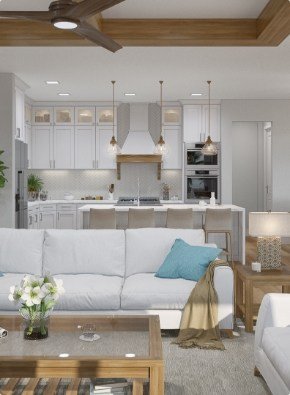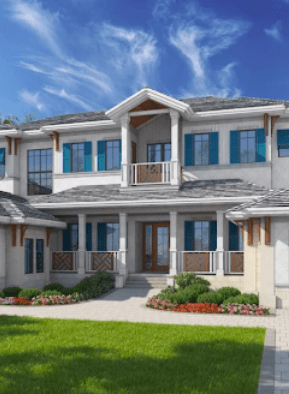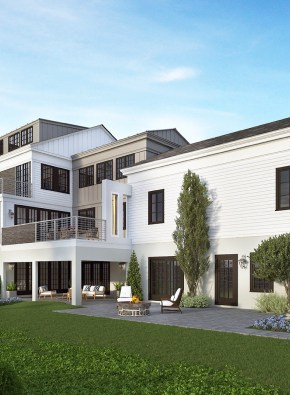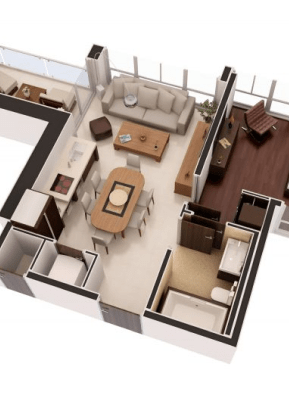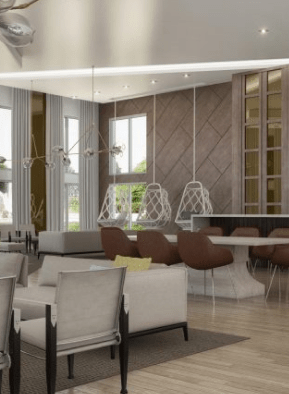The importance of 3D rendering in Interior Design
A successful interior design should consider elements such as space, color, lines, shapes, patterns, texture, lighting, furniture, and other decorative elements. The design must be aesthetically pleasing, meet functional needs and make people feel comfortable. To achieve this, the project presentation to the client must be easy to understand, immersive and detailed. Using 3D renders [...]
