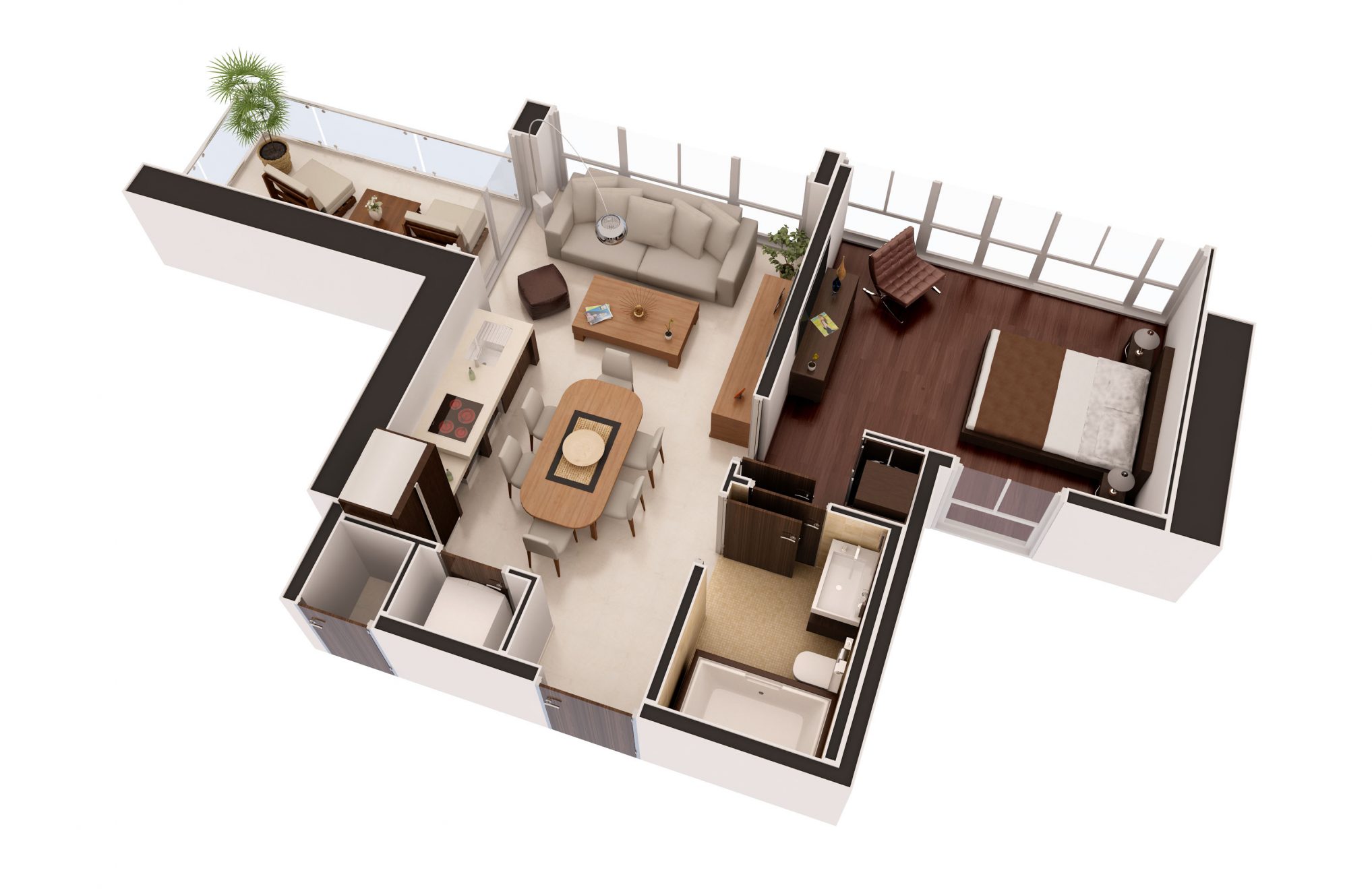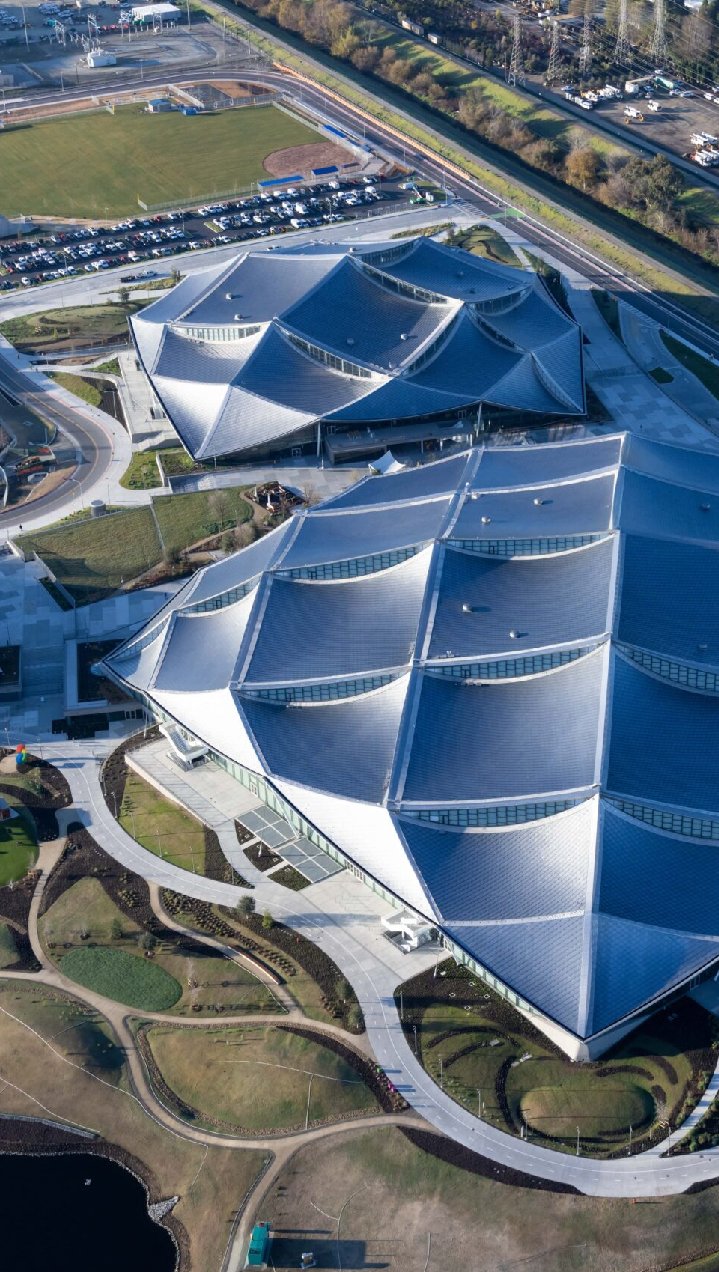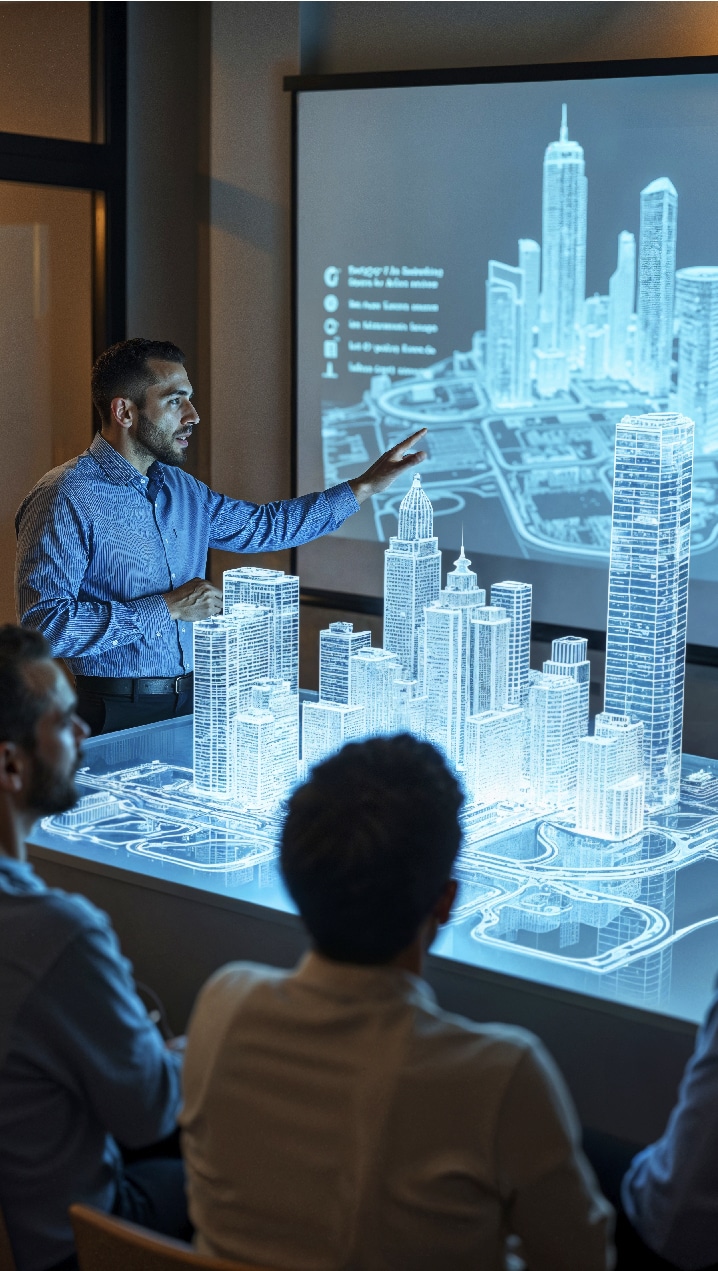
3d Floor Plans are perspective views of the architectural layout of a house, apartment, building, site and so forth. The advantages of 3d floor plans is that they provide perspective and a sense of mass ideal for customers that struggle to visualize flat two dimensional plans. They are also very flexible and are a great way to show cutaways or sections of buildings with multiple levels.
Why a 3D Floor Plan?
3d Floor Plan Illustrations are a great modern method to improve the visual appearance of architectural plans and provide a clear and easy to understand tool that will without a doubt improve lead generation. 3d Floor plan illustrations are a simple and easy to use service which improves basic black and white plans and ensures no unnecessary information is provided to make things easier for your customers whilst clearly defining finishes, spaces and area’s. These can also be animated or interactive allowing visitors and potential customers to grasp and marvel at the special features of your designs that your competitors do not have or demonstrate well. Xpress Rendering can provide 3d Floor Plans for any client and cater from the smallest home designs to large format site plans, apartment complexes, new estates and town planning schemes.


