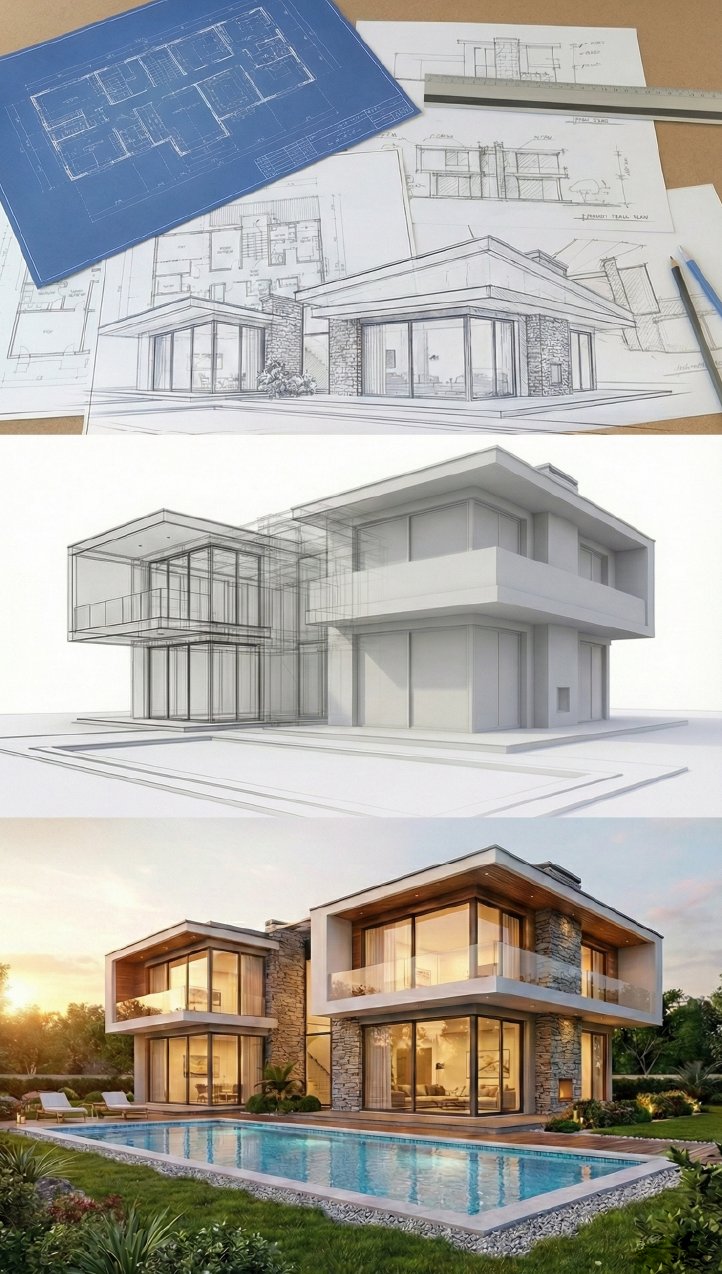As the architecture and design industry continues to evolve, the tools we use have changed significantly. In this transformation, a key question arises: “3D Renderings vs Blueprints: Which Is the Best Choice to Present Your Architectural Designs?” At Xpress Rendering, where we specialize in services like 3D rendering, video animations, CAD and BIM services, site plans and much more, we understand the importance of choosing the right tools to enhance design communication, improve client engagement, and streamline project execution.
In this article, we’ll compare 3D renderings and traditional blueprints, exploring their advantages, limitations, and how they serve architects, home developers, interior designers, and realtors. We’ll also address why 3D rendering services have become essential in today’s architectural landscape.
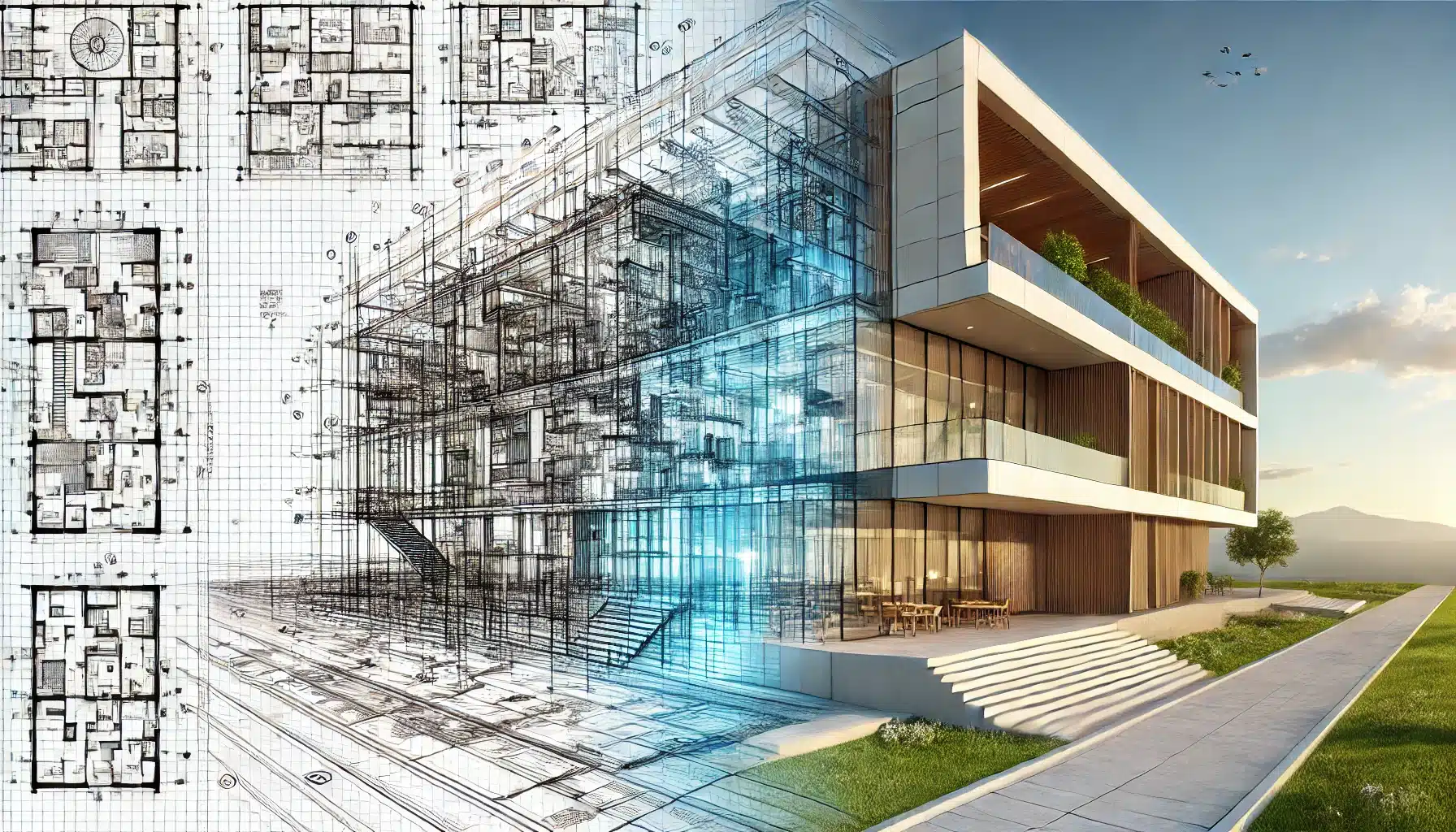
The Basics of Blueprints
Blueprints have long been the backbone of architectural planning. These technical drawings offer detailed representations of a building’s floor plans, structural components, and dimensions. Builders, engineers, and architects alike have relied on blueprints for decades due to their precision and clarity.
Yet, while blueprints excel in technical accuracy, they fall short in visual communication. Traditional blueprints are 2D, making it difficult for clients to visualize the finished project. This limitation can often lead to misunderstandings, revisions, and delays during the construction process. Despite their widespread use, traditional blueprints may not always be the best choice for conveying design intent to non-technical stakeholders.
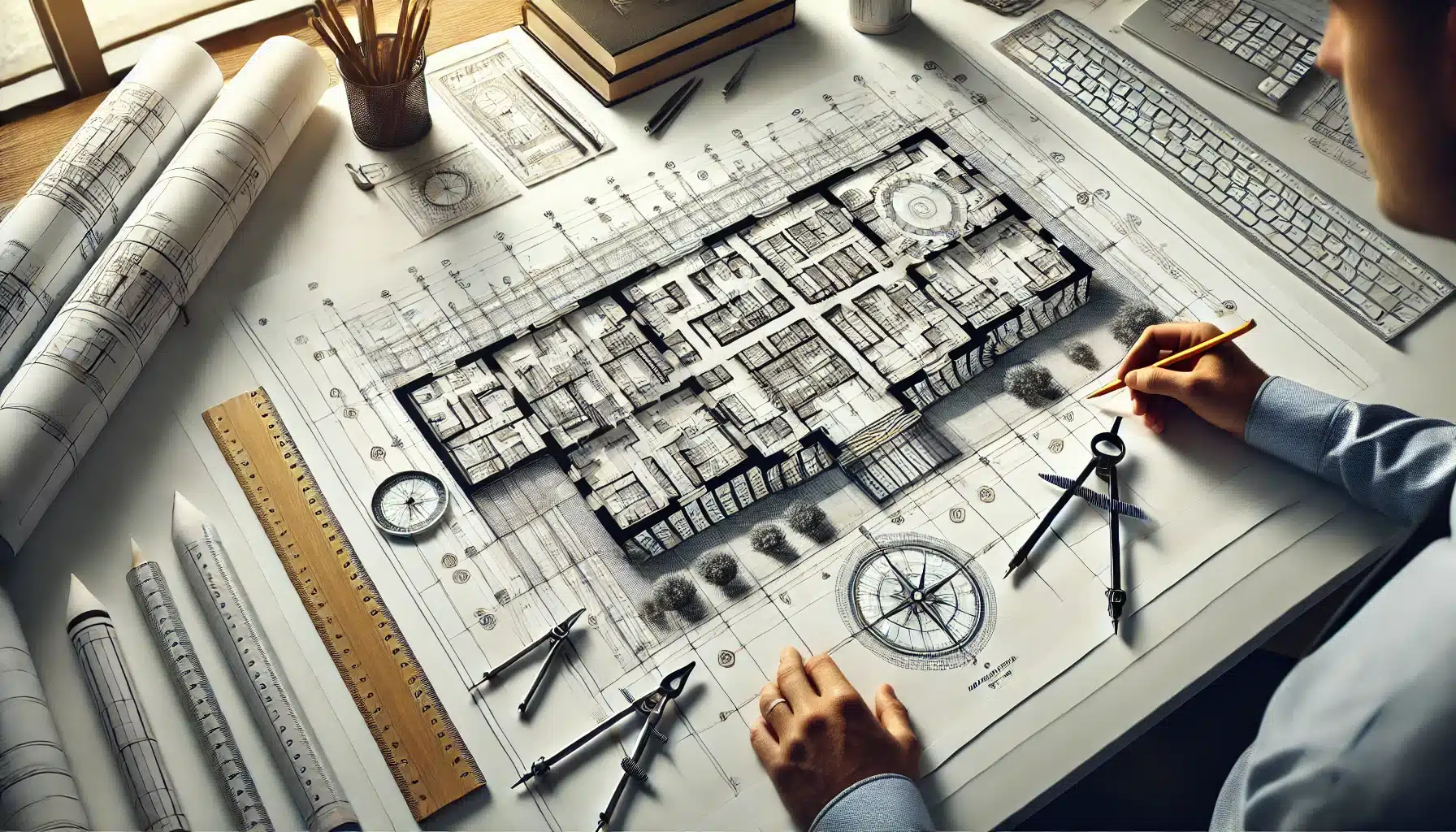
The Rise of 3D Renderings
In contrast, 3D renderings have revolutionized the architectural field. These photorealistic visualizations provide a true-to-life depiction of what a building will look like before it’s constructed. This immersive experience helps clients, developers, and contractors better understand the design, reducing the margin for error and miscommunication.
At Xpress Rendering, our 3D architectural rendering services allow architects and designers to showcase their projects in stunning detail. From 3D interior renderings that bring spaces to life to exterior visualizations that highlight every angle of a structure, 3D renderings make it easier to secure client approvals and ensure construction teams are aligned with the architect’s vision.
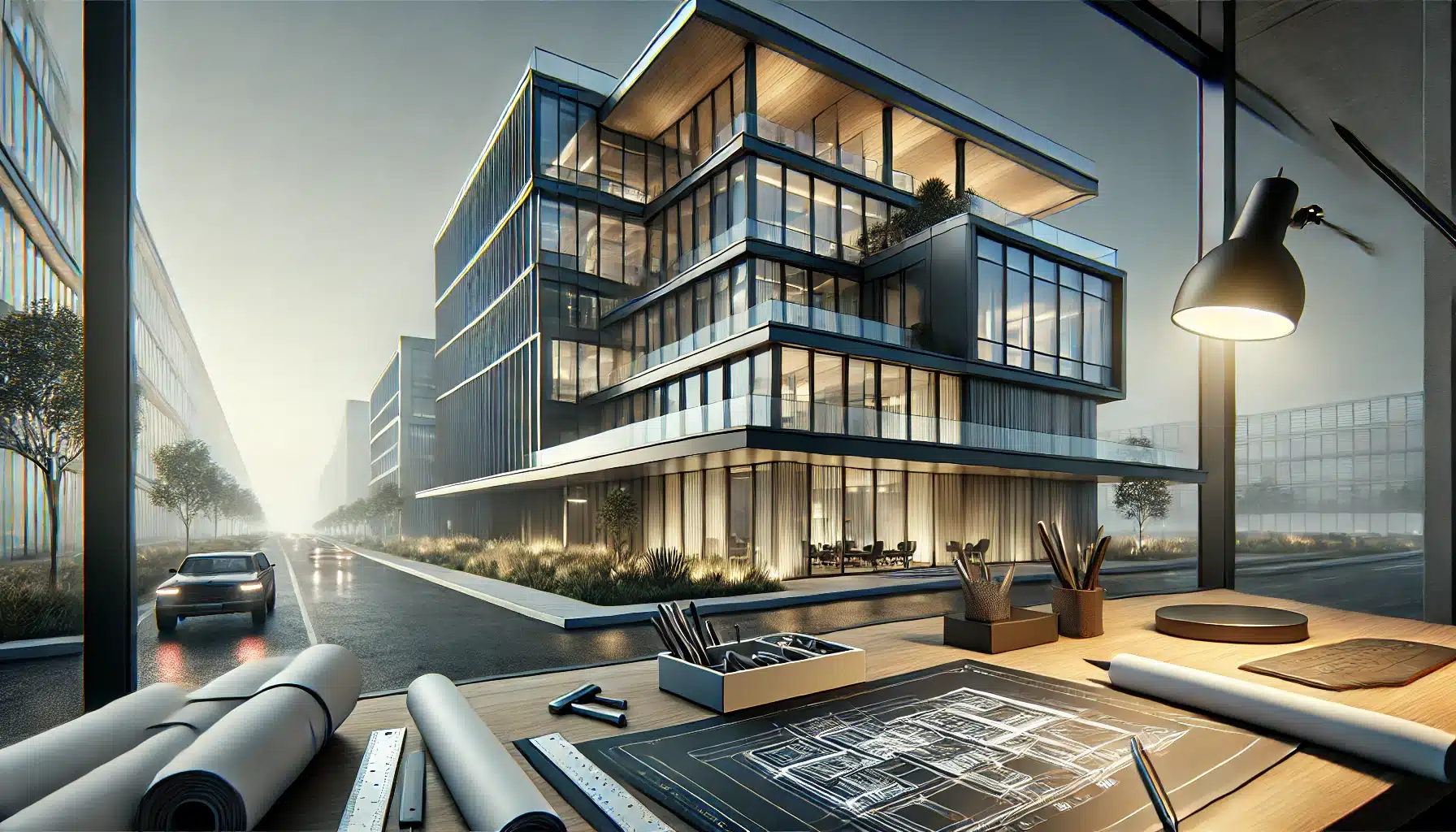
Key Differences Between 3D Renderings and Blueprints
Visualization and Communication
The most significant difference between blueprints and 3D renderings lies in their ability to communicate design. Blueprints offer detailed technical information, but they require a skilled eye to interpret them fully. 3D renderings, on the other hand, provide a visual representation that anyone can understand, making them ideal for presentations to clients and investors who may not have architectural expertise.
Cost and Time Efficiency
Creating 3D renderings may require a higher initial investment in software, hardware, or hiring professionals, but the long-term savings often outweigh these costs. Errors detected early during the rendering phase prevent costly changes during construction. Blueprints, though generally cheaper upfront, can lead to costly delays if clients fail to grasp the design.
Precision and Flexibility
While blueprints are precise in technical detail, 3D renderings offer greater flexibility in showcasing different design options. Changes to materials, lighting, or layout can be visualized quickly with 3D models, providing clients with the flexibility to make informed decisions during the design process.
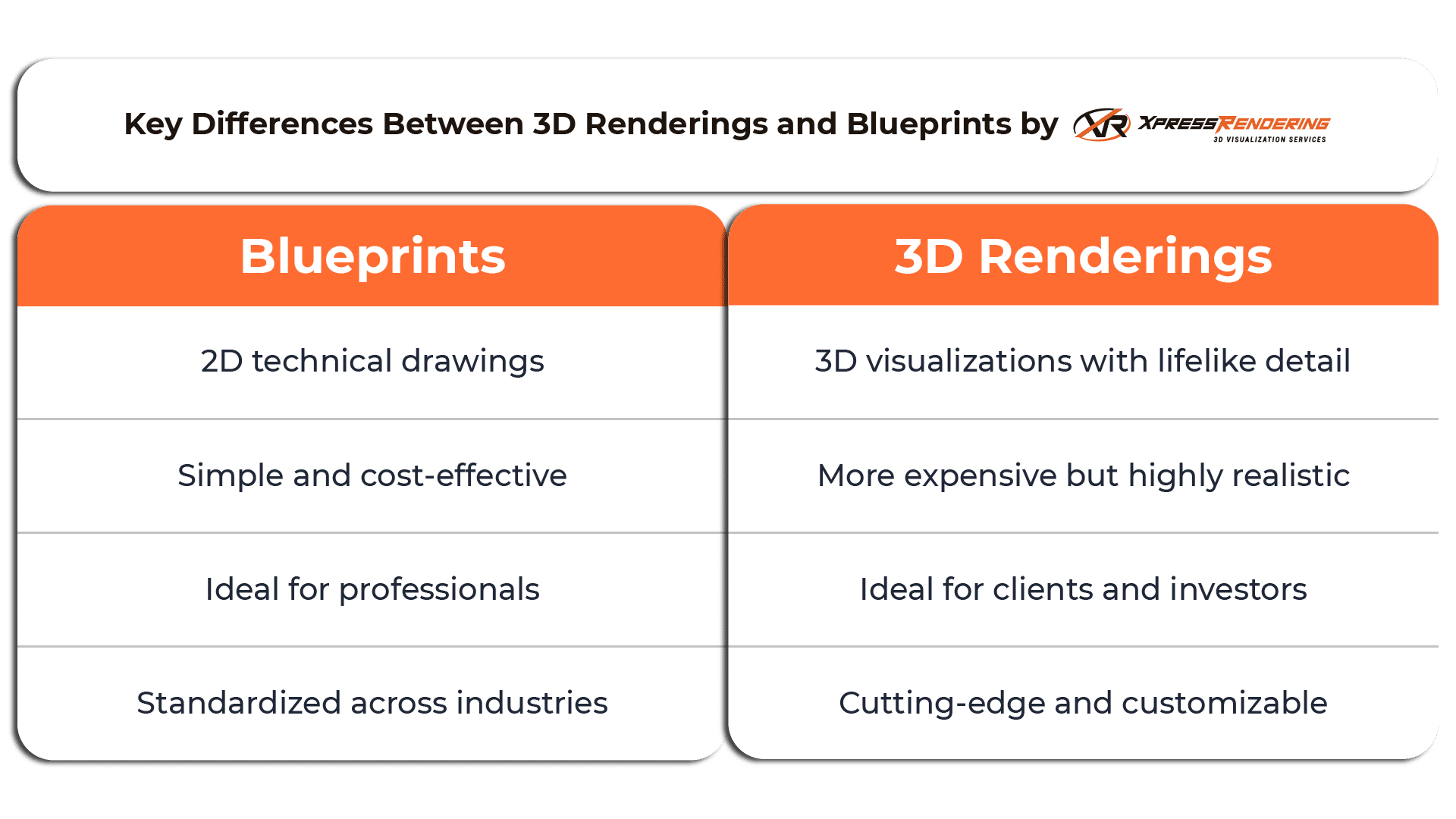
Why 3D Renderings Are the Future of Architectural Design
While blueprints remain indispensable for technical accuracy, regulatory purposes, and construction documentation, 3D renderings are the superior tool when it comes to selling architectural designs. Their visual clarity, emotional appeal, and ability to prevent miscommunication make them an essential asset in today’s client-driven market. Blueprints, while necessary for ensuring precise execution, do not provide the same client engagement and understanding that 3D renderings offer.
3D renderings are becoming the industry standard for architectural design for several reasons. First, they allow for better client communication and faster approvals. As discussed in our related article, How Architectural Rendering Elevates Client Presentations and Approvals, 3D renderings offer a more compelling way to present designs and obtain client buy-in.
Additionally, 3D renderings serve as an invaluable tool for marketing. For realtors and developers, they can showcase properties before construction even begins. By providing clients with a realistic preview of their future investment, 3D architectural rendering services can accelerate sales and increase client confidence in the project.
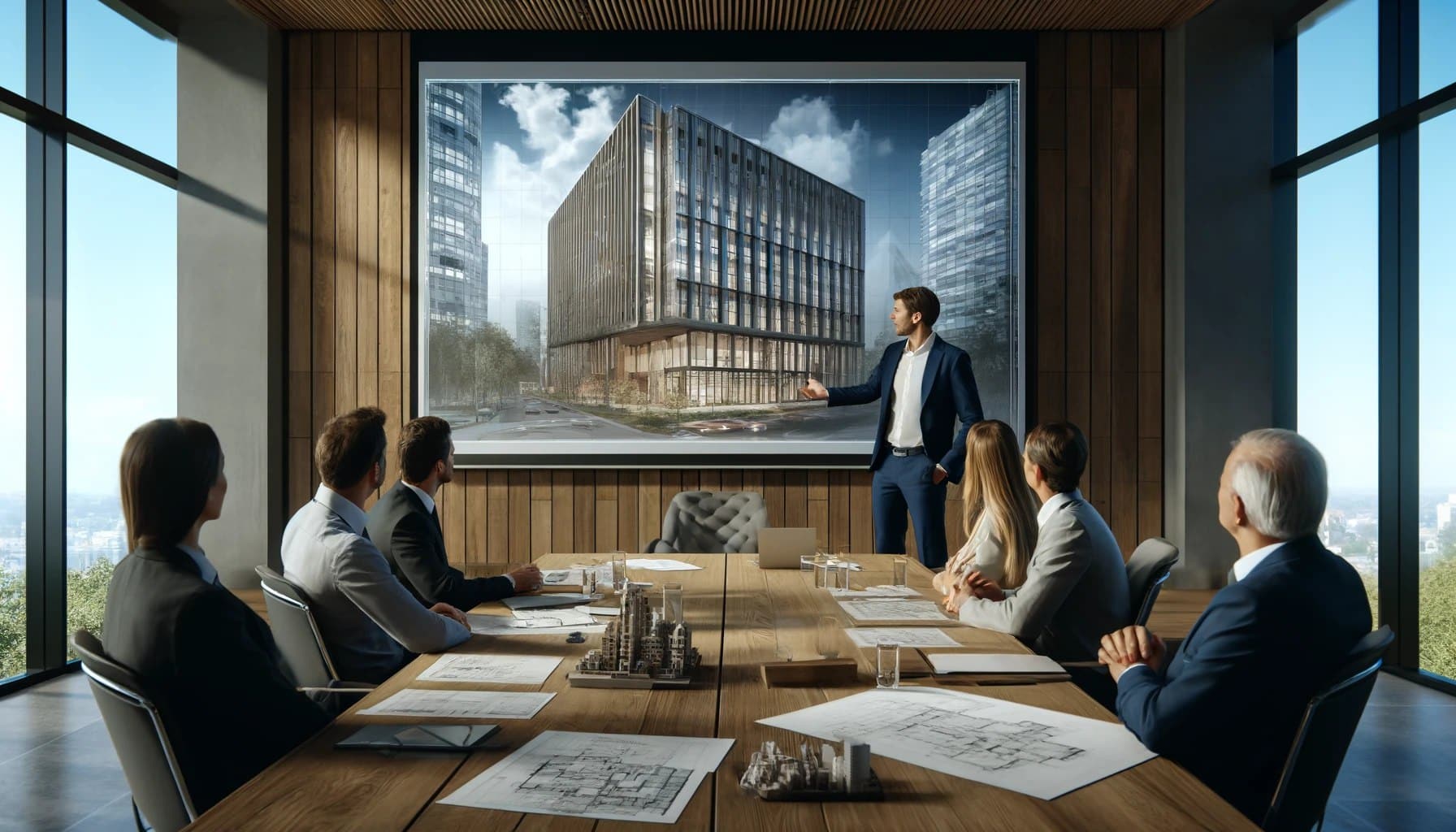
When to Use Blueprints and When to Use 3D Renderings
Choosing between blueprints and 3D renderings depends on the stage of the project and the audience. Blueprints are still indispensable for regulatory approval and technical planning, but 3D renderings are ideal for client presentations, marketing, and collaborative decision-making.
At Xpress Rendering, we recommend a hybrid approach for most architectural firms. Use 3D rendering services to engage clients and make design adjustments early on, then rely on detailed blueprints for construction and compliance purposes.
Transform Your Architectural Projects with Xpress Rendering
If you’re ready to take your designs to the next level, Xpress Rendering offers cutting-edge 3D rendering services tailored to architects, interior designers, and developers. By leveraging 3D renderings, you can minimize construction errors, accelerate client approvals, and enhance your firm’s overall project efficiency.
Contact us today to discover how our 3D rendering service can support your next project. And don’t forget to follow us on Instagram, Facebook, and LinkedIn to stay updated on the latest trends in architectural rendering and 3D visualization.


