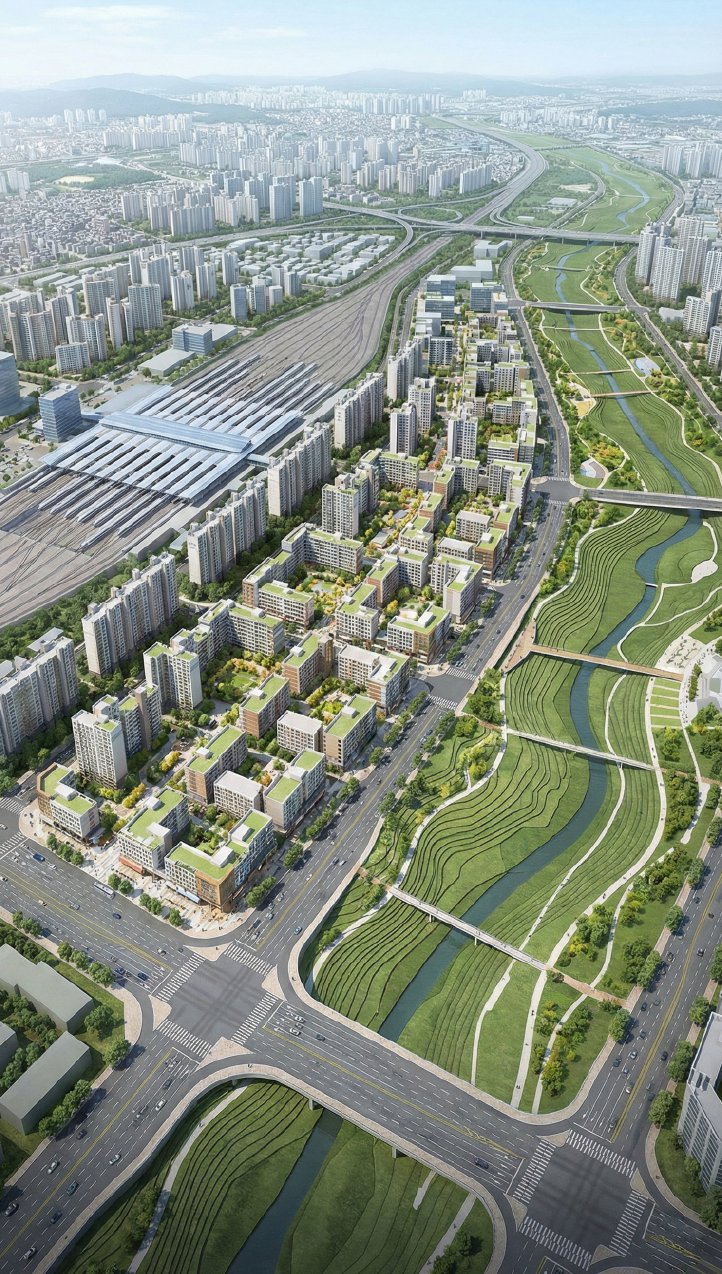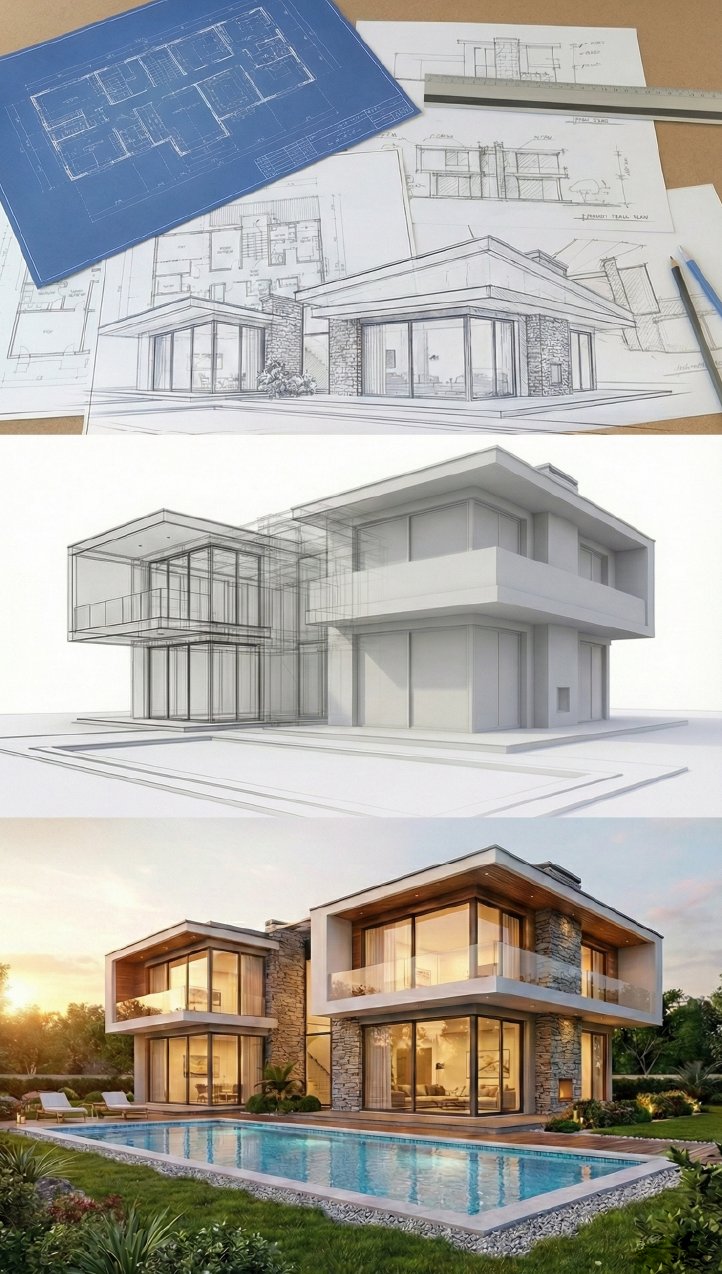Site plan renderings are always an essential element of any architectural or development project. They present a general overview of the entire site and give details about the layout, landscape, and infrastructure at the site. Architects and interior designers, home developers and realtors need these visual representations, as these tools help them to show and explain prospective and current projects.
Our team at Xpress Rendering loves creating 3D site plan renderings that help visualize the potential of any planned development. Additional services that we provide are for video animations, CAD and BIM services, objects modeling, floor plans and much more. But expect more and learn how a detailed site plan rendering can influence your project by navigating to the 3D site plans service page.
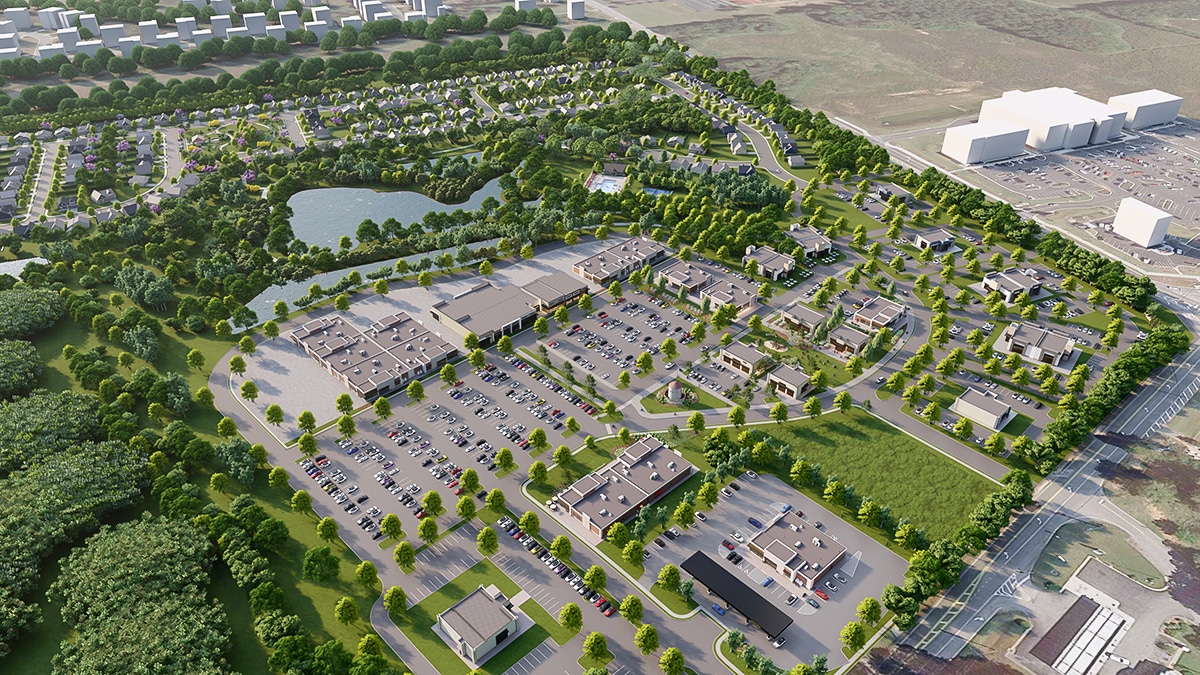
What Is a Site Plan?
It is first important to get an understanding of what a site plan even is before going into the details of rendering site plan. A site plan is a drawing at a reduced scale and shows the position of a building or a complex of buildings on a piece of of ground.
It has essential features regarding the location of the boundary of the property, the features of the proposed infrastructure, the location of buildings and constructions, the layout of green areas and paving works and any current or future constructions or developments. In its general sense, site plans can be used for a variety of purposes, from city planning and zoning to architectural design and construction.
Key Components of a Site Plan:
- Building Footprint: The outline of the building or structures on the site.
- Landscaping: Placement of trees, shrubs, gardens, and other greenery.
- Parking Areas and Access Roads: Layout of parking lots, driveways, and pathways.
- Utilities and Infrastructure: Placement of essential services like water, gas, electricity, and sewage systems.
- Zoning Information: Local legal requirements, distances regulation, and land borders.
In essence, a site plan serves as the blueprint for how the land will be developed. These plans are not only critical during the planning phase but are also used to guide construction and ensure everything is built according to the approved design.
What Is a Site Plan Rendering?
A site plan rendering is a detailed, scaled drawing that illustrates the arrangement of various elements on a specific site. It often includes roads, buildings, parking lots, green spaces, and other infrastructural features. The rendering allows stakeholders to visualize how the project will look upon completion, ensuring that all aspects of the design align with the overall vision and local regulations.
Currently, Xpress Rendering uses high-quality rendering software to enhance these plan models producing realistic visual graphic images. It also assists architects and developers to explain their plans to the clients and the planning boards more easily. It brings another perspective to the table derived from floorplans and object modeling to give the end-result on the project.
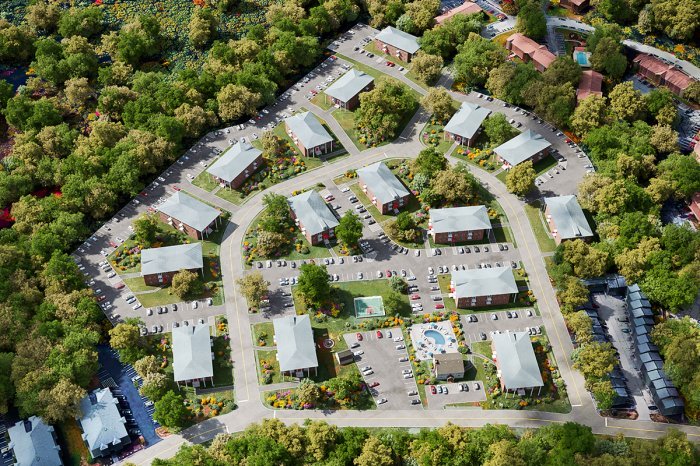
Benefits of Site Plan Renderings
As for the issue of planning and presenting a development, site plan renderings are of great advantage.
- Enhanced Communication: It can also be seen that the site plan renderings help to make difference in understanding between the side of the clients and the side of the team members. These are simple to make, yet they give a good presentation of the project layout and can be useful especially when explaining to project sponsors who may not be so conversant with technical drawings.
- Accurate Visualization: It makes every part of the site easy to depict due to the high level of detail presented in site plan renderings. This is useful in avoiding some misunderstandings and consequential underruns during the construction stage. They can also be used to display several design options where the stakeholders can have the opportunity to select the right one.
- Compliance with Regulations: Concisely, there are the following pro argument for the site plan rendering: all legal requirements which exist in particular district or territory have to be taken into consideration to avoid legal issues. Showing the parking lay out, the green areas, and the road network, it becomes possible to respect planning regulations and obtain necessary licenses.
How Important Are Site Plan Renderings in Construction?
Site plan renderings do not only show images; instead, they form important aspects of construction planning. They give a site plan of how the site will be used to ensure that those involved in the design such as architects, developers and project managers use the right material placing some of the essential structures in the right positions.
A well-detailed site plan rendering can be integrated with BIM services, as discussed in our article “5 Benefits of BIM Services for Construction Planning“. When these tools are integrated, the professionals can then manage the entire project effectively such that the operations to be conducted become more efficient and the surprises that may occur during the construction phase of the project are minimized.
The Importance of Professional Site Plan Rendering Services
Working with a professional rendering service like Xpress Rendering ensures that your site plans are both visually compelling and technically accurate. Our team of specialists works with modern tools and equipment to provide perfect solutions for architects, interior designers and developers.
In order to facilitate that, each site plan rendering we create is made special to the distinct features of the project itself, whether the particular site is a small residential one or a commercial one. Additionally, our renderings can include realistic lighting, landscaping, and surrounding infrastructure, offering a full scope of the project.
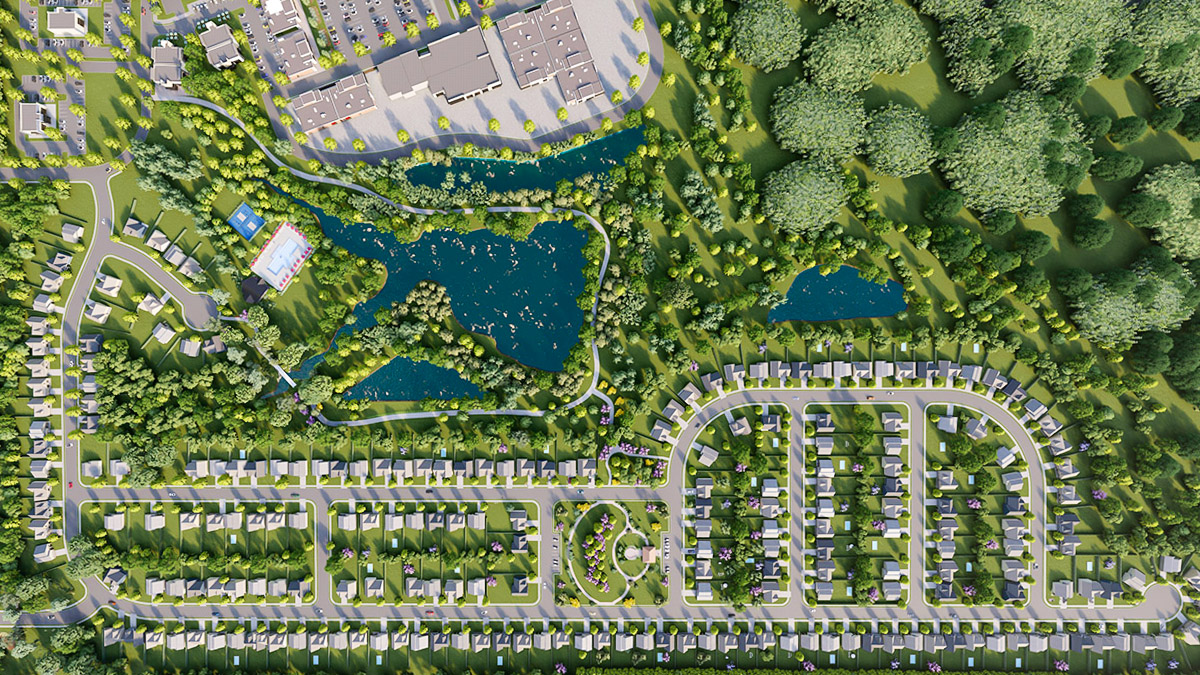
Key Features of a Quality Site Plan Rendering
When creating a site plan rendering, there are several critical features that contribute to its quality:
- Scale and Proportion: Ensuring that all elements are scaled correctly is essential for an accurate representation.
- Landscape and Surrounding Environment: Including the surrounding environment adds context to the project and helps stakeholders visualize its integration into the existing space.
- Accessibility Features: Accessibility features such as ramps, walkways, and parking must be included to comply with legal requirements.
- Detailed Infrastructure: Roads, parking lots, and other infrastructural elements should be detailed clearly in the rendering.
- Realistic Rendering Style: Adding realistic textures, lighting, and shadows gives the rendering a lifelike quality that helps stakeholders better understand the final outcome.
How Xpress Rendering Creates Stunning Site Plan Renderings
At Xpress Rendering, we follow a meticulous process to create visually stunning and highly functional site plan renderings. Our process involves collaboration between architects, project managers, artists and developers to ensure that all critical elements are included and that the final rendering accurately represents the vision of the project.
We begin by gathering all necessary data, including architectural blueprints, material specifications, and landscape plans. Using this information, our team builds a detailed 3D model of the site, paying close attention to accuracy and scale. We then apply realistic textures, lighting, and environmental elements to bring the site to life.
Our expertise in 3D renderings, floorplans and site plans allows us to offer a complete visual package that helps architects and developers present their projects with confidence.
Why You Should Hire Xpress Rendering for Your Site Plan Renderings
Selecting the right rendering service can go a long way in ensuring the right impression of any project is made. Yes; at Xpress Rendering, we do not just give picture perfect visuals but we also contribute so much to the overall project planning. With our experience in BIM services, video animations, and CAD modeling, we are well-equipped to handle any architectural visualization need.
Whether you are working on a residential development, commercial property, or large-scale infrastructure project, we have the software and skills to deliver site plan renderings that meet your specific requirements.
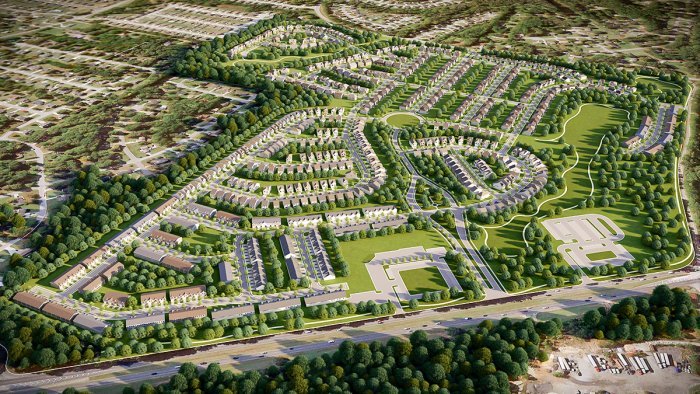
Give Your Projects that Special Touch with Xpress Rendering
To sum up, site plan renderings are useful to an architect, designer, developer, and most real estate agents seeking to showcase their project in the best way possible. When consulting with such a professional service as Xpress Rendering, you will get highly precise, detailed and convincing looking renderings that will represent your vision of the design.
It is time to bring your architectural presentations right out of the box and to a whole new level. More information about our site plans can be found here on our 3D site plans page or feel free to contact us today for your consultation. You can also find us on your favorite social platforms as we post updates on our work and news, on LinkedIn, Facebook, and Instagram.
