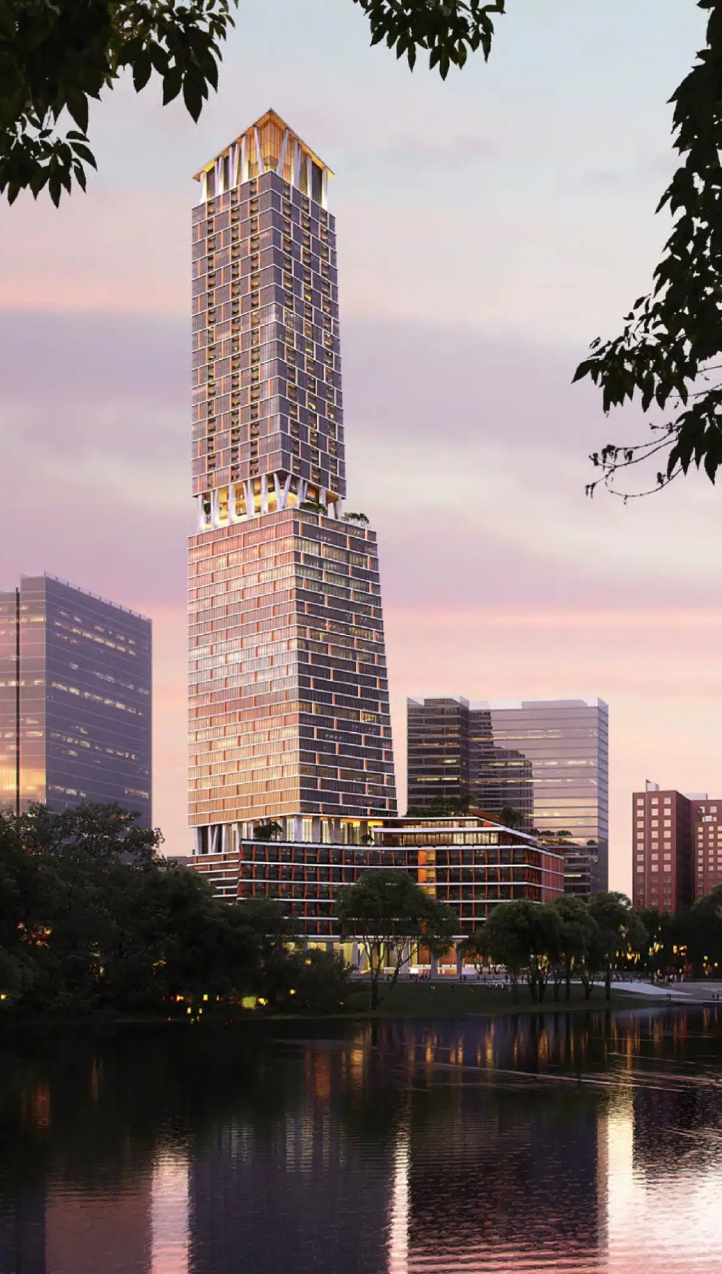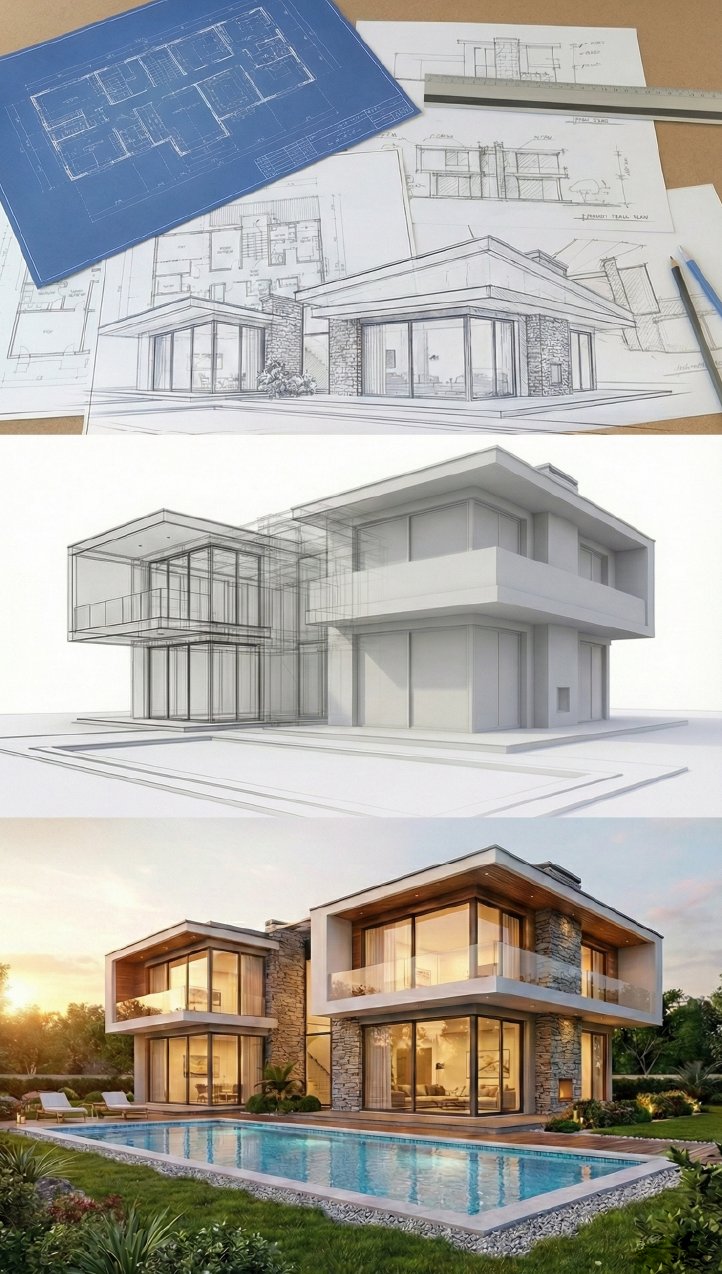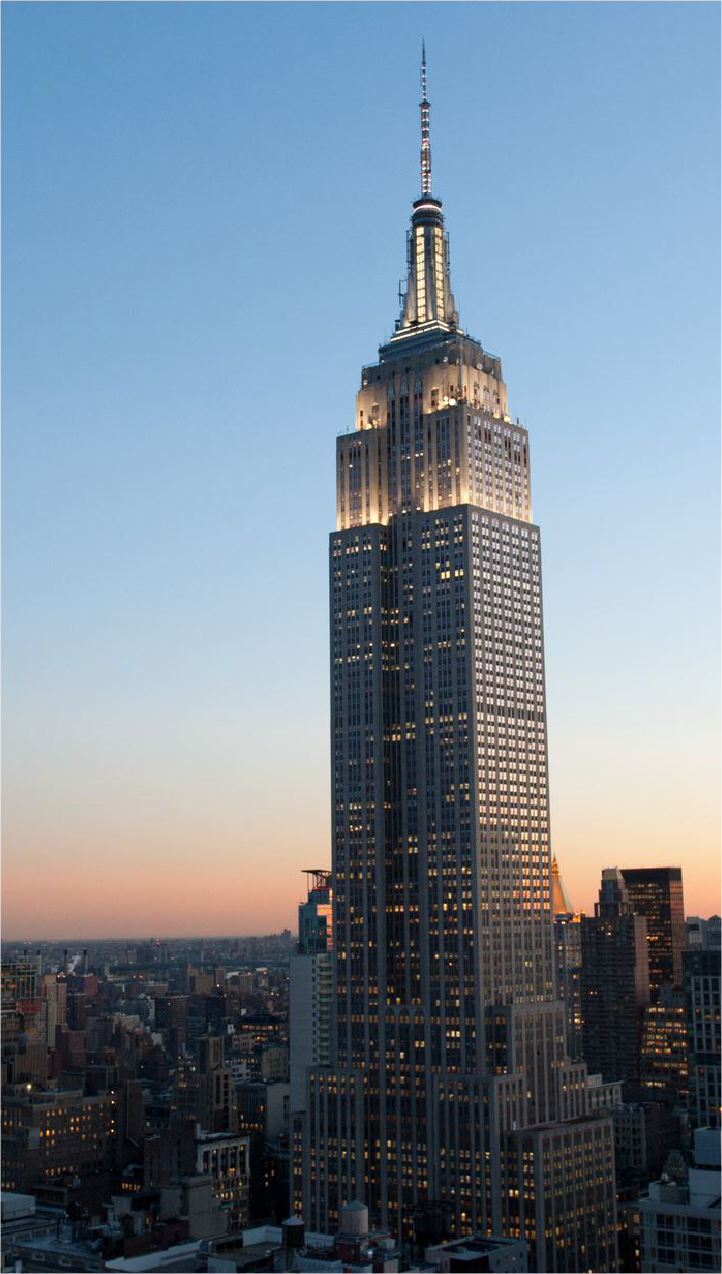Some buildings whisper elegance. Others speak boldly. But the Sydney Opera House? It sings.
As one of the most instantly recognizable structures on the planet, the Sydney Opera House architecture continues to inspire architects, designers, and creative minds across generations. This isn’t just an iconic concert hall—it’s a masterclass in imagination, engineering, and design courage. And if ever there were a structure that proves why visualization matters in architecture, this is it.
Let’s take a walk through history, creativity, and concrete shells as we explore how this architectural masterpiece redefined what was possible in design—and why it still matters today.
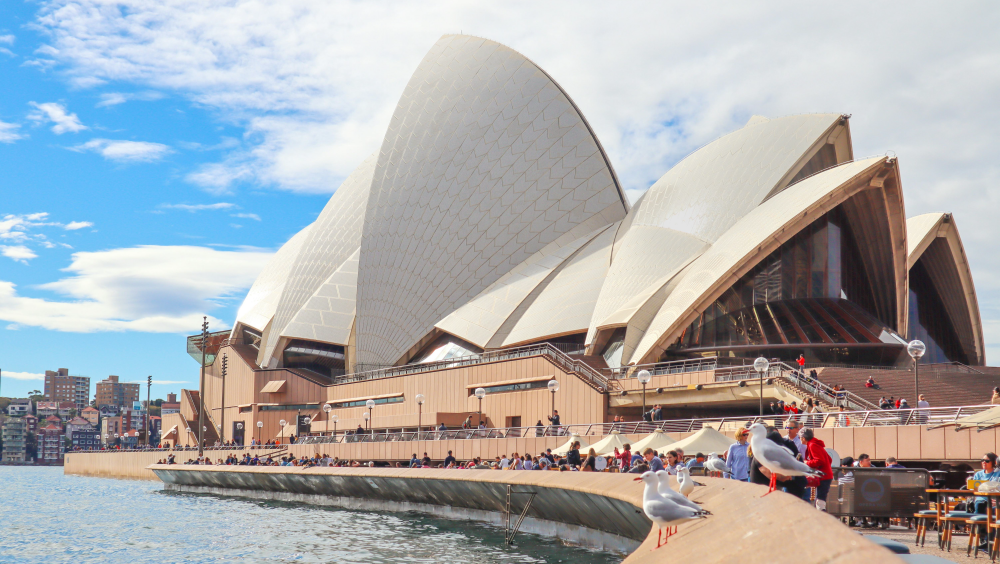
A Global Icon Shaped by Bold Vision
From Rejected Sketch to International Symbol
Picture this: It’s 1956 in Sydney. The New South Wales government has just announced an international competition to design a world-class opera house at Bennelong Point—a new cultural landmark for a growing global city. The brief was ambitious: two performance halls, bold architecture, and a design that would make the world take notice.
Out of 233 submissions from 32 countries, many designs resembled what you’d expect for the era—conventional, boxy, and safe. But one entry stood apart: a series of fluid, abstract sketches from an unknown Danish architect named Jørn Utzon. His concept? Shell-like forms rising from the harbor, sculptural and poetic, unlike anything the architectural world had seen.
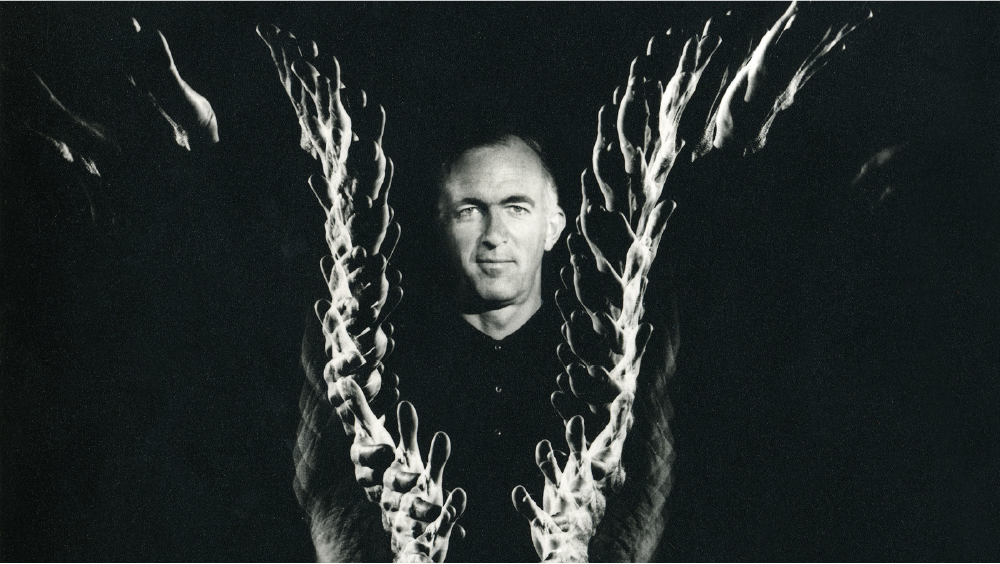
Jørn Utzon AC
At first, the jury didn’t know what to make of it. Utzon’s submission—design number 218—lacked technical detail and clarity. To some judges, it looked more like a fantasy than a feasible building. The radical nature of the design led to it being dismissed early in the review process and placed in the “reject” pile.
Then came Eero Saarinen.
The celebrated Finnish-American architect and one of the four jurors, Saarinen arrived late to the judging process. Dissatisfied with the finalists already selected, he combed through the discarded entries—and something caught his eye. He pulled out Utzon’s sketches, held them up, and immediately recognized their genius. According to reports, Saarinen took the panel to Sydney Harbour, lifted the drawings to the skyline, and said, “Gentlemen, here is your opera house.”
Saarinen’s influence swayed the entire jury. The judges wrote in their final report that Utzon’s concept was “a work of genius…capable of becoming one of the great buildings of the world.” In January 1957, Jørn Utzon—then just 38 years old and virtually unknown—was declared the winner of the competition.
This moment didn’t just change the trajectory of Utzon’s life; it changed architecture forever. A design once destined for obscurity became the blueprint for a national symbol. What began as a nearly discarded sketch would go on to become one of the most iconic examples of Sydney Opera House architecture and a symbol of Australia’s creative identity.
A Site with Ancient Roots: Tubowgule and Bennelong Point
Long before it became home to one of the world’s most iconic buildings, this land held deep cultural meaning. Known as Tubowgule by the Gadigal people of the Eora Nation, the area was a gathering place for ceremony, storytelling, and daily life. Its location—surrounded by fresh water, rocky coves, and abundant marine life—made it a vital resource for thousands of years.
When the British arrived in 1788, the site was renamed several times—first Cattle Point, then Limeburners’ Point, and eventually Bennelong Point, after Woollarawarre Bennelong, an Aboriginal man who served as a bridge between the Gadigal and colonial leaders. His legacy still echoes through the name.
The land has seen transformation: from Indigenous heartland, to colonial utility, to military fort, to tram depot, and finally, to a global architectural stage. This isn’t just real estate—it’s layered history.
That’s why the Sydney Opera House doesn’t just sit on a beautiful spot—it rises from a foundation of stories, resilience, and culture. And that makes its presence not just symbolic, but poetic.
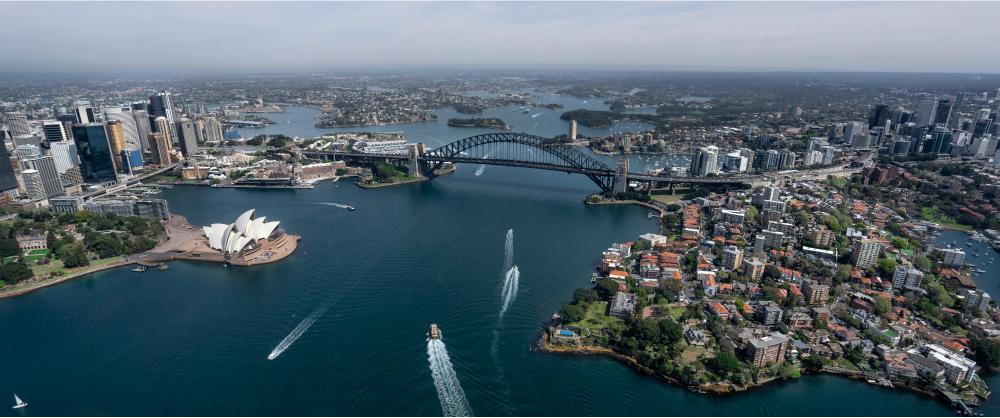
Building the Unbuildable: A Revolution in Design and Engineering
The Spherical Breakthrough That Made It Possible
How do you build something that’s never been built before?
Utzon’s original vision included shell-like roofs that, at the time, defied construction logic. For years, the shape of these sails stumped even the brightest engineers—until Utzon found inspiration in something surprisingly simple: an orange.
By slicing segments from a single sphere, he unlocked a modular geometry. Suddenly, each shell could be prefabricated using repetitive forms, cutting complexity without sacrificing elegance. This “spherical solution” wasn’t just smart—it was revolutionary.
How Concrete, Steel, and Tiles Became Art
The design team didn’t just build a structure—they sculpted it.
The Opera House’s concourse beams, often described as lyrical, support monumental steps and spaces with almost no visual clutter. The shells are clad with over a million ceramic tiles, designed to sparkle against the sky like a fingernail catching light.
Utzon and structural engineer Ove Arup collaborated in ways that were rare for their time, treating form and function as inseparable. Every rib, beam, and tile was a note in a grand architectural symphony.
A Project Ahead of Its Time—And Over Budget
Of course, innovation doesn’t come cheap.
The original estimate? 3.5 million AUD.
The final cost? 102 million AUD.
Add to that a 10-year delay and you have one of the most over-budget public projects in history. Political tensions grew. In 1966, with the roof still unfinished, Utzon resigned. His departure remains one of the great architectural tragedies—yet his vision endured, and the Sydney Opera House rose.
Interior Realities and the Power of Collaboration
The Role of Peter Hall in Completing the Dream
Following Utzon’s exit, Australian architect Peter Hall stepped into the hot seat. With only partial drawings and no detailed plans, Hall had to make sense of the unfinished masterpiece.
He redesigned interior spaces, addressed acoustics, and completed the project while attempting to respect Utzon’s vision. The collaboration between Hall and engineering teams led to modern foyer spaces, glazed walls, and acoustic reflectors that kept the Opera House functional, elegant, and safe.
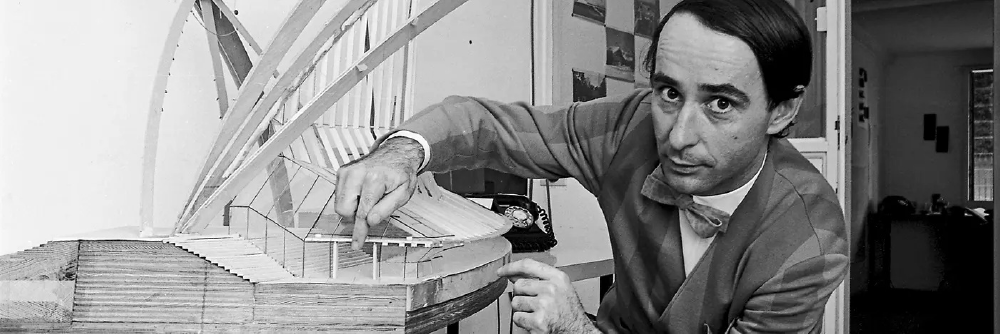
Peter Hall
The Space as a Living Cultural Machine
This isn’t a museum. The Opera House lives.
It hosts over 1,800 performances a year, making it one of the busiest performing arts venues on Earth. From classical concerts to contemporary theater, the building adapts. It includes multiple venues, a public concourse, and even outdoor event spaces like the Forecourt.
It’s not just Sydney Opera House architecture; it’s a breathing, buzzing cultural engine.
How the Sydney Opera House Influenced Modern Architecture
Expressionism Meets Engineering Precision
At a time when Modernism was obsessed with glass boxes and rigid lines, Utzon introduced curves, emotion, and movement. His design was expressive yet rigorously engineered—a rare marriage of poetry and precision.
That sculptural approach influenced concert hall design around the world, from LA to Copenhagen. More than that, it legitimized architecture as a form of cultural storytelling.
Pioneering Use of Technology in Construction
The Sydney Opera House was one of the first major buildings to use computers during design and construction. Arup’s engineers wrote custom software to calculate load paths and shell stresses—a practice that today is industry standard.
They also pioneered wind tunnel testing, enabling better responses to climate forces. If you’re in the business of architecture or construction tech, this was a major turning point.
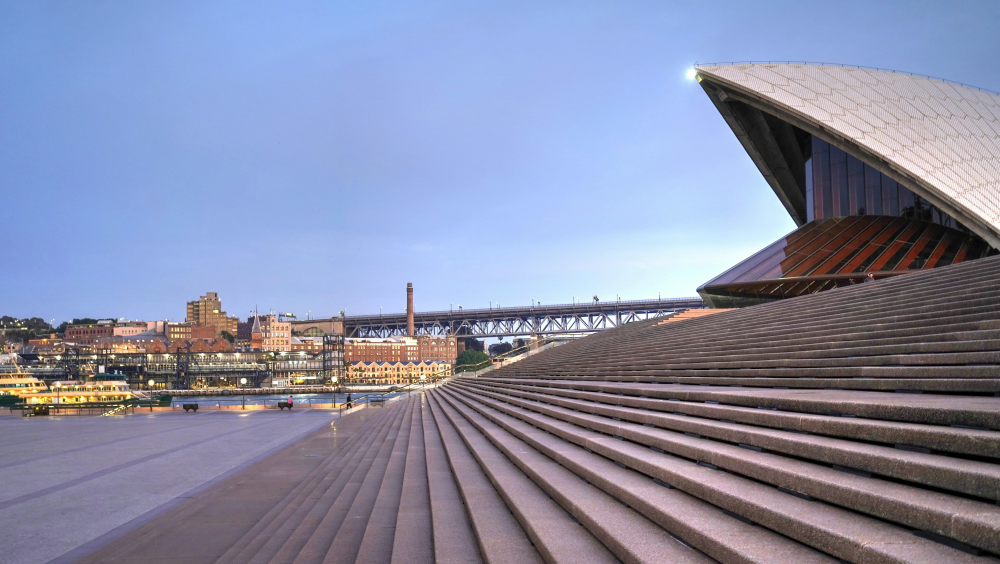
Reimagining the Sydney Opera House Through 3D Visualization
The Value of Visualization in Complex Architecture
Designing the Sydney Opera House in the 1950s meant relying on hand sketches, physical models, and a lot of imagination. Today, complex geometry like Utzon’s sails can be tested, validated, and communicated with accuracy using 3D rendering and architectural animation.
Tools like photorealistic renderings, VR walkthroughs, and animated sequences allow architects to explore materials, lighting, structure, and space long before construction begins. For ambitious or unconventional designs, these tools are no longer optional—they’re essential.
Whether it’s identifying spatial challenges early or helping clients visualize unbuilt environments, 3D visualization plays a vital role in turning bold ideas into buildable realities.
Xpress Rendering: Turning Architectural Icons into Immersive Visuals
At Xpress Rendering, we help architects and developers bring their vision to life—before a single brick is laid. From concert hall design to residential towers, our 3D rendering and animation services let you tell the story behind the structure.
Need to communicate bold forms, detailed finishes, or lighting studies? We’ve got you.
Preserving the Past, Inspiring the Future
Upgrades, Accessibility, and Digital Innovation At The Sydney Opera House
The Opera House didn’t stop evolving in 1973. Since 2013, it’s undergone a decade of renewal focused on accessibility, safety, and performance upgrades.
New elevators have been discreetly integrated into the Northern Foyer. Fire safety systems have been redesigned. Digital evacuation simulations using software like MassMotion now model crowd flows during events.
This isn’t just restoration—it’s transformation with heritage in mind.
What the Sydney Opera House Teaches Us About Timeless Design
Timeless architecture doesn’t follow trends—it sets standards. It endures not because it resists change, but because it’s rooted in something deeper: clarity of purpose, contextual awareness, and innovation that serves function.
The Sydney Opera House exemplifies this balance. Its design wasn’t just about form—it was a thoughtful response to environment, use, and cultural identity. Every decision was grounded in performance and meaning.
As architects and designers, this landmark teaches us that lasting impact comes from more than aesthetics. Here’s what we can take away:
-
Design with context, not in isolation. Architecture that connects to its site and culture will always feel relevant.
-
Innovate with intention. Bold ideas are powerful when grounded in technical feasibility and clear purpose.
-
Think long-term. A building isn’t finished when it opens—it begins its life. Timeless design anticipates future needs.
-
Communicate clearly. Great ideas only succeed when they’re understood—by clients, teams, and communities.
-
Balance form and function. Iconic structures endure because they work as well as they inspire.
Tools like digital modeling and visualization don’t replace intuition or creativity. But they enhance our ability to test ideas, foresee consequences, and communicate with precision—all of which are essential if we aim to create designs that last beyond our time.
The Opera House doesn’t endure simply because it’s iconic. It endures because it was designed with thought, with care, and with the courage to go beyond convention—exactly the mindset we should strive for today.
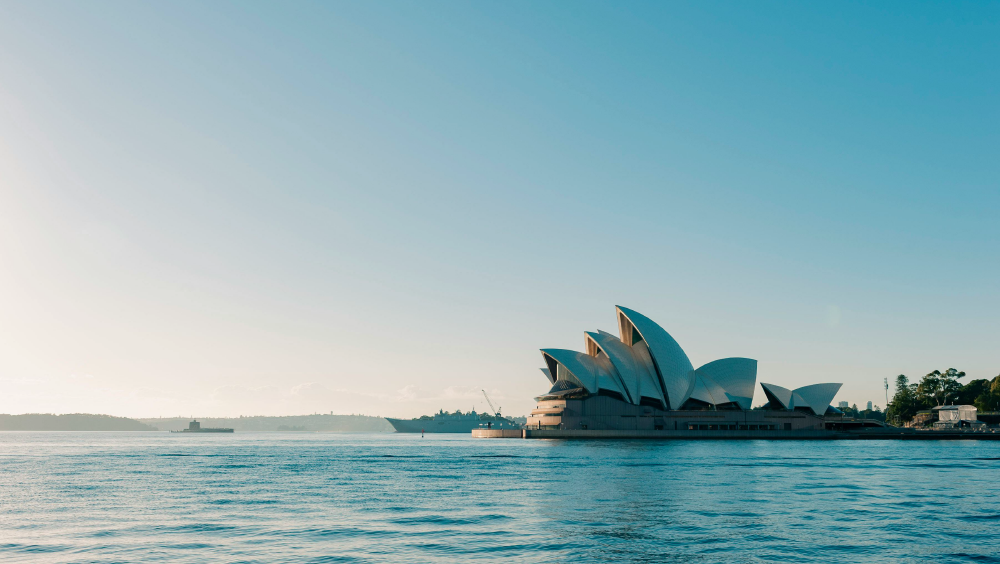
Final Thoughts About The Sydney Opera House: True Legacy of an Architectural Masterpiece
The Sydney Opera House is more than just an architectural masterpiece. It’s a story of daring design, stubborn vision, engineering genius, and cultural evolution.
It defied conventions, overcame immense odds, and set a new bar for what architecture can be. And most importantly, it shows us that every great idea deserves to be seen—clearly, emotionally, and powerfully. If you want to learn more about this architectural masterpiece visit the Sydney Opera House official website here.
Want to Visualize Your Next Masterpiece?
🎯 Let us help you tell your architectural story with precision and impact.
👉 Get a Custom Quote from Xpress Rendering
Because the next iconic structure? It could be yours.
