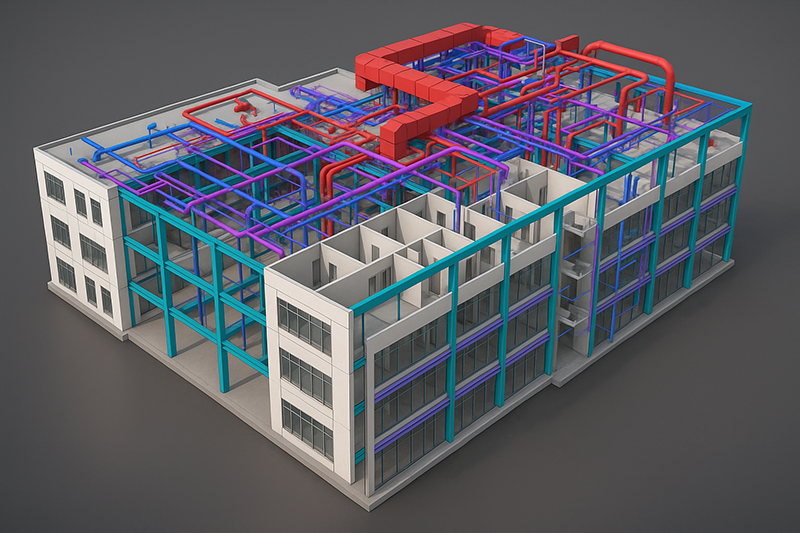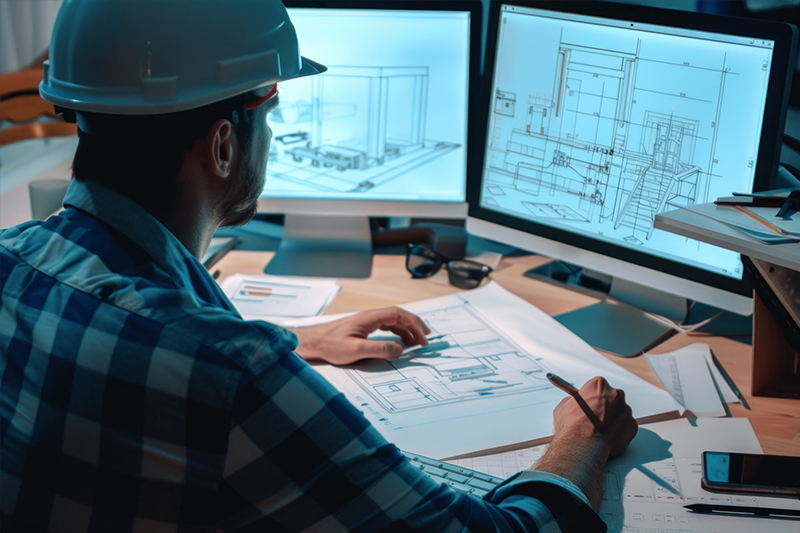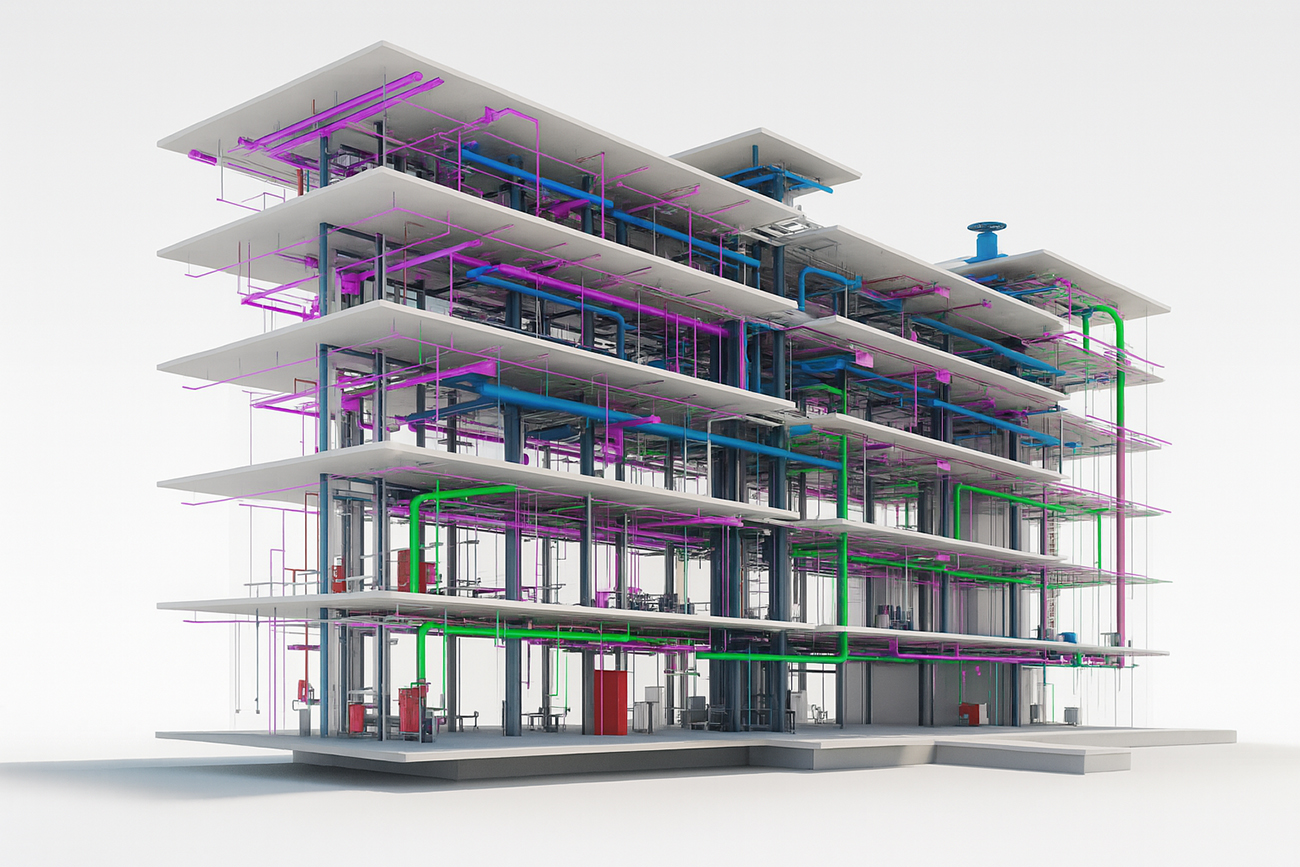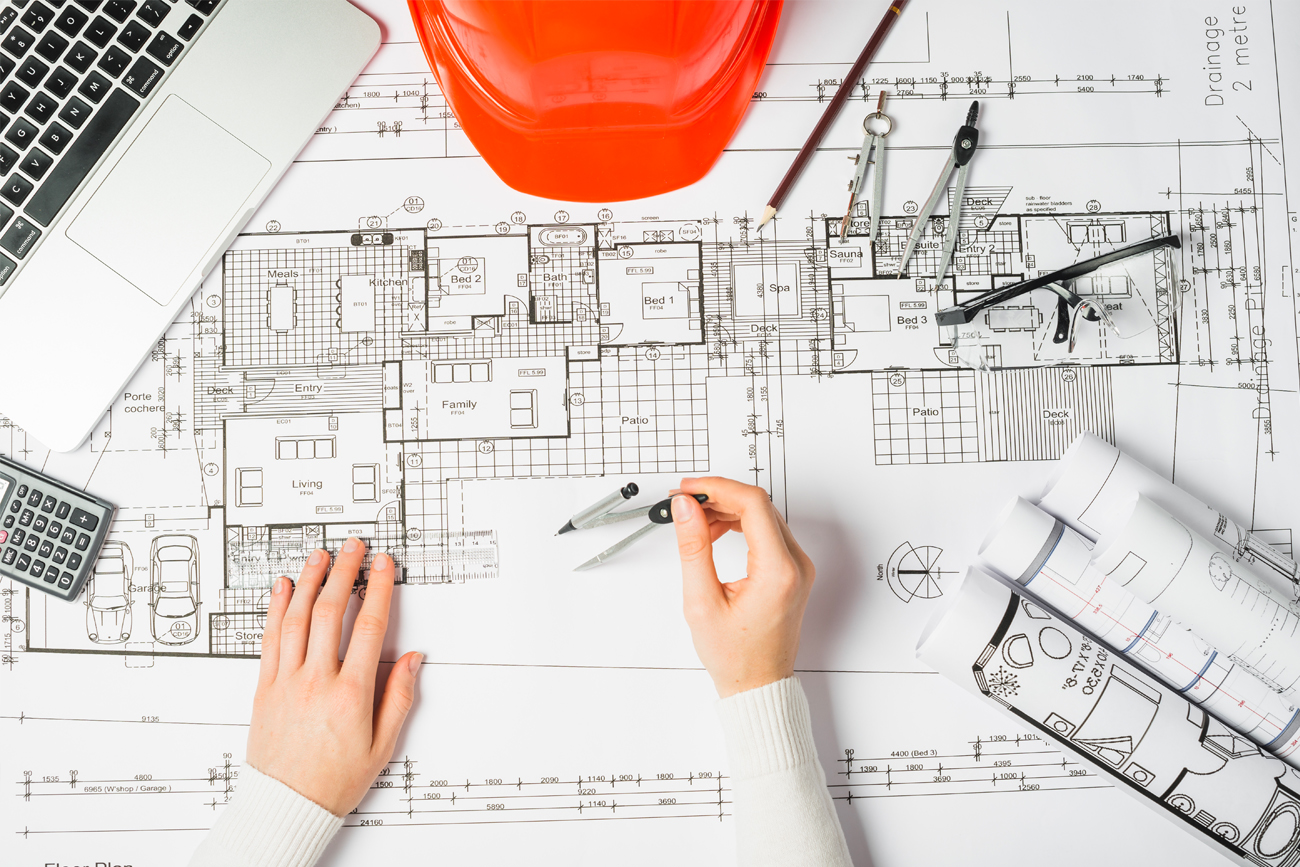BIM Architectural Services.
BOOST YOUR PROJECTS WITH PROFESSIONAL BIM SERVICES FOR ARCHITECTS AND CAD DRAFTING SOLUTIONS
At Xpress Rendering, we combine technical excellence with visual precision to deliver BIM and CAD architectural services for residential and commercial projects across the United States. Whether you are designing a luxury home, a multi-family residential building, or a large commercial facility, our BIM modeling services and CAD drafting services provide you with smart solutions to enhance design coordination, construction efficiency, and project communication.
Our team of architects, project managers, and BIM experts work closely with home developers, architects, realtors, and contractors to transform your architectural vision into an intelligent digital model. We create highly detailed Architectural BIM services in Revit, AutoCAD, and other industry-leading platforms, helping you reduce design conflicts, speed up your project timelines, and achieve flawless documentation.
SEAMLESS INTEGRATION OF BIM AND VISUALIZATION FOR ARCHITECTURE
Coordinated Design. Smarter Construction. Enhanced Results.
Xpress Rendering doesn’t stop at 3D visualization, we integrate BIM services for architects into your design process to improve every stage of your project. From initial concept models to detailed construction documentation, our CAD services for architecture ensure seamless coordination between architecture, structure, and MEP. This reduces costly on-site changes and improves communication across your entire team.
AS-BUILT BIM MODELING SERVICES
Our As-Built BIM services provide a highly accurate representation of your project’s final construction conditions. Using field markups, existing drawings, and laser scans, we create BIM models that reflect what has been built, not just what was designed. These As-Built models are essential for facility management, renovations, future upgrades, and compliance documentation. Whether you’re a contractor finalizing a build, an architect preparing for a retrofit, or a building owner maintaining your asset, our As-Built BIM solutions help keep your records accurate and actionable.
BIM CASE STUDY
How We Helped a Growing Home Developer Streamline Their Residential Projects
When Daniel Thompson (Project manager) contacted Xpress Rendering, his team was facing delays and design inconsistencies across multiple residential communities in Texas. Our team provided architectural BIM services to create coordinated models for each home type, integrating architectural, structural, and MEP disciplines.
Using BIM modeling services in Revit, we helped their team detect clashes before construction began, reducing change orders by 35%. In addition, our CAD drafting services produced accurate shop drawings and as-built documentation, making permit submissions and contractor coordination faster and more reliable.
Today, his team continues to use our BIM and CAD architectural services to scale their projects efficiently. We’ve applied the same collaborative approach to architects, realtors, home developers, and engineering firms nationwide.


WHY CHOOSE XPRESS RENDERING FOR YOUR BIM AND CAD NEEDS?
Benefits of BIM for Residential and Commercial Architects
Accelerate your design timelines with smart digital workflows.
Improve coordination across disciplines, reducing RFIs and rework.
Enhance project presentation with BIM-driven visualizations.
Support sustainable design through energy analysis and optimized material usage.
Optimize construction processes with clear, accurate documentation.
Frequently Asked Questions (FAQs)
Start My Project
Emails
24/7
Follow us on Social Media
Subscribe to the Xpress
Newsletter
And get 10% OFF

