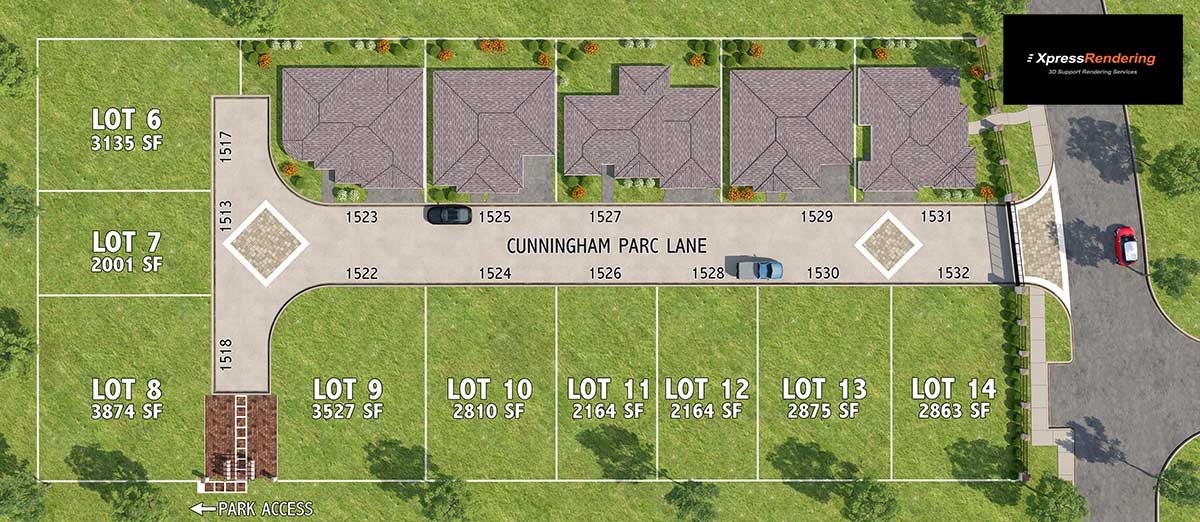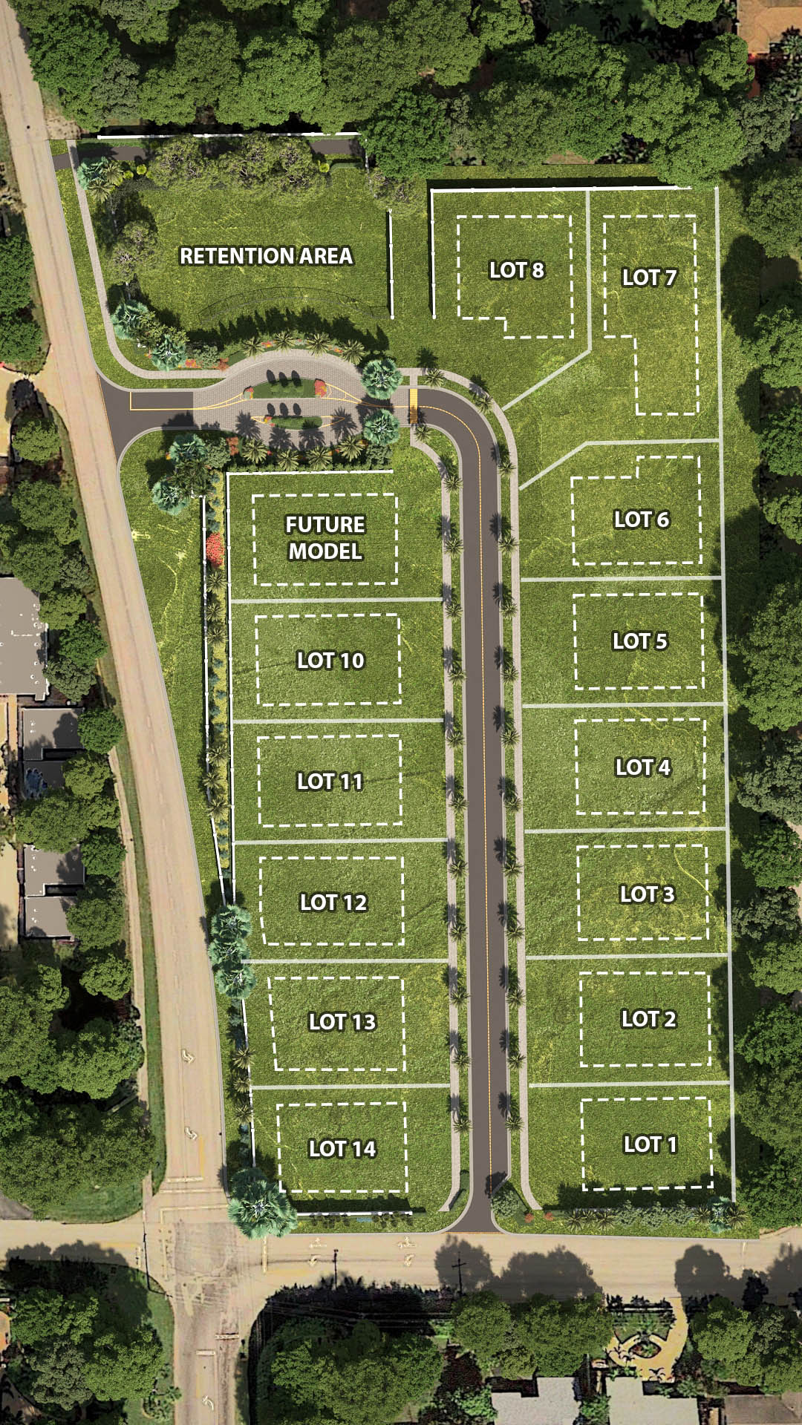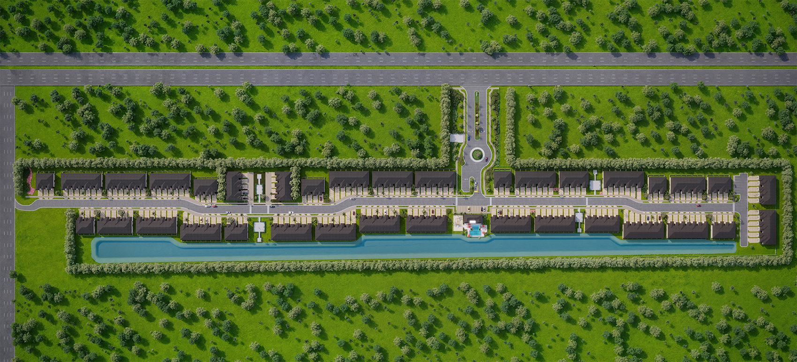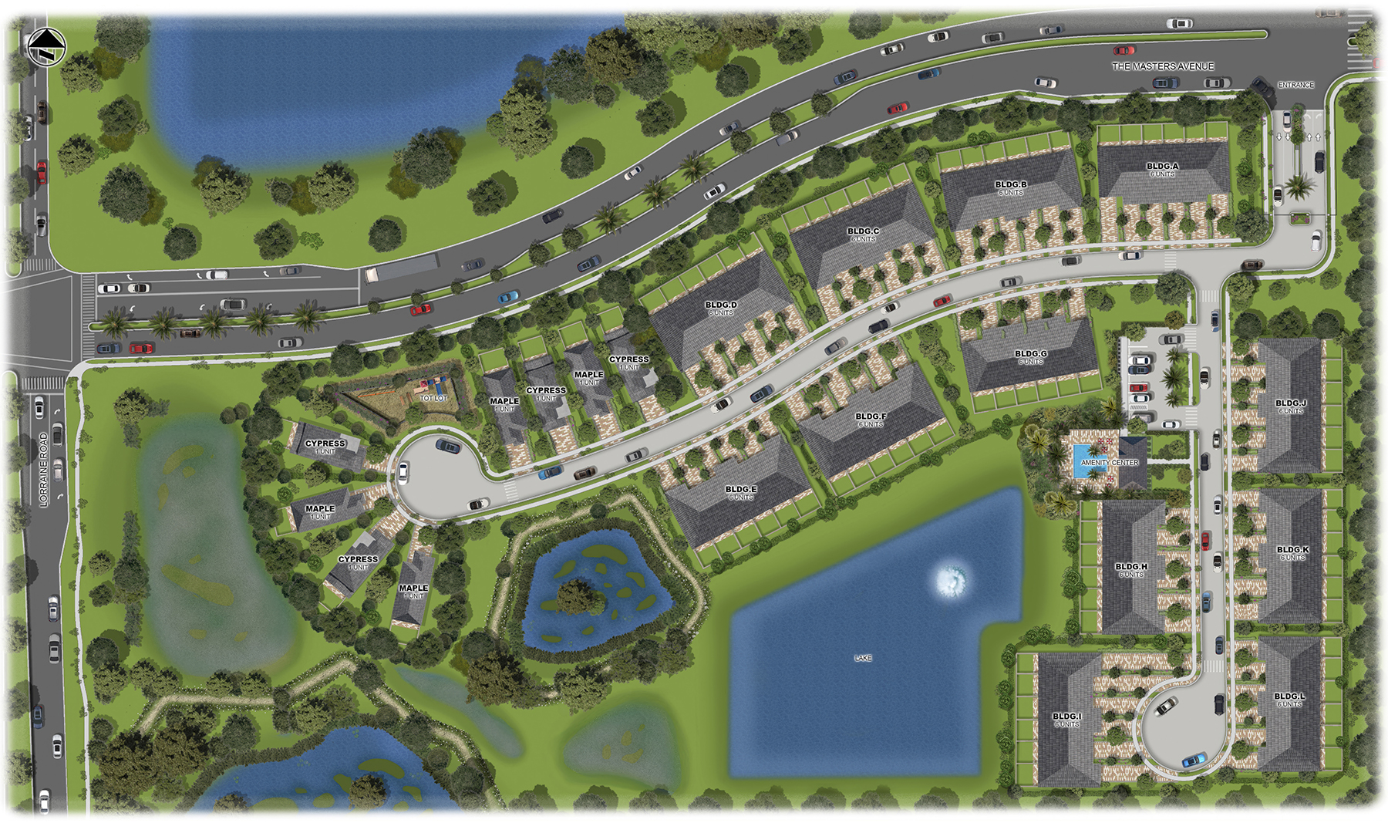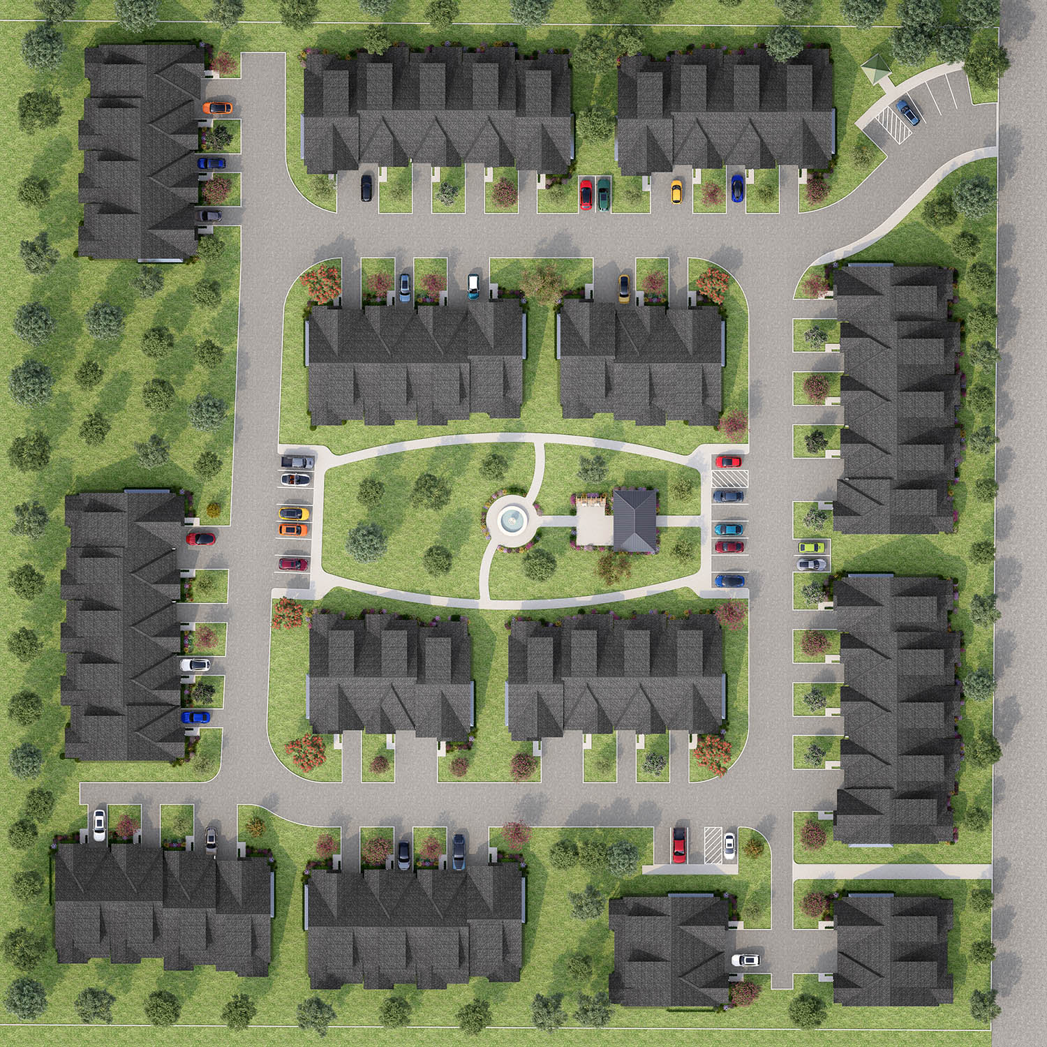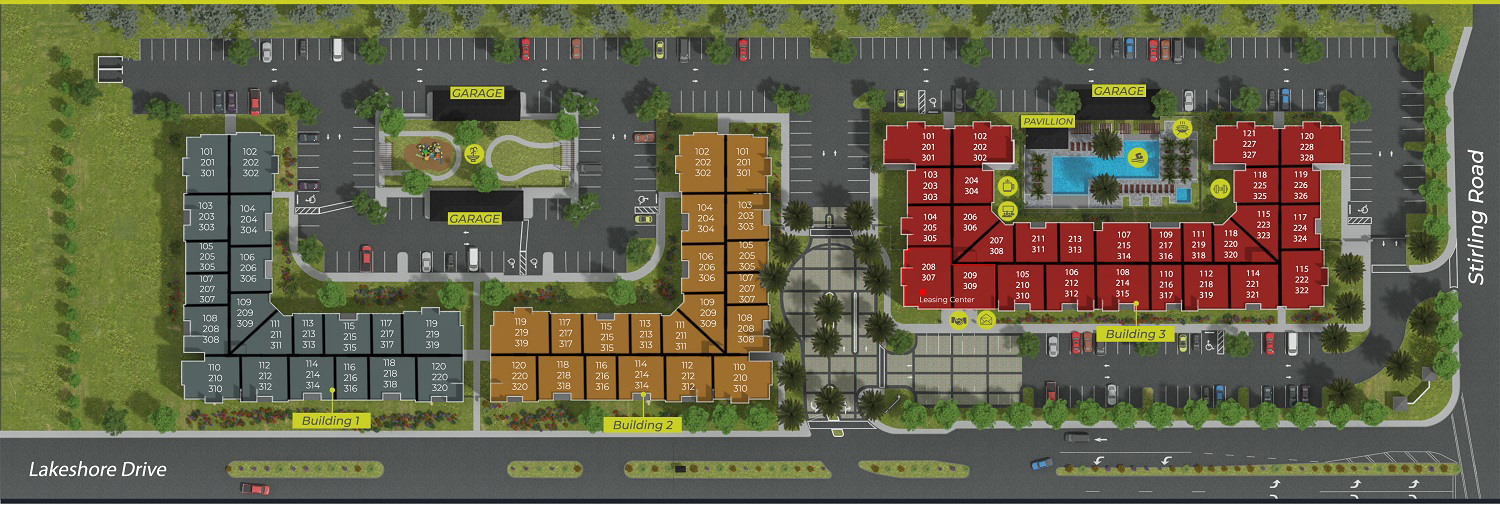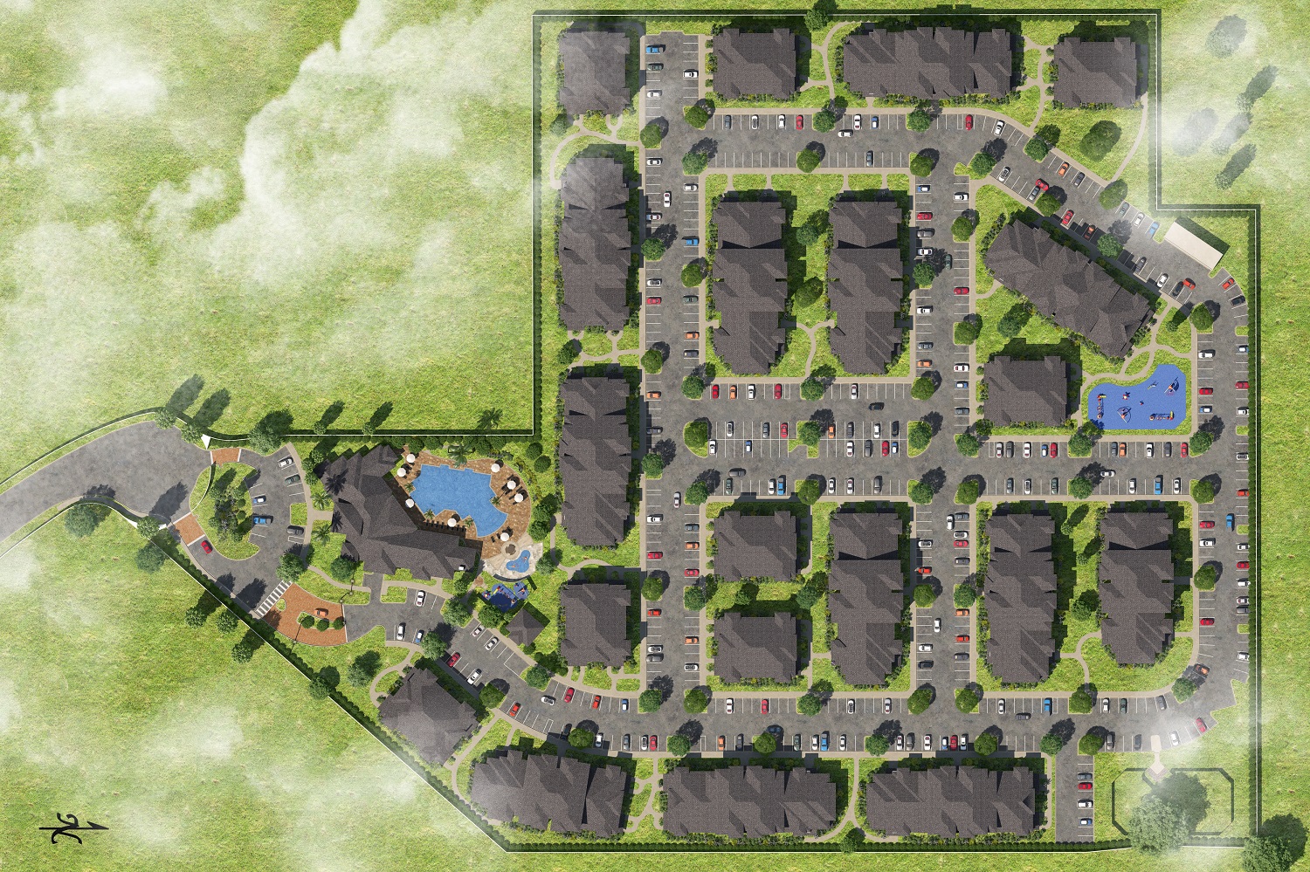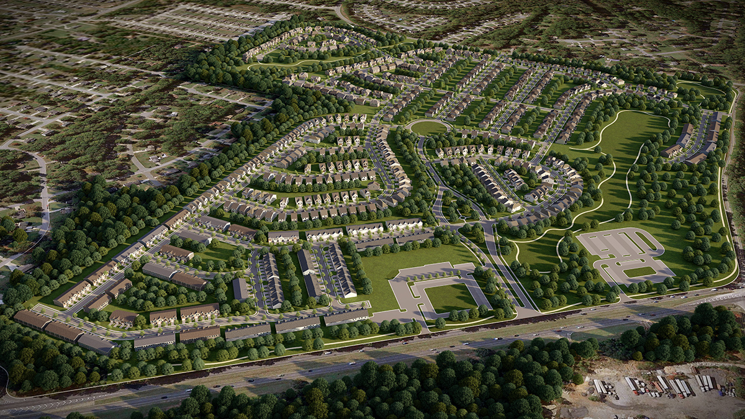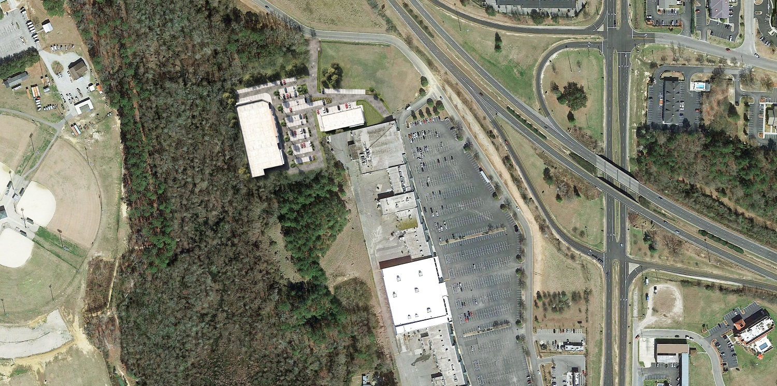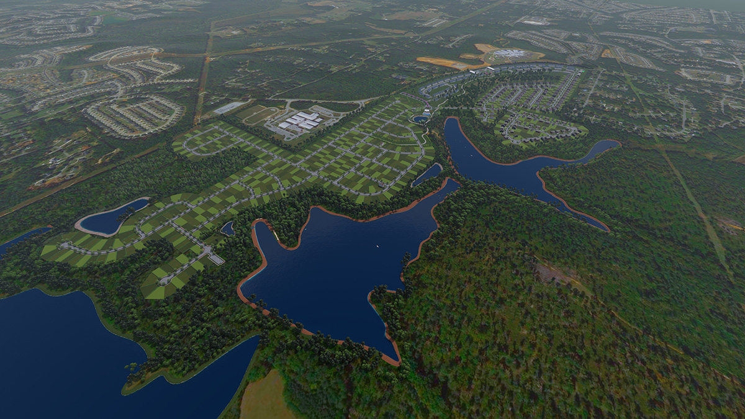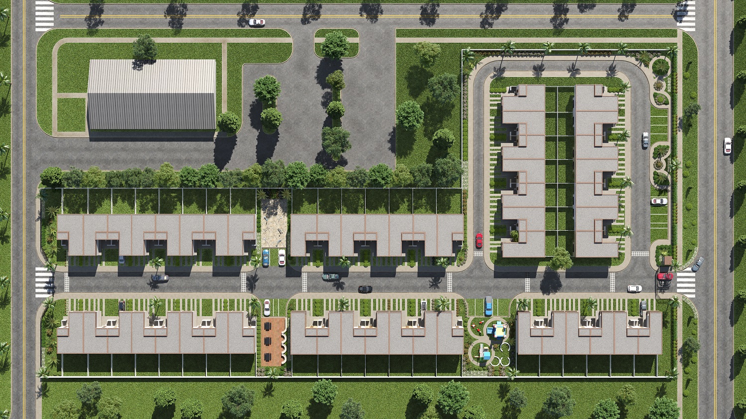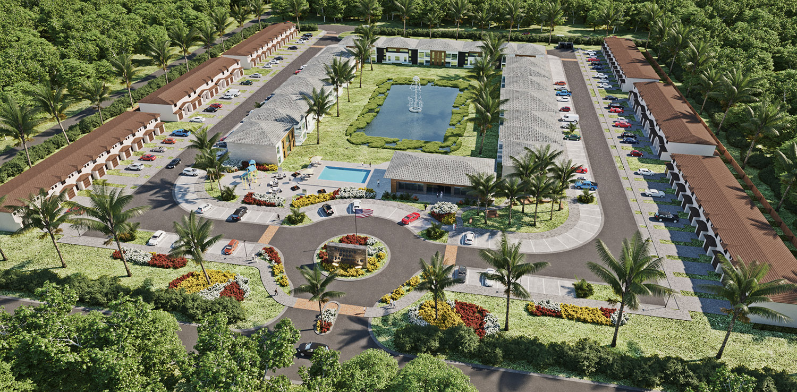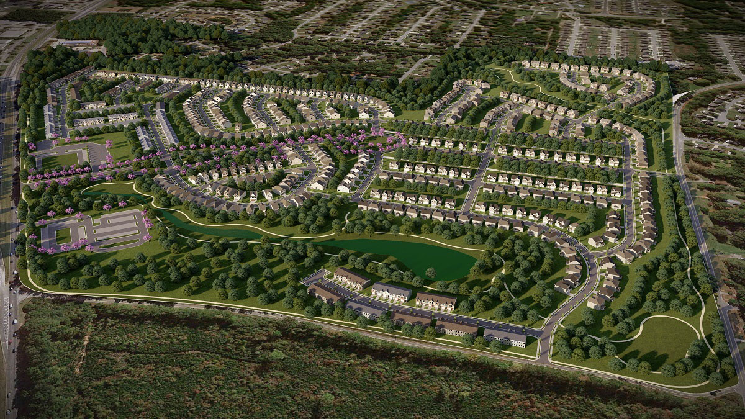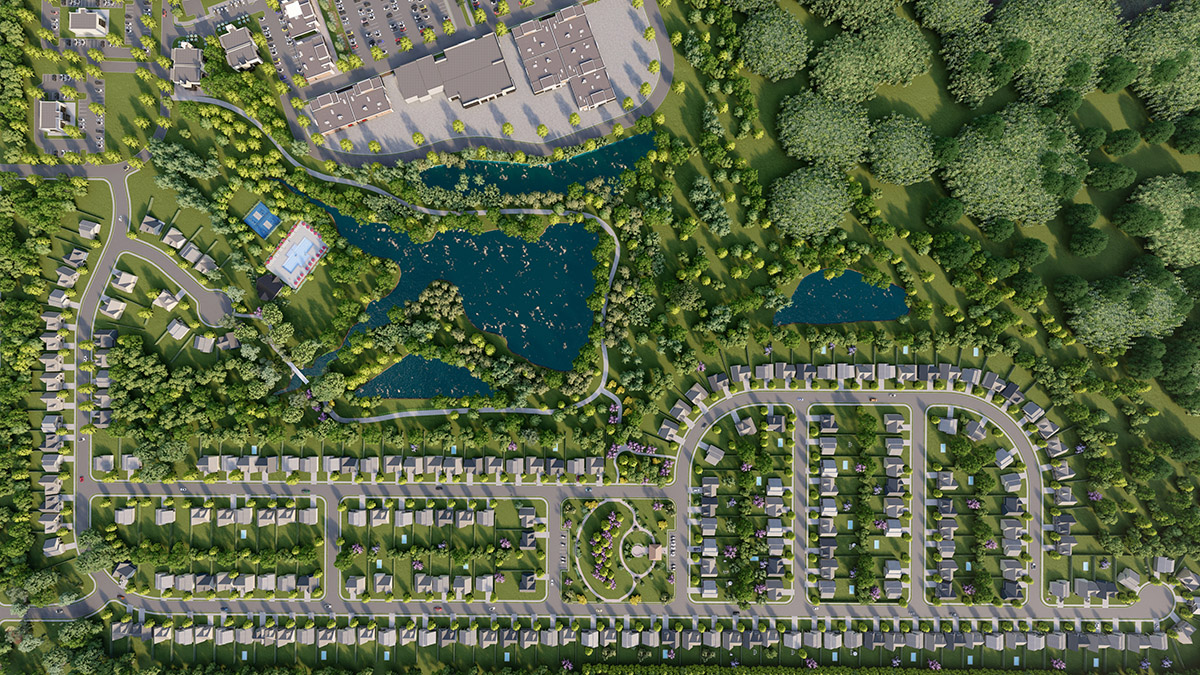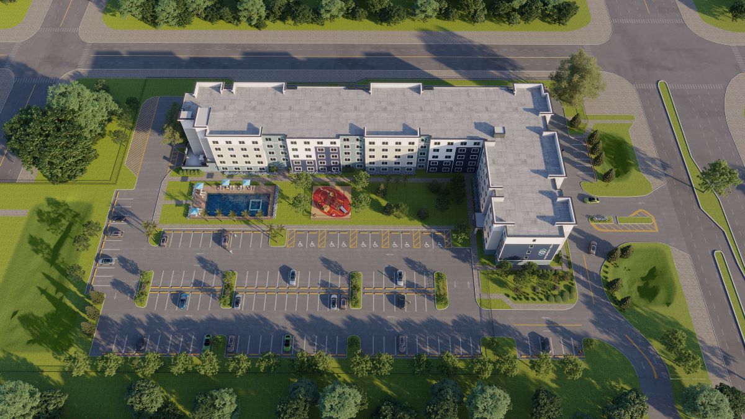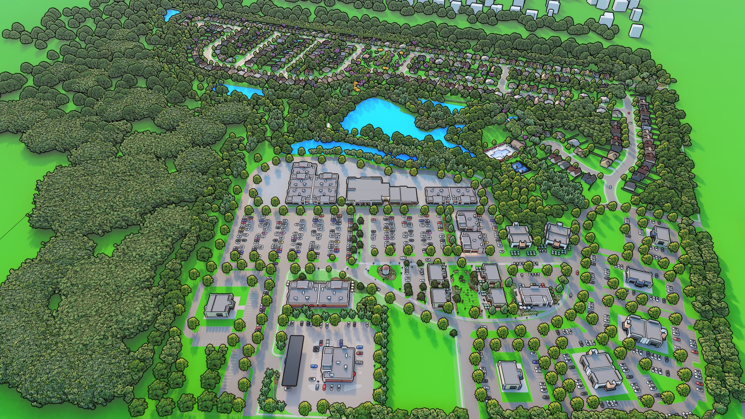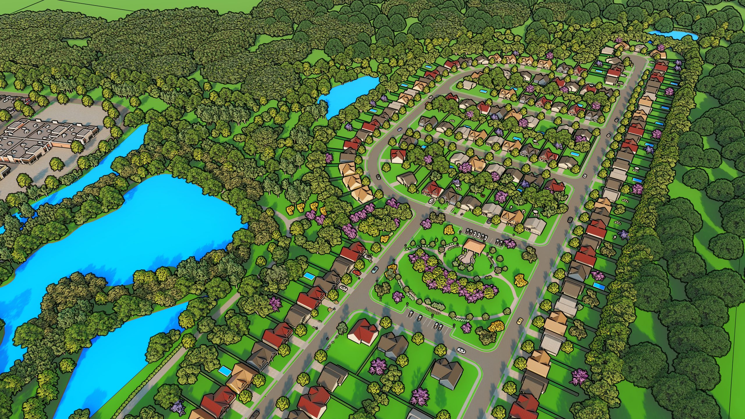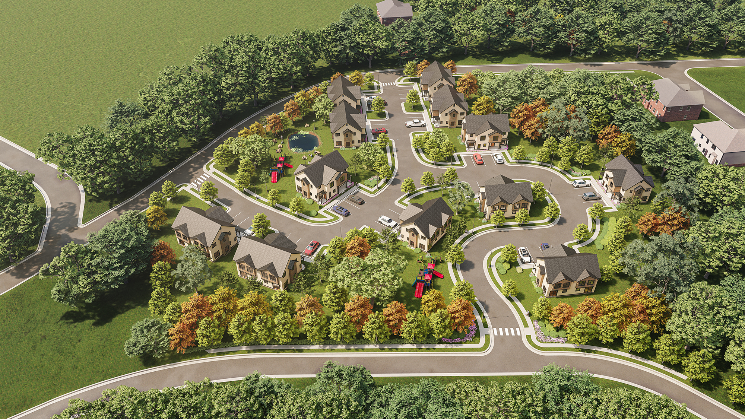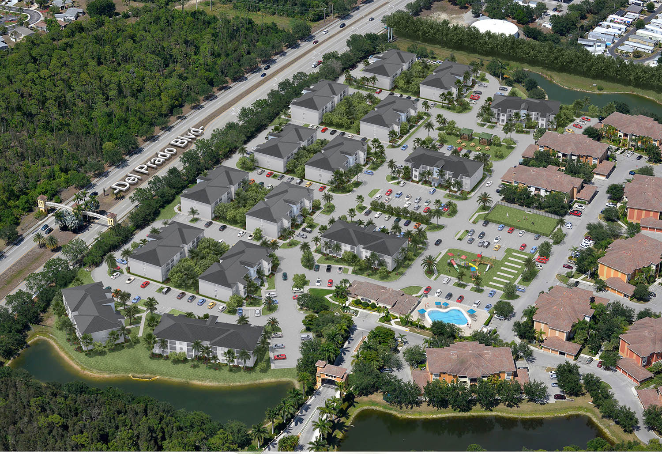2D & 3D Site Plan Services.
TRANSFORM YOUR VISION INTO A PRECISE, REALISTIC SITE PLAN
Bring your architectural concepts to life with high-quality 2D & 3D Site Plan Services designed to impress clients, investors, and city officials. Our team will turn your blueprints into clear, detailed, and photorealistic site plans that tell the full story of your project, from landscape and parking layouts to pathways, building footprints, and amenities.
SITE PLAN GALLERY
VISUALIZE EVERY INCH OF YOUR PROPERTY
Our 2D & 3D Site Plan Services combine accuracy, design, and storytelling.
We create professional visualizations for residential communities, commercial complexes, mixed-use developments, and institutional spaces all across the United States.
From Florida to California, our talented team of internationally licensed architects, project managers and 3D artists deliver precise, visually persuasive renderings that help you plan efficiently, market confidently, and gain faster approvals.
WHY CHOOSE OUR 3D SITE PLAN SERVICES
When it comes to presenting a full property layout, accuracy and clarity make all the difference. Our 3D Site Plan Renderings offer far more than basic diagrams, they deliver a realistic visual experience that communicates your project’s intent instantly. With the support of our experienced internationally licenced architects and 3D artists, every element of your site is modeled with professional precision, from roads and landscaping to building footprints and amenities.
CASE STUDY: SITE PLAN RENDERING FOR DEVELOPER MARK STEVENSON
Mark Stevenson reached out to our team with a vision for a new suburban development that combined residential living, retail convenience, and nature-centered amenities. His goal was to present a comprehensive 3D site plan rendering that could clearly illustrate the project’s scale, flow, and lifestyle appeal to investors and planning officials.
Working from his 2D CAD blueprints, we developed a photorealistic aerial site plan that showcased over 150 homes, lush green areas, walking trails, water features, and a nearby commercial zone. Every detail was modeled with precision to reflect real-world proportions.
The final visualization allowed Mark to communicate his concept effectively, earning quick approval from city authorities and stakeholders. It also became a central asset in his marketing presentations, helping future buyers envision the lifestyle within the community.
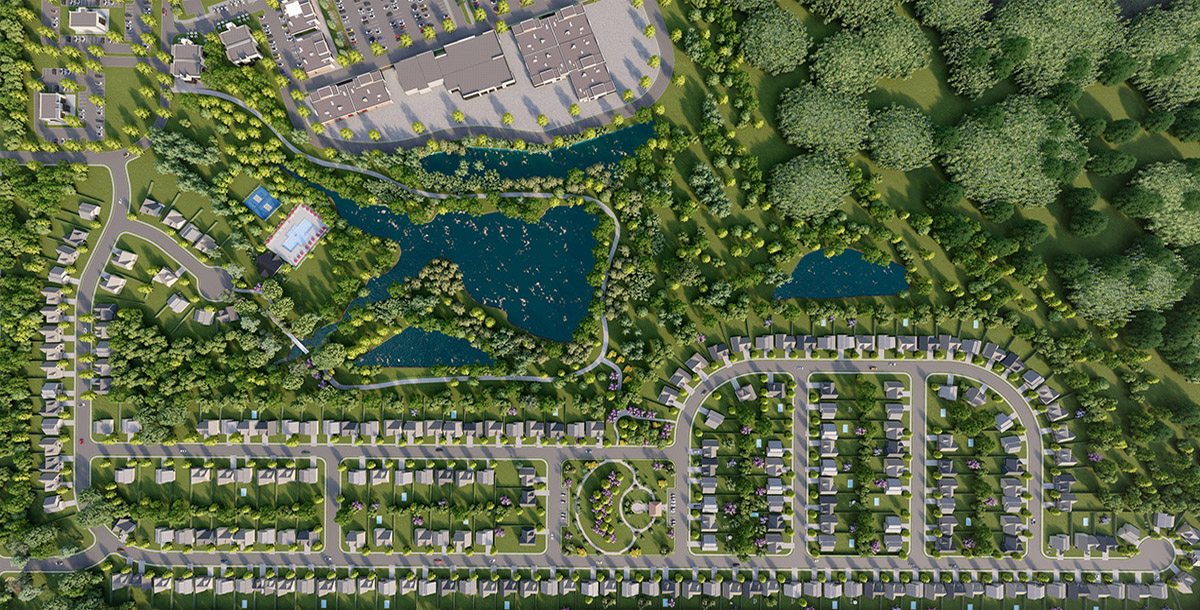
2D VS 3D SITE PLANS: WHAT’S THE REAL DIFFERENCE?
A 2D Site Plan is a flat, top-down layout that shows spatial organization, property boundaries, and key measurements, perfect for technical planning and permits.
A 3D Site Plan, on the other hand, adds depth, materials, textures, and landscaping to create a realistic visual perspective of your project. It’s ideal for marketing presentations, investor proposals, and public approvals because it helps everyone visualize the final outcome with clarity and emotion.
Not sure which type of site plan you need? Contact our team, and we’ll gladly help you determine the best option for your project.
COMBINE SITE PLANS WITH BIM AND CAD SERVICES
Looking to take your project even further?
We also offer BIM (Building Information Modeling) and CAD drafting services for architects, developers, and builders who want seamless project integration. By combining 3D Site Plans with BIM and CAD, you’ll achieve a fully coordinated digital model, ready for construction documentation, design coordination, and visualization.
TESTIMONIALS
Frequently Asked Questions (FAQs)
Start My Project
Emails
24/7
Follow us on Social Media
Subscribe to the Xpress
Newsletter
And get 10% OFF
