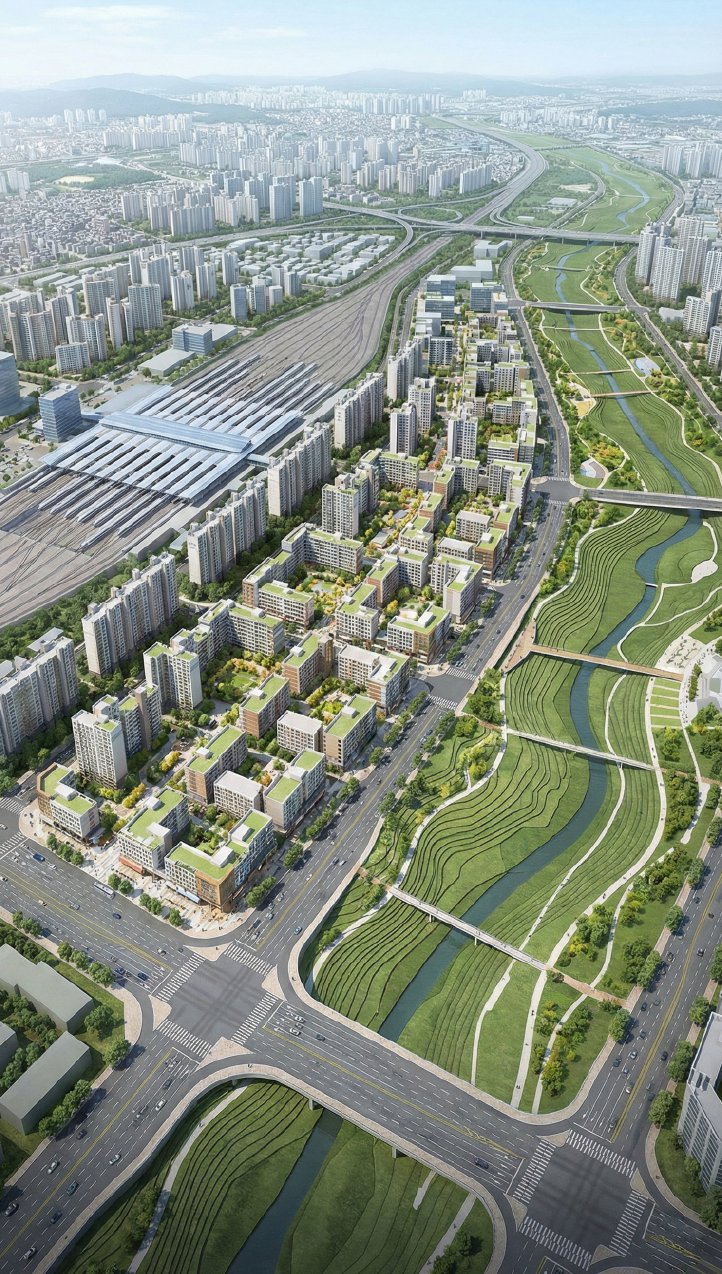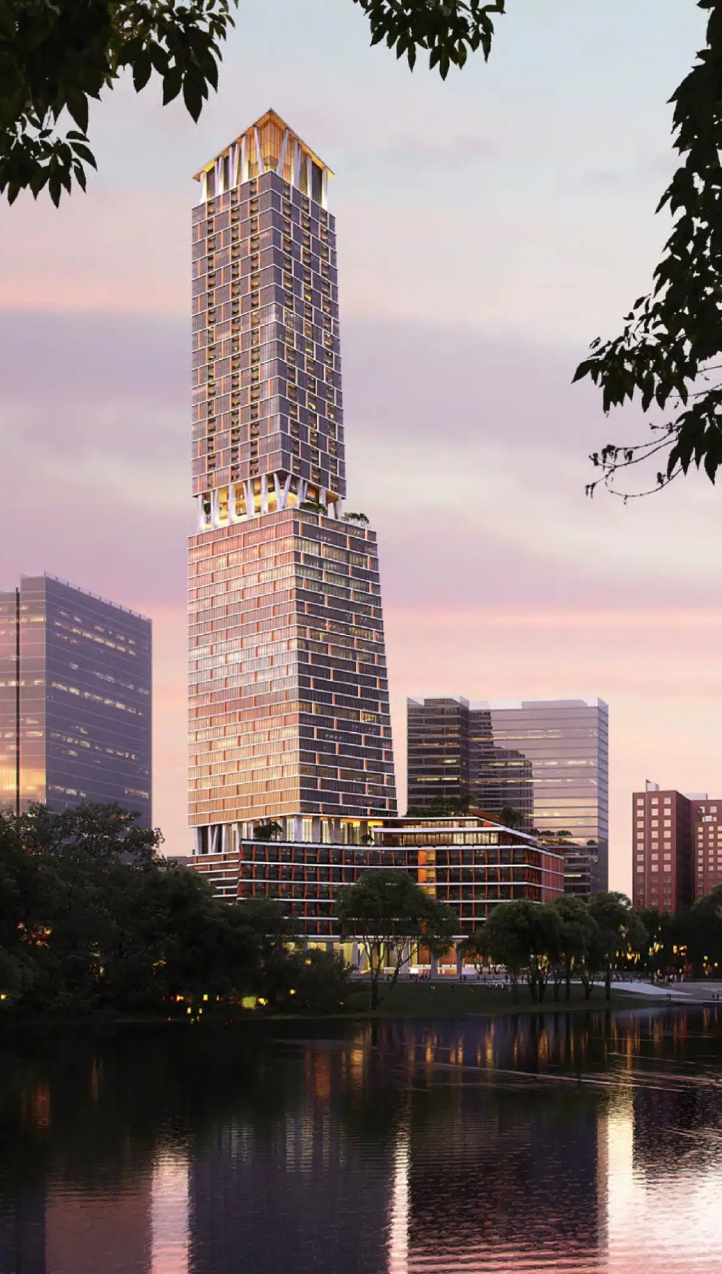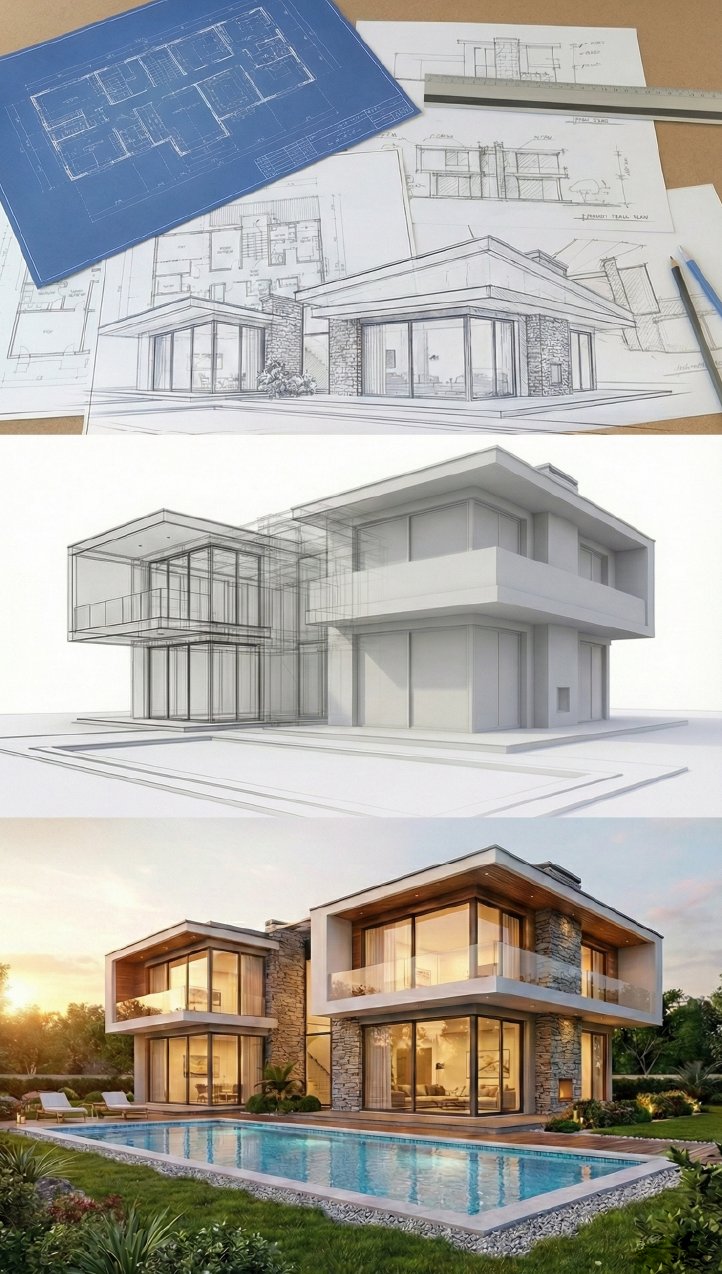Why a Restaurant Interior 3D Rendering Needs More Than Blueprints
Walk into any successful restaurant and you’ll notice something right away—it’s not just the food that makes people stay. The lighting, the flow, the atmosphere, even the choice of chairs—it all plays into how customers feel and how long they linger.
For architects and interior designers, that’s a huge responsibility. But here’s the catch: 2D plans and moodboards often leave clients scratching their heads. They can’t always “see” the final vision, which leads to miscommunication, costly mistakes, and endless revisions.
That’s where Restaurant Interior 3D Rendering comes in. It’s not just a fancy visualization tool—it’s a design ally that helps professionals pitch ideas with confidence, get approvals faster, and fine-tune the vibe of a space before a single nail is hammered.
In this article, we’ll explore what restaurant interior rendering really means, why it’s indispensable, and how you can use it to make your projects stand out.
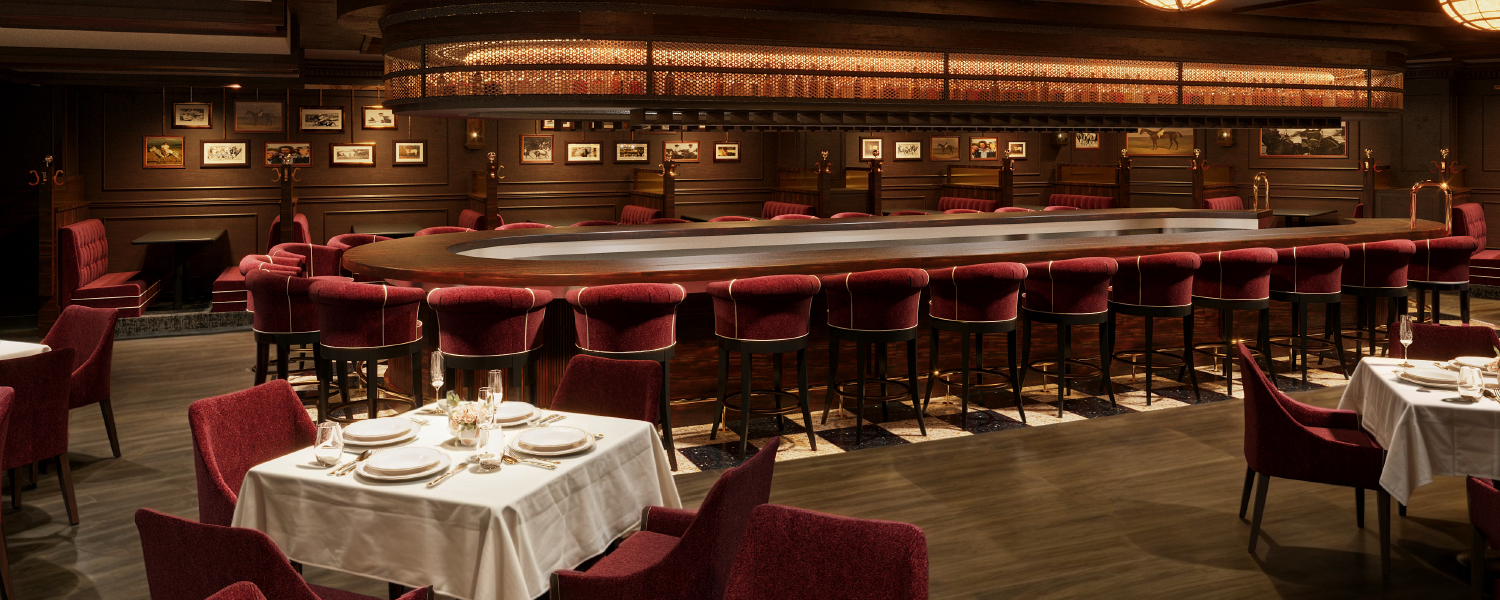
What Is a Restaurant Interior 3D Rendering?
Restaurant Interior 3D Rendering is the process of creating a digital, three-dimensional model of a restaurant space that looks and feels real. Unlike flat floor plans, these photorealistic images capture every detail:
-
Furniture layouts that dictate customer comfort and flow.
-
Material finishes like marble, wood, or brushed steel.
-
Lighting behavior, from natural daylight to cozy evening dimness.
-
Textures and décor that bring personality to the brand.
-
Spatial flow, ensuring staff and guests move seamlessly through the space.
Instead of leaving decisions to imagination, 3D rendering gives stakeholders—owners, investors, even chefs—a front-row seat to the final design.
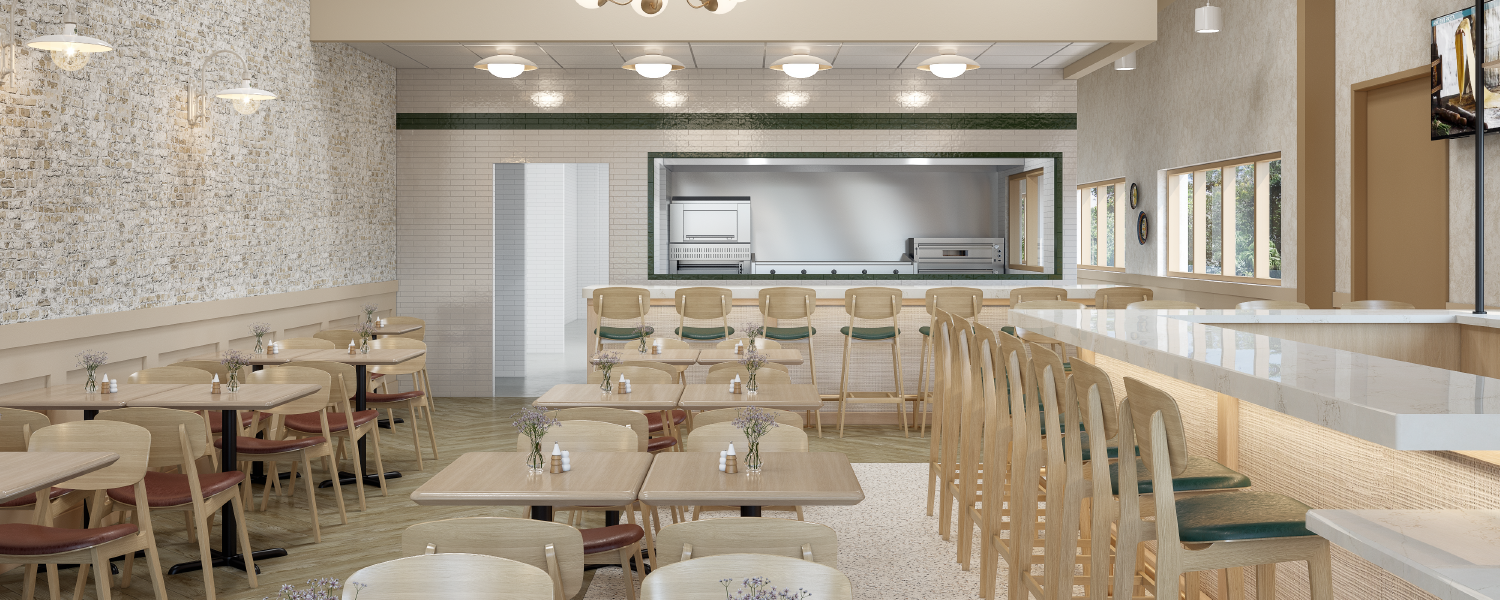
Why Restaurant Interior 3D Rendering Matters for Designers
Brings Concepts to Life (Hyper-Realism)
Let’s be honest, explaining your design with words or sketches only goes so far. With 3D rendering, your clients can practically walk into the restaurant before it’s built. They see the shimmer of pendant lights, the softness of upholstery, and the warm glow of candles on tables.
Saves Time & Money Before Construction
Every architect knows the pain of mid-construction changes. With 3D renders, you can test materials, layouts, and colors upfront, preventing expensive on-site adjustments and avoiding wasted materials.
Better Collaboration & Approvals
Restaurant projects often involve multiple voices—owners, chefs, franchise managers, and investors. A shared visual reference eliminates ambiguity, helping everyone sign off faster and keeping projects on schedule.
Enhances Branding & Atmosphere
A restaurant isn’t just a place to eat, it’s an experience. Whether the brand is rustic farm-to-table or sleek modern luxury, 3D rendering ensures the interiors match the brand promise, down to the last detail.
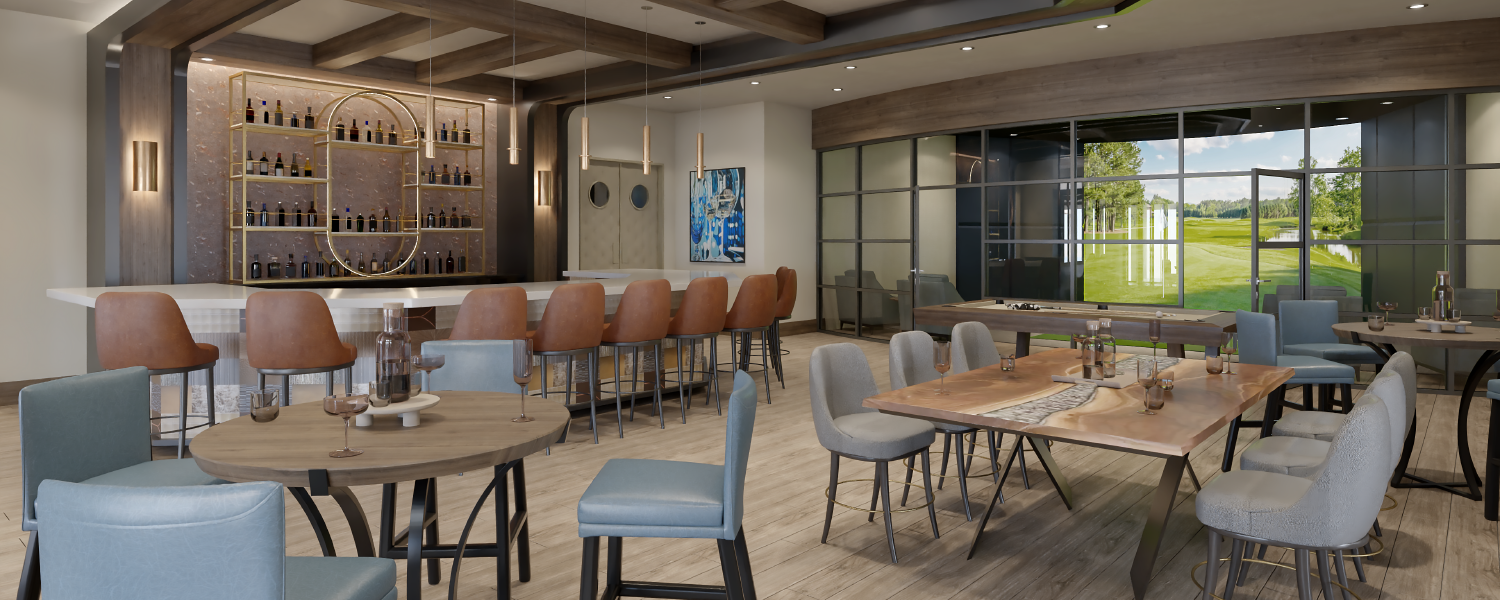
Types of 3D Rendering for Restaurant Interiors
Still Interior Renders
High-resolution images that showcase mood, materials, and layouts. Perfect for presentations or portfolios.
360° Virtual Tours
Immersive panoramic experiences where stakeholders can “walk” the restaurant virtually—ideal for remote presentations.
Animated Walkthroughs
Short cinematic videos that simulate a customer’s journey through the space, highlighting atmosphere shifts from day to night.
3D Floor Plans
Top-down views that clarify zoning, seating distribution, and back-of-house logistics.
AR Previews
Augmented reality lets franchise owners preview spaces on-site using tablets or smartphones.
At Xpress Rendering, we provide all these 3D rendering and visual solutions to help you bring your restaurant interior designs to life. From immersive tours to detailed floor plans, our services are tailored to showcase your vision with precision and impact. Click here to explore more of our 3D rendering services.
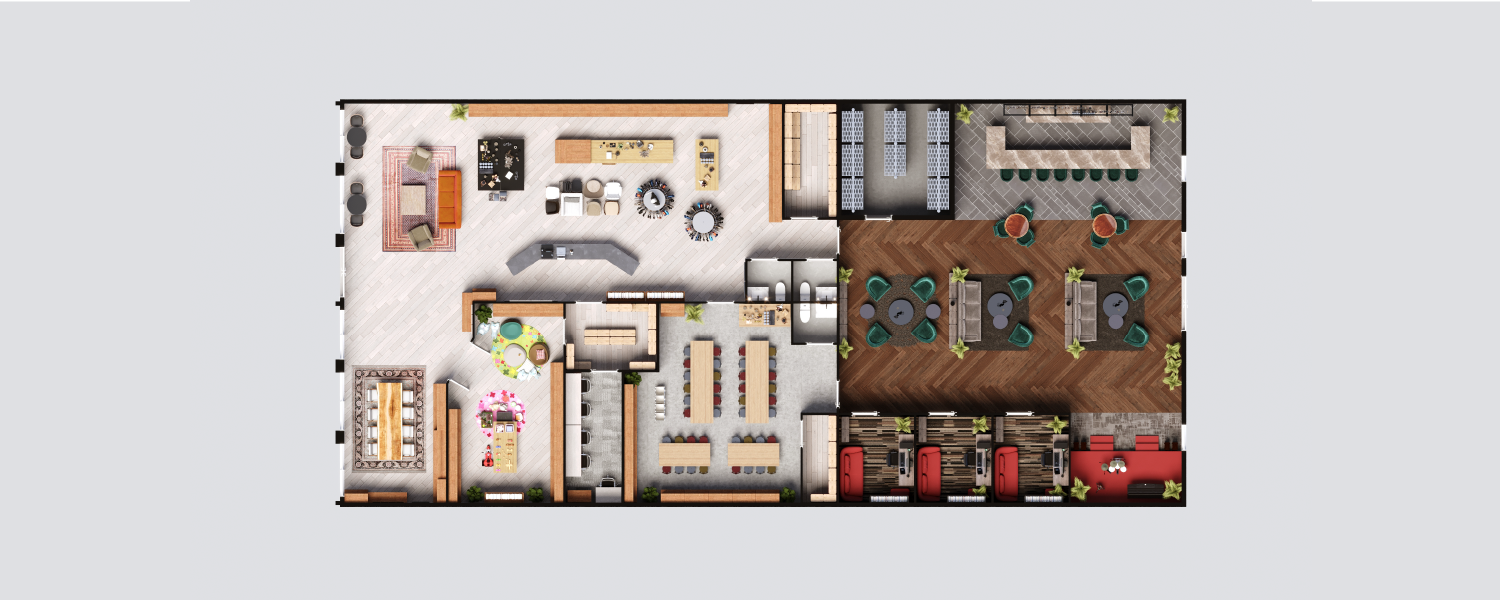
Best Practices Every Designer Should Follow When Creating a Restaurant Interior 3D Rendering
Use High-Quality Textures & Materials
The devil is in the details—and in 3D rendering, that devil is often a low-resolution texture. A wood panel that looks plastic, or a marble countertop that reads like linoleum, can instantly break the illusion of realism.
Investing in high-resolution, PBR (Physically Based Rendering) textures ensures your materials react to light just like they would in the real world. Think: wood grains with natural imperfections, metals with subtle reflections, and fabrics that look soft enough to touch. High-quality materials not only boost realism but also help clients feel more confident about the finishes they’re approving.
Pro tip: Build or request a custom material library for your restaurant projects. That way, when you render multiple views or different restaurant branches, you maintain consistency in how materials appear.
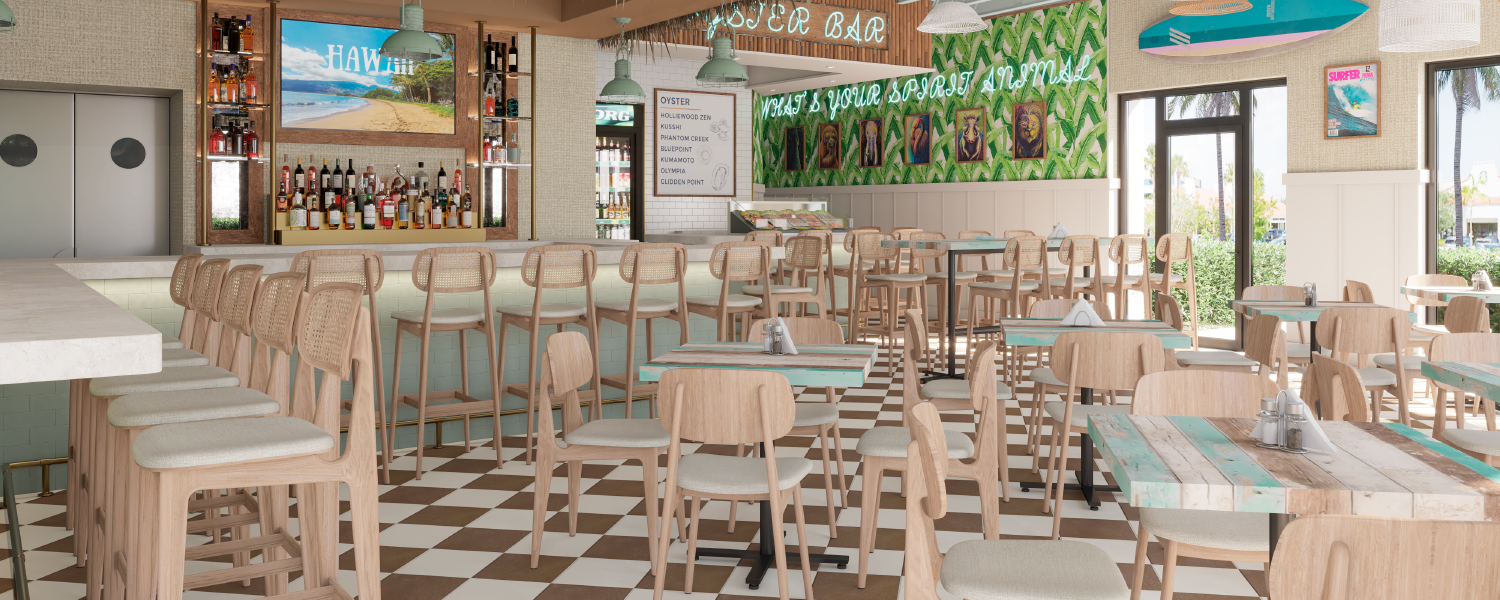
Test Lighting Scenarios
Lighting can make or break a dining experience—and the same is true in your renders. A restaurant that feels warm and inviting at dinner might need to show off its natural light during brunch hours. That’s why it’s smart to render multiple lighting scenarios:
-
Daytime: Highlighting natural daylight through windows, creating a fresh, airy vibe.
-
Evening: Dimmed, cozy settings with accent lighting that draws attention to tables or architectural features.
-
Event/Weekend: Brightened, flexible lighting that accommodates larger gatherings or special occasions.
By showcasing these scenarios, you give your clients not just a design, but a full experience of how the space adapts throughout the day.
Add Human Scale
One of the most common issues in design presentations is scale perception. A restaurant might look spacious in a render but feel cramped in reality—or vice versa. The fix? Add human scale elements.
Placing figures—whether it’s guests dining, servers moving between tables, or even simple silhouettes—helps viewers immediately grasp proportions. Even staged details like table settings, plates, or glasses add scale context. This simple step makes your renders feel more alive, relatable, and functional.
Remember, it’s not about crowding the render with people; it’s about carefully placing just enough context to show how the space will truly be used.
Highlight Signature Features
Every restaurant has that one element designed to impress—maybe it’s a show kitchen with a wood-fired oven, a statement bar with a glowing countertop, or a custom mural wall that ties the branding together.
When creating 3D renders, don’t let those features get lost in the background. Use strategic camera angles, lighting, and detail shots to bring them to the forefront. This not only communicates your design intent but also helps the client envision how guests will interact with and remember the space.
Think of it this way: signature features are the restaurant’s “Instagram moments.” If customers will want to snap a photo of it, your render should spotlight it.
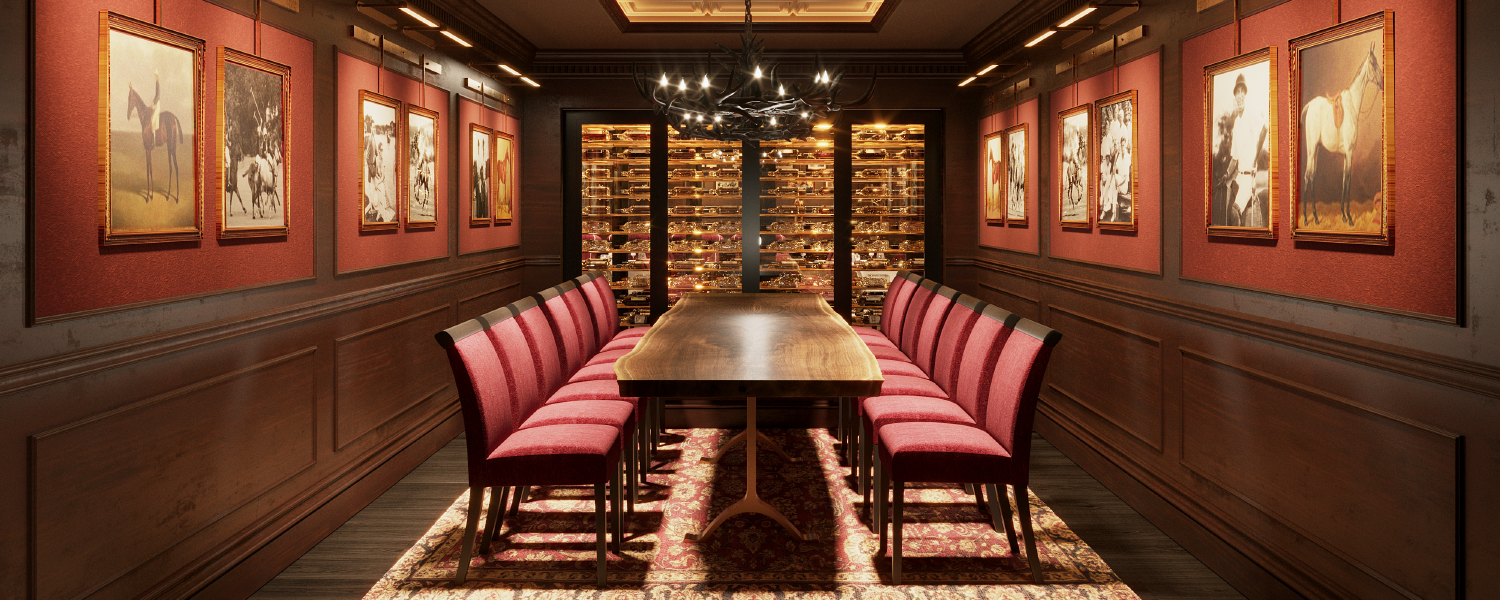
Choose Real-Life Camera Angles
A render that looks like it’s shot from the ceiling might show the layout—but it doesn’t help the client feel the space. Instead, think like a guest: what would they see walking in, or sitting at a table?
By choosing camera angles from realistic vantage points, you help clients connect emotionally with the space. Some examples:
-
The entry view: what customers see the moment they walk in.
-
The dining perspective: seated at a table, looking across the restaurant.
-
The staff perspective: views from behind the bar or into the kitchen, which can be crucial for operational flow reviews.
These grounded perspectives create an immersive storytelling experience, making your 3D renderings not just visuals, but simulations of real customer journeys.
Applications Across Restaurant Types
-
Fine Dining: Emphasize luxury with rich textures, premium finishes, and dramatic lighting.
-
Fast Casual Chains: Showcase consistency across multiple locations.
-
Cafés & Bistros: Highlight cozy, intimate atmospheres that invite longer stays.
-
Food Courts: Optimize flow, efficiency, and high-volume seating.
-
Themed Restaurants: Use rendering to bring unique brand storytelling to life visually.
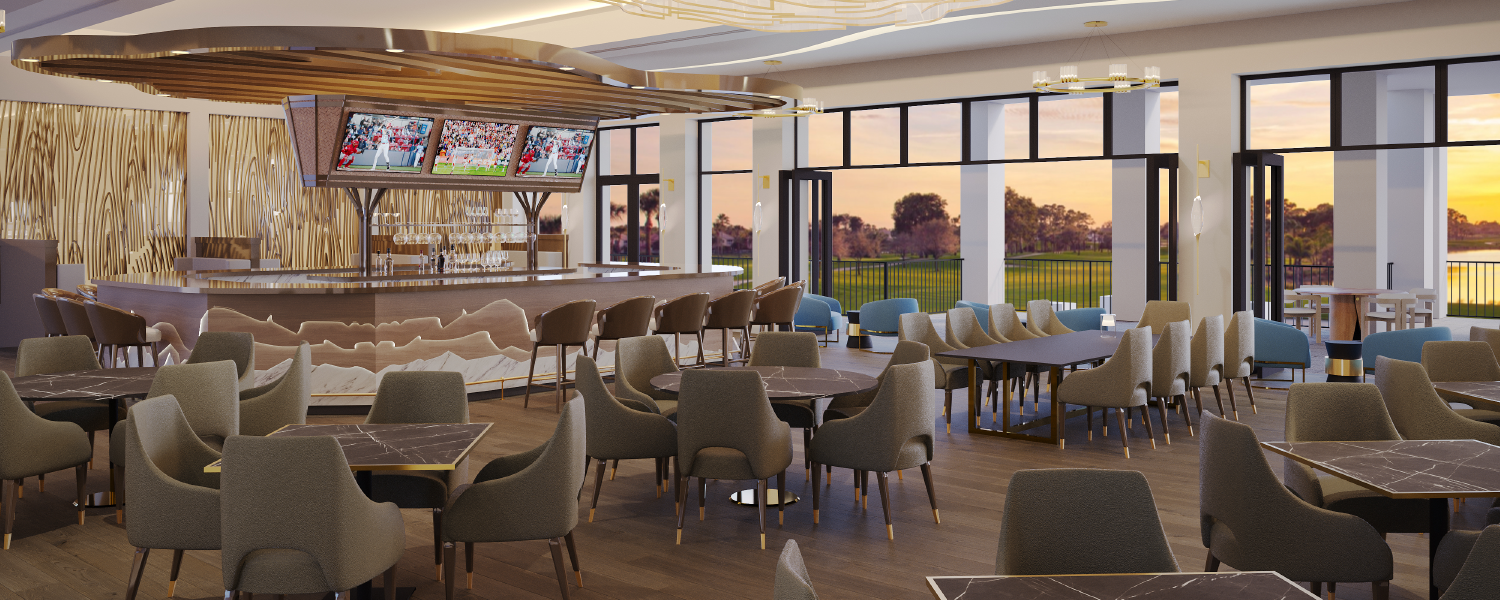
Workflow: From Sketch to Photoreal Restaurant Interior 3D Renderings
Turning a restaurant concept into a lifelike 3D visualization isn’t magic—it’s a carefully structured workflow. Each step is designed to transform rough ideas into polished, photorealistic visuals that not only look stunning but also communicate design intent with clarity.
1. Layout Creation – Zoning, Circulation, and Seating
Every great restaurant starts with a plan. In this stage, designers establish the functional layout of the space:
-
Where guests will enter and exit.
-
How circulation flows between tables, restrooms, and the kitchen.
-
The ratio of bar seating to dining areas.
-
Compliance with accessibility and safety standards.
Think of layout creation as drawing the “skeleton” of the restaurant. It’s the foundation where circulation paths and zoning decisions are made—details that can make or break both the guest experience and staff efficiency.
2. 3D Modeling – Building the Digital Space
Once the layout is set, the design team moves into 3D modeling software like 3ds Max, SketchUp, or Revit. This is where walls, floors, ceilings, furniture, and fixtures come to life in digital form.
Accuracy is crucial: dimensions must reflect real-world measurements to ensure the renders are not just beautiful but also buildable. Designers often incorporate branded elements here—like a custom reception desk, lighting fixtures, or signature décor pieces.
The goal of this stage is to create a “digital twin” of the restaurant that’s structurally and spatially true to the concept.
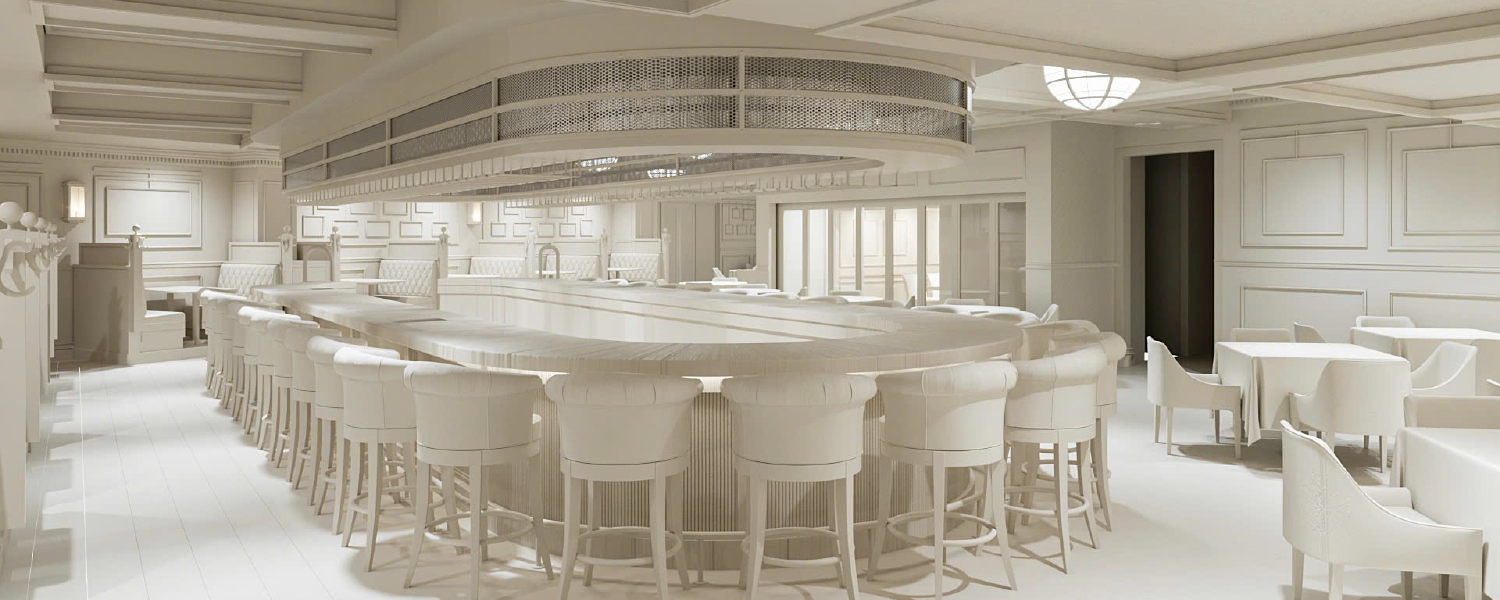
3. Lighting & Materials – Crafting Atmosphere
Here’s where the magic happens. The design transforms from a bare-bones model into a realistic interior. At this stage, artists and designers apply:
-
Materials & textures: wood grains, marble finishes, fabrics, metals.
-
Color palettes that reflect the restaurant’s brand and mood.
-
Lighting scenarios that simulate real-world conditions—daylight, evening ambiance, event-ready setups.
This is more than decoration—it’s atmosphere design. The warm glow of pendant lighting, the sheen of polished stone, and the softness of fabric textures all work together to create a space clients can emotionally connect with.
4. Rendering Output – Generating High-Resolution Visuals
Once the scene is staged, it’s time to hit “render.” Rendering engines like V-Ray, Corona, or Enscape calculate light, shadow, reflections, and materials to produce photorealistic images or videos.
Depending on the project, this output can include:
-
Still interior renders for brochures and presentations.
-
Animated walkthroughs that simulate the customer journey.
-
360° virtual tours for immersive exploration.
These outputs serve as powerful storytelling tools, making it easy for stakeholders to understand the full vision.
5. Post-Production Polish – The Final Touch To Make An Incredible Restaurant Interior 3D Rendering
Even the best renders need a finishing touch. Post-production is where designers refine the visuals to maximize impact. This can include:
-
Adjusting color balance and contrast for realism.
-
Adding subtle reflections or shadows for depth.
-
Incorporating background context like street views or outdoor landscaping.
-
Enhancing atmosphere with detail shots—wine glasses on tables, candles, or seasonal décor.
Think of post-production as the editing suite for a film. It’s where the story of the design becomes not just accurate, but emotionally compelling.
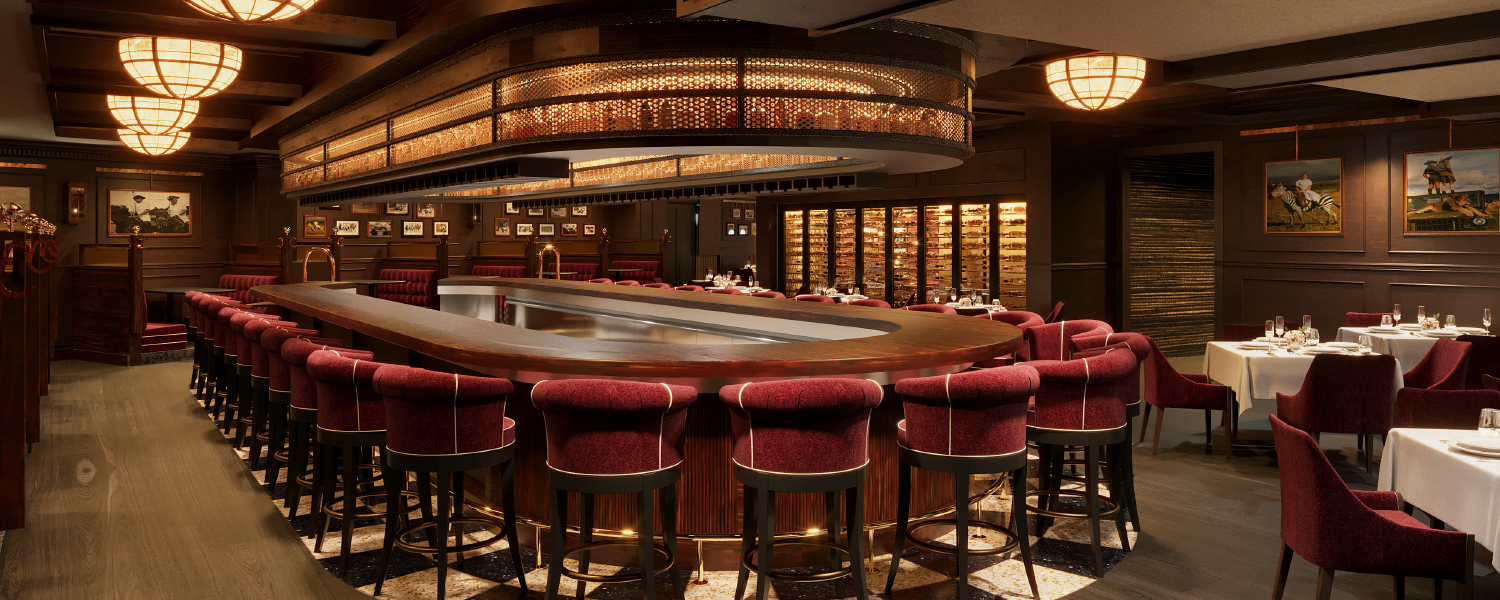
FAQs About Restaurant Interior 3D Rendering
-
How much does a restaurant interior 3D rendering cost?
Typically between $450–$2000 depending on complexity, number of views, and detail level.
-
How long does it take to make a restaurant interior 3D rendering?
Anywhere from 5 to 15 working days depending on revisions and project scope.
-
What software is used for creating restaurant interior 3D rendering?
Common tools include 3ds Max with V-Ray, SketchUp, Lumion, and Enscape.
-
Can I use renders for marketing before the restaurant opens?
Yes. Many businesses use high-quality 3D visuals for brochures, investor decks, websites, and social media teasers.
-
Do renders help in franchise design?
Absolutely. They ensure consistent branding across multiple locations and simplify approval cycles.
Restaurant Interior 3D Rendering – Turning Restaurant Concepts into Reality
In today’s fast-paced hospitality industry, relying solely on sketches and moodboards is a risk. Restaurant Interior 3D Rendering bridges the gap between vision and reality, helping designers win approvals, save costs, and create unforgettable guest experiences.
For interior designers, it’s not just a visualization tool, it’s a business strategy that elevates creativity, builds trust, and opens doors to bigger opportunities.
At Xpress Rendering, we specialize in 3D Interior Rendering Services that help architects and designers bring restaurant concepts to life. From photoreal stills to immersive VR360 tours, our team delivers visuals that impress clients, secure approvals, and generate pre-opening buzz.
