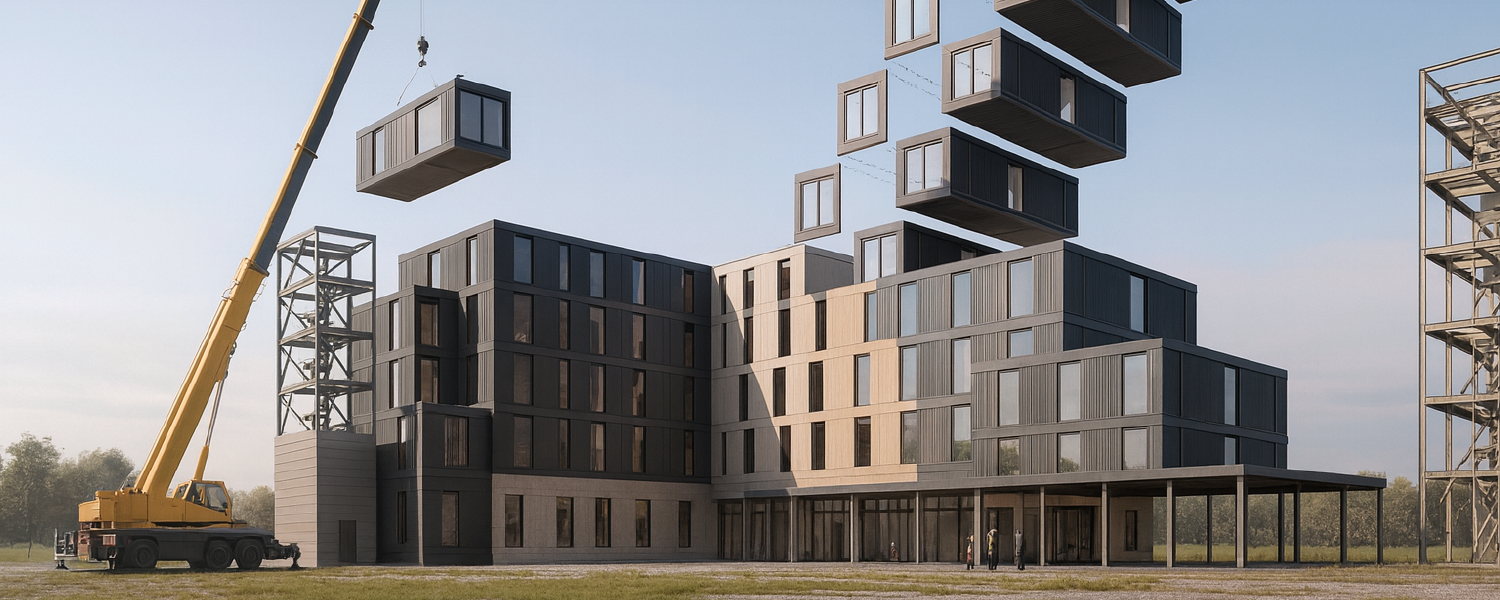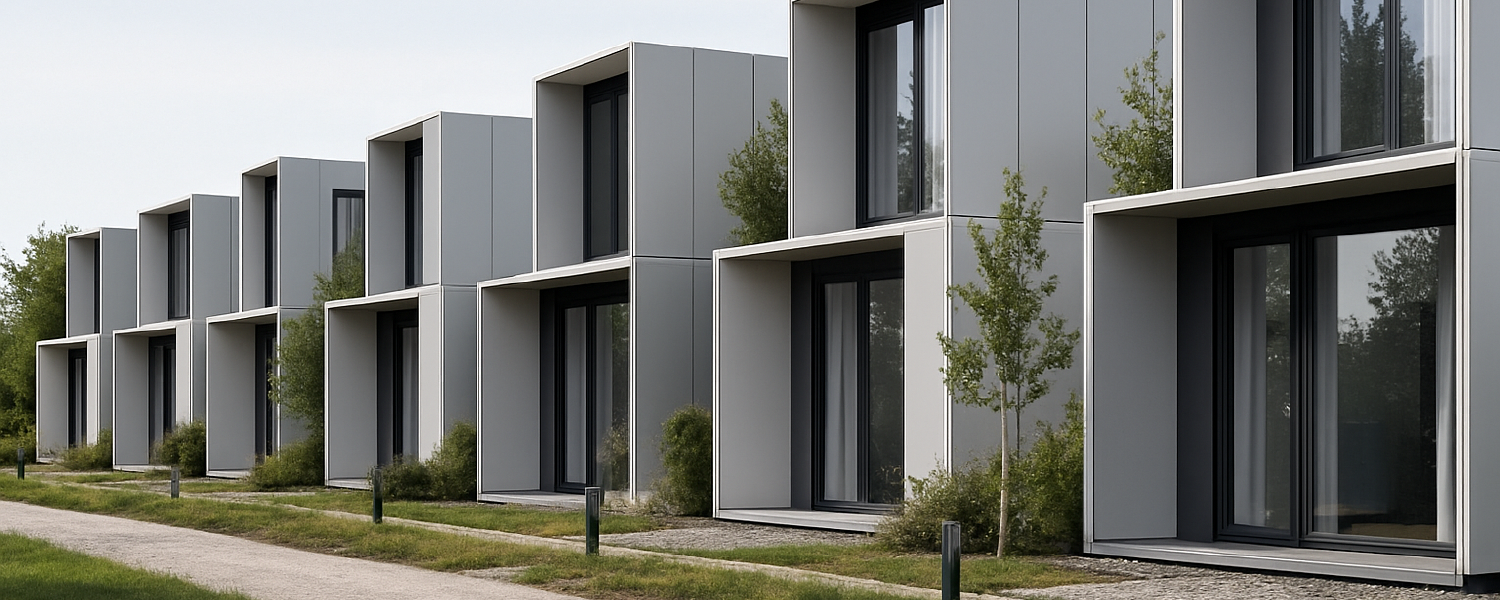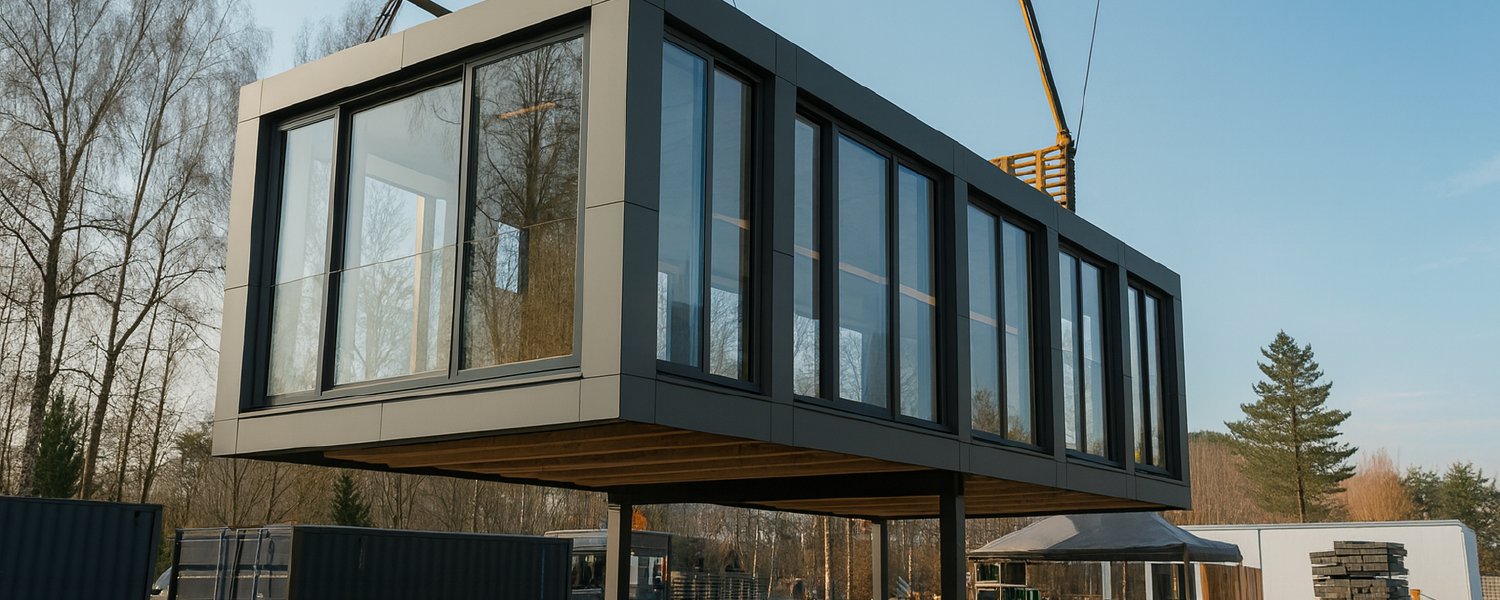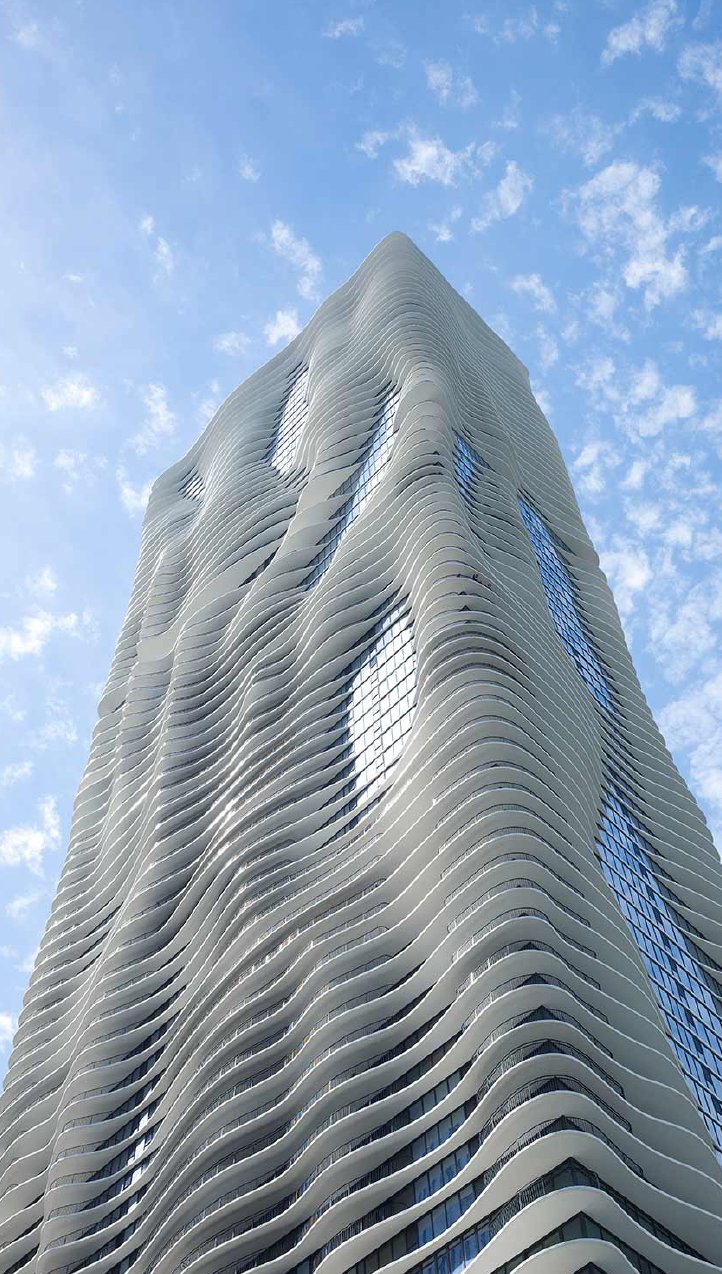What Is Modular Construction?
Modular construction is transforming how we think about building design and delivery. Instead of relying solely on traditional on-site methods—full of weather delays, labor challenges, and schedule overruns, modular construction moves much of the building process into a controlled factory setting.
There are two main types:
- Volumetric modules: Think fully enclosed 3D spaces—like apartment units, classrooms, or patient rooms—fabricated off-site and stacked or stitched together on location.
- Non-volumetric modules: These are prefabricated components like wall panels, bathroom pods, or MEP systems that are installed into a traditionally constructed framework.
This isn’t just about portable trailers or temporary buildings anymore. Off-site modular construction is being used for hospitals, student housing, fire stations, affordable apartments, even high-rise towers like 461 Dean Street in Brooklyn.
Built off-site like LEGO blocks (but with steel, concrete, and strict codes), these buildings meet or exceed conventional standards—and often go up 30–50% faster.

Why Modular? A New Paradigm for Architects
So, why is modular having its moment? Simple: we need buildings faster, cheaper, greener, and with fewer headaches. That’s where modular shines.
Architects today face a perfect storm:
- Shortage of skilled labor
- Climate change pressure and sustainability goals
- Rising material and operational costs
- Tight schedules and even tighter budgets
Modular construction offers a compelling solution:
- Predictable timelines and budgets
- Improved job site safety and reduced risk exposure
- Superior factory-quality control
- Lower carbon footprint and construction waste
And here’s the kicker: modular design doesn’t have to be boring. With early collaboration between architects and fabricators, custom design opportunities expand—not shrink.
Off-Site vs On-Site: A Side-by-Side Comparison
| Aspect | Off-Site Modular Construction | Traditional On-Site Construction |
|---|---|---|
| Timeline | 30–50% faster | Weather delays common |
| Quality Control | Factory precision | Variable, on-site tolerance issues |
| Waste | Lower material waste | Higher waste, limited recycling |
| Safety | Controlled indoor environment | Exposure to site hazards |
| Labor Efficiency | Consistent factory crews | Fragmented subcontractors |
Learn more at the Modular Building Institute.
Where Modular Construction Works Best
While modular can technically be used in almost any project, it thrives in specific scenarios:
- Housing: Affordable, student, and micro-unit housing (e.g., Carmel Place, NYC)
- Healthcare: ICU expansions and outpatient clinics (e.g., Miami Valley Hospital)
- Education: Classrooms, dorms, and campus buildings (e.g., Westlake Academy)
- Hospitality: Hotels, event spaces (e.g., Las Vegas F1 modular elevators)
- Emergency facilities: Fire stations, military housing (e.g., Fire Station 67 in California)
These case studies show that modular isn’t just a method—it’s a catalyst for innovation in design and delivery.

The Design Mindset Shift: From Projects to Products
Modular forces a new design mindset—one where buildings are assembled like systems.
Architects are embracing tools and frameworks like:
- BIM (Building Information Modeling): For accurate modeling, clash detection, and fabrication-ready detailing.
- DfMA (Design for Manufacture and Assembly): Designing with the factory and crane in mind.
- CAD/CAM/CNC: Allowing mass customization with industrial precision.
This shift doesn’t reduce design freedom—it requires a more strategic form of creativity. It’s not about compromising form for speed; it’s about elevating form through smarter processes.
Modular Construction Benefits for Architects and Developers
Quality & Performance
- Tighter building envelopes and superior thermal performance
- Factory-installed MEP systems = fewer field errors
- Less weather exposure, higher durability
Time & Cost Efficiency
- Build off-site while the site is being prepared
- Consistent scheduling and fewer delays
- Reduced need for costly rework
Sustainability & ESG
- Less waste and optimized material usage
- Lower transportation emissions (workers and materials)
- Ideal for Passive House, LEED, or carbon-neutral designs
- Potential for reuse, relocation, or disassembly in the future

Is Modular Right for Your Project?
It’s not a one-size-fits-all solution, but here’s a handy checklist:
Modular might be a great fit if:
- ✅ Your project includes repeated units (e.g., dorms, hotels, clinics)
- ✅ You need it built quickly
- ✅ Your site is remote, tight, or weather-sensitive
- ✅ The client is ready to make early design decisions
- ✅ You’re targeting sustainable construction goals
Maybe not ideal if:
- 🔺 You need massive open spans or irregular geometries
- 🔺 The local codes, unions, or contractors are unfamiliar with modular
The earlier you involve a modular manufacturer and construction manager, the better the outcome.
How 3D Visualization Supports Modular Projects
Want your modular project to be bulletproof from day one? 3D visualization is your secret weapon.
Architects, developers, and stakeholders all benefit when modular designs are:
- Visualized with photorealistic renders
- Reviewed in real-time walkthroughs
- Coordinated via BIM for clash-free installation
At Xpress Rendering, we support modular teams from concept to completion. Our 3D Rendering Services and BIM Services help you:
- Pitch your modular design to clients and investors
- Avoid costly fabrication errors
- Align your modular manufacturer, MEP engineers, and GC, all in one model
Whether you’re developing affordable housing or a modular healthcare facility, we help you see it before you build it. Explore all our services here.

Frequently Asked Questions About Modular Construction
-
Is modular construction more expensive?
Not always. While upfront costs may vary, modular typically saves money long-term through faster delivery, lower labor costs, and higher quality control.
-
Can I design freely with modular systems?
Yes! Modular no longer means boring. With smart design tools and manufacturer input, you can deliver stunning and functional spaces.
-
How do I know if a site is suitable for modular?
Urban infill, constrained lots, or regions with labor shortages are perfect for off-site strategies. Conduct a feasibility study early.
-
Can I mix modular with traditional construction?
Absolutely. Hybrid solutions—such as prefab bathrooms inside a conventionally built hotel—are very common.
-
When should I bring in a modular manufacturer?
As early as schematic design. Late-stage decisions reduce modular efficiency and increase cost.
Final Thoughts: A Smart Shift Worth Considering
Off-site modular construction isn’t just a cool trend, it’s a serious tool for architects and developers who want to stay ahead.
It delivers more control, more speed, more sustainability, and less construction chaos. And with high-quality 3D renderings and BIM coordination, it becomes easier than ever to sell your vision and build it exactly as imagined.
Get your quote here.


