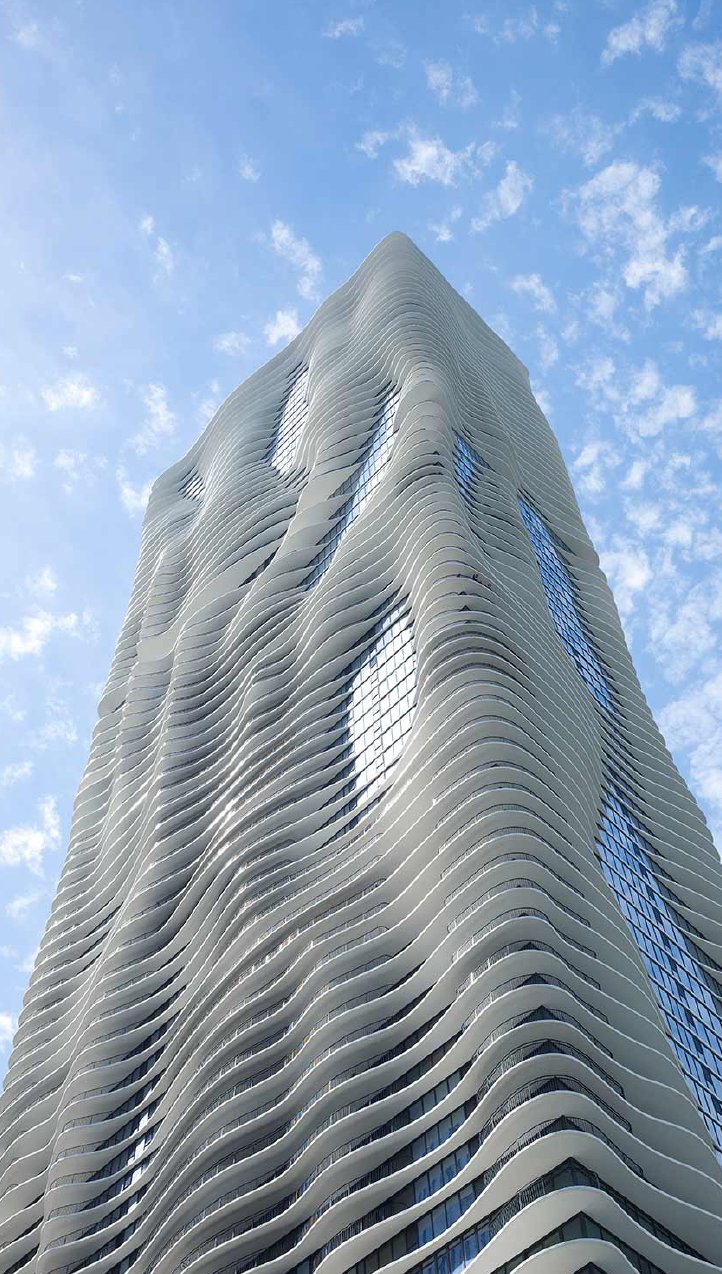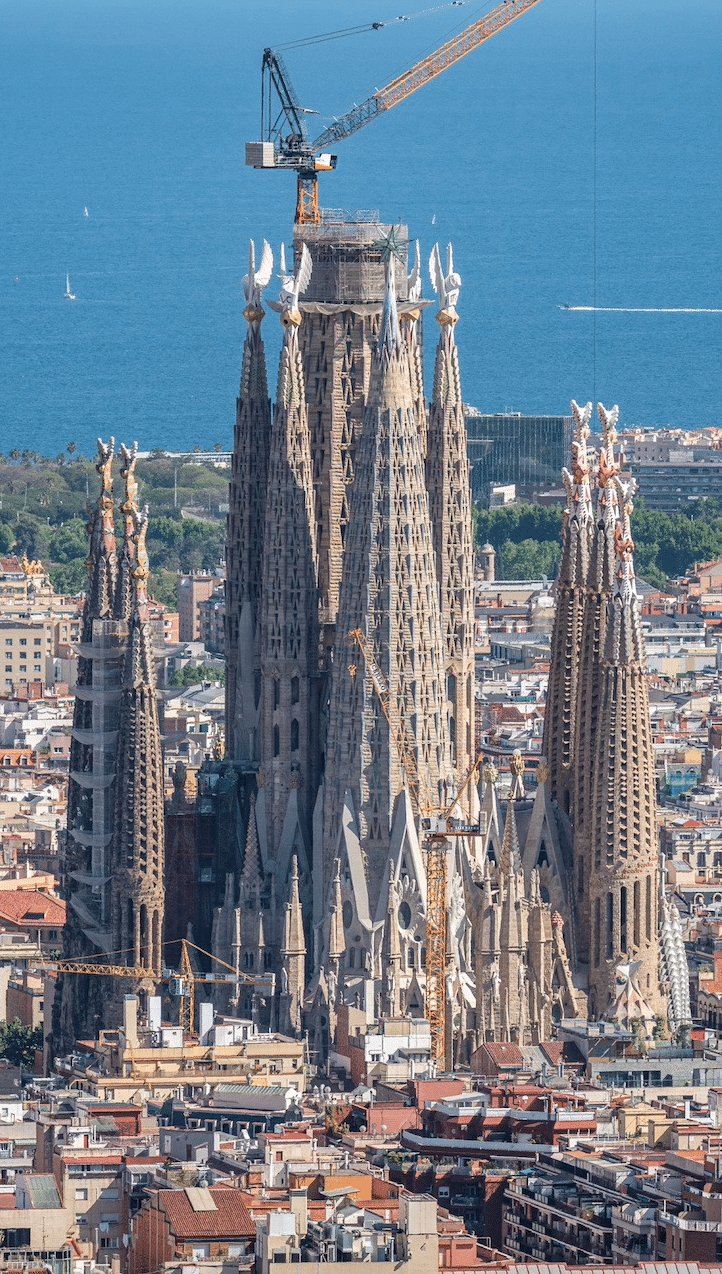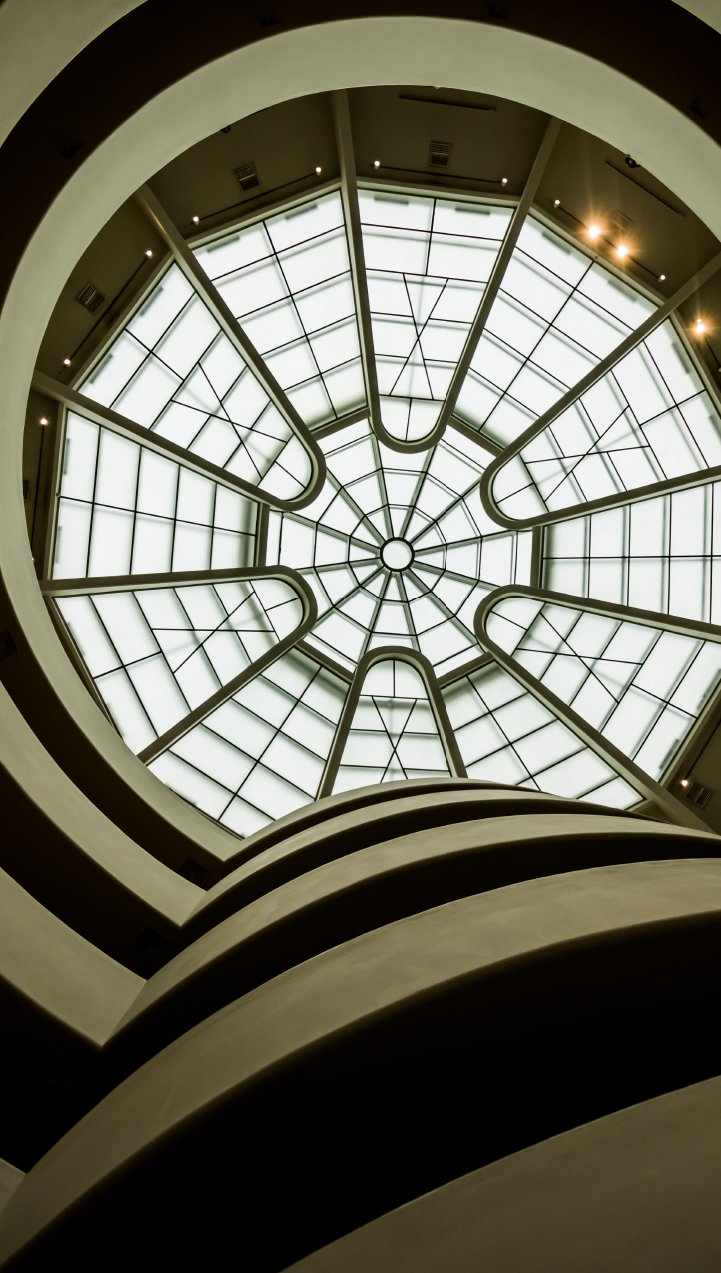The Moment Singapore Changed the Skyline
When three towers met a sky park, Singapore’s skyline found its masterpiece. The Marina Bay Sands Architecture didn’t just add another high-rise to the city; it reimagined what a building could mean for an entire nation.
In a city celebrated for its forward-thinking approach to urban planning, the Marina Bay Sands stands out as a symbol of innovation, luxury, and civic identity. Completed in 2010 and designed by Israeli-Canadian architect Moshe Safdie, this extraordinary structure has become one of the most recognizable silhouettes in the world, an elegant combination of engineering and imagination that continues to inspire architects, developers, and designers globally.
For architects, it represents a new form of integrated urbanism, where design, culture, and sustainability converge into a living ecosystem. For developers, it’s proof that bold vision, when executed with purpose, can transform not just a skyline but an entire economy. And for interior designers, it’s a masterclass in the power of spatial storytelling.
In this article, we’ll explore how Marina Bay Sands Architecture redefined modern urban design, its concept, structure, sustainability, and legacy, and what lessons professionals in the built environment can draw from it today.
Just like the Burj Khalifa Architecture pushed vertical design to its limits, Marina Bay Sands did the same for integrated urban life. Both are triumphs of ambition, but Marina Bay Sands went further, it built a city within a city.
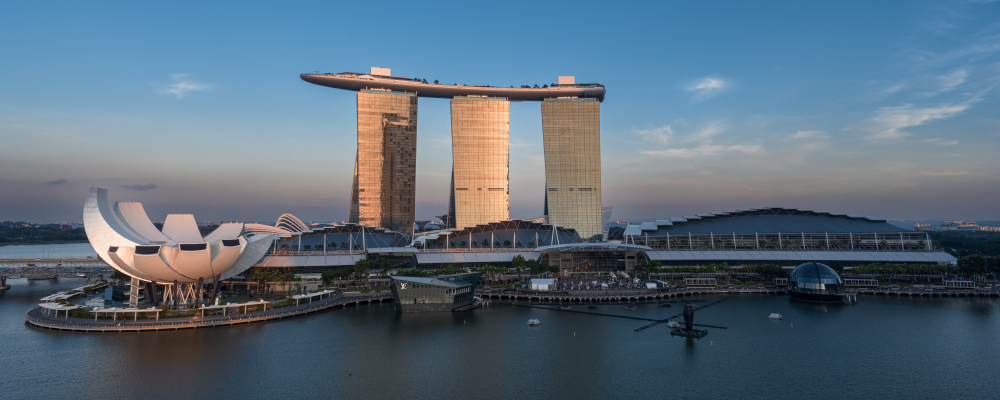
Marina Bay Sands Architecture: Key Facts at a Glance
| Feature | Details |
|---|---|
| Architect | Moshe Safdie |
| Location | 10 Bayfront Avenue, Singapore |
| Height | 195 meters (57 floors) |
| Construction Years | 2006 – 2010 |
| Total Area | 845,000 m² |
| Cost | USD $5.7 billion |
| Awards | President’s Design Award, GreenMark Gold, AIA NYS Award of Excellence |
| Official Site | Marina Bay Sands |
Urban Vision: A New Gateway to the City
The story of Marina Bay Sands Architecture begins with a simple but audacious goal: to create a new civic center for Singapore’s rapidly evolving downtown.
When the Urban Redevelopment Authority (URA) invited proposals in the early 2000s, they wanted a project that would embody the nation’s “City in a Garden” vision, a development that would connect the waterfront to the heart of the city while serving as a destination for culture, business, and leisure.
Safdie’s response was revolutionary. Instead of creating a monolithic tower—a “wall” that would divide the city from the sea—he proposed three slender, curving towers topped by a massive SkyPark, uniting them as one fluid composition. The result was not just architecture but urban choreography: a continuous movement of public spaces, gardens, promenades, and plazas woven together to form a living urban landscape.
Inspired by ancient Roman cities, the plan of Marina Bay Sands features a strong central spine, a pedestrian thoroughfare that serves as both a cultural axis and social connector. This concept, rooted in civic design, gave Singapore a modern public realm that feels both monumental and human.
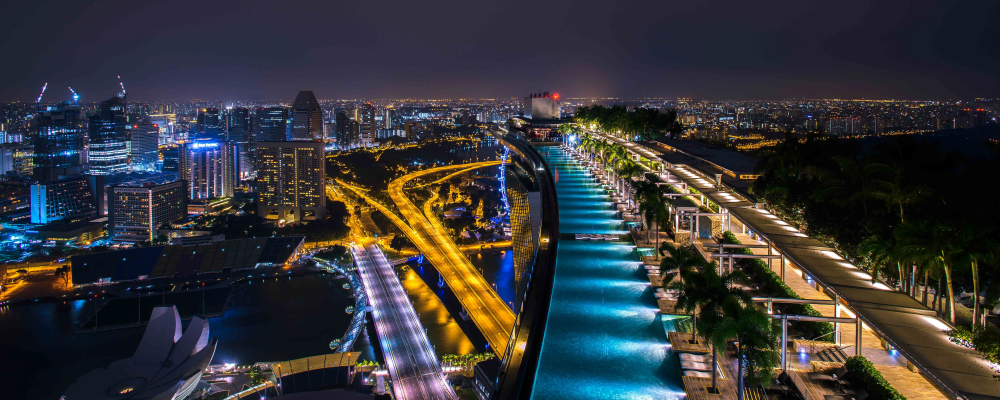
Architectural Design: Three Towers and a SkyPark That Defied Gravity
The Triple-Tower Concept
At first glance, the three towers appear perfectly straight. Look closer, and you’ll notice a subtle curvature, each tilting at a 26-degree angle. This design was not just aesthetic; it was intentional urban strategy.
Safdie wanted to preserve open visual corridors toward the sea while creating a dynamic geometry that would allow sunlight to filter between the structures. The towers “open up” at the base, forming a continuous atrium that connects guests and visitors through the entire complex.
Structurally, these forms were a feat of engineering. Each tower features reinforced concrete cores and shear walls designed by Arup to manage the tremendous lateral forces produced by their inclination. Building them required precise coordination and a construction sequence calibrated down to the millimeter.
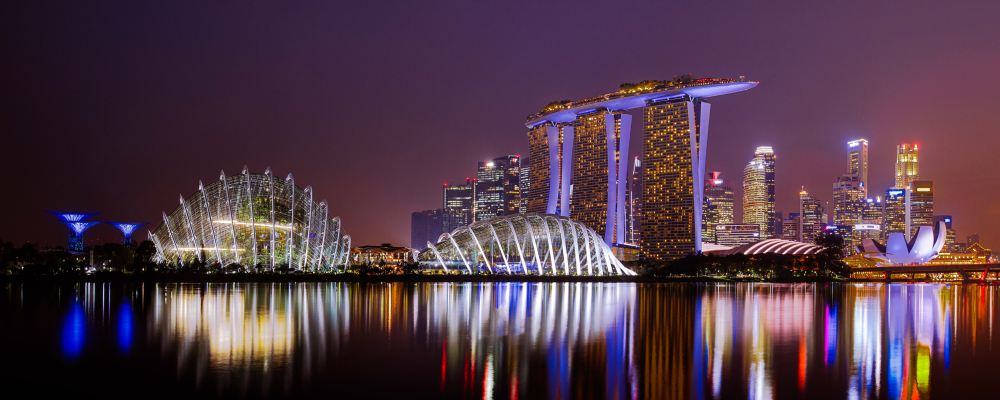
The SkyPark: A City in the Sky
The defining element of Marina Bay Sands Architecture is its SkyPark, an astonishing 340-meter-long platform that stretches across the three towers like a floating ship. Longer than the Eiffel Tower is tall, the SkyPark houses gardens, restaurants, jogging paths, and, of course, the world-famous Infinity Pool.
This isn’t just a rooftop. It’s a suspended park that weighs over 7,000 tons and cantilevers 65 meters beyond the tower’s edge, the longest public cantilever on Earth. The structure consists of 14 prefabricated steel segments joined in the air during an intense 13-week installation phase.
For anyone who has stood at the edge of the Infinity Pool, the experience is surreal. The horizon blurs into the cityscape, and water seems to spill into the sky, a powerful metaphor for how architecture can dissolve boundaries between built form and nature.
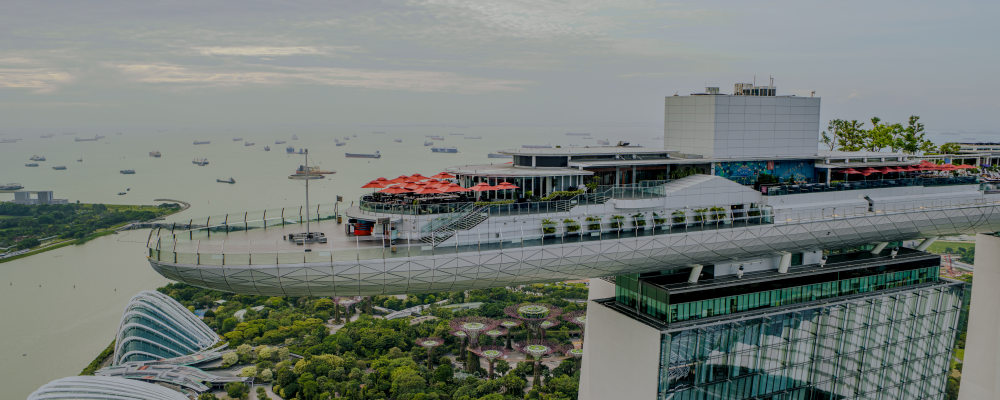
The ArtScience Museum: The Blooming Lotus
If the SkyPark is the head of Marina Bay Sands, the ArtScience Museum is its heart. Designed as a “blooming lotus,” the museum symbolizes Singapore’s embrace of creativity and innovation.
Its form, composed of ten asymmetrical petals, houses 21 galleries. The central oculus captures rainwater, channeling it through the building to create a 35-meter indoor waterfall. This system collects and recycles seven million liters of water annually, an elegant example of sustainable design functioning as art.
The museum’s architecture expresses what Safdie has always believed: that design should not only serve people but also inspire them.
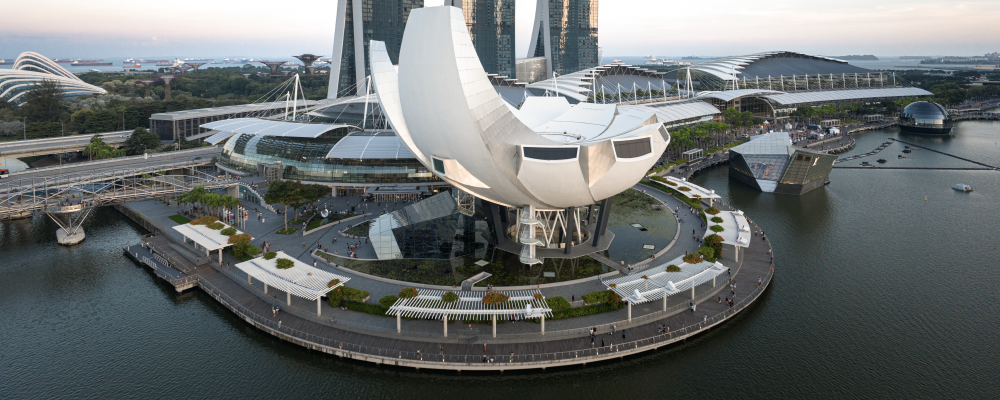
Sustainable Design and Engineering Innovation
Marina Bay Sands Architecture is as environmentally conscious as it is visually striking. From day one, sustainability was a core part of the design brief, aligning with Singapore’s leadership in green urbanism.
Rainwater harvesting systems provide millions of liters of recycled water each year. The property’s LED lighting and efficient HVAC systems drastically reduce energy consumption, while waste management programs promote circular use of resources.
The SkyPark’s lush gardens help moderate temperature and air quality, creating a natural microclimate above the city. Half of the complex’s roofs are covered with greenery, reinforcing the “Garden City” ethos.
In 2012, the Building Construction Authority awarded Marina Bay Sands its GreenMark Gold certification, recognizing it as a benchmark for large-scale sustainable design.
What’s remarkable is how all this technology disappears into the aesthetic. Every sustainable feature, be it natural ventilation, shading, or water recycling, is embedded seamlessly into the architectural language. This harmony of form and function is what makes Marina Bay Sands Architecture such an enduring model for sustainable urban design.
The Philosophy of Moshe Safdie: Architecture as a Public Realm
Moshe Safdie is no stranger to rethinking how people live and interact within cities. From his early days designing Habitat 67 in Montreal, a housing experiment built from modular concrete units, to his contemporary megaprojects in Asia, Safdie has always sought to humanize large-scale architecture.
In his own words:
“We have to find a way to deploy towers in a way that creates public place, public realm.”
This philosophy lies at the heart of Marina Bay Sands. While many skyscrapers turn inward, isolating people from their surroundings, Safdie’s design opens outward, inviting the city in.
Every level of the development, from the waterfront promenade to the SkyPark, encourages public engagement. The building’s base merges seamlessly with retail, dining, and entertainment zones, while its elevated spaces become social connectors rather than private enclaves.
For Safdie, this was not just a design decision, it was a cultural one. Singapore’s identity as a diverse, densely populated city required a structure that could bring people together without sacrificing individuality. In that sense, Marina Bay Sands became more than architecture; it became civic infrastructure.
Marina Bay Sands Architecture: Art, Culture, and Experience
Marina Bay Sands Architecture doesn’t just shape physical space, it curates emotion. Safdie collaborated with world-renowned artists to integrate large-scale installations throughout the property, transforming it into a living gallery.
Among the highlights:
-
Antony Gormley’s “Drift,” a suspended stainless steel sculpture that embodies motion and balance.
-
Ned Kahn’s “Wind Arbor,” a kinetic facade made of thousands of aluminum panels that shimmer in the wind.
-
Sol LeWitt’s wall drawings, which add rhythm and geometry to public corridors.
These installations reflect Safdie’s belief that architecture and art share a common goal, to elevate the human spirit. They also redefine what hospitality design can be: an immersive journey that merges aesthetics, storytelling, and community.
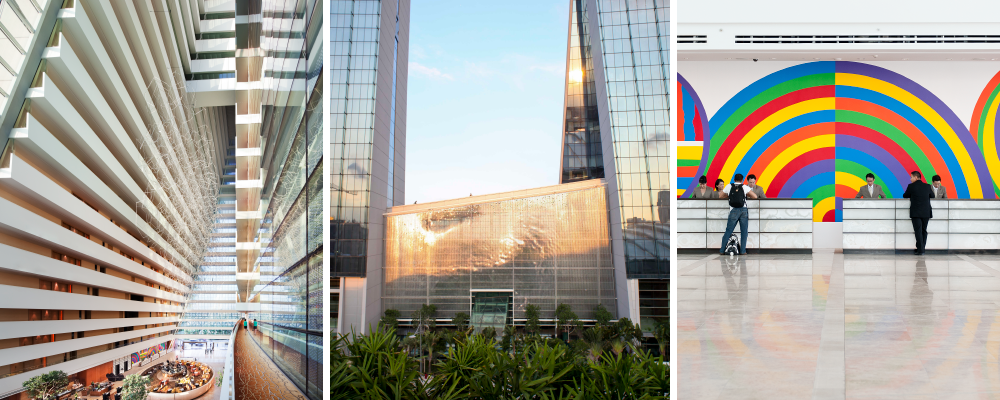
Engineering Marvel: Building the Impossible
Constructing Marina Bay Sands was, by all accounts, a race against physics.
Each tower was built one floor every four days, while the SkyPark segments were prefabricated off-site and lifted into place using some of the largest cranes ever deployed in Asia.
Arup’s structural team devised an ingenious system of post-tensioned box girders and steel trusses to manage the SkyPark’s immense load. Differential movements between towers, caused by heat, wind, and the natural settlement of the foundation, were mitigated by flexible joints and a 5-ton tuned mass damper that stabilizes vibrations.
What emerged was a structural ballet: technology and craftsmanship working in perfect harmony. The construction itself became a performance of precision.
Today, the SkyPark remains the world’s longest public cantilever, a record that continues to awe architects and engineers alike. It’s proof that when design vision meets engineering innovation, limits disappear.
Legacy: Redefining Modern Urban Design
Fifteen years after its completion, the impact of Marina Bay Sands Architecture still reverberates across the globe. It redefined how we think about cities, not as isolated towers but as interconnected ecosystems.
The development’s success sparked a wave of “integrated resorts” worldwide, inspiring projects in Dubai, Macau, and even Las Vegas. Yet none have captured the same balance of art, engineering, and humanity.
In many ways, Marina Bay Sands anticipated the future of urban design: a world where work, play, culture, and sustainability coexist within a single vertical environment.
Its influence on design education is equally profound. Universities around the world teach it as a case study in multidisciplinary collaboration, and for good reason, it’s a blueprint for how architecture can drive both civic engagement and economic transformation.
For Singapore, it wasn’t just a building. It was a declaration that a small island could become a global design capital.
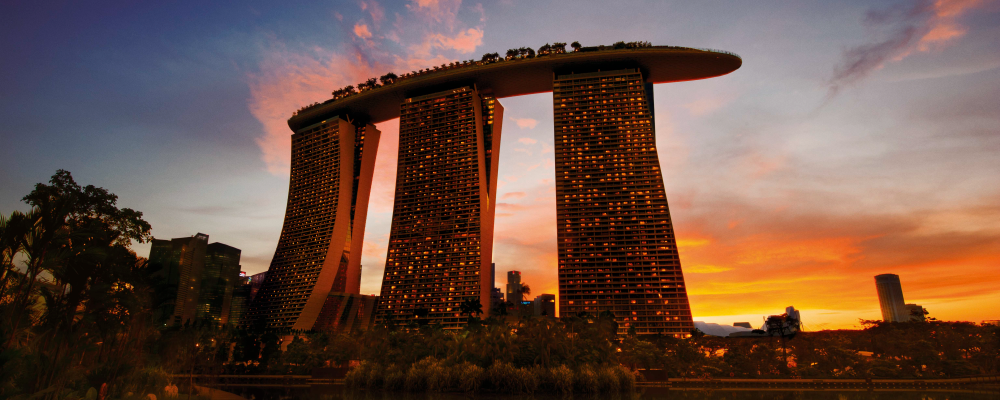
Connecting Vision and Visualization
Behind every architectural masterpiece is a vision, and bringing that vision to life requires powerful visualization.
Before Marina Bay Sands became a reality, it existed in models, sketches, and renderings that helped stakeholders understand its potential. The power of visualization transformed an ambitious idea into a feasible project.
That same principle applies to every project, from a boutique residential building to a large mixed-use development. Realistic 3D renderings allow architects, developers, and realtors to see how light interacts with form, how materials harmonize, and how people will move through space.
At Xpress Rendering, our 3D Rendering Services help design professionals communicate their ideas with clarity and impact. Whether you’re visualizing a new residential tower, a commercial complex, or an interior concept, we transform your architectural drawings into photorealistic visuals that tell your story, just as vividly as Marina Bay Sands does in real life.
Interesting Facts About Marina Bay Sands Architecture
-
Taller than the Statue of Liberty.
-
Its SkyPark is longer than the Eiffel Tower is tall.
-
The Infinity Pool holds 376,500 gallons of water.
-
The SkyPark can host up to 3,900 people at once.
-
More than 7,000 tons of structural steel were used in construction.
-
The ArtScience Museum collects and recycles over 7 million liters of rainwater every year.
-
Construction took just five years, from concept to grand opening.
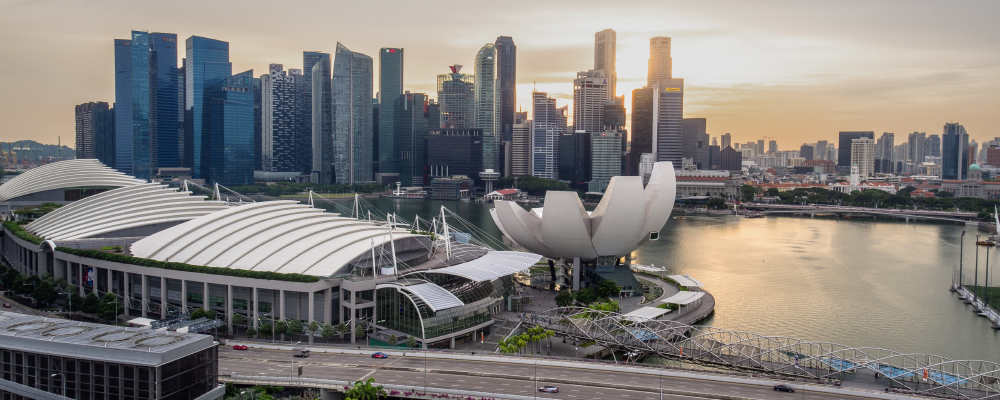
FAQs About Marina Bay Sands Architecture
1. Who is behind the Marina Bay Sands Architecture?
It was designed by architect Moshe Safdie, with engineering by Arup and landscape design by Peter Walker & Partners.
2. Why does Marina Bay Sands have three towers instead of one?
Safdie wanted to avoid creating a visual “wall” along the waterfront. Three towers allowed for open views and symbolic “windows” connecting the city to the sea.
3. How tall is Marina Bay Sands?
Each tower rises about 195 meters (640 feet) and contains 57 floors.
4. What makes the SkyPark so special?
It’s the world’s longest public cantilever and includes a 340-meter park, restaurants, gardens, and the iconic Infinity Pool that seems to merge with the skyline.
5. How much did Marina Bay Sands cost to build?
The total cost reached $5.7 billion USD, making it one of the most expensive standalone structures ever built.
6. Is Marina Bay Sands environmentally sustainable?
Yes. Its design includes rainwater harvesting, LED lighting, energy-efficient systems, and over 1 hectare of rooftop greenery.
7. How long did construction take?
Roughly five years, from groundbreaking in 2006 to opening in 2010.
8. Why is Marina Bay Sands important for architects?
It shows how architecture can integrate art, technology, and sustainability while fostering community and redefining the urban experience.
Conclusion about Marina Bay Sands Architecture
The Marina Bay Sands Architecture isn’t just a marvel of steel and concrete, it’s a statement of what’s possible when imagination meets purpose. Moshe Safdie didn’t set out to build another skyscraper; he set out to build a city that floats in the sky, a living testament to how architecture can shape culture, economy, and identity all at once.
From its gravity-defying SkyPark to its lotus-shaped ArtScience Museum, every inch of this project tells a story about ambition, connection, and innovation. It redefined what it means to design for people, to create not just buildings, but experiences.
And that’s what great architecture should do: make us feel something. It should challenge convention, spark conversation, and remind us that every structure begins with a vision worth sharing.
