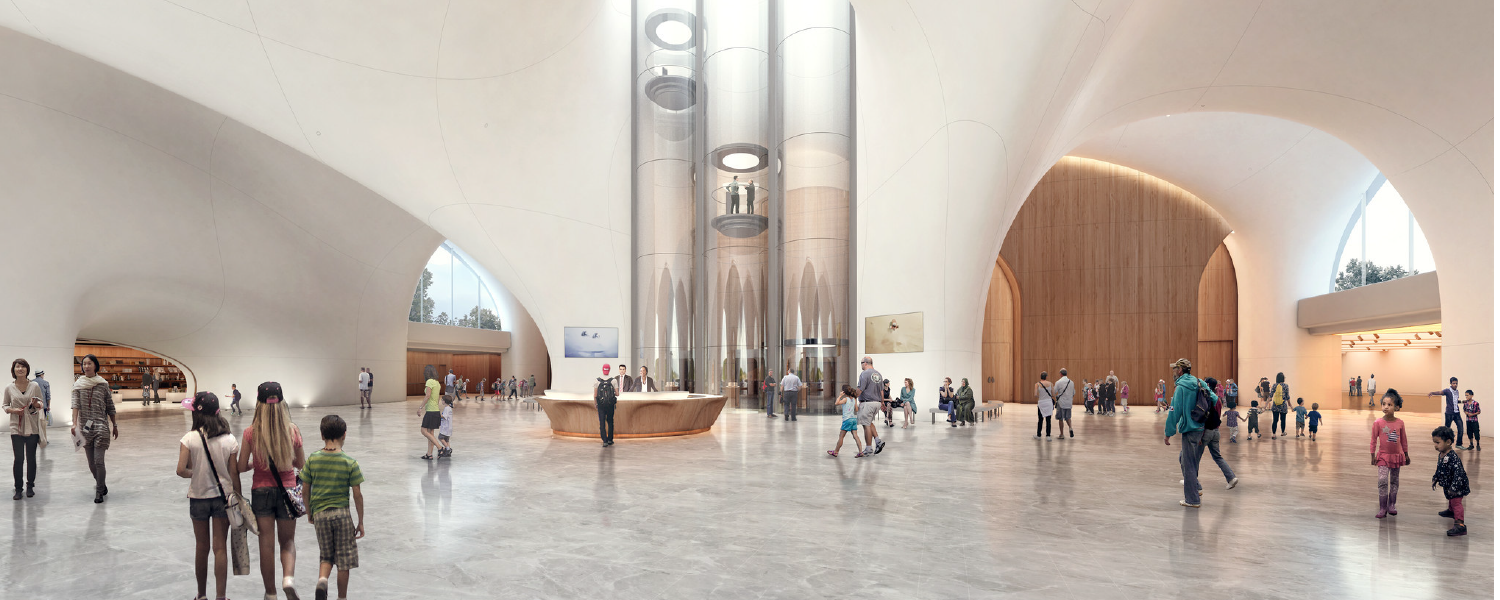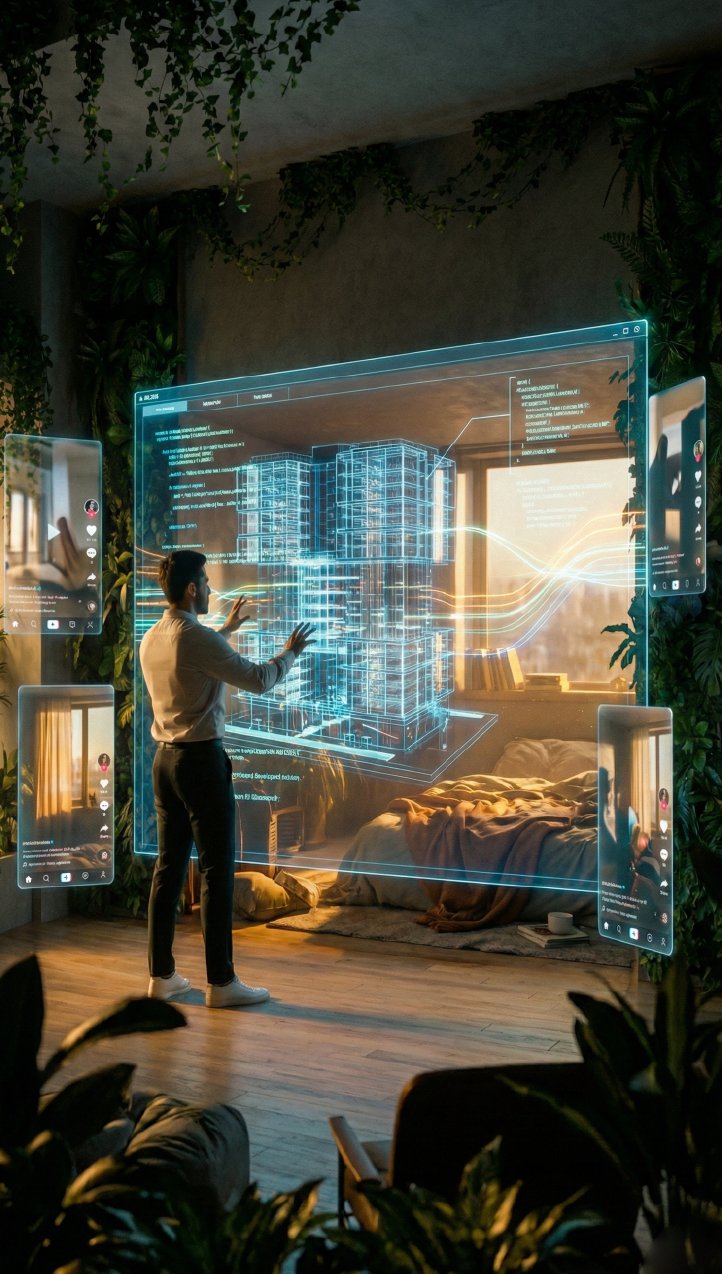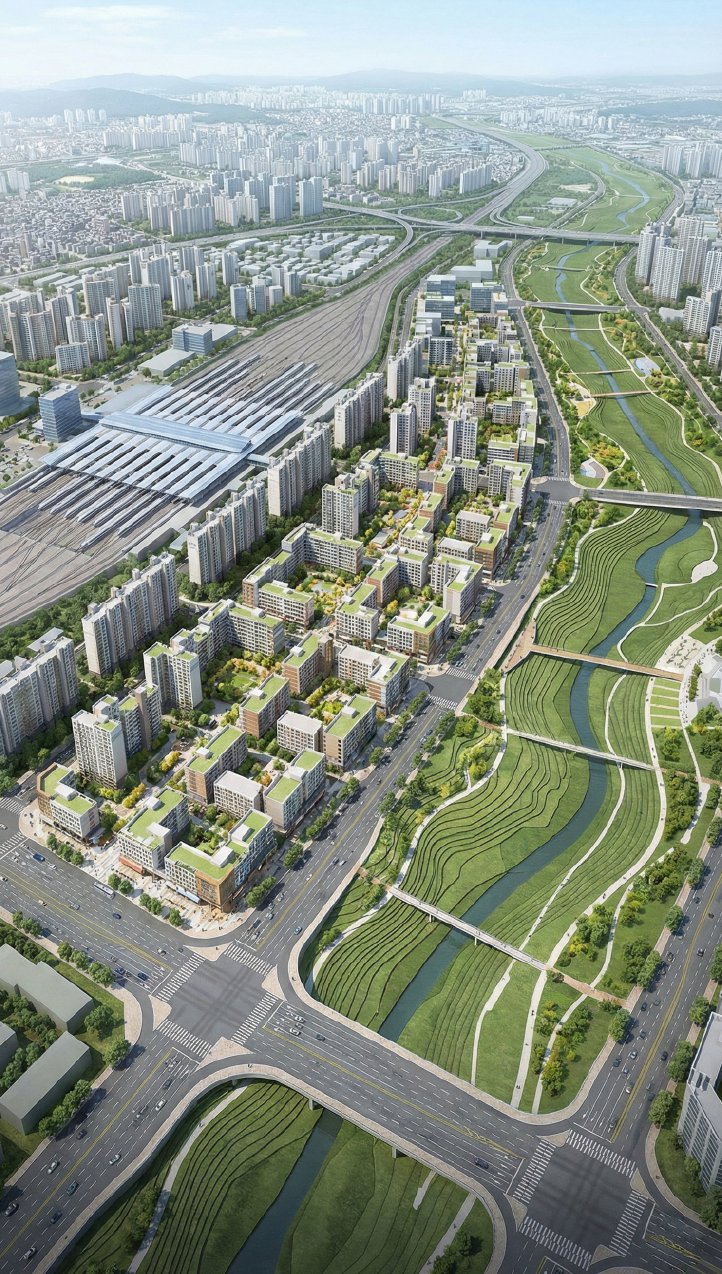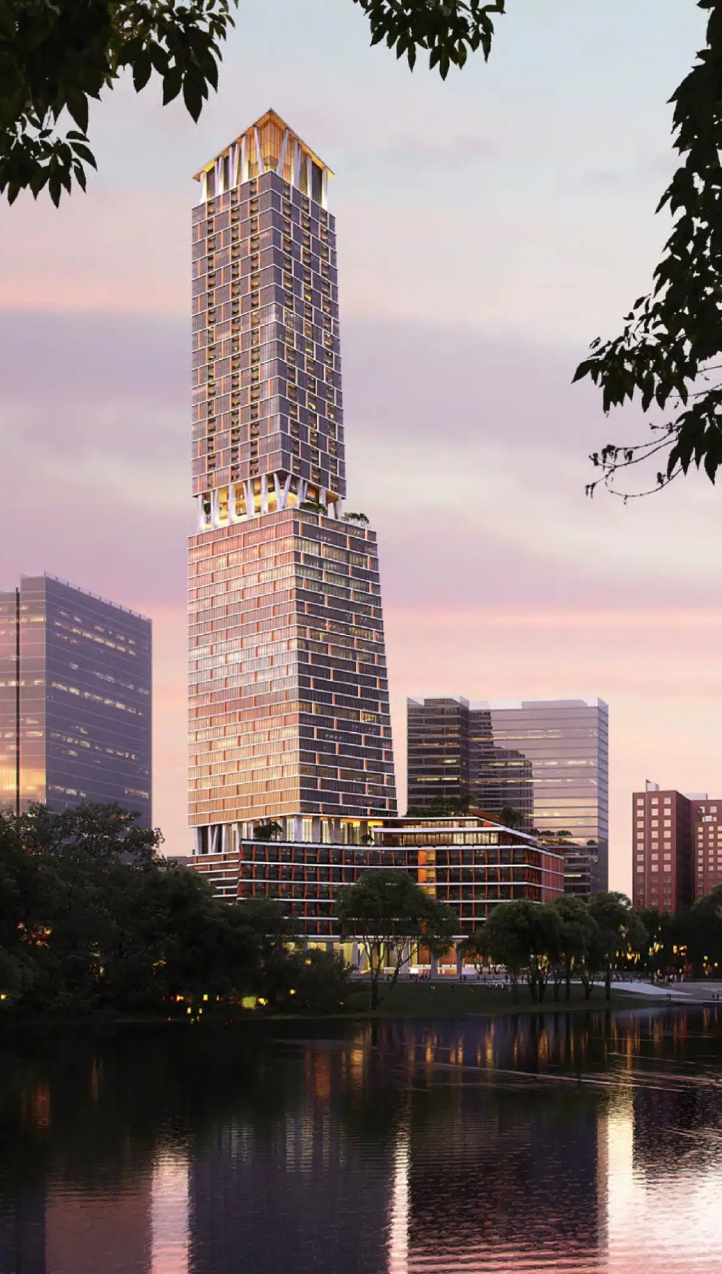A spaceship-shaped museum rising in the heart of Los Angeles? It’s not fiction: It’s the Lucas Museum of Narrative Art. Designed by MAD Architects, this futuristic cultural landmark redefines what it means to build a museum in the 21st century. More than a place to see art, it’s a visual story in itself—where architecture, narrative, and innovation meet.
In this article, we’ll explore the bold design decisions behind the Lucas Museum, what makes its architecture so unique, and how it’s setting a new standard for cultural spaces around the world.
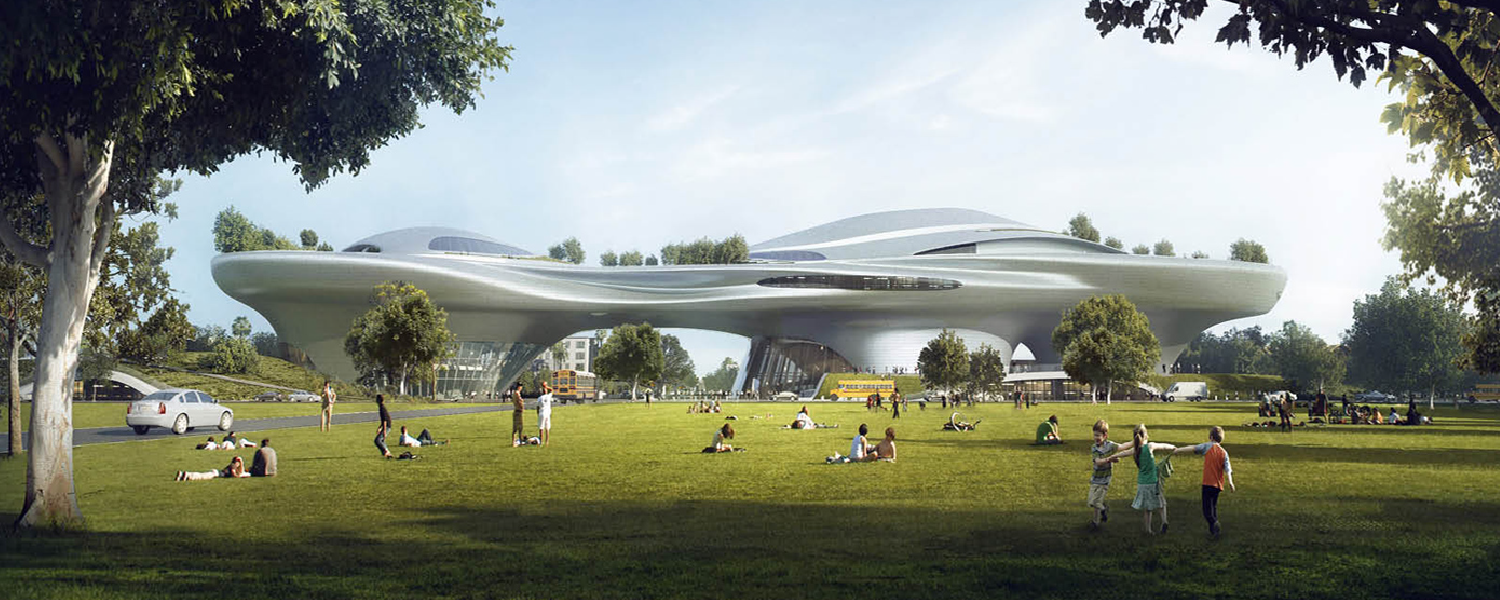
Meet the Visionaries Behind the Lucas Museum
At the heart of the Lucas Museum of Narrative Art is a powerful duo: George Lucas, the visionary filmmaker behind Star Wars and Indiana Jones, and Mellody Hobson, a trailblazing business leader known for her work in finance and corporate governance.
Together, they’ve dreamed up more than just a museum, they’re building a cultural landmark that bridges cinematic imagination with fine art, photography, comics, and digital media. The mission? To celebrate the universal power of storytelling and make it accessible to all.
The Lucas Museum is slated to open in 2026 in Exposition Park, Los Angeles
Location: Exposition Park, Los Angeles, California
Expected Opening: 2026
Budget: Estimated at $1 billion
Key Architectural Team:
- Lead Architects: MAD Architects – Ma Yansong
- Executive Architect: Stantec
- Landscape Architecture: Studio-MLA (Mia Lehrer)
The museum is more than an architectural feat, it’s a $1 billion investment in creativity, education, and the future of art appreciation. The selected site, surrounded by the California Science Center and the Natural History Museum, puts it at the nexus of innovation, culture, and community in L.A.
The design is led by Ma Yansong of MAD Architects, known for his futuristic, flowing forms that blur the line between structure and sculpture. His vision? A building that feels as cinematic and imaginative as the works it will house. Stantec serves as the Executive Architect, translating bold concepts into constructible reality, while Studio-MLA, under Mia Lehrer, brings the outdoor spaces to life with a landscape plan rooted in sustainability and public engagement.
Together, this team is crafting more than a building, they’re shaping an experience that honors the past, embraces the future, and invites visitors into the stories that define us.
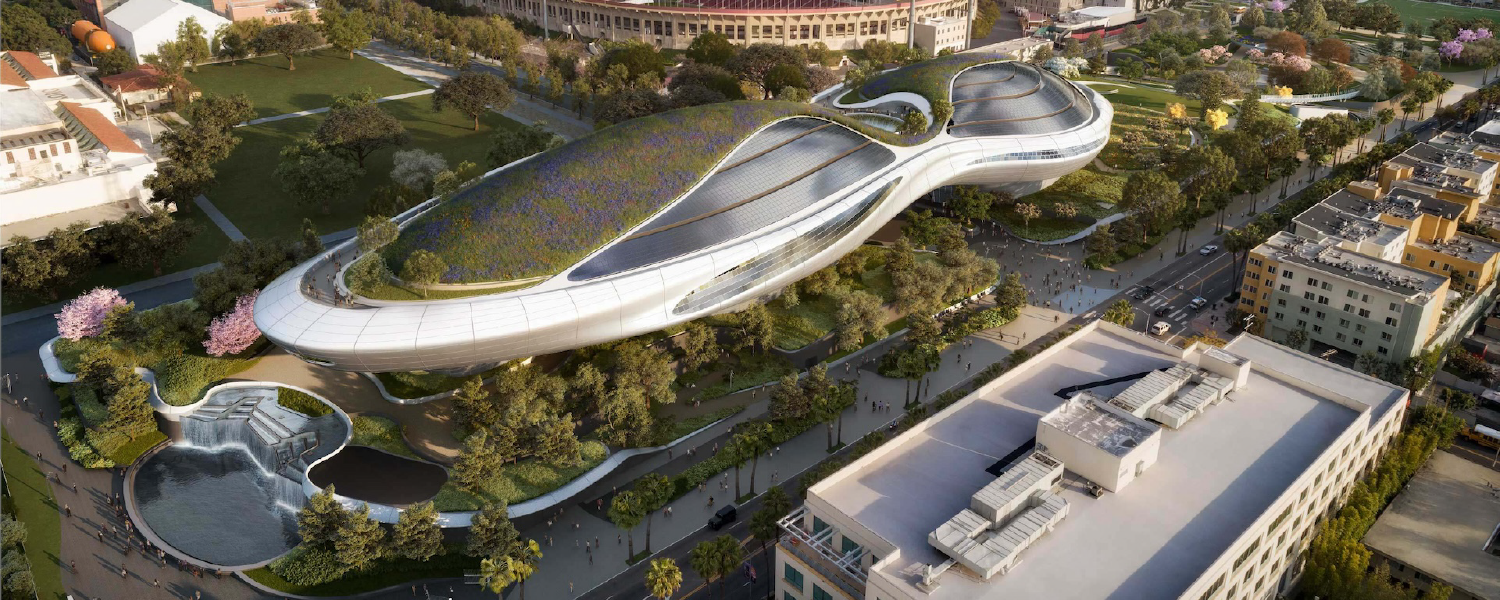
Lucas Museum Architecture: A Living, Breathing Design
A Shape That Defies Gravity and Convention
Inspired by clouds, canopies, and spacecraft, the Lucas Museum doesn’t just sit on the land—it floats. Its curving, fluid form is made possible by over 1,500 custom fiberglass-reinforced polymer (FRP) panels, each uniquely shaped and placed.
It challenges traditional architectural expectations by completely rejecting right angles. Instead, it embraces biomorphic curves that carry from the building’s skin to its interior walls. A central oculus acts as both a design centerpiece and a light well, inviting daylight deep into the core of the museum.
Earthquake-Ready Innovation
Los Angeles is earthquake country, and the Lucas Museum Architecture takes that seriously. The structure is designed like a giant roller skate, resting on a base that allows for up to 42 inches of lateral movement. This smart engineering means the museum can safely glide with seismic activity, protecting visitors and collections alike.
As Sandra Jackson-Dumont, the museum’s CEO, put it: “This will be one of the safest places where people can be in the city during an earthquake.”
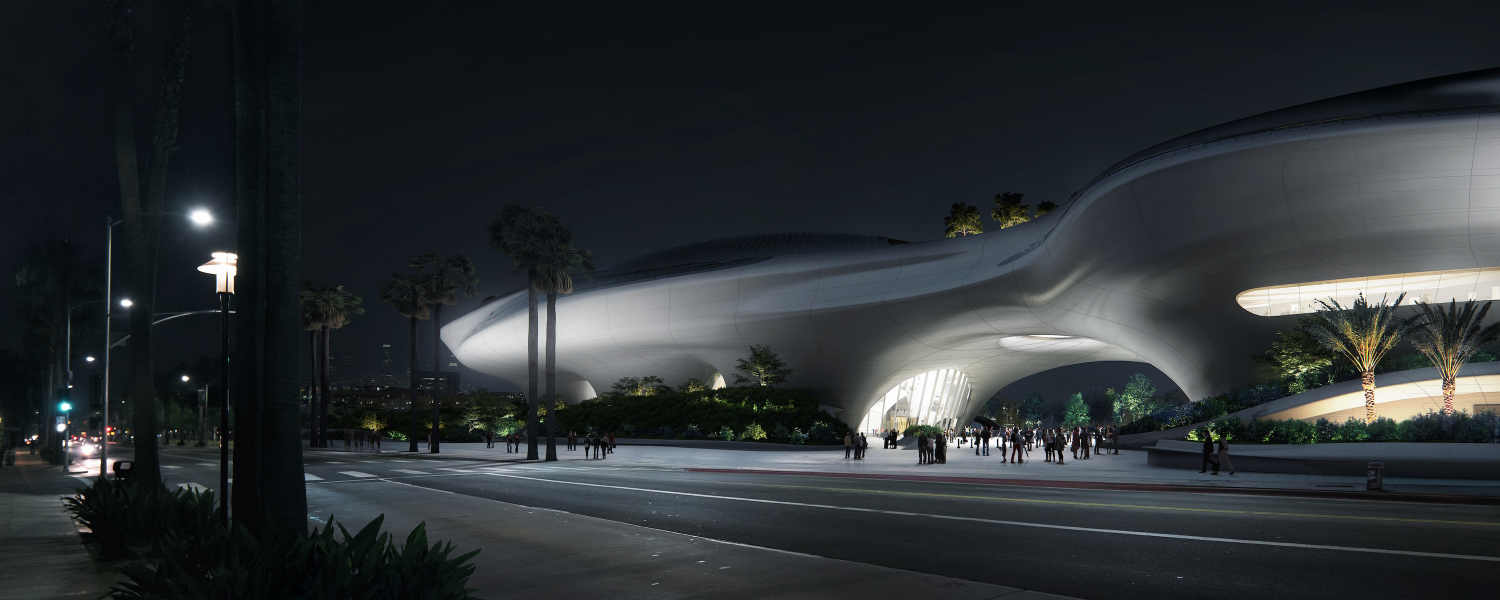
Architecture and Nature in Harmony: The Park as a Narrative
11 Acres of Reclaimed Green Space
Before the Lucas Museum arrived, this stretch of Exposition Park was just an asphalt parking lot. Now? It’s being transformed into a vibrant, accessible park. With more than 200 native and drought-resistant trees, the surrounding landscape includes meadows, groves, canyons, and even a plateau.
It’s not just greenery for show. The design includes a rainwater harvesting system for irrigation and a stunning waterfall, “The Rain,” which also functions as a passive cooling system—a sustainable win-win.
Designed for Community Connection
This isn’t just a museum for tourists or highbrow art lovers. The public park surrounding the Lucas Museum is open to everyone—no ticket required.
Curved benches, ramps that extend from the museum base, and meandering paths all work together to connect the architecture with the community. It’s landscape as story, and Studio-MLA is writing every line with care.
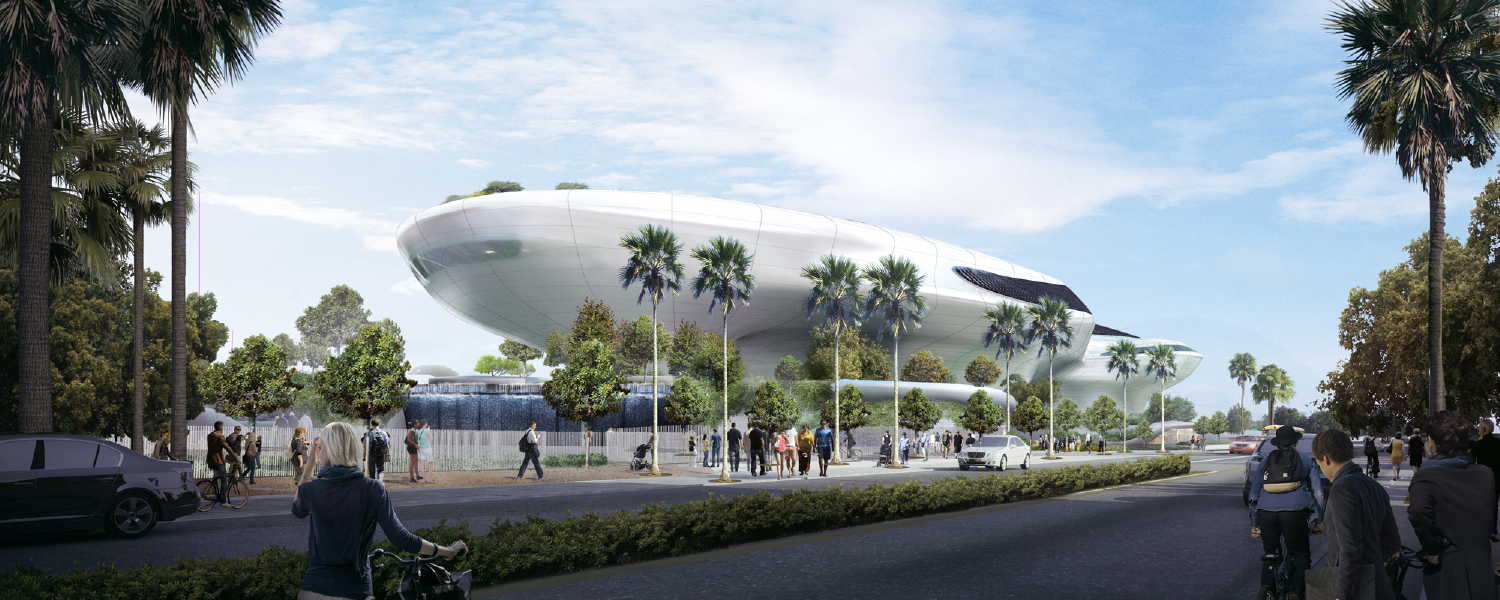
Inside the Lucas Museum: Where Storytelling Comes Alive
Once inside, the Lucas Museum continues to surprise. Its mission? To celebrate the power of narrative art—from ancient Roman mosaics to Star Wars concept art.
Among the museum’s most notable pieces:
- The Judgment of Solomon by Lucas Cranach the Elder (1526)
- The Drum Major by Ernie Barnes (2003)
- Comic art by Jaime Hernandez and Kerry James Marshall
- Interpretations of Norman Rockwell classics by Kadir Nelson and For Freedoms
Visitors can explore more than 82,000 ft² of gallery space, two advanced theaters, 10 learning studios, a library, museum shop, and even a rooftop restaurant and event terrace.
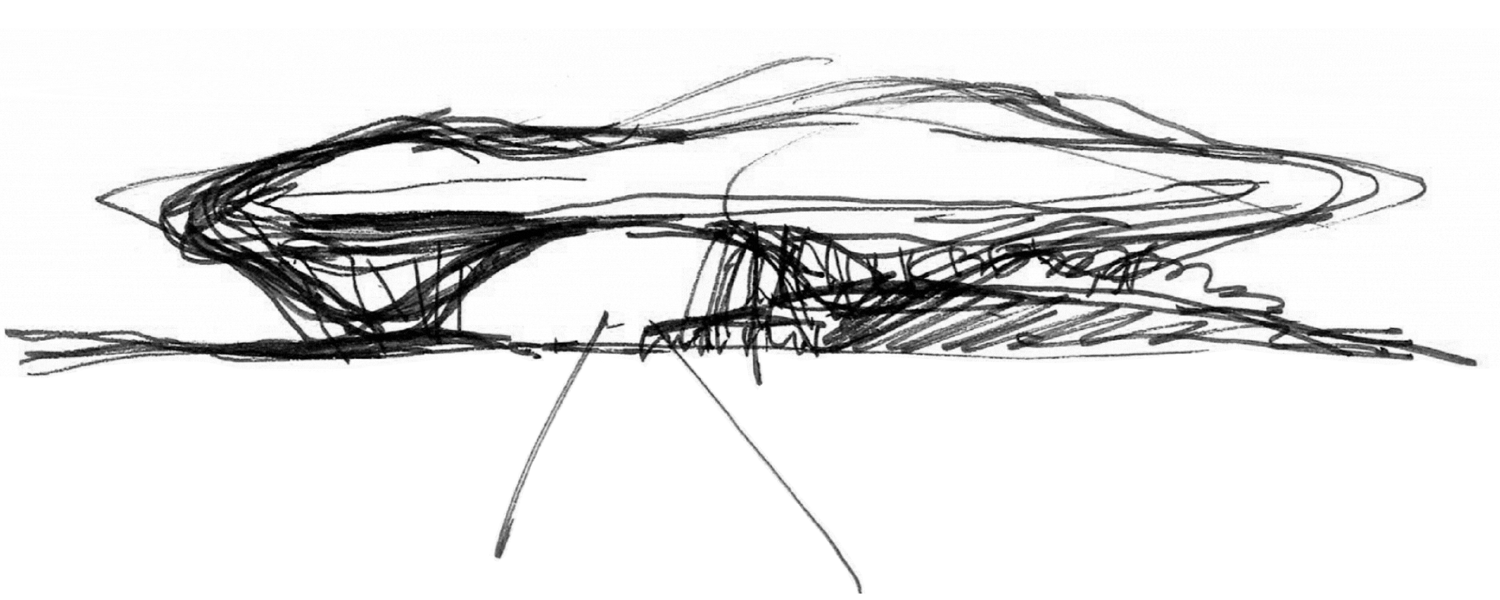
Fast Facts: Lucas Museum at a Glance
| Feature | Details |
|---|---|
| Total Size | 300,000 ft² |
| Gallery Space | 100,000 ft² |
| Location | Exposition Park, Los Angeles |
| Architect | MAD Architects |
| Executive Architect | Stantec |
| Landscape Design | Studio-MLA |
| Opening Year | 2026 |
| Signature Material | 1,500+ curved FRP panels |
| Sustainability | Rainwater system, passive cooling, native plants |
Why the Lucas Museum Architecture Matters to Architects Today
How This Type of Project Relates to BIM and 3D Rendering
Here’s the truth: you can’t design something like the Lucas Museum on the back of a napkin.
The complexity of its curves, the unique shape of every exterior panel, the integrated topography of the park—none of it is possible without precise, intelligent planning tools.
That’s where Building Information Modeling (BIM) and architectural 3D rendering come in. At Xpress Rendering, we help architects and developers bring these bold ideas to life before the first beam is set. Our BIM coordination and 3D renderings allow teams to:
- Visualize complex geometry
- Spot structural or coordination issues early
- Communicate ideas clearly with clients and stakeholders
Explore how we help make iconic projects like this possible, Get Your Quote here.
Frequently Asked Questions (FAQs) about the Lucas Museum
-
What is the Lucas Museum of Narrative Art?
It’s a one-of-a-kind museum founded by George Lucas and Mellody Hobson, dedicated to storytelling through visual art. Its collection includes everything from classical painting and comic books to photography and film concept art, highlighting how stories shape culture.
-
Who designed the Lucas Museum?
The Lucas Museum was designed by Ma Yansong of MAD Architects, known for their futuristic, organic architecture. Stantec serves as the executive architect, with landscape design by Studio-MLA.
-
Where is the Lucas Museum located?
The museum is located in Exposition Park, Los Angeles, a cultural hub near the Natural History Museum and California Science Center. Its central location supports easy access and community engagement.
-
What makes the architecture of the Lucas Museum unique?
The Lucas Museum architecture is unlike anything else in Los Angeles, or the world. Its futuristic, biomorphic form resembles a floating spaceship or drifting cloud, made possible by over 1,500 custom-molded fiberglass-reinforced polymer (FRP) panels. The building also features a dramatic oculus, curved gallery walls, and a structural system engineered to move safely during earthquakes. It completely rejects right angles, setting a new precedent for museum architecture and pushing the boundaries of what’s physically and aesthetically possible.
-
When will the Lucas Museum open?
The Lucas Museum of Narrative Art is currently under construction and is expected to open to the public in 2026. The project officially broke ground in March 2018 at Exposition Park in Los Angeles. Since then, it has faced a few delays, largely due to supply chain disruptions and construction logistics, but significant progress has been made.
-
Is the park accessible to the public?
Yes, absolutely. One of the most innovative aspects of the Lucas Museum architecture is its commitment to community access. The 11-acre park surrounding the museum is fully open to the public—no museum admission ticket is required. Designed by Studio-MLA, the landscape includes shaded pathways, native vegetation, an ecological cooling waterfall, and gathering spaces that invite visitors to relax, connect, and enjoy the architecture even without entering the museum itself.
Final Thoughts: A Museum Built Like a Story
The Lucas Museum isn’t just an architectural icon—it’s a new kind of civic space. Every curve and panel reflects a deeper narrative about what buildings can do when we design them with people and purpose in mind. Learn more at: Lucasmuseum.org.
For architects, developers, and dreamers alike, the Lucas Museum is proof that imagination, innovation, and integration can create something truly unforgettable.
And for those of us shaping the future of architecture, tools like 3D rendering and BIM are more than technical assets, they’re the storytelling tools of our time.
