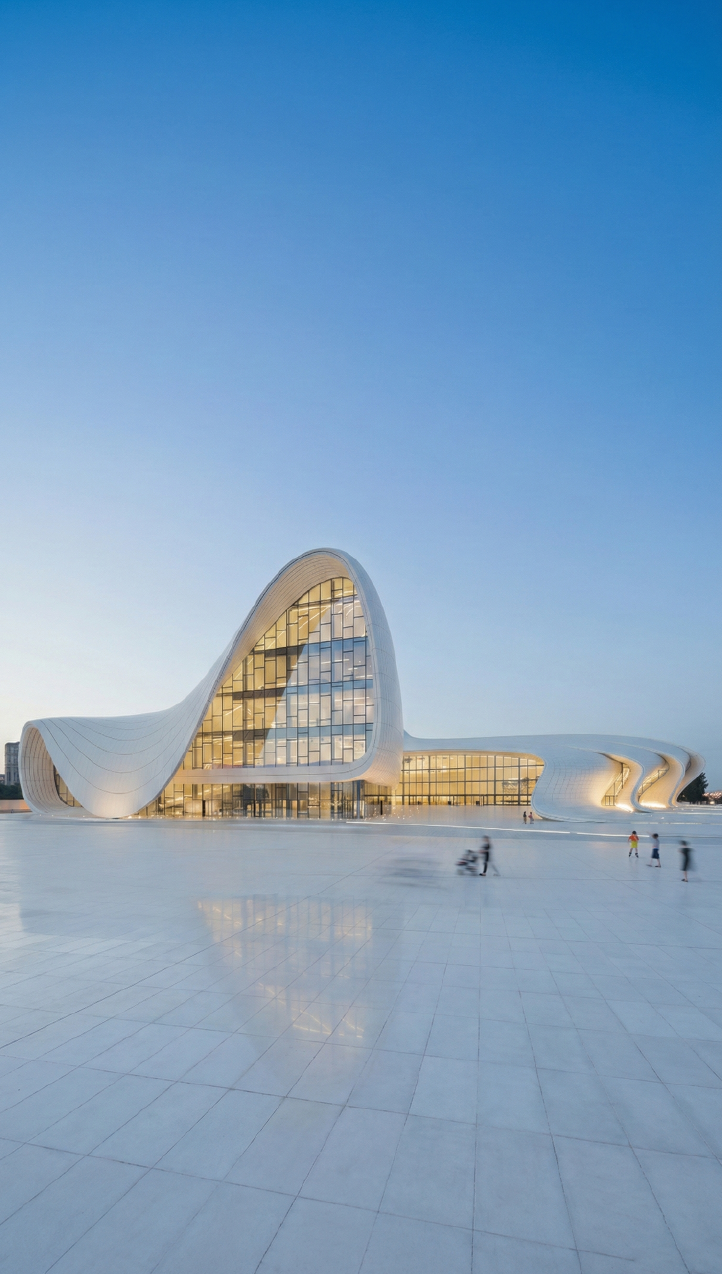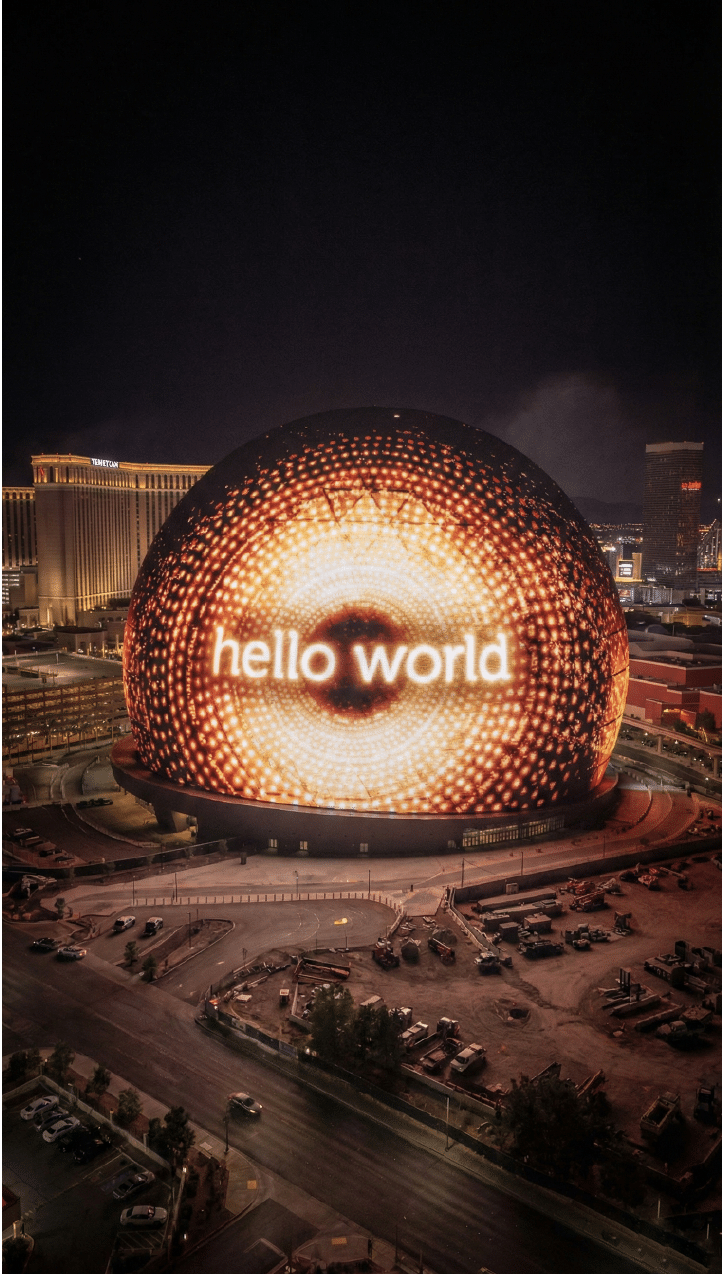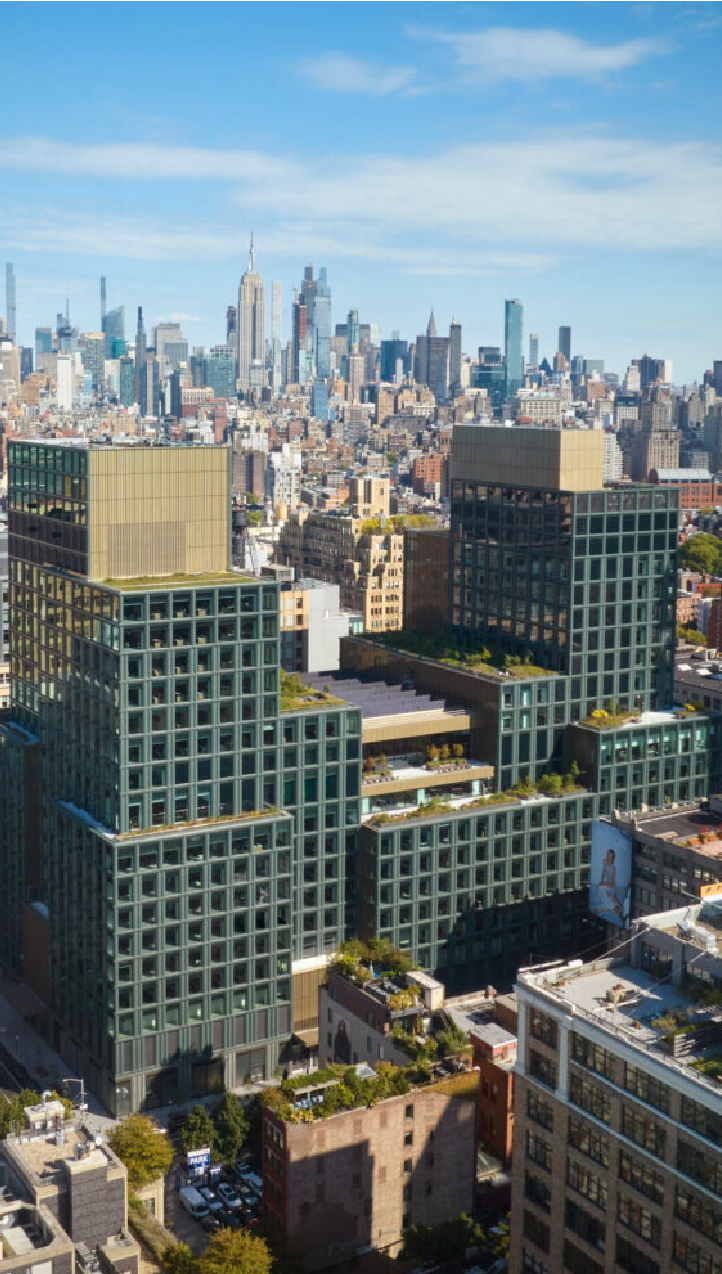How architects use BIM is transforming the way projects take shape. Architecture isn’t what it used to be, and thank goodness for that. Gone are the days of endless hand-drawn revisions and last-minute construction surprises. Today’s architects are facing bigger challenges: mixed-use developments that blend retail, residential, office, and public spaces into a single ecosystem. And let’s face it, those are complex beasts. The real question is:
How do you keep a mixed-use project on time, on budget, and true to your design vision?
The answer? A powerful duo: BIM and 3D rendering. These tools aren’t just buzzwords—they’re how today’s architects, developers, and builders get projects built smarter, faster, and better.
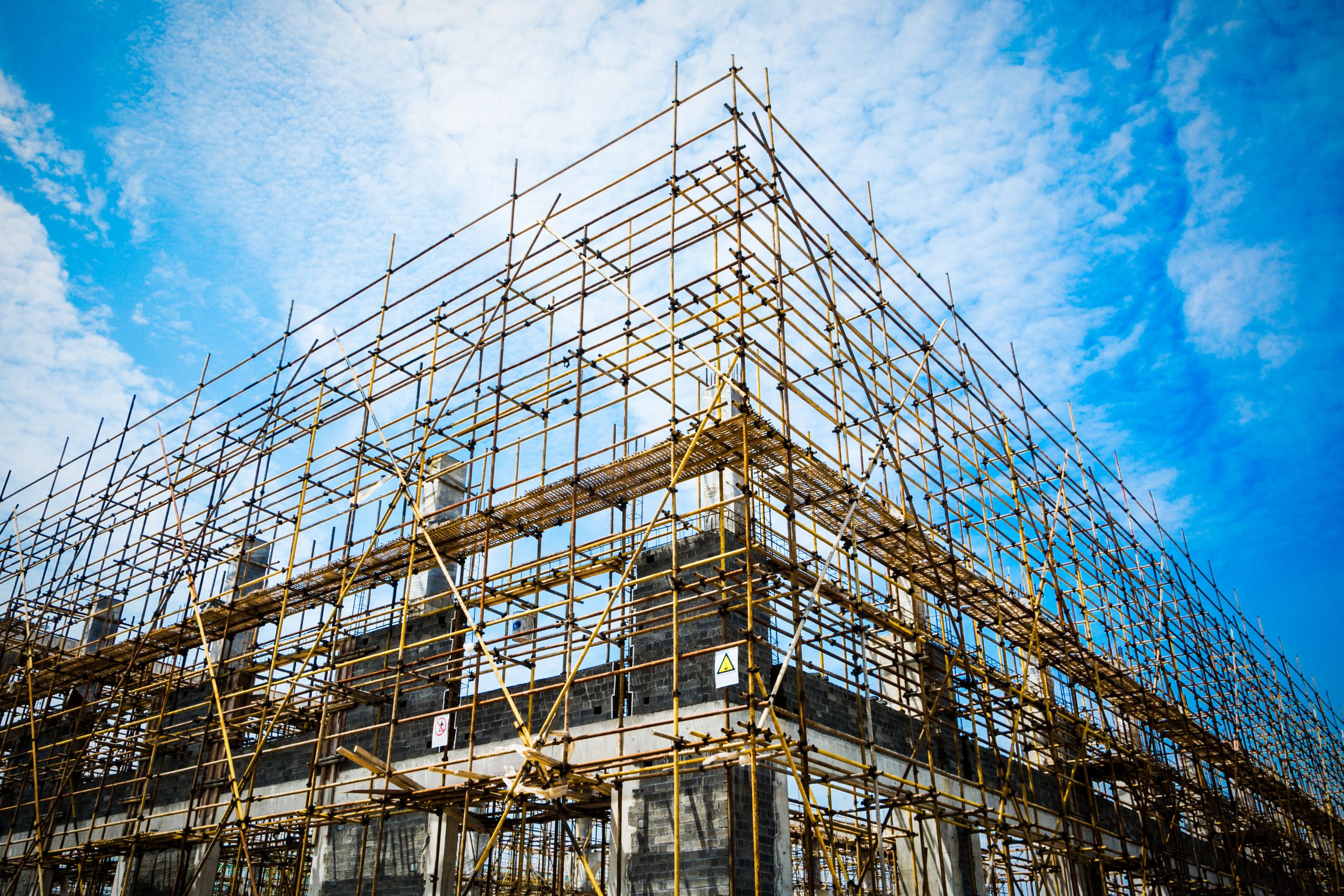
From Blueprints to Smart Models: The Shift in Architectural Design
Let’s rewind. Architecture used to live on paper—static, flat, and hard to share. Then came CAD, making drawings easier to draft and revise. But the real game-changer? BIM (Building Information Modeling). Unlike static blueprints, BIM creates an intelligent 3D model that integrates geometry, materials, systems, and data.
With BIM tools like Revit and Snaptrude, architects don’t just draw, they build digital prototypes. Add 3D rendering, and suddenly clients and city planners aren’t squinting at floor plans; they’re virtually walking through spaces.
For mixed-use developments, which combine residential lofts, retail shops, cafes, and sometimes parks, this flexibility is critical. You need a digital design approach that adapts as the project grows.
What are Mixed-Use Developments?
Mixed-use developments are the urban jungles of modern design. Think about your favorite downtown block—a coffee shop downstairs, apartments above, maybe a gym or co-working space tucked in the back. These projects aim to create vibrant, livable communities by blending work, life, and play into a single site.
But with great versatility comes great complexity. Coordinating structural needs for apartments with fire code compliance for retail spaces? Aligning HVAC systems for a gym and a restaurant? Yeah, it gets complicated fast.
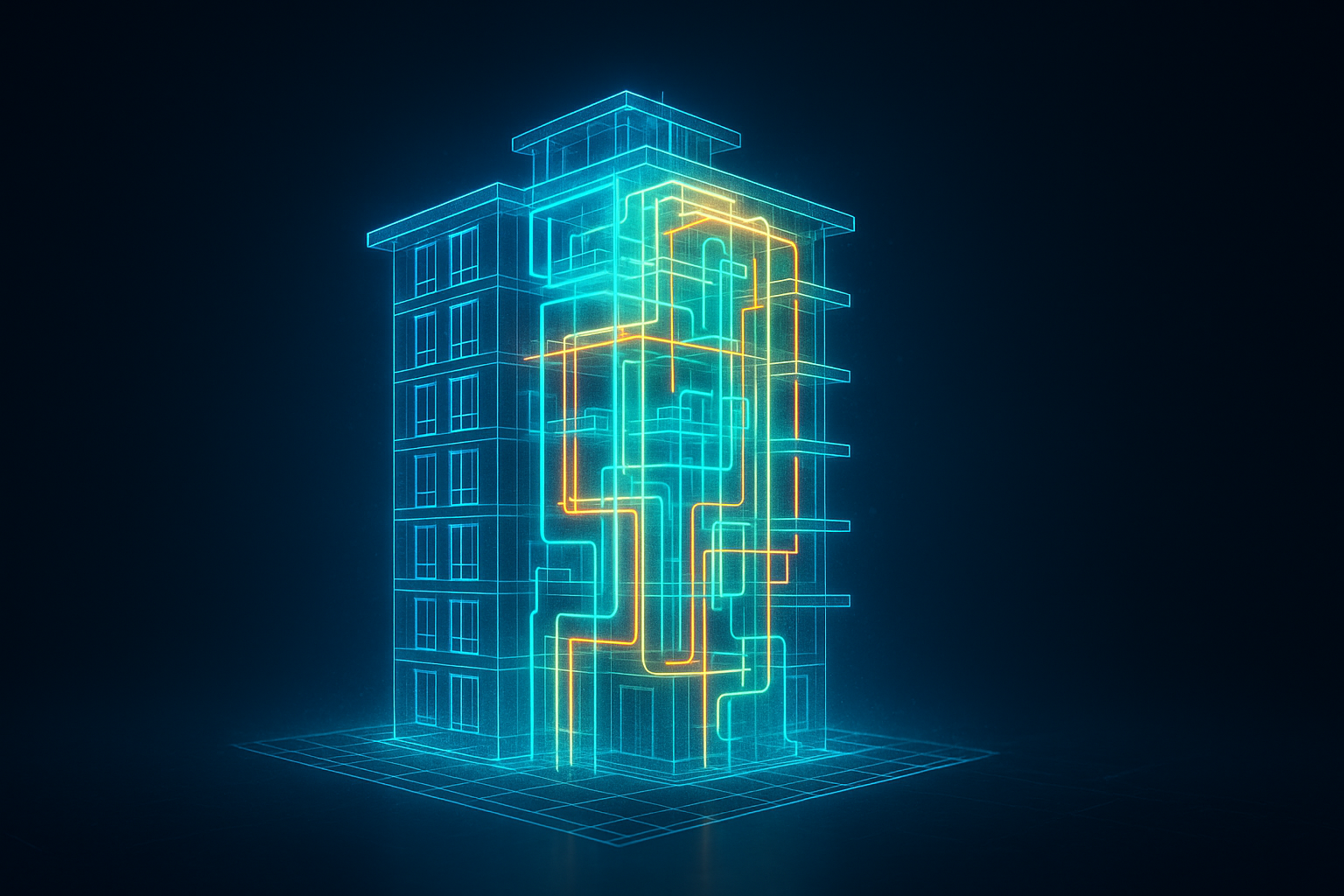
Why Mixed-Use Developments Need BIM and 3D Rendering
The Complexity of Mixed-Use Design
Architects working on mixed-use developments juggle dozens of disciplines: MEP (Mechanical, Electrical, Plumbing) engineers, structural consultants, sustainability experts, and city officials—all while meeting the aesthetic demands of clients.
Traditionally, this was a recipe for mistakes and costly redesigns. But with BIM, everyone works from a single, coordinated model. Need to raise the ceiling in the retail space? BIM updates every affected system, from ductwork to lighting, automatically.
How 3D Rendering Enhances Design Presentation
Beyond coordination, there’s the wow factor. With photorealistic 3D renderings, you’re not just showing plans—you’re selling a vision. Investors see their future tenants’ spaces; community boards understand how the project fits into the neighborhood.
Take Zaha Hadid’s Nanjing Youth Cultural Centre, built using BIM and 3D modeling to manage its complex forms. Or the Beijing Daxing Airport, where BIM streamlined collaboration on one of the world’s most intricate buildings. These examples prove that when the design is clear, the process flows.
Step by Step: How Architects Streamline Their Workflow with BIM
1. Visualize the Entire Project in 3D—From Day One
Gone are the days when architects had to explain a design using flat drawings and hand gestures. With BIM, they create a complete 3D digital model where every floor, pipe, beam, and window is represented exactly as it will be built.
This living model allows the entire team—architects, developers, and clients—to walk through the project before construction begins. They can spot problems early, adjust layouts, and avoid costly mistakes during the build.
- Example: Instead of realizing on site that an HVAC duct blocks a skylight, the team solves the issue during the design phase.
2. Analyze and Optimize Every Element with Real Data
BIM doesn’t just show how a building looks—it predicts how it will perform. Architects run real-world simulations to optimize design choices:
-
How much sunlight hits the courtyard in the winter?
-
Will shoppers easily find their way through the retail spaces?
-
Can energy consumption be reduced with better window placement?
With tools like Insight or Vu.City, architects fine-tune the project for comfort, safety, and sustainability, creating buildings that work as beautifully as they look.
3. Collaborate Seamlessly Across All Teams
In a mixed-use project, there are dozens of teams: structural engineers, MEP designers, contractors, and interior architects. BIM brings them all onto the same page with platforms like Revit, BIM 360, and Navisworks.
These tools allow real-time collaboration, so when one team makes a change, everyone else sees it immediately. Plus, built-in clash detection highlights issues like plumbing pipes running through structural beams—before construction starts, not after.
4. Make Smarter, Faster Design Decisions
Mixed-use projects evolve quickly. Market demands shift, city approvals change, or clients request design tweaks. BIM helps architects respond fast.
Want to swap brick for glass on the façade? BIM updates the structural loads, energy analysis, and cost estimates in minutes. Need to adjust apartment layouts? The model recalculates square footage and code compliance instantly.
This flexibility means better design decisions, faster timelines, and controlled budgets—without sacrificing quality.
✅ The Takeaway:
BIM gives architects a smarter way to work. For mixed-use developments, it transforms big, complicated projects into clear, manageable processes—reducing risks, improving teamwork, and delivering better results from concept to completion.
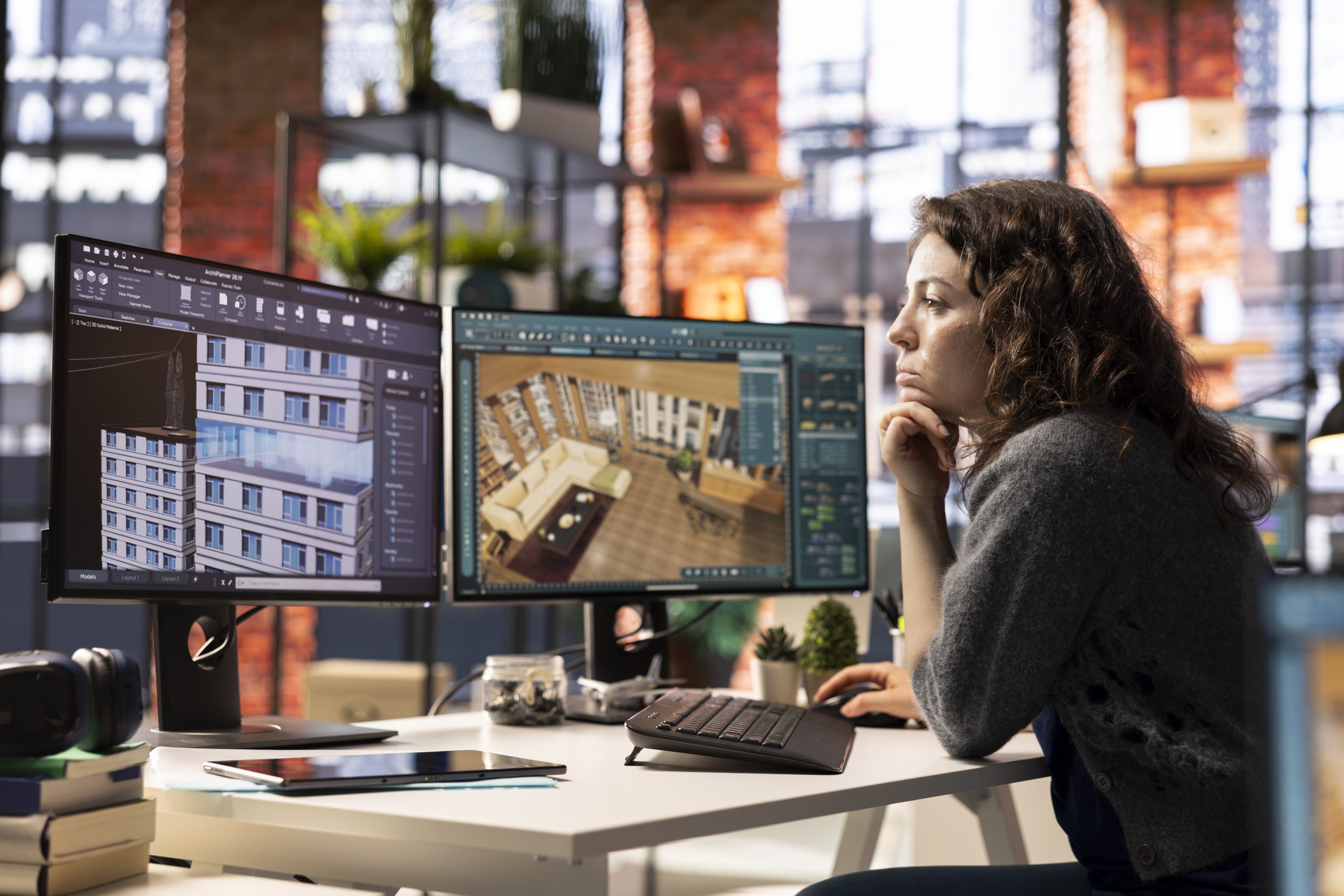
Real-World Case Studies: How Architects Use BIM & 3D Rendering to Bring Mixed-Use Projects to Life
When it comes to mixed-use developments, no two projects are the same—and that’s exactly where BIM and 3D rendering shine. These tools help architects, engineers, and developers tackle unique site challenges, complex building forms, and tight construction timelines. Let’s look at a few groundbreaking projects where BIM and 3D rendering turned big ideas into reality:
-
Nanjing Youth Cultural Centre, China
Designed by Zaha Hadid Architects, this iconic project was built for the 2014 Youth Olympic Games—and the timeline was anything but forgiving. How architects used BIM: They modeled every swooping curve and complex geometry of the structure in BIM, allowing the construction teams to fabricate intricate building elements with precision. Clash detections in the digital model helped resolve potential site issues before a single beam was placed. Thanks to this coordinated approach, the centre opened on time and became an architectural symbol for the next generation.

-
Beijing Daxing International Airport, China
One of the largest transportation hubs on the planet, Beijing Daxing Airport had to coordinate hundreds of contractors, consultants, and suppliers from around the world. How architects used BIM: By creating a centralized BIM environment, multidisciplinary teams shared models, construction data, and maintenance plans in real-time. This collaborative workflow helped streamline everything from steel structure assembly to HVAC system routing. Beyond construction, the BIM model continues to support facility management—keeping this enormous airport running smoothly day after day.
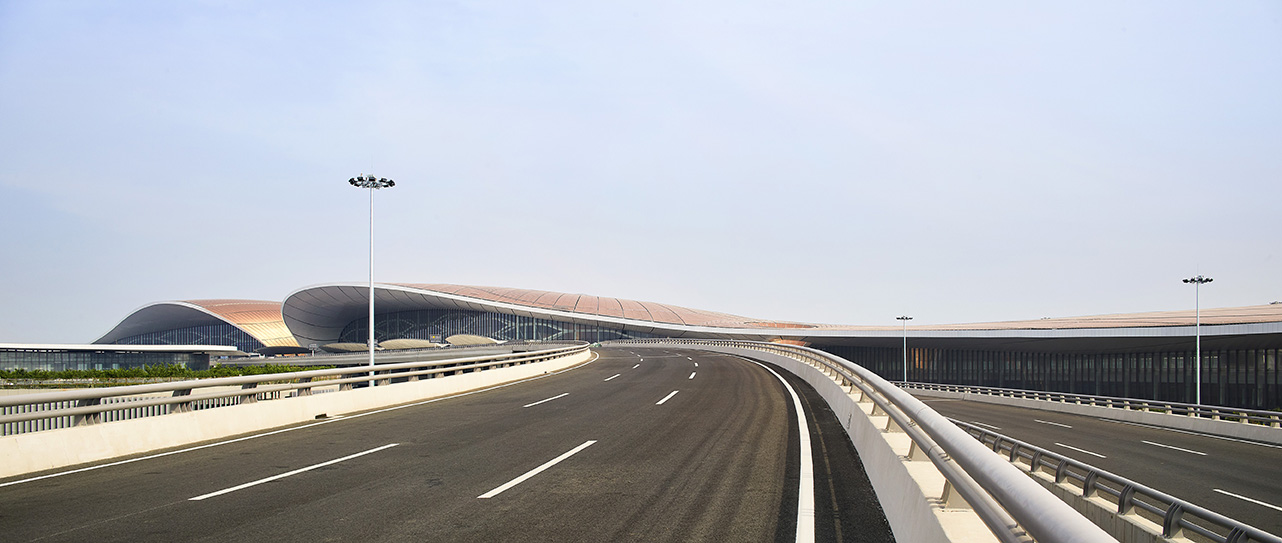
-
Barangaroo South Redevelopment, Sydney, Australia
What happens when you transform a former shipping container yard into a thriving waterfront destination? You get Barangaroo South, one of Australia’s most ambitious urban renewal projects. Located on Sydney’s western harbor edge, this mixed-use precinct integrates commercial towers, luxury apartments, retail arcades, public parks, and waterfront dining—all built on land that was once strictly industrial. How architects used BIM and 3D rendering: From the early master planning stages, the design and construction teams used BIM to coordinate the complex phasing of construction across multiple city blocks. With active infrastructure upgrades happening alongside new buildings, BIM helped streamline collaboration between architects, engineers, and contractors.
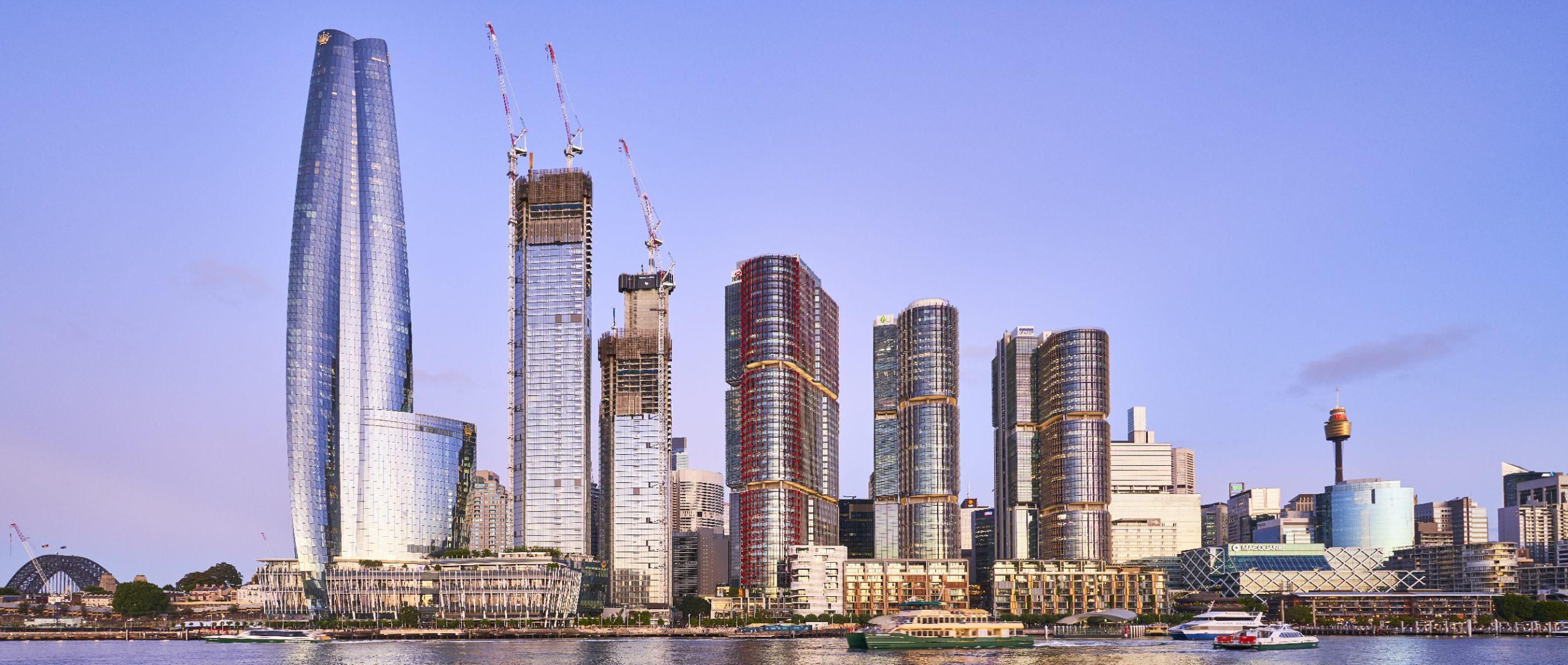
Key Benefits of BIM and 3D Rendering for Architects in Mixed-Use Design
✔️ Minimized design errors and rework
✔️ Clear visualizations that win approvals faster
✔️ Real-time collaboration across architecture, structure, and MEP
✔️ Faster decision-making and streamlined workflows
✔️ Sustainable design through performance simulations
When to Bring in BIM Services: A Smart Move for Architects
Not every architecture firm has an in-house BIM team, and that’s okay. External BIM services make sense when:
- Deadlines are tight and internal resources are maxed out
- You need photorealistic 3D renders to win a pitch
- The project involves multiple teams and systems needing seamless coordination
For architects looking to streamline their mixed-use developments, partnering with a specialized BIM services provider like Xpress Rendering can make the process seamless, from modeling to immersive 3D presentations. Discover how our BIM Services help architects bring complex projects to life, faster and with greater clarity.
Frequently Asked Questions (FAQs)
-
How do architects use BIM in mixed-use developments?
BIM helps architects coordinate residential, retail, and public spaces in a single model, optimize performance, and visualize the full project lifecycle—reducing costly errors and improving design decisions.
-
What is the role of 3D rendering in mixed-use architecture?
3D renderings bring projects to life for clients and stakeholders, making it easier to secure approvals and refine design details before construction begins.
-
Can small architecture firms benefit from BIM?
Absolutely. BIM streamlines processes, reducing manual errors and making small teams more competitive against larger firms.
-
What software do architects use for BIM and rendering?
Popular platforms include Autodesk Revit, Navisworks, 3ds Max, and VR tools like Enscape and Twinmotion.
-
Does Xpress Rendering offer BIM services for mixed-use projects?
Yes. Xpress Rendering provides BIM modeling and 3D rendering services to help architects, developers, and urban planners streamline their mixed-use projects from concept to completion. If you are interested in one of our services you can get your quote here.
Conclusion: Designing the Cities of Tomorrow with BIM and 3D Rendering
Mixed-use developments are the future of American cities, walkable, vibrant, and sustainable. And it’s clear that tools like BIM and 3D rendering aren’t just optional extras, they’re the new standard for design excellence.
Architects who master these tools today will design the smart, integrated cities of tomorrow.
