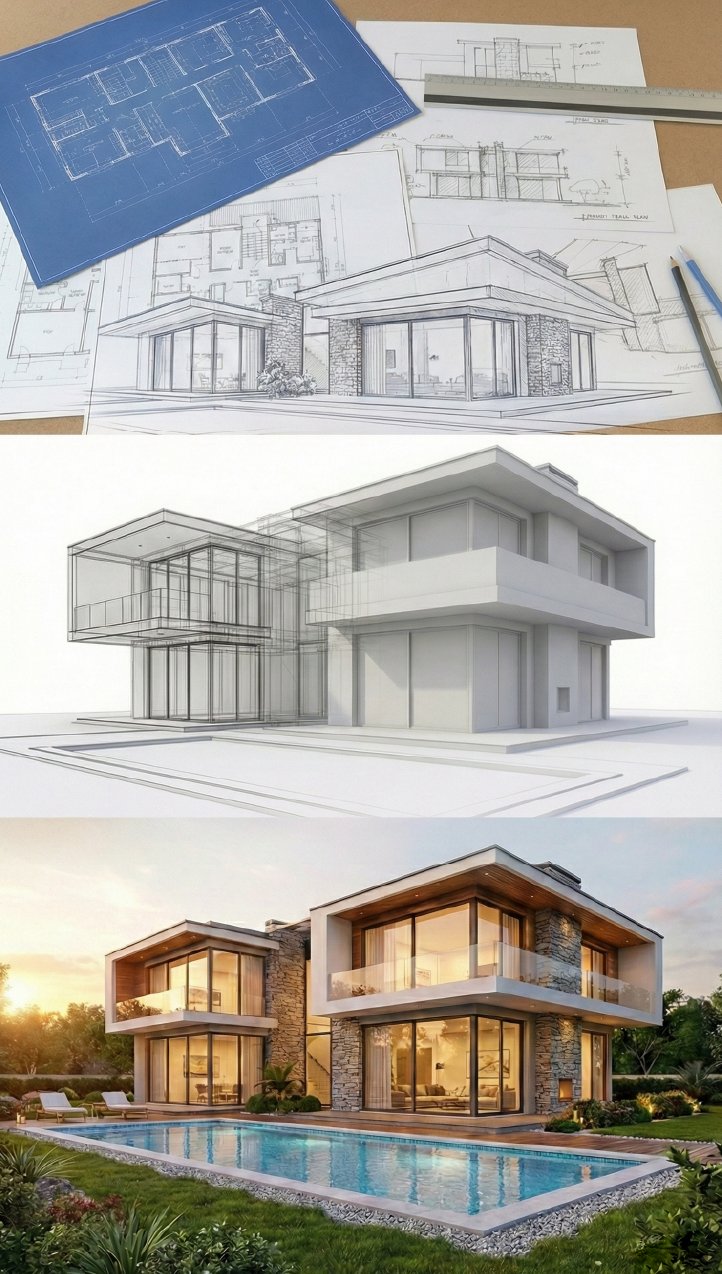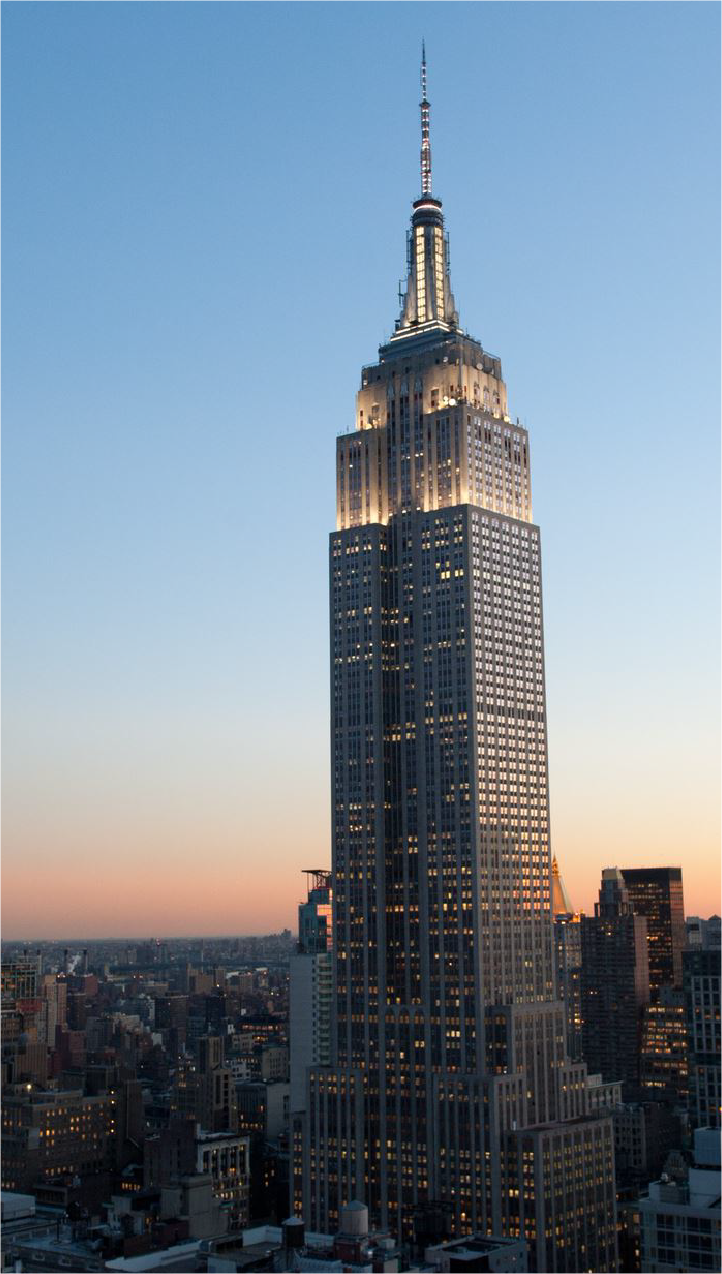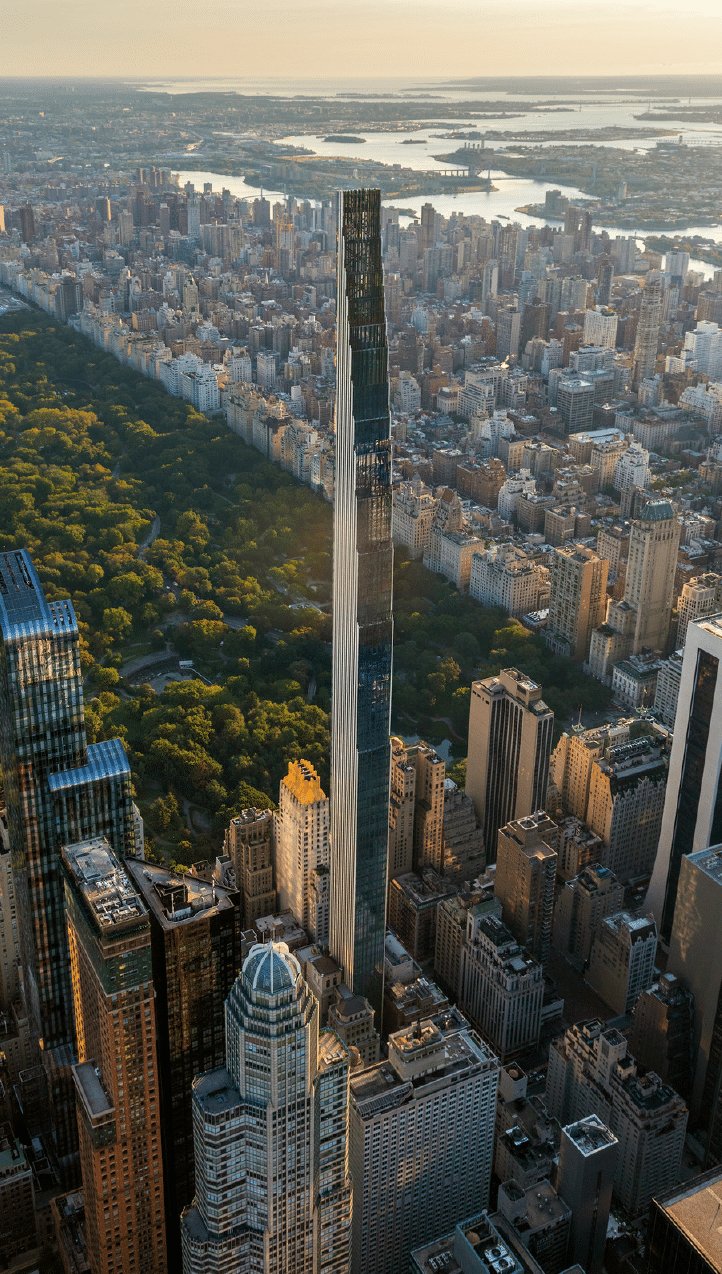A Revolution in Concrete and Light
If you’ve ever walked up Fifth Avenue in New York City, you know the rhythm, tall, proud apartment buildings marching in perfect formation, stone façades glinting in the city light, their geometry precise and unyielding. And then, suddenly, at 88th Street, everything changes. The horizon opens. Air and light fill the space. There it is, the Guggenheim Museum.
Unlike anything around it, this smooth, white spiral seems to float rather than stand. It doesn’t shout; it hums. It curves where everything else is straight, it breathes where everything else feels heavy. And in that instant, you realize something extraordinary: this building doesn’t just hold art: it is art.
The Guggenheim Museum Architecture broke every rule of its time. Designed by Frank Lloyd Wright, it redefined what a museum could be and forever changed how we experience art and space. For architects, developers, designers, and even realtors who see buildings as living experiences, the Guggenheim remains a timeless lesson in creativity and courage.
Frank Lloyd Wright’s ideas were radical, and still are. His belief in “organic architecture,” where buildings grow naturally from their environment, continues to shape the way modern homes, museums, and public spaces are designed. You can explore more about this lasting influence in our article “Why Frank Lloyd Wright’s Legacy Still Shapes American Home Design”.
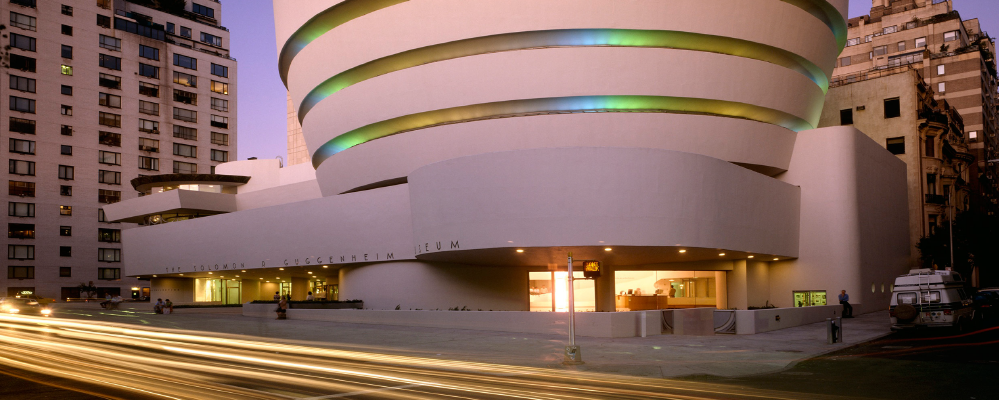
Setting the Stage: The Vision Behind the Guggenheim
The Birth of a Bold Idea
In 1943, art advisor Hilla von Rebay wrote to Frank Lloyd Wright with an invitation that would define his career: design a new home for Solomon R. Guggenheim’s growing collection of abstract, “non-objective” art.
The only requirement? It had to be unlike any other museum in the world.
At the time, museums were boxy, compartmentalized spaces, quiet halls and rigid galleries designed to contain art, not complement it. Wright wanted to turn that model inside out. “The space within became the reality of the building,” he famously said. His vision was to create a museum that moved, that flowed, that invited people to experience art as a continuous journey rather than a static display.
It took sixteen years, six sets of drawings, and over 700 sketches before the project finally came to life. When the Solomon R. Guggenheim Museum opened in 1959, just six months after Wright’s death, it was clear: architecture would never be the same.
A Sculptural Break in the Manhattan Grid
From Rectilinear to Rhythmic
The Guggenheim Museum Architecture was a rebellion wrapped in white concrete. At a time when Manhattan’s buildings stood tall and angular, Wright created a horizontal spiral, a living form inspired by shells, whirlpools, and galaxies.
From the outside, the museum looks like a white ribbon coiling upward into the sky. Its continuous curves reject the monotony of the city’s grid and invite passersby to slow down. Fifth Avenue’s rigid line of façades suddenly feels softer, freer.
Inside that contrast lies the magic. Wright wasn’t just building a structure; he was sculpting an experience.
Between City and Nature
Wright didn’t love Manhattan, he once called it “a vast prison with glass fronts.” But he adored its proximity to Central Park. To him, the park’s organic forms balanced the geometry of the city, and the Guggenheim’s spiraling form became the perfect bridge between both worlds.
The museum’s smooth curves reflect the flowing shapes of nature, while its bold concrete mass stands as a manmade counterpoint. It’s a dialogue between chaos and calm, between the urban and the organic, a reminder that architecture can be both natural and modern at once.
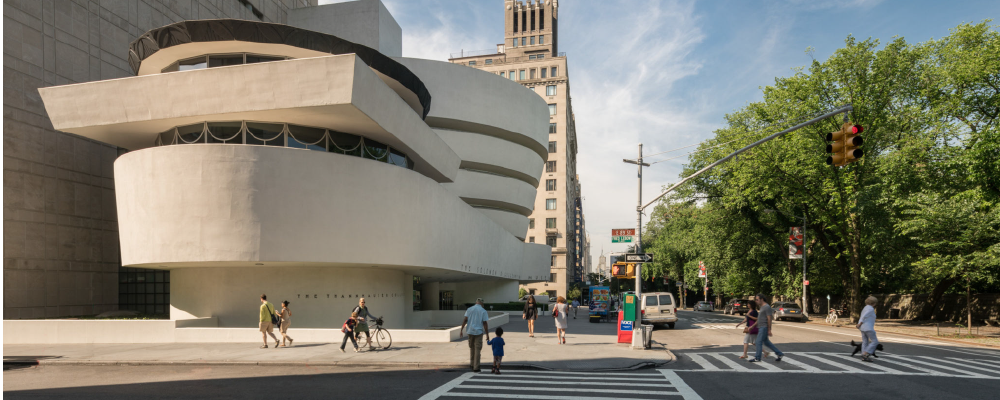
Geometry as Language
Walk around the Guggenheim Museum Architecture, and you’ll notice something fascinating: it speaks in pure geometry.
The building is built upon a vocabulary of circles, triangles, squares, and spirals, each chosen not for ornament, but for meaning:
-
The circle represents infinity and flow.
-
The triangle suggests strength and structure.
-
The square embodies balance and integrity.
-
The spiral, the heart of the Guggenheim, symbolizes progress and organic growth.
To the right stands the large rotunda, the museum’s iconic spiral tower. To the left, a smaller rotunda echoes its form, and behind it rises a ten-story rectangular annex built in 1992. Together, these shapes form a conversation between fluidity and order, an architectural yin and yang that defines Wright’s mastery.
Wright used geometry not as a constraint but as a story. Every curve, every slope, every joint tells us something about motion, nature, and humanity’s relationship with space.
Inside the Genius: The Rotunda and the Ramp
Experiencing Architecture in Motion
If the exterior of the Guggenheim Museum Architecture is sculpture, its interior is choreography.
Visitors enter through a low, compressed lobby, then the space suddenly explodes upward into the famous rotunda. A 92-foot-high glass dome floods the atrium with light, while a quarter-mile spiral ramp coils upward along the walls.
The experience is unlike any other building in the world. You don’t simply look at art here; you move with it. Wright envisioned visitors taking an elevator to the top and slowly descending the ramp, viewing the artworks in a fluid, continuous sequence.
Architectural critic Paul Goldberger described it best:
“In many buildings, you observe them best by staying in one place and taking it all in. But the only real way to experience the rotunda is to move along the spiral…. Because it’s the experience of…feeling the space change, feeling yourself go round and round at this remarkable pace that Wright sets for you…seeing a piece of art that you have just seen close-up again across the rotunda from a distance. All those things are essential to the experience of the Guggenheim. It’s a building that you cannot experience by sitting in one place…. It was Wright’s idea that the building is about movement through space as much as it is about space itself.”
Wright’s goal was to create a space that made you feel, a space that breathed and responded as you moved through it.
A Temple for Art and Humanity
When the Guggenheim first opened, some artists weren’t thrilled. Twenty-one painters signed a protest letter arguing that the slanted walls made it impossible to hang their works properly. But over time, the very features they criticized became the building’s strength.
The curved surfaces, natural light, and continuous flow allowed for immersive, large-scale exhibitions that traditional box galleries couldn’t handle. Artists began to use the building itself as part of their installations, painting the walls black, projecting light shows, even suspending cars from the ceiling.
What once seemed impractical became a playground for imagination.
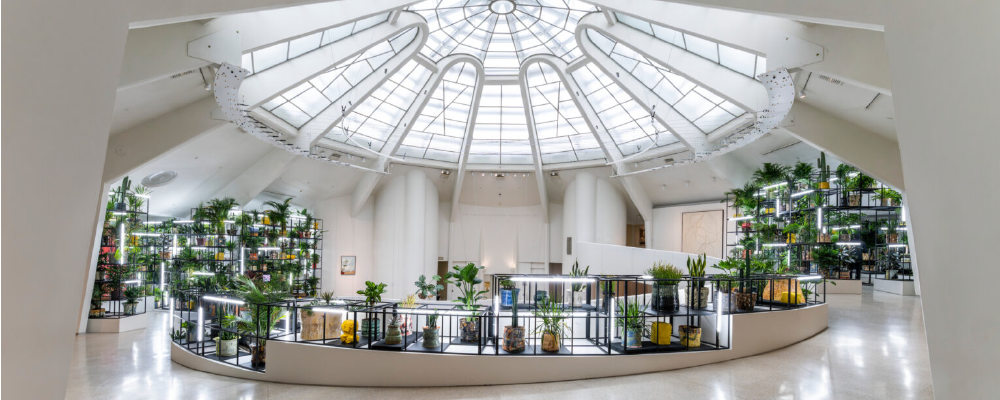
Structure, Material, and Innovation
Concrete as Sculpture
At a time when most museums relied on stone and steel, Wright used reinforced concrete and a material called gunite (or shotcrete) to achieve the Guggenheim’s sweeping curves.
The building’s seamless, monolithic façade was sprayed onto formwork, allowing Wright to sculpt the exterior like clay. Twelve radial “web walls” support the spiral ramp, transferring weight laterally and vertically to create an incredibly stable structure despite its fluid appearance.
Even the decision to omit expansion joints, though it caused some cracks later, showed Wright’s obsession with unity. He wanted the building to feel like a single, living organism.
The Role of Light
Above it all, the skylight, a giant twelve-section glass dome, acts as the museum’s crown. Its light floods the interior naturally, shifting in tone throughout the day. Wright believed this connection to the sun transformed the act of viewing art into something spiritual.
The result? A building that feels alive, constantly changing with the light, weather, and human movement inside it.
From Controversy to Icon
When the Solomon R. Guggenheim Museum opened its doors in 1959, not everyone was impressed. Some New Yorkers called it a “washing machine,” others a “snail shell.” Even architectural critics were divided, they’d never seen anything like it.
But over time, skepticism turned to awe. What was once shocking became iconic. Today, the Guggenheim Museum Architecture is a UNESCO World Heritage Site, a New York City Landmark, and a masterpiece studied by every architecture student in the world.
More importantly, it forever changed how we think about museums.
Paul Goldberger once wrote that the Guggenheim made it “socially and culturally acceptable for an architect to design a highly expressive, intensely personal museum.” In other words, without the Guggenheim, we might never have had the sculptural works of Gehry, Hadid, or Libeskind.
For those who want to explore Wright’s influence beyond the Guggenheim, check out our article “Top 10 Famous Frank Lloyd Wright Buildings”, each one a bold statement in design and innovation.
Lessons for Architects and Designers
The Guggenheim Museum Architecture is more than an icon; it’s a design manual written in concrete. Here are some lessons every architect, home builder, and designer can take from Wright’s masterpiece:
-
Design for Experience, Not Just Function
Wright didn’t just design walls and floors, he designed a journey. Every step, curve, and beam has a purpose in guiding how people feel inside the building.
-
Let Form Follow Emotion
Where others sought symmetry, Wright sought movement. The spiral isn’t logical, it’s emotional. It reflects the way we move through life: continuously, fluidly, without sharp edges.
-
Integrate Nature, Even in the City
The Guggenheim proves that you can bring organic forms into the densest urban context. Its harmony with Central Park shows that modern architecture doesn’t have to fight nature — it can amplify it.
-
Use Materials as Expression
Concrete isn’t cold in Wright’s hands; it’s poetic. He treated it like sculpture, giving it warmth and rhythm.
-
Make Light a Building Material
For Wright, light was as structural as steel. The oculus isn’t decoration, it’s a functional element that defines the building’s energy and emotion.
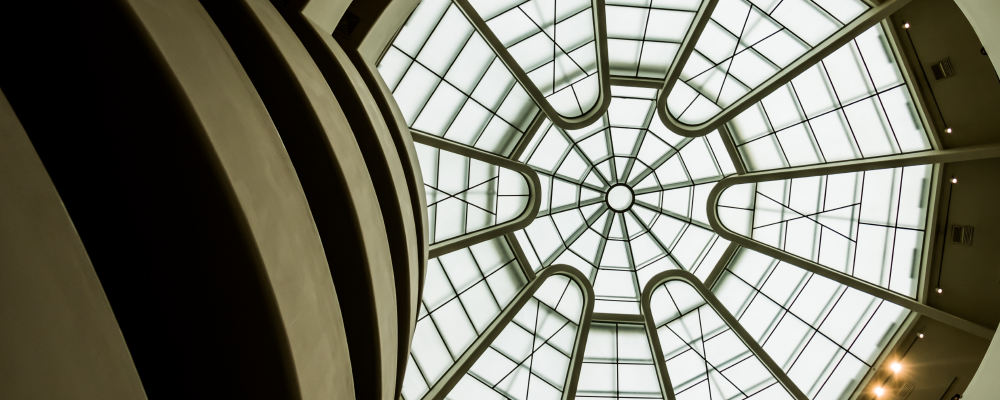
From Wright’s Vision to Today’s Digital Tools
Wright’s sketches of the Guggenheim were ahead of their time, dynamic, freeform, expressive. Today, architects can explore that same level of creativity through digital tools and 3D visualization.
With 3D rendering, designers can test how a space feels, how light travels, and how people move long before construction begins. It’s not just about presentation, it’s about experimentation.
Modern studios use rendering technology to simulate the same kind of experiential architecture that Wright pioneered. You can visualize circulation patterns, test materials, and understand emotion through spatial design, the very principles that defined the Guggenheim.
If you’re ready to bring your architectural vision to life and see your projects in stunning, photorealistic detail, explore our 3D Rendering Services or Get a Quote for a project here.
The Guggenheim’s Legacy: A Living Sculpture
More than six decades later, the Guggenheim Museum Architecture still feels fresh. Its design has outlasted trends, technologies, and even entire schools of thought. It remains one of those rare works of architecture that seems to breathe — changing with every hour, every exhibition, every visitor.
It’s not just a museum; it’s a living sculpture that proves what great design can do: move people.
For architects and designers today, the Guggenheim is a reminder that rules exist to be rewritten. It’s proof that form and function don’t have to compete — they can dance. And most importantly, it shows that when architecture dares to express the spirit of its time, it becomes timeless.
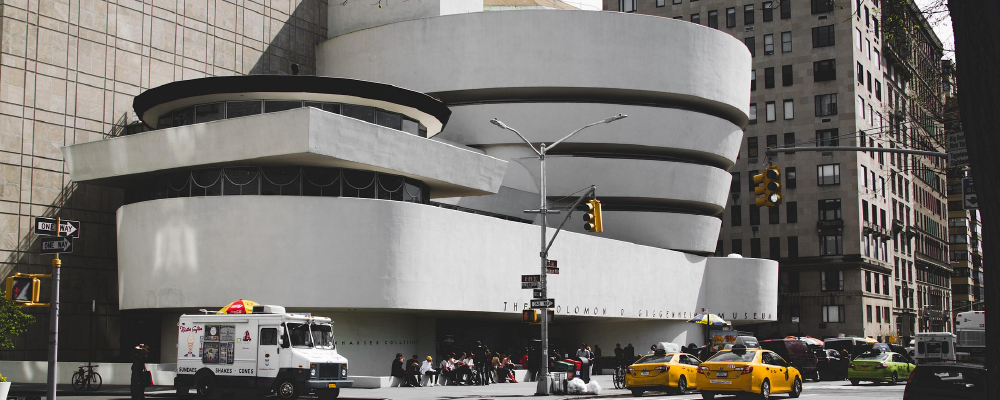
Frequently Asked Questions About The Guggenheim Museum Architecture (FAQs)
-
What makes Guggenheim Museum Architecture unique?
Its continuous spiral ramp, open atrium, and organic form create a fluid experience of art and space — a complete break from the traditional, box-like museum.
-
Who designed the Guggenheim Museum in New York?
The museum was designed by Frank Lloyd Wright, one of America’s greatest architects, known for his “organic architecture” philosophy that integrates buildings with their surroundings.
-
Why was the Guggenheim Museum Architecture considered revolutionary?
It reimagined how visitors experience art, through motion, light, and connection, turning a static gallery into a dynamic, flowing journey.
-
What materials were used in the Guggenheim’s construction?
The structure is made of reinforced concrete and shotcrete (gunite), giving it its signature seamless curves.
-
How tall is the Guggenheim’s central dome?
The rotunda rises about 92 feet, crowned with a magnificent glass skylight that fills the museum with natural light.
-
Why did artists originally criticize the museum?
Some felt the curved walls and slanted ramps made it difficult to display traditional paintings. Over time, however, artists embraced the space’s creative potential.
-
How does the Guggenheim reflect organic architecture?
Wright’s design mirrors nature’s forms — circular, flowing, and adaptive — creating harmony between art, space, and environment.
-
How can architects today visualize similar concepts?
Through 3D architectural rendering, designers can explore organic forms, light dynamics, and spatial experiences, bringing visionary designs like the Guggenheim to life before they’re built.
Guggenheim Museum Architecture: Final Thoughts
The Guggenheim Museum Architecture isn’t just a New York landmark, it’s a living lesson in how design can defy gravity, convention, and even time. Wright’s spiraling vision continues to inspire architects, home builders, and designers to think differently — to see buildings not as boxes, but as experiences.
In an age where we can now visualize entire cities before they’re built, his ideas feel more alive than ever. Just as the Guggenheim invited people to see art in a new way, today’s rendering and visualization tools invite us to see architecture itself as art.
Frank Lloyd Wright built his masterpiece with concrete and imagination. You can build yours with pixels and vision. If you want to learn more visit the official site “The Architecture of the Solomon R. Guggenheim Museum”.
