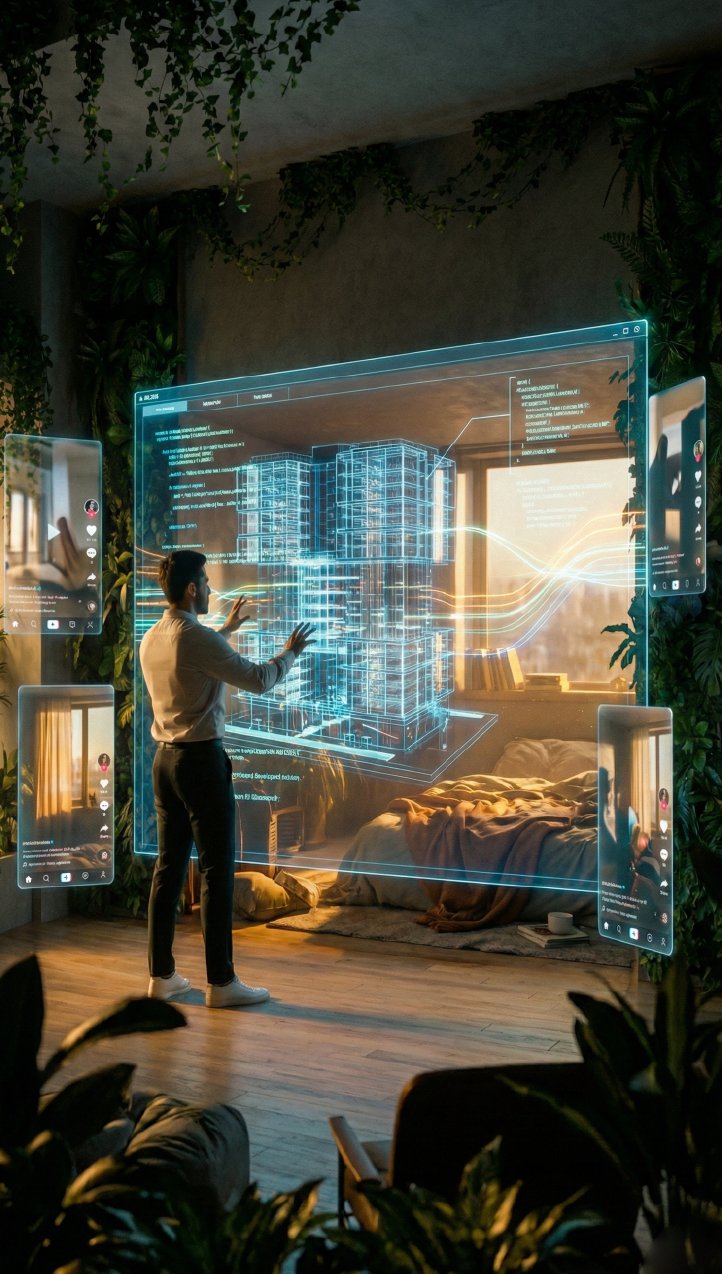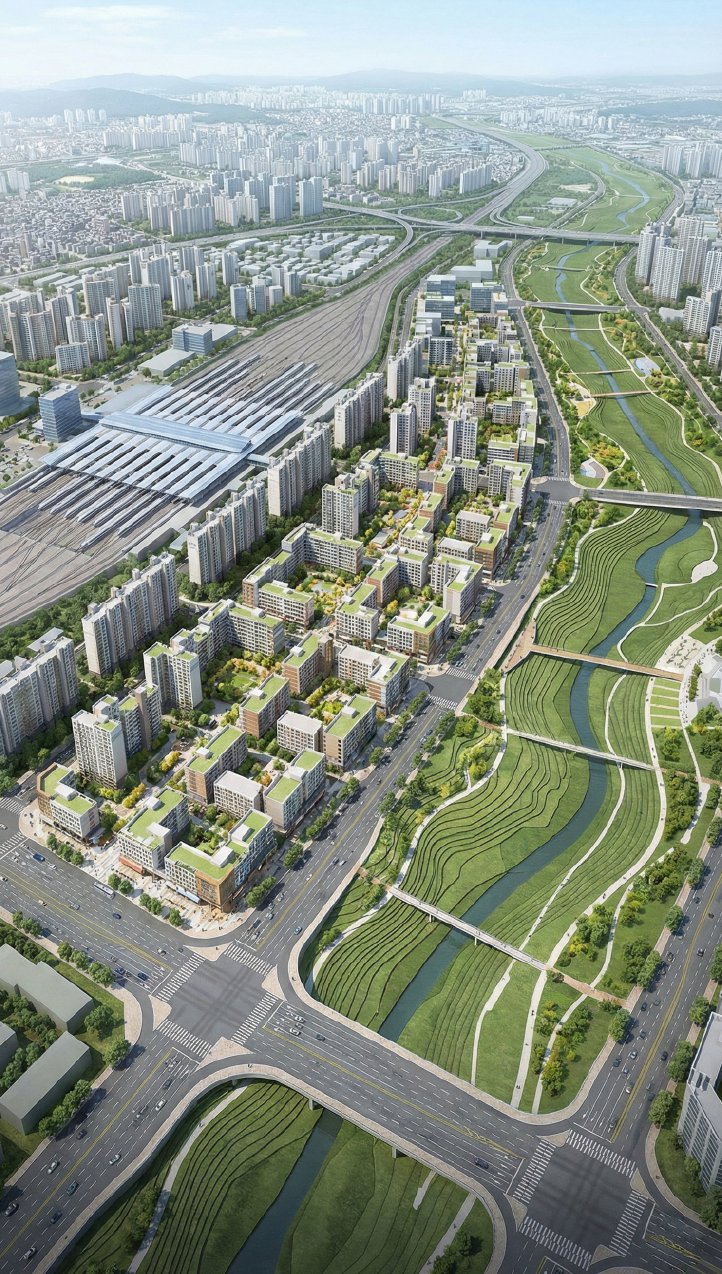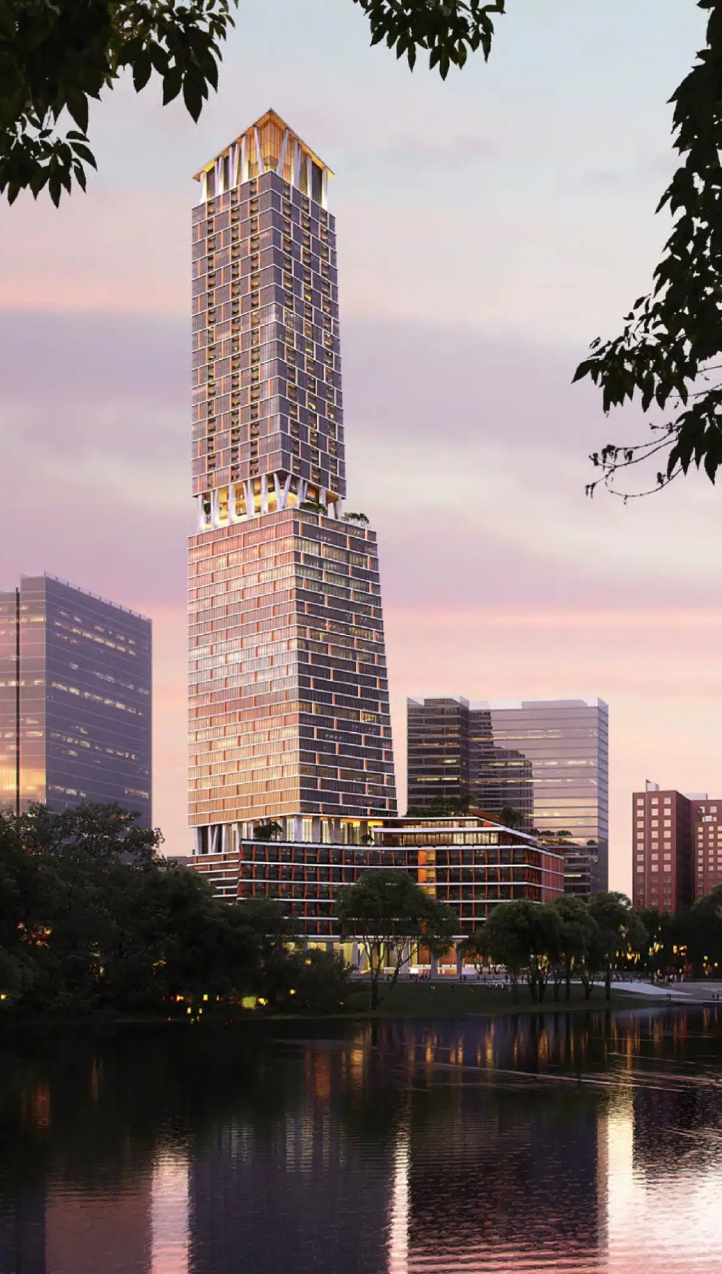A City on the Move
Boston has always been a city that knows how to move. From cobblestone streets to state-of-the-art subway systems, it has been a hub of innovation in transit and design for centuries. Now, Boston is making headlines again with one of the most ambitious infrastructure projects in New England: the Boston South Station Redevelopment.
What makes this project so exciting? It’s not just about modernizing an aging terminal. It’s about blending old-world elegance with next-gen urban design. It’s about transforming a busy transport hub into a walkable, livable, mixed-use gateway. And at the center of it all? A gleaming, sculptural tower rising above a historic station that has anchored Boston since 1899.
Let’s dive into why this redevelopment matters, how it’s unfolding, and what it means for the future of cities and the professionals who shape them.
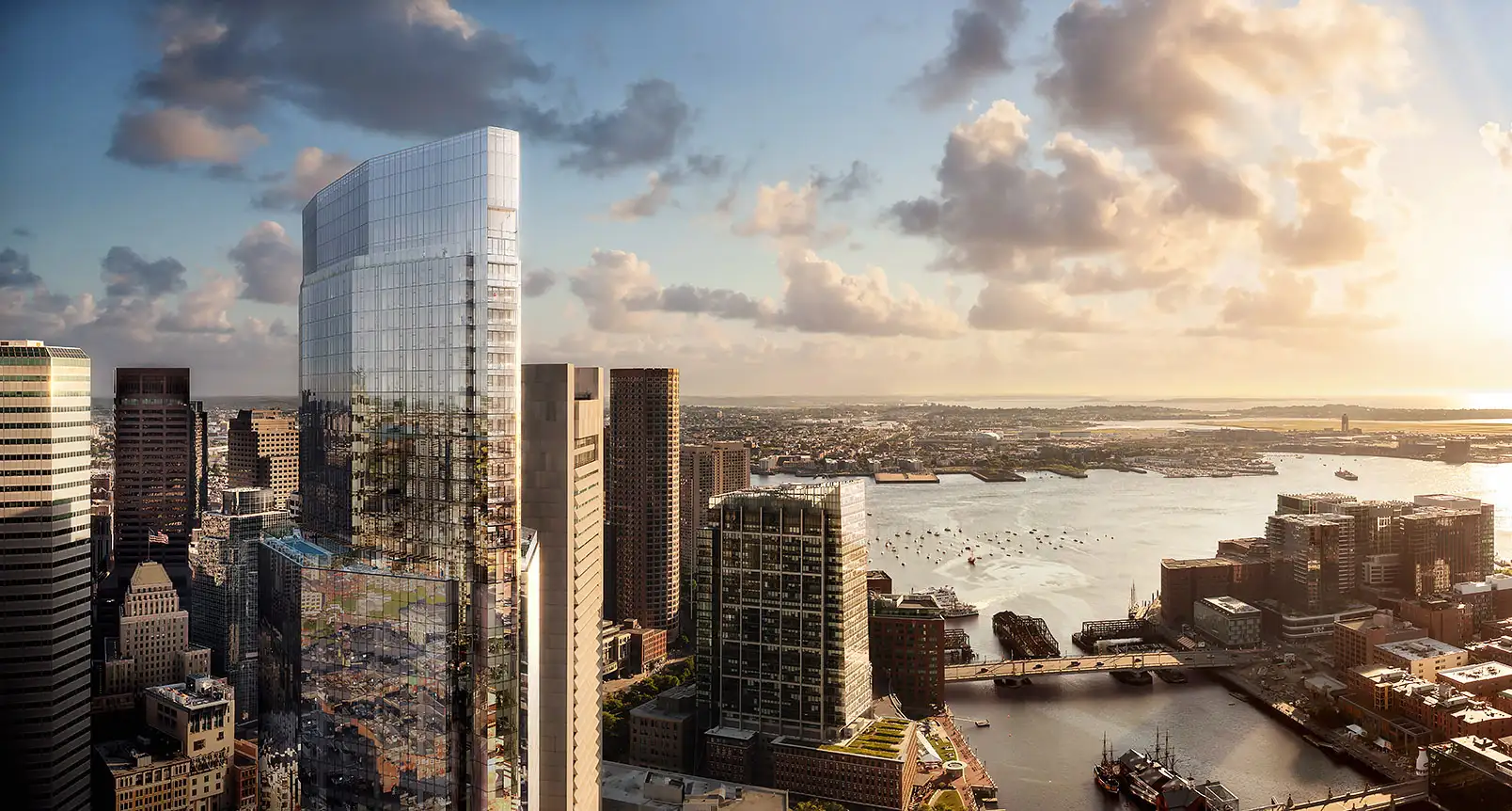
South Station History: From Glory to Renewal
South Station wasn’t always the crown jewel it is today. When it opened in 1899, it was the busiest railroad station in the U.S., a marvel of Classical Revival architecture and transportation engineering.
But as rail use declined in the mid-1900s, South Station fell into disrepair. In 1965, ownership passed to the Boston Redevelopment Authority, and by the 1970s, much of the building was unused. A bold vision emerged: to reclaim South Station as an intermodal transportation hub. In 1979, the MBTA took the reins with the goal of integrating rail, bus, and subway connections.
Improvements in the 1980s and 90s began the transformation. But it wasn’t until now—with the air rights above the station finally activated—that this vision is truly coming to life.
Why South Station Has Always Been More Than a Train Station
It’s a symbol of Boston’s adaptability. From horse-drawn carriages to high-speed trains, South Station has evolved alongside the city. Its revival isn’t just restoration; it’s reinvention.
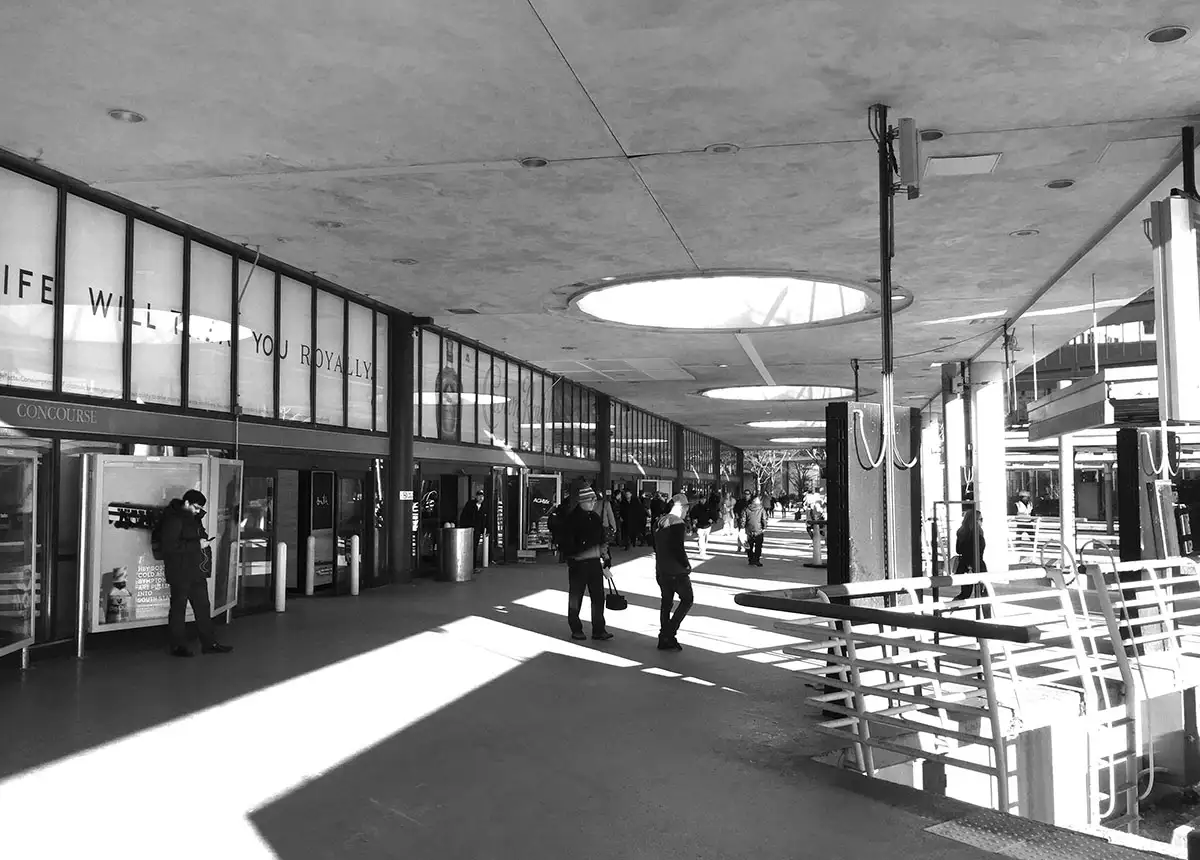
Project Overview and Benefits
A Transit Hub Becomes a Destination
The redevelopment is much more than a facelift. It’s about creating a transit-connected urban ecosystem. The new South Station Transportation Center will bring together rail, bus, and subway terminals under one roof—finally ending the commuter dance between disconnected buildings.
Designing for Experience and Sustainability
Key upgrades include:
- 50% expansion of bus terminal capacity
- 67% increase in the outdoor concourse size
- New indoor bike storage
- ADA-compliant access and improved wayfinding
- Enhanced lighting, safety, and fire protection systems
The crown jewel? A 51-story mixed-use tower designed by Pelli Clarke & Partners, featuring:
- 700,000 sq. ft. of premium office space
- 166 luxury condominiums
- A one-acre rooftop park with gardens, outdoor cinema, and dog runs
- LEED Gold, WELL Gold, BREEAM Excellent, and Energy Star 86 certifications
This isn’t just a building—it’s a lifestyle platform.
The Architecture: Where Past Meets Future
How do you build a 691-foot tower above a landmark without erasing its soul? Ask Pelli Clarke & Partners. They embraced the challenge by sculpting a sleek glass form that complements, rather than competes with, the 1899 headhouse.
The contrast is striking: historic stone meets faceted glass. Arched forms echo classical motifs while forming the structural base for the tower above. It’s a masterclass in contextual design.
Inside, natural light floods through floor-to-ceiling windows. Residents and office workers alike can enjoy panoramic views of Boston Harbor, while the public enjoys lush outdoor terraces and a re-imagined concourse.
This is architecture as diplomacy—bridging past and present in one continuous skyline.
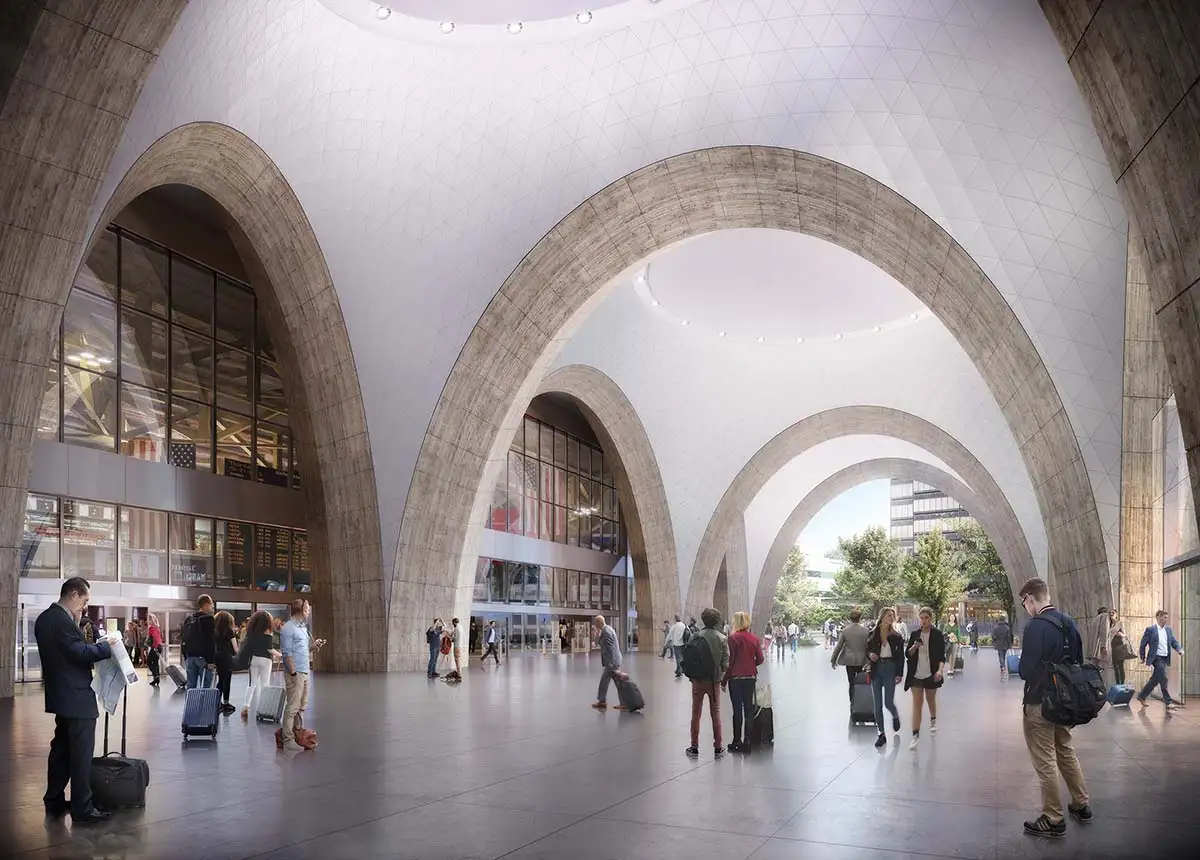
Construction Schedule For The Boston South Station Redevelopment
The Boston South Station Redevelopment has been meticulously planned in three overlapping stages to ensure that transit operations continue smoothly while the project transforms the heart of Boston’s transportation network. Each phase tackles specific components of the redevelopment—ranging from structural groundwork to public-facing upgrades.
Stage 1: Foundation and Preparation (January 2020 – March 2021)
-
The first stage laid the groundwork, quite literally. Construction teams established the Tower Work Zone, clearing space and reinforcing foundations for vertical construction above the tracks.
-
A temporary outdoor concourse was constructed to reroute pedestrian flow and maintain station functionality during the early stages of redevelopment.
Stage 2: Vertical Construction and Terminal Expansion (March 2021 – 2024)
-
With foundation work complete, construction began on the mixed-use tower structure—the iconic 51-story centerpiece rising above the station.
-
Simultaneously, the bus terminal and parking garage are being expanded. This portion is being built directly over existing train tracks, platforms, and the concourse, requiring careful coordination.
-
Nighttime construction work is being conducted as needed to reduce disruption to daily commuters while ensuring safety and maintaining the ambitious project timeline.
Stage 3: Finalization and Public Enhancements (2022 – 2025)
-
Once structural work on the tower reached its major milestones, interior finishing and final system installations began.
-
This stage includes the completion of the South Station Transportation Center, which will integrate the rail and bus terminals for seamless transfers.
-
Major upgrades like new escalators, elevators, and stairways are being added to connect passengers directly from the concourse to all transit modes within the station—creating a far more efficient and user-friendly experience.
These stages have been designed to overlap strategically, allowing continuous progress on multiple fronts. According to the official timeline from southstationairrights.com, the entire first phase—comprising the transportation hub upgrades and the mixed-use tower—is expected to be completed in 2025, delivering a fully modernized, world-class transit center for Boston’s future.
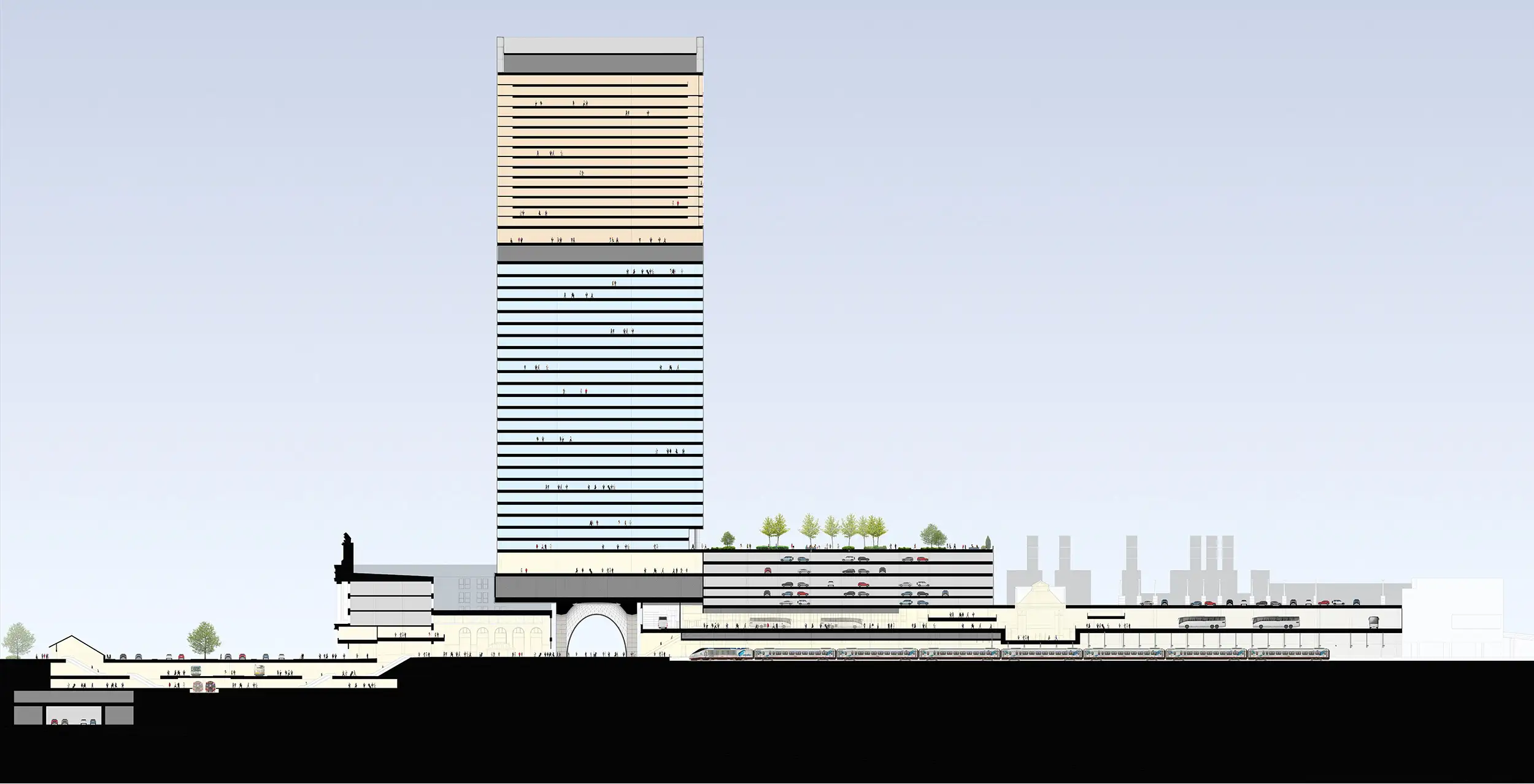
The Future Vision: Mixed-Use for Urban Growth
This isn’t just smart design. It’s smart planning.
Boston is growing, and vertical space is the new frontier. Through air rights development, the South Station project adds nearly 2 million square feet of mixed-use space:
- Phase 1: South Station Tower (offices + condos)
- Phase 2: Residential/hotel tower (440,000 sq. ft. + 368 parking spots)
- Phase 3: 510,000 sq. ft. of additional office/amenity space
In total? 895 new parking spaces, new green space, and an ecosystem where people can live, work, commute, and connect.
This is urban infill done right.
Why Visualization Matters in Projects Like The Boston South Station Redevelopment
Imagine pitching this to stakeholders without visuals. Good luck.
Large-scale projects like the Boston South Station Redevelopment depend on clear, compelling communication. That’s where architectural visualization becomes a strategic asset. With 3D renderings and animations, professionals can:
- Show exactly how old and new will blend
- Map out phasing and construction impacts
- Inspire confidence from community boards to investors
At Xpress Rendering, we specialize in bringing these stories to life. Whether you’re presenting to a city agency or refining a design detail with your team, our visualizations make your vision real—before the first beam goes up.
Let’s bring your next chapter to life. Get a custom quote today
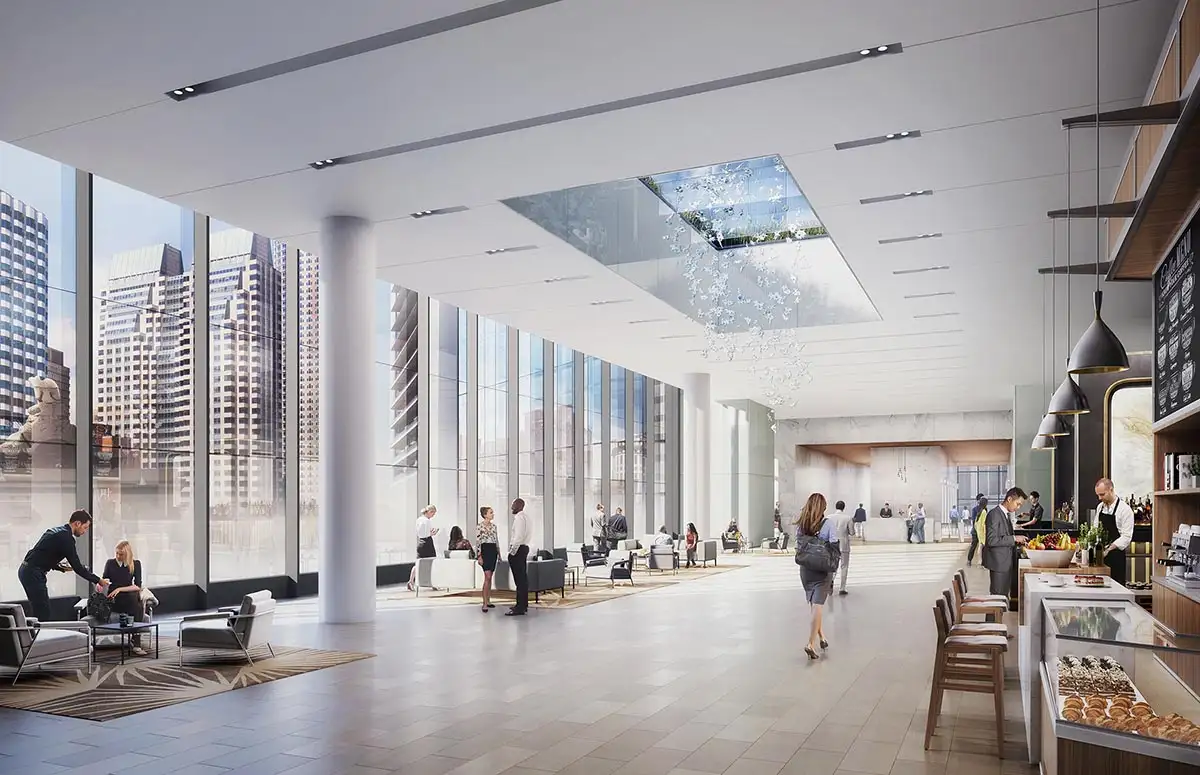
Common Questions, Straight Answers About
-
What is the goal of the Boston South Station Redevelopment?
To create a fully integrated transportation hub and mixed-use development that improves public transit, enhances commuter experience, and supports Boston’s urban growth.
-
When will the Boston South Station Redevelopment be completed?
The first phase is expected to be completed in 2025, with additional phases to follow.
-
Who is the architect behind the Boston South Station Tower?
Pelli Clarke & Partners, with SLCE Architects and Kendall Heaton Associates as collaborators.
-
How will the redevelopment benefit the public?
Expect a weather-protected, accessible concourse, expanded transit services, mixed-use amenities, and a more vibrant pedestrian experience.
-
How is this project relevant for architects and developers?
It’s a real-world case study in urban growth, air rights usage, sustainability certifications, and integrating new construction into historic environments.
Final Thoughts: Designing the Future with Boston’s Past in Mind
The Boston South Station Redevelopment isn’t just about transit. It’s about transforming the commuter experience, reimagining city life, and demonstrating what happens when visionary design meets civic purpose.
It’s also a reminder of the importance of how we communicate architecture. When we visualize smarter, we build smarter. And that, in turn, helps cities grow with grace, integrity, and purpose.
For architects, developers, and urban thinkers, South Station is more than a landmark. It’s a blueprint for the future.
