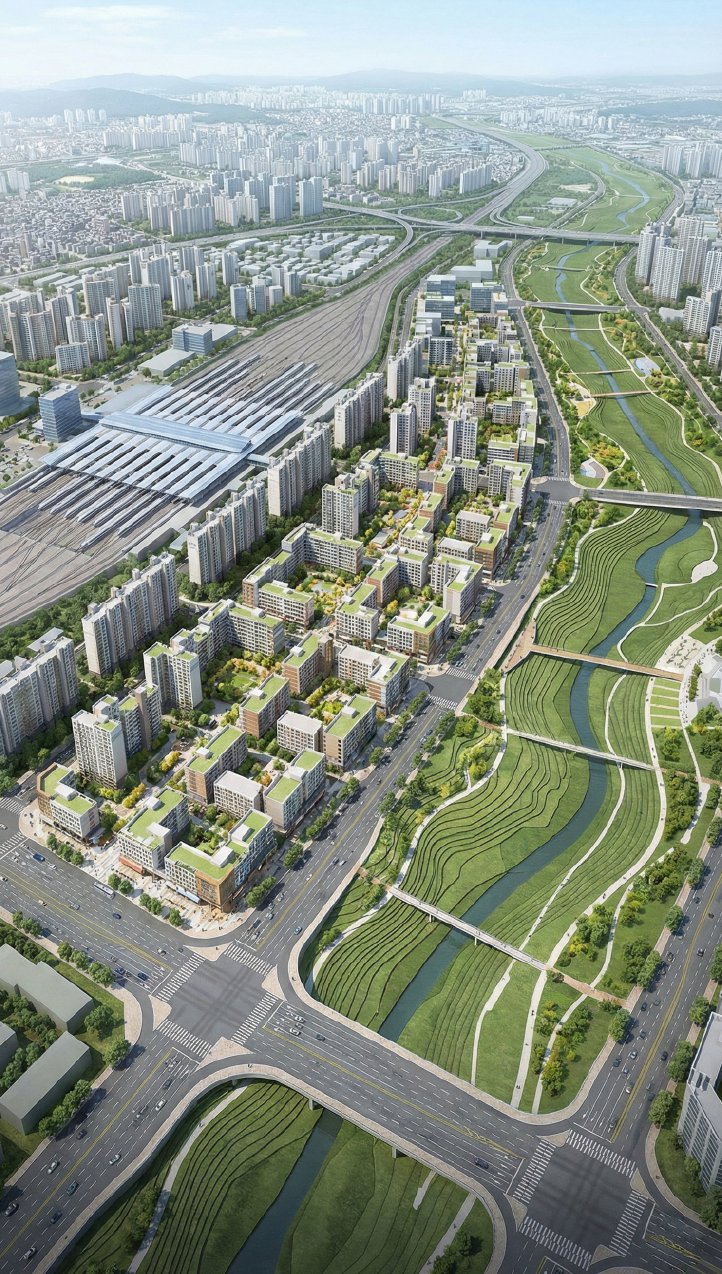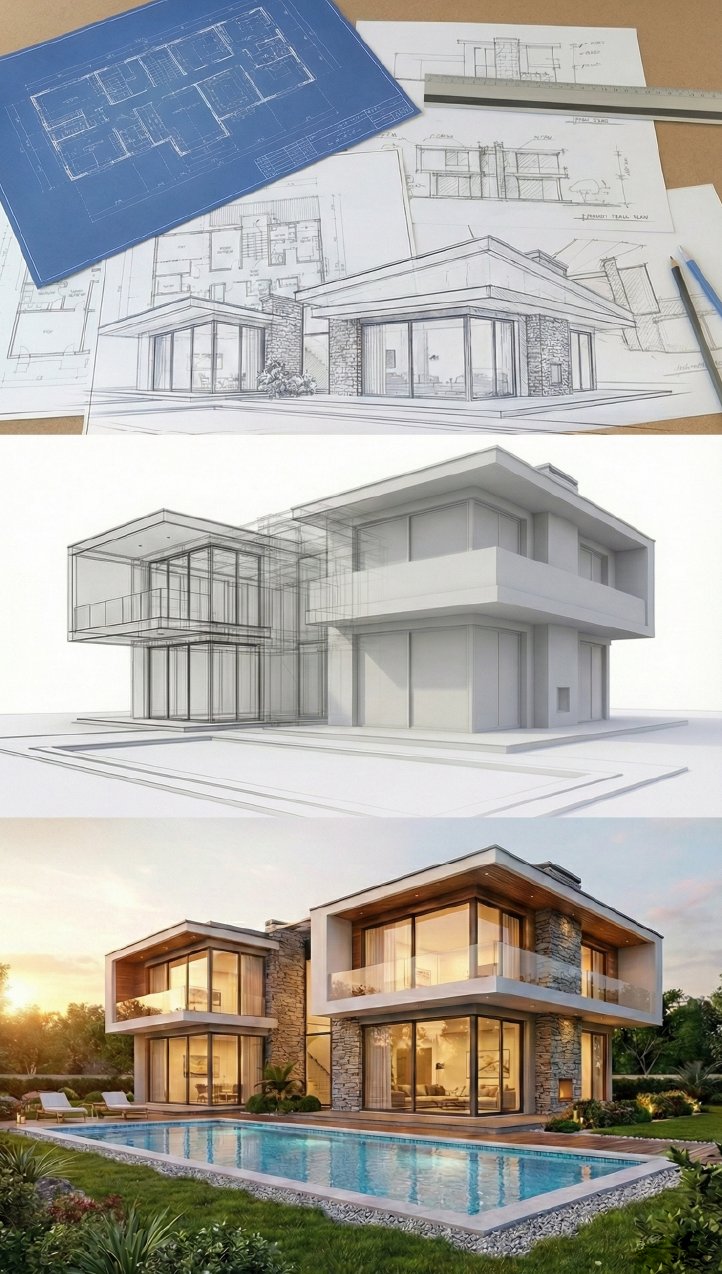Let’s face it: If your construction plans still live in the 2D Stone Age, you’re leaving money, time, and client trust on the table. 3D visualizations in construction planning aren’t just a trend—they’re the ultimate game-changer for architects, contractors, and developers. Imagine walking clients through a virtual building before the foundation is even poured. No more confused head-scratching over blueprints. No more budget blowouts from “oops, we forgot the elevator.”
In this deep dive, we’ll explore how 3D visualizations in construction planning are reshaping the construction industry—and why tools like 3D Renderings, BIM modeling, VR360 tours, and video animations are your ticket to smoother projects and happier clients. Buckle up, because we’re about to turn your workflow from “meh” to mind-blowing.
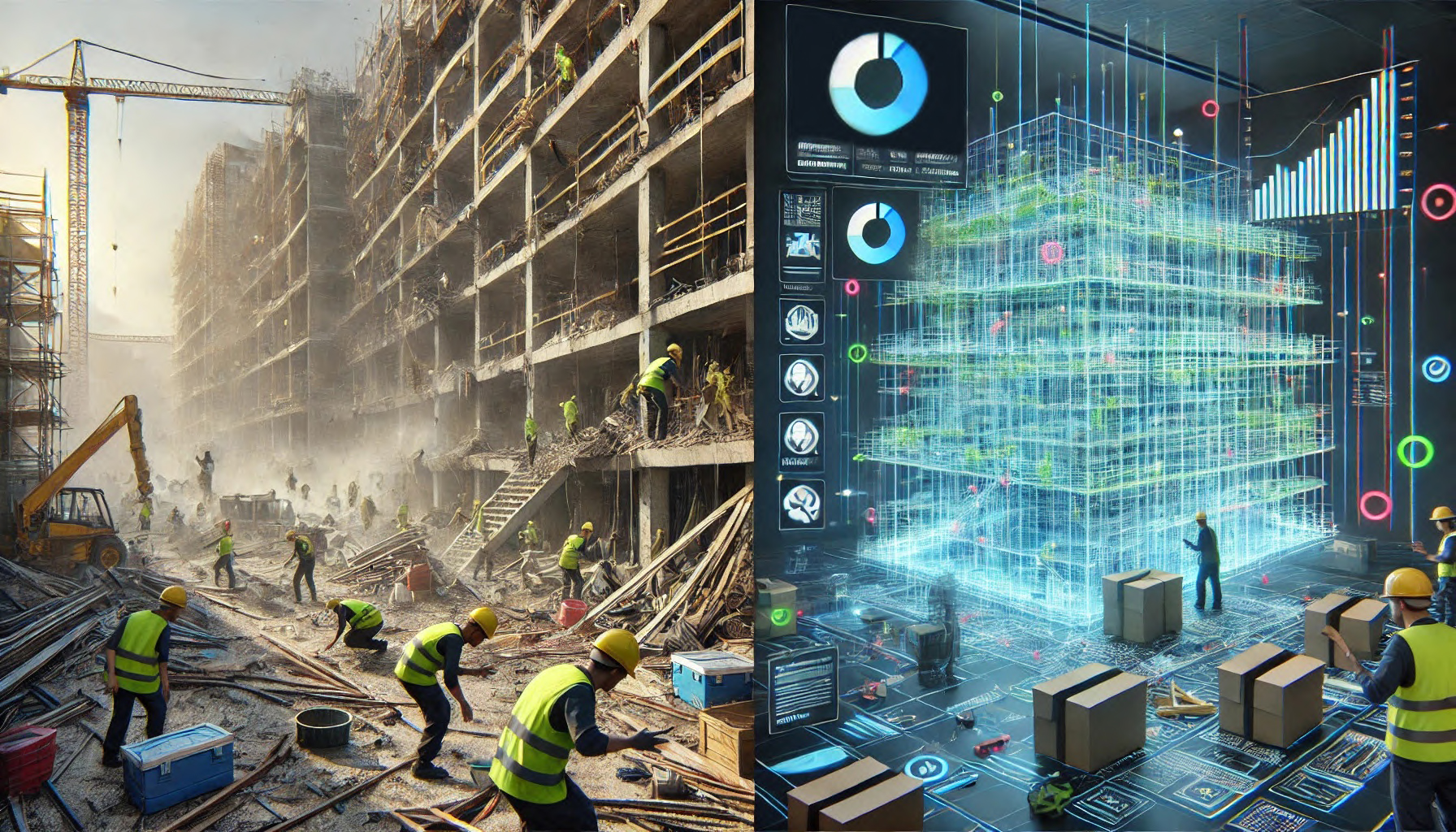
Why 3D Visualizations Are Transforming Construction Planning
In construction efficiency and clarity are essential. Traditional blueprints and 2D plans, while still useful, often lead to misinterpretations and costly errors. 3D visualizations bridge this gap, providing realistic, interactive representations of projects that improve communication, efficiency, and overall success rates.
For example, 3D renderings help real estate developers and contractors secure approvals faster by providing compelling visuals that clearly illustrate the final project.
Similarly, BIM services (Building Information Modeling) are revolutionizing the industry by allowing all stakeholders to collaborate in real-time. Imagine an architect modifying a design, and the updates automatically reflecting across all engineering and construction teams.
How 3D Visualizations in Construction Planning Boost Efficiency
Eliminate Costly Errors Before Groundbreaking
Take the case of a high-rise residential project in Chicago. The architectural team used BIM (Building Information Modeling) to create a detailed 3D model of the entire structure. During the virtual clash detection phase, the BIM software flagged a critical conflict: the HVAC ducts were routed directly through a load-bearing steel beam.
Without 3D visualizations in construction planning, this error would have gone unnoticed until the construction phase—forcing crews to tear down completed work, delay the project by months, and incur in extra costs. Instead, the clash was resolved digitally in days, saving time, money, and headaches.
Streamline Communication and Understanding (No More “Telephone” Games)
Let’s be honest—most clients aren’t fluent in technical drawings. Even experienced developers can struggle to grasp spatial relationships and design intent from a flat, two-dimensional image. 3D renderings offer a clear, digestible visual representation, making it easier for clients to understand your vision and approve designs faster.
Have you ever played “telephone” with subcontractors? “I thought YOU ordered the steel beams!” With 3D visualizations in construction planning, everyone—from architects to plumbers—works off the same digital blueprint. Clients can even explore a VR360 tour of their future building, pointing out changes like, “Let’s move this wall… and add a rooftop hot tub.”
Improved Collaboration Among Stakeholders
Working with a designer in Paris and a contractor in New York? No problem. Cloud-based 3D visualizations in construction planning let teams collaborate in real time. Changes made in New York pop up in Paris before your croissant cools.
From architects and engineers to interior designers and home developers, construction involves many moving parts. 3D renderings and BIM services ensure everyone is on the same page, reducing miscommunications and increasing project efficiency.

Key Applications of 3D Visualizations in Construction Planning
1. 3D Rendering for Realistic Previews
3D renderings create hyper-realistic images that showcase every detail of a project, from textures to lighting conditions. This tool is invaluable for architects and realtors looking to sell a vision before the first shovel hits the ground.
2. Floor Plans and Site Plans for Spatial Awareness
Understanding space is critical in construction planning. 3D floor plans and site plans provide an interactive, easy-to-read layout, helping builders and clients visualize the project’s dimensions and flow.
3. VR360 and Video Animations for Immersive Experiences
Wouldn’t it be great if your clients could virtually walk through a space before it even exists? VR360 tours and video animations make this possible, giving users a fully immersive experience that static images simply can’t match.
3D Visualizations vs. Traditional Blueprints: A Game-Changer
Still relying solely on blueprints? You might be missing out. A recent analysis comparing 3D renderings to traditional blueprints found that projects using 3D visuals are approved faster and sell better. If selling a vision is your goal, 3D visualization is the way to go.
Industry-Wide Adoption
The shift toward 3D visualization isn’t just a trend; it’s an industry standard. According to a study by Forbes (source), firms using advanced 3D modeling see a 30% reduction in project delays and a significant increase in client satisfaction.
This shift toward 3D-first strategies aligns with broader industry trends highlighted in Yura Lazebnikov’s Forbes Business Council article, “Development Tech: Three Trends in the Construction Market“. Lazebnikov, a tech investor and managing partner at TECHIIA Holding, identifies digitization (like BIM and 3D modeling), eco-friendly materials, and autonomous machinery as the pillars reshaping construction.
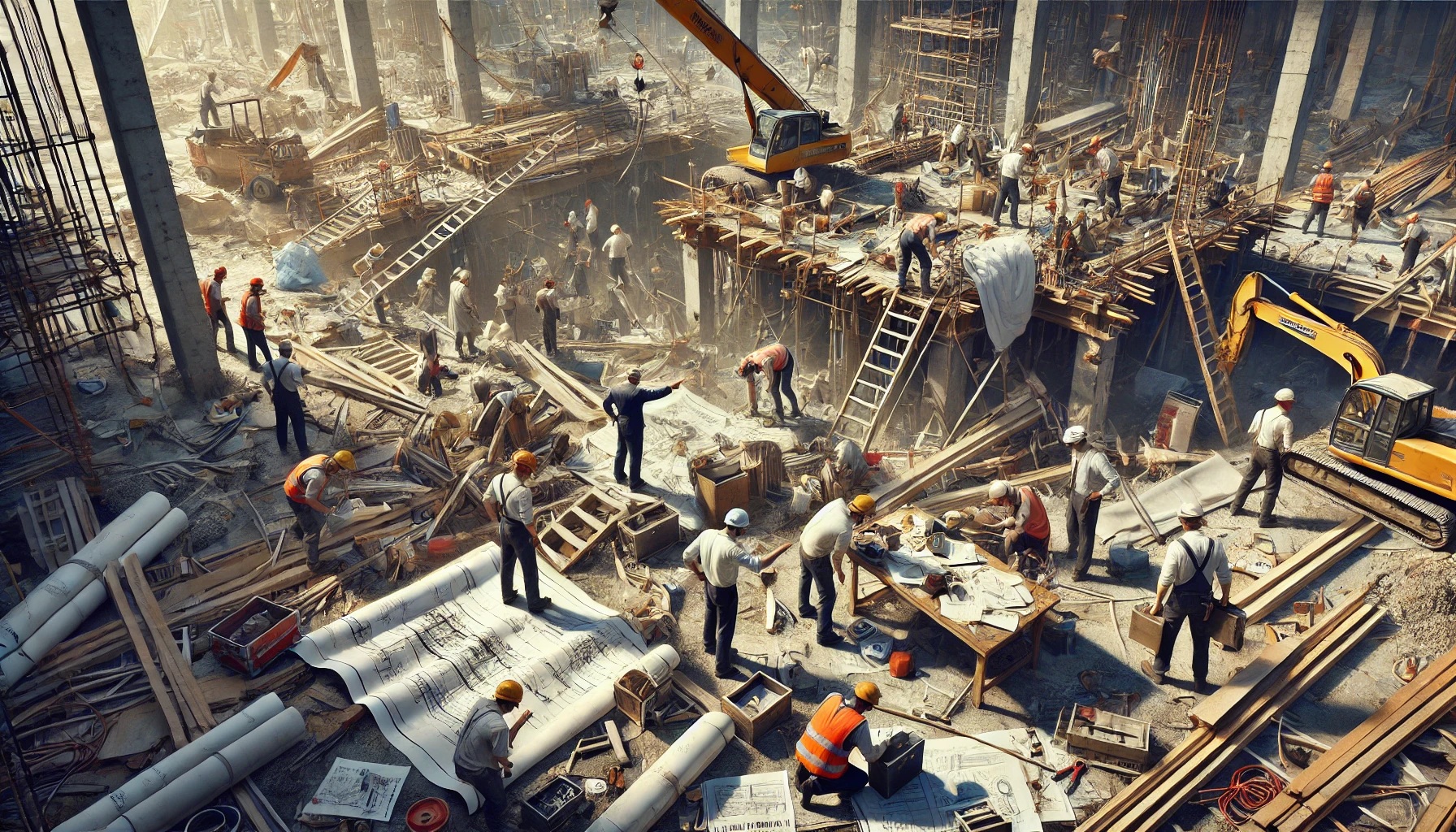
How to Implement 3D Visualizations in Your Next Project
Step 1: Identify Your Needs
Whether it’s realistic 3D renderings, immersive VR experiences, or interactive site plans, understanding what will benefit your project most is crucial.
Step 2: Choose the Right Partner
At Xpress Rendering, we specialize in high-quality 3D renderings, BIM services, floorplans, and site plans to bring your projects to life.
Step 3: Get Clients On Board
Use your new 3D visualizations to impress clients, secure approvals faster, and ultimately build better structures.
Enhancing Sustainability Through 3D Visualizations in Construction Planning
Design Energy-Efficient Buildings from Day One
Want to impress eco-conscious clients? 3D visualizations let you simulate sunlight patterns, wind flow, and energy consumption. For example, our BIM services helped a Colorado firm design a net-zero office building that slashed energy bills by 60%.
Reduce Carbon Footprints with Precision
Less waste = fewer trucks hauling debris = cleaner air. It’s math even Greta Thunberg would applaud.
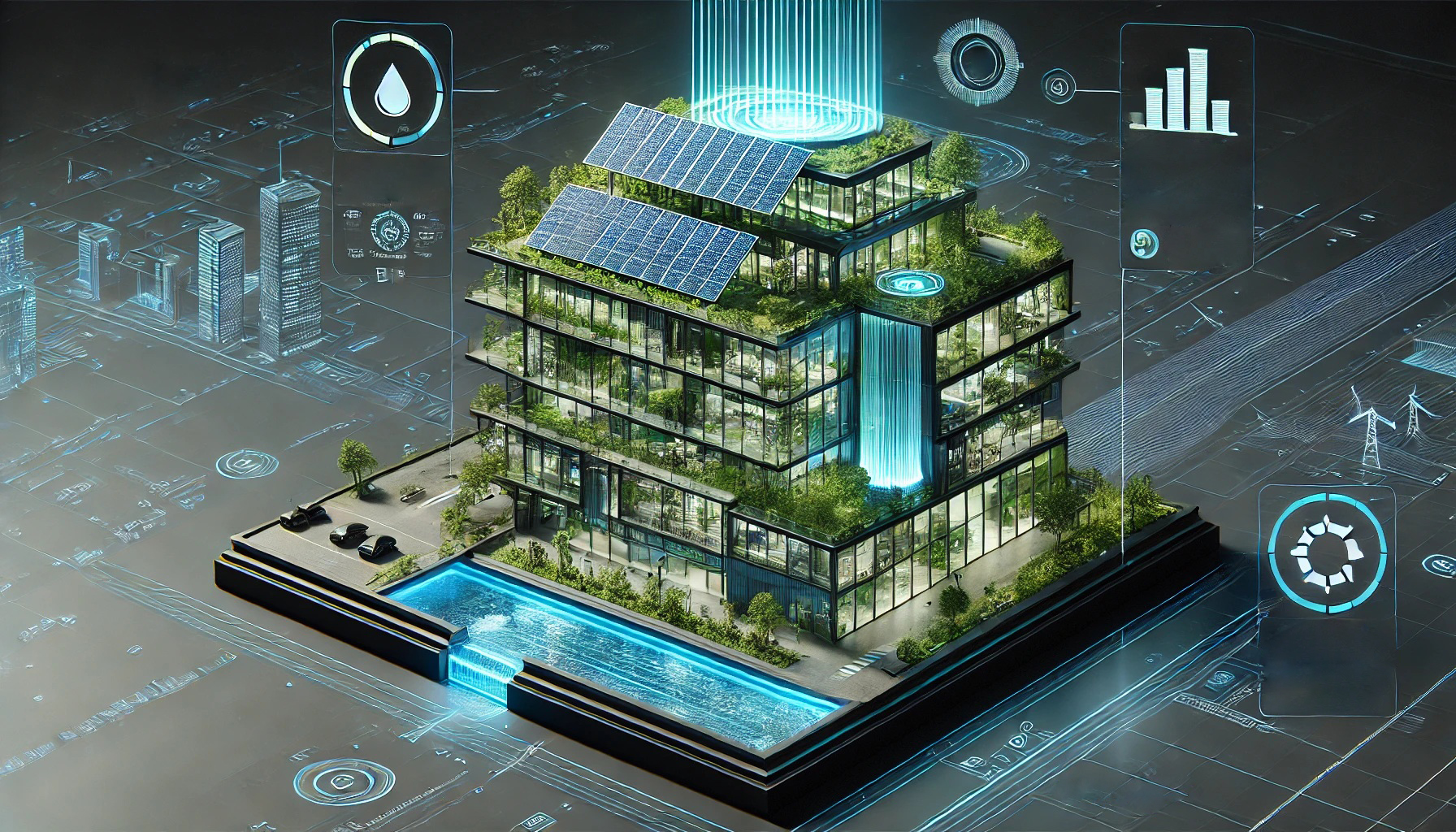
The Future is 3D—Are You Ready?
The construction industry is evolving, and those who embrace 3D visualizations in construction planning will lead the way. Don’t get left behind—start incorporating cutting-edge visualization techniques into your projects today.
Take the Next Step with Xpress Rendering
If your construction planning still relies on crossed fingers and hope, it’s time to upgrade. Want to see how 3D renderings, floorplans, and VR360 can transform your next project? Contact Xpress Rendering today and let’s bring your vision to life.
Follow us on LinkedIn, Facebook, and Instagram to stay updated with the latest in 3D visualization trends!
