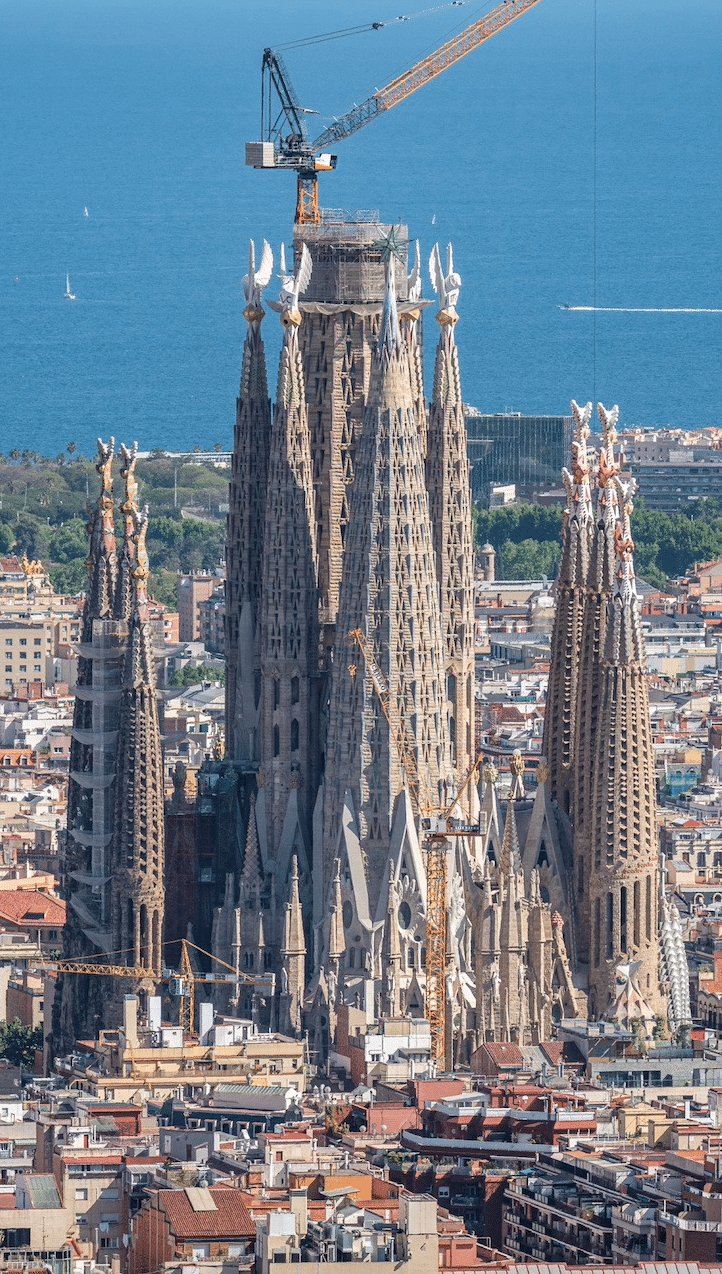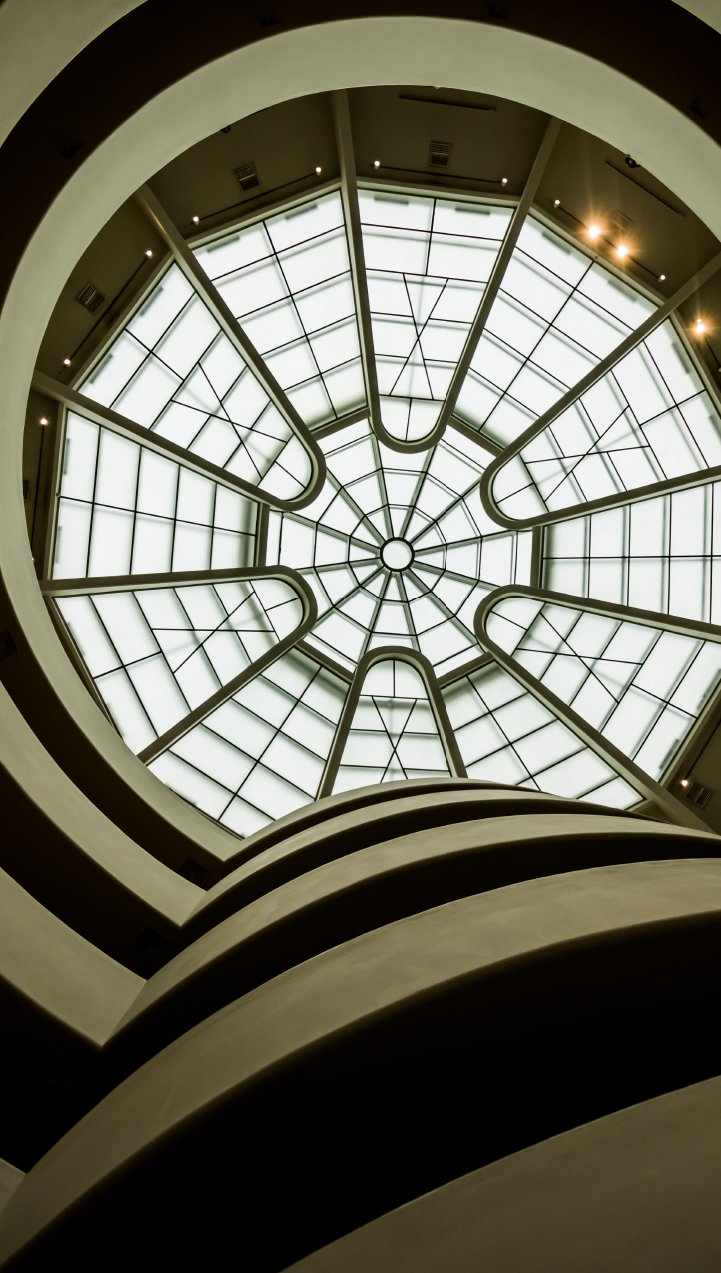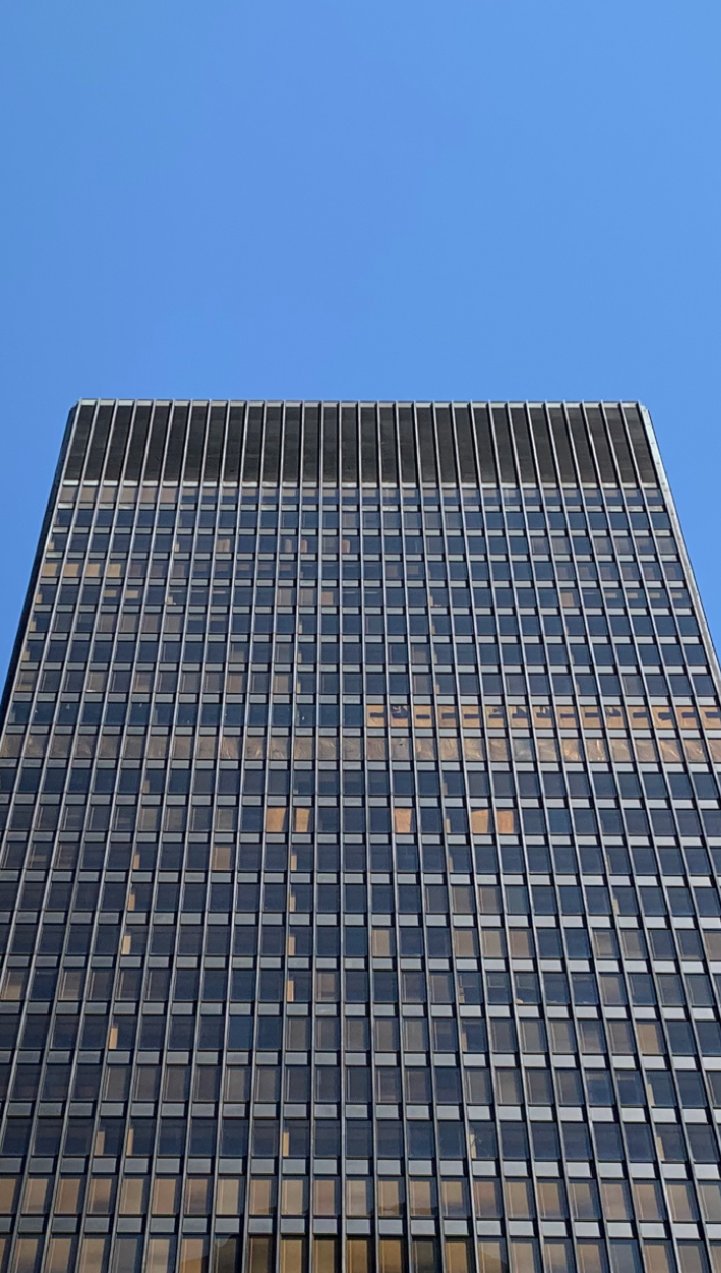A Ripple in Chicago’s Skyline
Walk through Chicago’s skyline, and you’ll feel like you’re reading the history of architecture in steel and glass. From the birthplace of the skyscraper to today’s vertical masterpieces, the city has always pushed design boundaries. And then came a wave, literally. The Aqua Tower Architecture didn’t just add another tall silhouette to the city; it reshaped how architects think about height, movement, and human connection.
Completed in 2009, this 82-story, 251-meter marvel stands proudly in Chicago’s Lakeshore East neighborhood. It’s not only one of the tallest buildings designed by a woman, architect Jeanne Gang, but also one of the most visually captivating structures on the planet. The tower merges art, engineering, and ecology in ways few skyscrapers ever have. It’s home to luxury residences, a hotel, offices, and lush green spaces, making it a self-contained vertical community.
The result? A design that’s as practical as it is poetic, architecture that breathes, reflects, and connects with both people and nature.
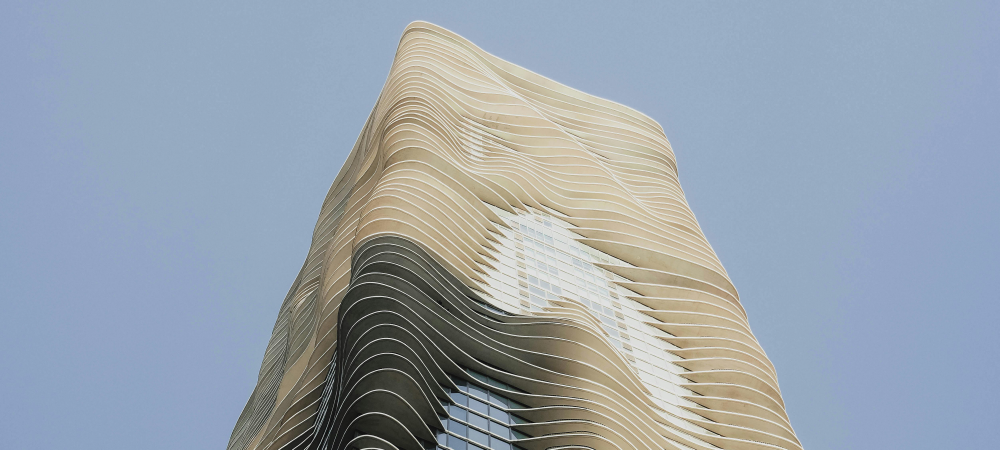
A City of Skyscrapers and Stories: Chicago’s Architectural Legacy
To appreciate the Aqua Tower Architecture, you need to understand the city it calls home. Chicago is where the skyscraper was born. Since the construction of the Home Insurance Building in 1885, the city’s skyline has evolved into a timeline of architectural innovation. From the classical elegance of the Wrigley Building to the glass precision of Mies van der Rohe’s designs, every era left its mark.
Then came Jeanne Gang, a new voice in a city of legends. When Studio Gang unveiled Aqua Tower, it was instantly recognized as a game-changer. The building didn’t compete for attention with sharp edges or mirrored façades; instead, it flowed. Its curving balconies created a sense of rhythm and movement, almost as if the structure itself were sculpted by wind and water.
Just like the Burj Khalifa Architecture in Dubai redefined vertical engineering, Aqua redefined vertical living, reminding the world that architecture could be both human and monumental.
The Concept: Turning Geology into Geometry
The Aqua Tower Architecture draws inspiration directly from the earth. Jeanne Gang looked to the natural limestone formations surrounding the Great Lakes, undulating, eroded by time and water, and translated them into concrete and glass. The result is a façade that feels alive.
Each balcony is unique. No two floor slabs are the same, creating the illusion of rippling waves running up the building. But this isn’t just art for art’s sake. The organic shapes serve multiple purposes: extending views, improving shade, and reducing wind pressure. From certain angles, Aqua looks like a slender rectangle; from others, it dances with movement.
This strategy, using form as both aesthetic and performance, reflects a deeper truth about Chicago’s newest icon: it’s not just a building, it’s a living, breathing piece of topography.
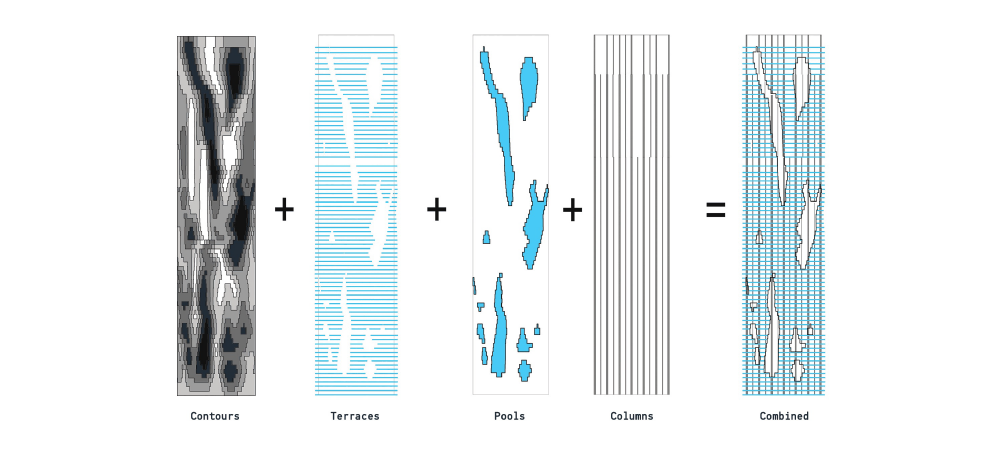
The Architect Behind the Waves: Jeanne Gang’s Vision
Architect Jeanne Gang is one of the most influential voices in contemporary design. Through her firm, Studio Gang, she has reimagined what architecture can do, not just in form, but in social and environmental impact.
Before Aqua Tower, Gang was known among professionals, but this project made her a household name. It was her declaration that skyscrapers can be humane. In her words, buildings should “connect people to each other and their environment.”
Her approach combines rigorous engineering with organic intuition. With Aqua, she created a tower that merges the urban and the natural, proving that sustainability and beauty can coexist without compromise.
The Design Anatomy: From Structure to Sensation
Form and Function
Behind Aqua Tower’s sinuous exterior lies a robust concrete core. But it’s the balconies that make it extraordinary. Using advanced GPS-guided systems, each of the 82 slabs was custom-formed on-site to achieve the unique contours that define the tower.
The structure employs high-performance glass and reinforced concrete, while subtle variations in color and reflectivity enhance the illusion of movement. Balustrades painted black maintain visual consistency without obstructing views, while interior finishes use sustainable materials like recycled bamboo flooring.
This is engineering precision meeting sculptural imagination, a technical marvel that performs as beautifully as it looks.
Living Façade: Community in the Sky
What truly sets the Aqua Tower Architecture apart is its social dimension. Those fluid balconies aren’t just visual poetry, they’re extensions of living space. Residents can step outside, talk to neighbors on nearby levels, and experience the city from personal terraces that catch breezes off Lake Michigan.
It’s a vertical neighborhood in every sense. From these terraces, you can see the lake, Millennium Park, the Cloud Gate, and even Frank Gehry’s Bridge. The tower captures the essence of living in a city while maintaining the intimacy of a community.
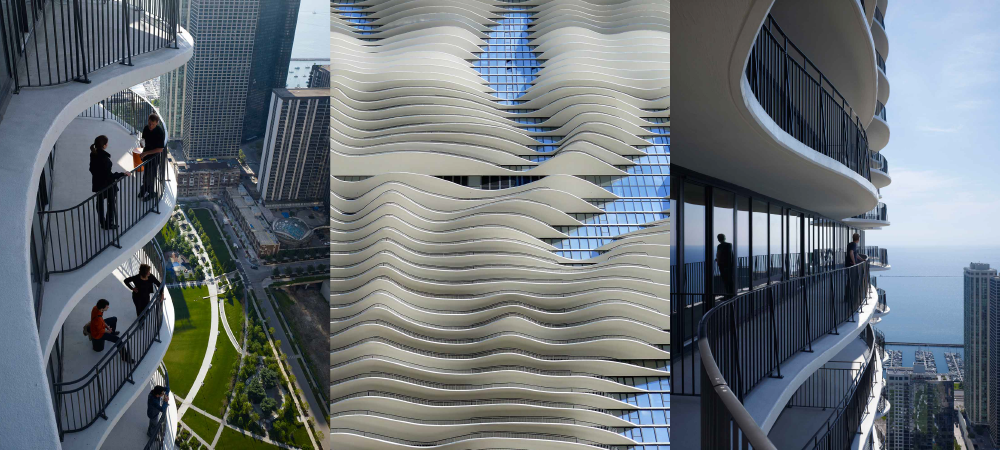
Sustainability as a Design Language
LEED Certification and Environmental Features
Aqua Tower isn’t only a visual wonder, it’s a green one. The building holds a LEED-NC certification, setting a precedent for sustainable skyscrapers. From its conception, environmental efficiency guided every design decision.
Here’s how the Aqua Tower Architecture leads in sustainability:
-
Green Roof: One of the largest in Chicago, covering more than 80,000 square feet. It helps mitigate the urban heat island effect and provides communal green space.
-
Water Management: A rainwater collection and irrigation system reduces potable water use.
-
Smart Glass: Specialized glazing minimizes solar heat gain and prevents bird collisions.
-
Energy Efficiency: LED lighting and optimized HVAC systems reduce power consumption.
-
Sustainable Materials: Bamboo flooring, recycled finishes, and non-toxic paints create healthier indoor environments.
Every curve and every balcony plays a part in this eco-conscious symphony, where sustainability isn’t an afterthought—it’s the design language itself.
Human Comfort Meets Ecology
Beyond its certifications and systems, Aqua Tower champions the human experience. The balconies offer shading and natural ventilation, while the roof garden and outdoor amenities connect residents to nature even 80 stories above ground.
It’s this harmony, between human comfort and ecological responsibility, that has made Aqua Tower a model for the future of urban living.
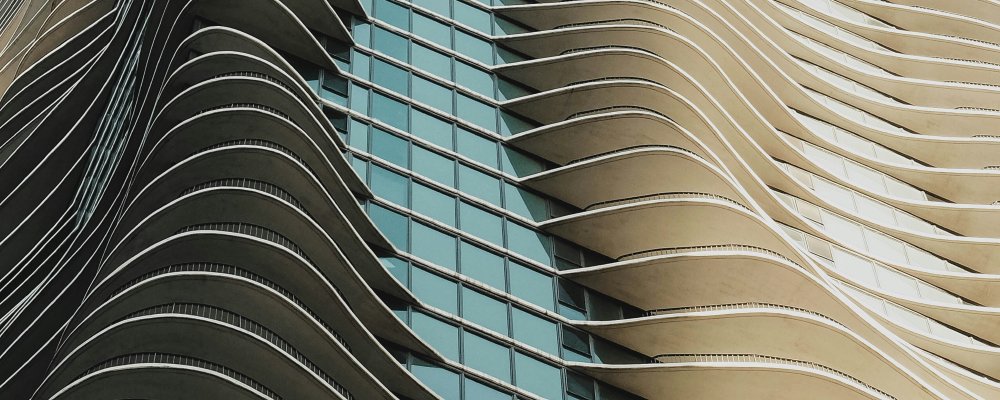
The Urban Impact: Lakeshore East Reimagined
When Aqua Tower rose above Lakeshore East, it didn’t just occupy a plot of land, it reshaped a neighborhood. The area, once underdeveloped, is now one of Chicago’s most desirable addresses, thanks in large part to Aqua’s influence.
The building’s base connects seamlessly to a public park via a grand spiral staircase, encouraging pedestrians to flow between private and public spaces. The mix of residential, hospitality, office, and retail functions fosters activity around the clock, creating a vibrant ecosystem in the heart of the city.
The tower’s shimmering balconies reflect the surrounding skyline and lake, making it a constantly changing artwork depending on the time of day. At sunset, it glows gold. At dawn, it mirrors the silver-blue of the lake. Aqua Tower turned architectural form into civic art.
Lessons for Architects and Designers From The Aqua Tower Architecture
For architects and interior designers, Aqua Tower offers a masterclass in how design, engineering, and humanity can merge. Here are a few key takeaways:
-
Form should follow environment. Aqua’s shape responds directly to its context—views, sun, and wind.
-
Design for people, not just performance. Architecture is about connection as much as construction.
-
Integrate sustainability early. Green design is not an add-on; it’s part of the foundation.
-
Use technology as a tool for creativity. Digital modeling and 3D visualization make complex geometries feasible.
-
Think beyond the façade. True innovation happens when every detail—from structure to materials—serves a holistic vision.
In many ways, Aqua Tower demonstrates how sustainable architecture can be expressive, human-centered, and timeless.
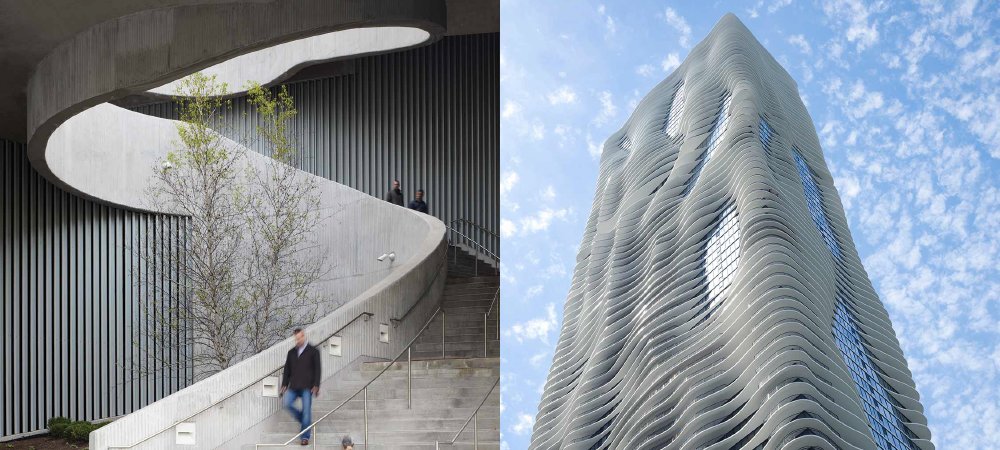
Visualizing Iconic Architecture: Aqua Tower Architecture From Design to Reality
Projects like Aqua Tower remind us that even the boldest ideas start as drawings. But how do you show clients, investors, or city boards what your design will truly look and feel like before it’s built? That’s where visualization becomes essential.
At Xpress Rendering, we help architects, developers, and designers bring visionary concepts like Aqua to life through photorealistic 3D renderings. Whether you’re developing a mixed-use high-rise, a boutique residential project, or a sustainable office tower, professional renderings let stakeholders see your design exactly as you imagine it.
Explore how our 3D Rendering Services can help you visualize your next architectural landmark before a single foundation is poured.
FAQs About Aqua Tower Architecture
1. What inspired the Aqua Tower Architecture?
Jeanne Gang drew inspiration from the limestone outcroppings around Lake Michigan. The rippling balconies mimic these natural formations, giving the building its fluid form.
2. How tall is the Aqua Tower?
The tower stands at 82 stories (approximately 251 meters or 876 feet), making it one of Chicago’s tallest and most distinctive skyscrapers.
3. Who designed Aqua Tower in Chicago?
The project was designed by architect Jeanne Gang and her firm, Studio Gang, with Loewenberg Architects serving as architect of record.
4. What makes Aqua Tower environmentally friendly?
Its LEED certification, green roof, water recycling systems, and energy-efficient materials make it a model of sustainable architecture.
5. What type of building is Aqua Tower?
It’s a mixed-use building combining hotel spaces, residential units, offices, retail areas, and parking—creating a complete vertical community.
6. How was Aqua Tower built?
Each of the tower’s 82 concrete floor slabs was individually shaped using GPS-guided construction, resulting in 82 unique balconies.
7. What neighborhood is Aqua Tower in?
Aqua Tower is located in Chicago’s Lakeshore East neighborhood, near Lake Michigan and Millennium Park.
8. Can visitors experience Aqua Tower?
Yes. Visitors can stay at the Radisson Blu Hotel within the tower or admire its façade from nearby parks and walkways.
Conclusion About The Aqua Tower Architecture: The Ripple Effect of Design
The Aqua Tower Architecture is more than a building, it’s a manifesto in concrete and glass. It’s proof that skyscrapers don’t have to be cold or mechanical. They can move, breathe, and respond to the world around them.
Jeanne Gang and Studio Gang transformed a simple high-rise into a vertical landscape, a place where art and science meet, where sustainability feels effortless, and where every curve tells a story about humanity’s relationship with nature.
As cities continue to grow and densify, Aqua stands as a beacon for the future of design, where creativity and responsibility flow together. Like a wave, it reminds us that architecture isn’t static. It evolves, interacts, and inspires.
Learn more about the firm behind this masterpiece at Studio Gang – Aqua Tower.
