A New Icon Rises on Park Avenue
Imagine standing on Park Avenue, surrounded by decades of architectural history, the stately rhythm of glass and steel, the echoes of Art Deco grandeur, and the unmistakable pulse of Manhattan. Then, your eyes meet something new. Something powerful. A skyscraper that doesn’t just rise, it redefines what it means to be a modern office tower.
The building is 270 Park Avenue, the bold new headquarters of JPMorgan Chase, a 60-story, all-electric, zero-emissions skyscraper designed by Foster + Partners. It’s not simply another addition to New York’s skyline. It’s a statement and a vision of sustainability, technology, and design working in perfect harmony.
If you thought the age of innovation in Manhattan architecture ended with the Chrysler or the Seagram Building, think again. This is the next chapter of Park Avenue’s evolution, a skyscraper that proves the future of design can be both human and high-tech.

The Vision Behind 270 Park Avenue Architecture
When JPMorgan Chase announced in 2018 that it would demolish its 1960s Union Carbide Building to construct a new headquarters, many were skeptical. Why replace an already iconic structure? The answer was simple: the future demands more from our buildings that means more efficiency, more adaptability, and a much deeper respect for the planet.
Enter Foster + Partners, the British architectural firm renowned for transforming skylines around the world. Their task was monumental: design a tower that could accommodate over 10,000 employees, embrace cutting-edge sustainability, and still pay tribute to New York’s architectural heritage.
The result is a structure that embodies both elegance and endurance. As Sir Norman Foster famously described it, “It’s the workplace of the future designed for today.”
270 Park Avenue isn’t just a skyscraper, it’s a living ecosystem, purpose-built for collaboration, wellness, and resilience.
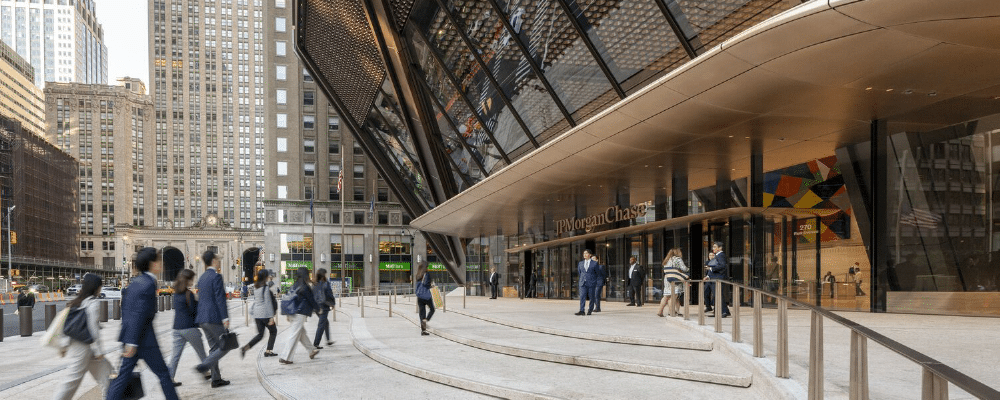
Data & Facts: Key Details of 270 Park Avenue Architecture
| Feature | Details |
|---|---|
| Architect | Foster + Partners |
| Client | JPMorgan Chase |
| Location | Midtown Manhattan, New York |
| Height | 1,388 ft (423 m) |
| Floors | 60 |
| Completion Year | 2025 |
| Total Area | 2.5 million sq ft (228,515 m²) |
| Structural Engineer | Severud Associates |
| Interior Designers | SOM, Gensler, STUDIOS Architecture |
| Developer | Tishman Speyer |
| Contractor | AECOM Tishman |
| Certifications | LEED Platinum, WELL Platinum |
| Design Style | Neo–Art Deco / Sustainable Modernism |
Architectural Concept: Where Structure Becomes Art
Walk past 270 Park Avenue and you’ll notice something unusual: the building doesn’t simply stand, it floats. That’s because the entire tower is elevated 80 feet above street level, supported by an innovative fan-column structure and triangular bracing system that make it appear to touch the ground lightly. This ingenious solution opens the space beneath, creating a grand public plaza that connects Park Avenue to Madison Avenue with a sense of openness rarely seen in Midtown Manhattan.
From there, your eyes follow the rhythm of the building’s bronze diagrid façade, a geometric exoskeleton that merges art and engineering. The form tapers upward in graceful setbacks, an intentional nod to the city’s Art Deco icons like Rockefeller Center and the Empire State Building, yet feels entirely contemporary.
The architecture is both sculptural and structural. As Foster + Partners describes it, “the structure is the architecture, and the architecture is the structure.”
It’s a philosophy that echoes through every angle, every joint, and every reflection of the tower’s bronze and glass skin.
Much like Aqua Tower in Chicago, another remarkable case of structure-as-sculpture, 270 Park Avenue Architecture transforms engineering into a visual language, one that speaks the dialect of progress.
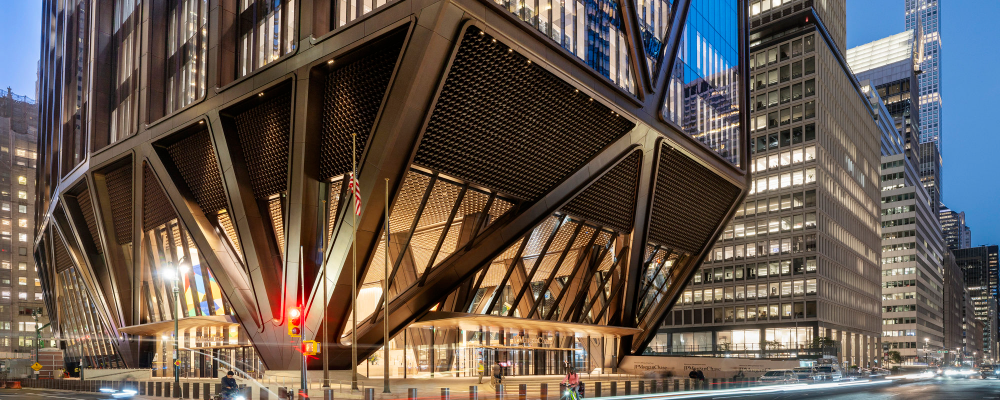
Sustainability at the Core
Why 270 Park Avenue Architecture Is a Model of Sustainable Design
If architecture is a reflection of its era, 270 Park Avenue is a mirror of the world’s environmental awakening. It is New York City’s largest all-electric skyscraper, and one of the first corporate headquarters in the world to achieve net-zero operational emissions.
The building runs entirely on renewable hydroelectric power sourced from upstate New York, demonstrating that sustainability isn’t a feature, it’s the foundation.
Let’s break down what makes this tower a sustainability milestone:
-
Energy: 100% electric operation with smart HVAC and AI-driven energy optimization systems.
-
Air Quality: Ventilation systems provide twice the fresh air required by code, directly improving cognitive function and wellbeing.
-
Recycling: 97% of materials from the demolished Union Carbide Building were recycled, reused, or upcycled.
-
Glass Innovation: Triple-glazed curtain wall panels balance daylight, temperature, and acoustics.
-
Certifications: Targeting LEED Platinum v4, WELL Platinum, and Fitwel 2-Star, some of the highest sustainability ratings in the world.
The result? A workplace that doesn’t just meet standards, it creates them.
In a city known for energy-hungry skyscrapers, 270 Park Avenue Architecture sets a new precedent for environmental responsibility and corporate design ethics.
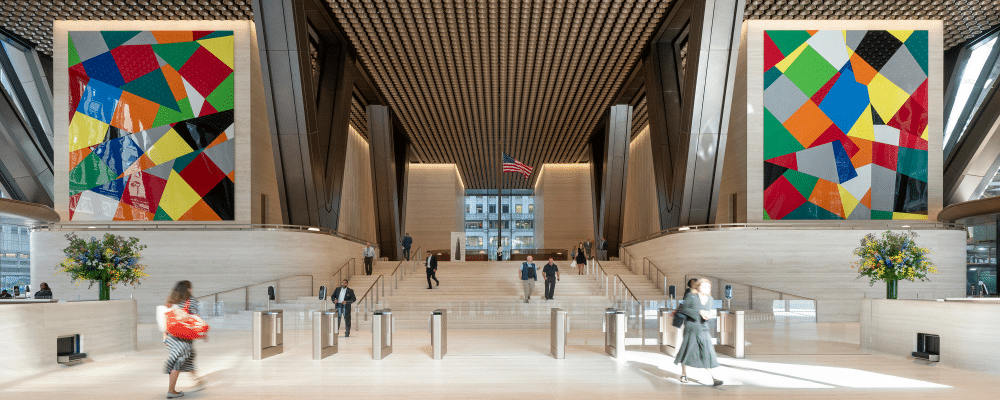
Interior Design: A City Within a City
Inside 270 Park Avenue: Human-Centered Spaces for the Future of Work
From the moment you step inside, you realize this is no ordinary office tower. The interiors developed by SOM, Gensler, and STUDIOS Architecture are an ecosystem of collaboration, wellness, and adaptability.

Here’s what makes it stand out:
-
The Exchange: The beating heart of the tower, a multi-level food, lounge, and meeting hub designed to foster connection among employees and guests. It’s where casual encounters spark big ideas.
-
Eight Trading Floors: Open-plan layouts designed for flexibility, communication, and efficiency.
-
Biophilic Terraces: Outdoor spaces on multiple levels, offering panoramic city views and natural greenery to promote wellbeing.
-
Circadian Lighting: Intelligent lighting systems align with natural human rhythms, supporting productivity and comfort.
-
Wellness Center & Art Program: From a state-of-the-art fitness center to curated art by Maya Lin, Gerhard Richter, and Refik Anadol, every detail celebrates creativity and human experience.
The design philosophy is simple yet revolutionary: create an office that feels less like a machine for working and more like a neighborhood for living.
It’s no wonder designers call it a “city within a city.” Every space, from its quiet nooks to its open meeting zones, was built to adapt to hybrid work models and evolving human needs.
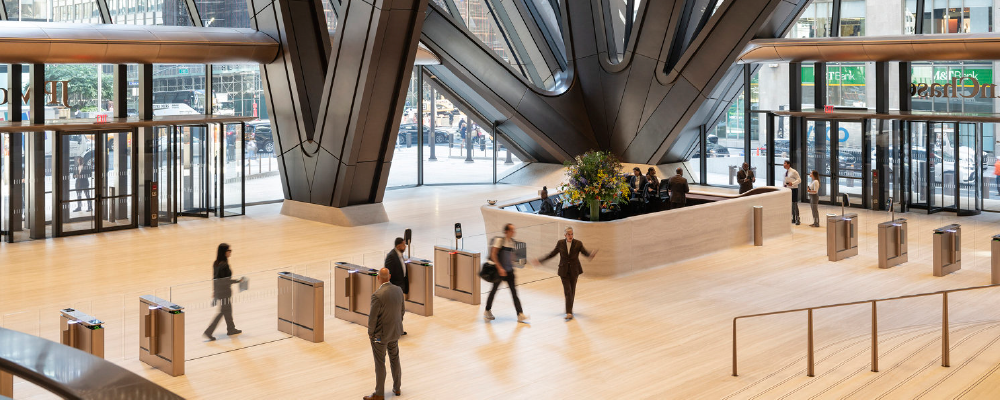
Engineering Innovation: Strength and Elegance in Balance
Beneath its elegance lies one of the most advanced structural systems ever built in New York. The fan-column base and triangular bracing aren’t just design gestures, they’re the reason the building can hover above the ground, freeing the base for pedestrian activity.
Key engineering highlights include:
-
Height: 1,388 feet (423 meters), making it the sixth-tallest building in New York City.
-
Structural Engineer: Severud Associates.
-
Tuned Mass Damper: A 280-ton pendulum system on the 54th floor minimizes wind sway.
-
Super-Columns & Transfer Girders: Two-story steel structures distribute loads efficiently while maintaining open interiors.
-
Prefabrication: Modular components reduced construction waste and shortened the build schedule.
It’s the perfect harmony of aesthetics and physics—a skyscraper that demonstrates how advanced engineering can deliver both strength and grace.
When you look up, you’re not just seeing a building; you’re seeing the future of structural design in motion.

The Urban Impact: Redefining Midtown Manhattan
How 270 Park Avenue Architecture Revitalizes Park Avenue’s Legacy
Park Avenue has always been home to ambition, from the grand railway terminals of the early 1900s to the corporate towers that followed. But 270 Park Avenue is rewriting the story once again.
By elevating the building, Foster + Partners created 2.5 times more public space than its predecessor, introducing a landscaped plaza filled with native plants, art, and open seating. The transparent lobby now acts as a visual corridor that extends from Park Avenue all the way to Madison Avenue, reconnecting pedestrians with light and movement.
The design’s Art Deco echoes, bronze tones, setbacks, geometric precision, celebrate New York’s architectural DNA while embodying its sustainable future.
It’s a rare feat: a corporate headquarters that doesn’t just serve its company but gives back to its city.
270 Park Avenue Architecture transforms what was once a closed corporate zone into an open civic space, an architectural gesture of generosity.
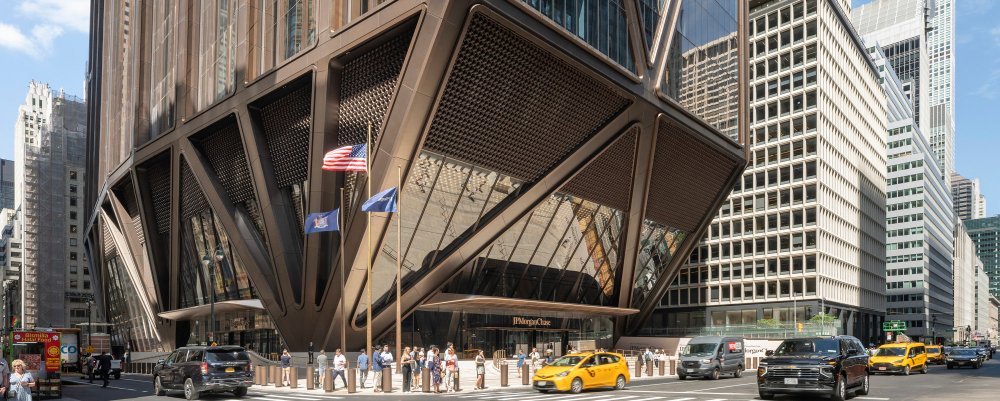
Lessons for the Future of Architecture
There’s something profoundly inspiring about 270 Park Avenue Architecture. It challenges us to rethink what a skyscraper can be, and what it should be.
For architects, it proves that structure and beauty don’t have to be opposites. For developers, it shows that sustainable design isn’t just good ethics, it’s smart economics. For interior designers, it illustrates how light, nature, and technology can redefine how people experience space.
It’s a project that asks an important question: What if every building in our cities worked as hard for the planet as it does for its occupants?
If 270 Park Avenue is any indication, the answer could change the future of urban design.
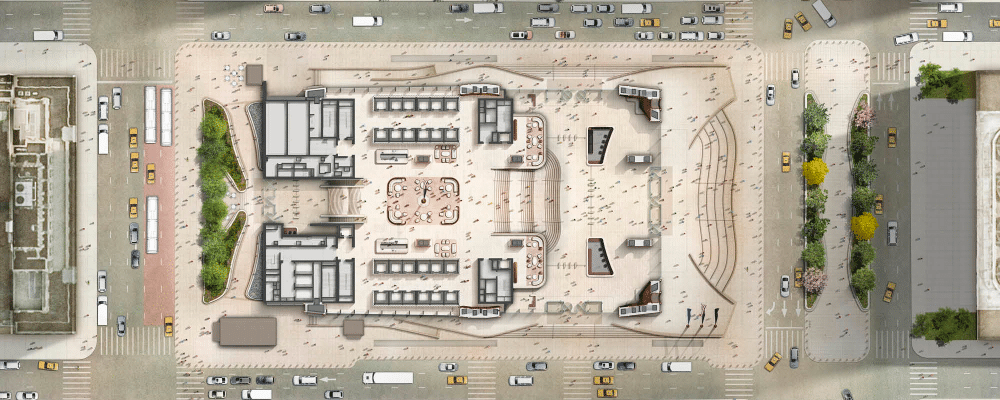
From Vision to Visualization: The Role of 3D Rendering
Before a tower like 270 Park Avenue ever breaks ground, it must first exist in the mind’s eye, and on the designer’s screen. Every reflective surface, every column, every shaft of light has to be visualized, tested, and refined long before construction begins.
That’s where architectural visualization becomes more than an art form, it becomes a bridge between vision and reality.
At Xpress Rendering, our 3D Rendering help architects, developers, and real estate professionals bring complex ideas to life with photorealistic precision. From conceptual renderings to final marketing visuals, our team transforms CAD drawings and BIM models into immersive imagery that communicates both design intent and emotion.
Whether you’re presenting to a client, securing investment, or preparing for city approvals, realistic 3D renderings give your project the power to inspire confidence and accelerate decisions.
Discover how our team can help you visualize your next landmark project, visit our 3D Rendering Services page to see how professional visualization can elevate your architectural story.
Frequently Asked Questions About The 270 Park Avenue Architecture
-
Who designed 270 Park Avenue Architecture?
The building was designed by Foster + Partners, led by Sir Norman Foster, with interiors by SOM, Gensler, and STUDIOS Architecture, a collaboration of some of the most respected design firms in the world.
-
How tall is 270 Park Avenue in New York?
It stands 1,388 feet (423 meters) tall, making it the sixth-tallest building in New York City and one of the tallest all-electric skyscrapers globally.
-
What makes 270 Park Avenue Architecture sustainable?
It’s the largest all-electric tower in NYC, operating on renewable hydroelectric energy, achieving net-zero operational emissions, and incorporating 97% recycled materials from the previous building.
-
What is the purpose of the fan-column structure?
The fan-column and triangular bracing system elevates the building, creating a visually open base that improves airflow, natural light, and pedestrian movement while supporting massive structural loads.
-
What is “The Exchange” in 270 Park Avenue?
It’s a multi-floor hub within the tower featuring restaurants, lounges, and gathering spaces, a social centerpiece designed to encourage collaboration and community among employees.
-
When was 270 Park Avenue completed?
The building was completed in late 2025, officially opening as JPMorgan Chase’s global headquarters.
-
How does 270 Park Avenue compare to other modern skyscrapers?
Like Aqua Tower in Chicago, it merges artistic design with sustainability, proving that environmental performance and architectural beauty can coexist seamlessly.
Conclusion 270 Park Avenue Architecture: The Tower That Changed Park Avenue
270 Park Avenue Architecture is more than a design success, it’s a promise. A promise that future skyscrapers can be sustainable, responsive, and beautiful all at once. It embodies the best of New York Architecture: ambition, resilience, and a constant push toward reinvention.
It’s also a reflection of something larger, the evolving relationship between humans, technology, and the built environment. Where once corporate towers symbolized isolation, this one represents openness, connection, and responsibility.
As the sun sets over Manhattan, its bronze diagrid glows like a reminder of what architecture can achieve when creativity meets conscience.
The message is clear:
The future of architecture is not just tall, it’s sustainable, smart, and profoundly human.
And as architects, developers, and designers, we’re not just witnessing this change, we’re shaping it, one render, one model, one building at a time. Learn more about the 270 Park Avenue architecture here.


