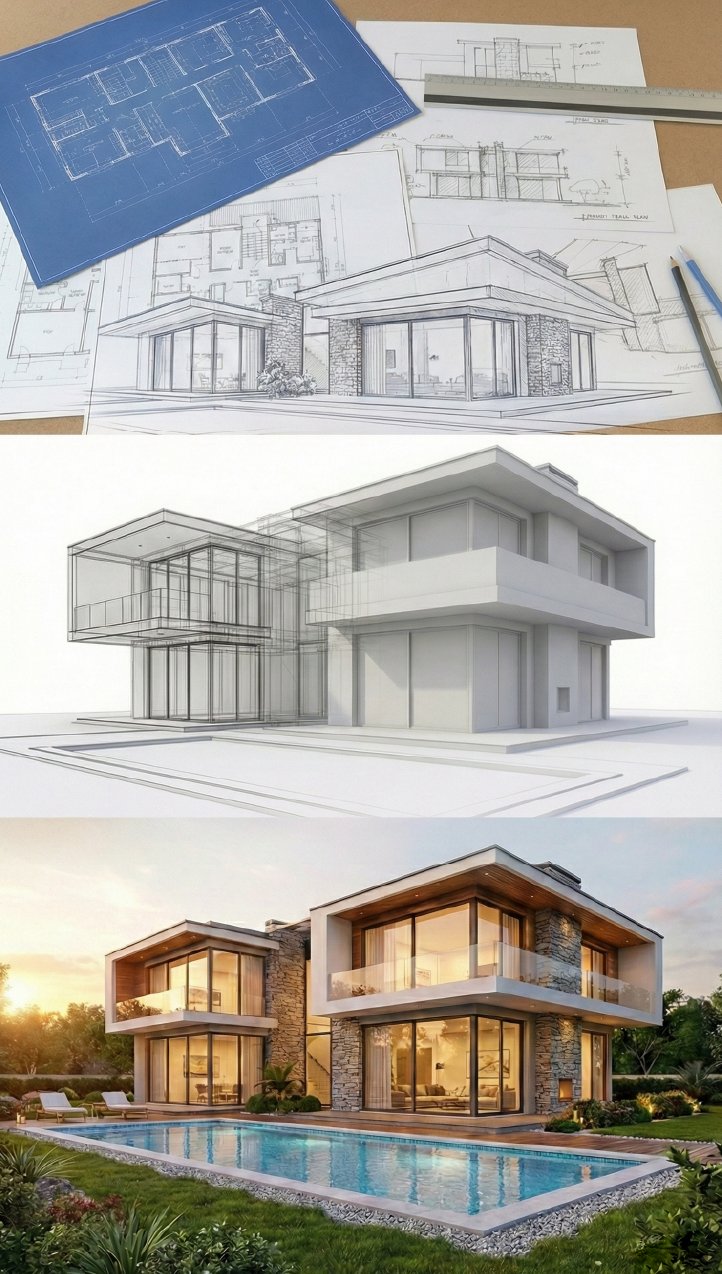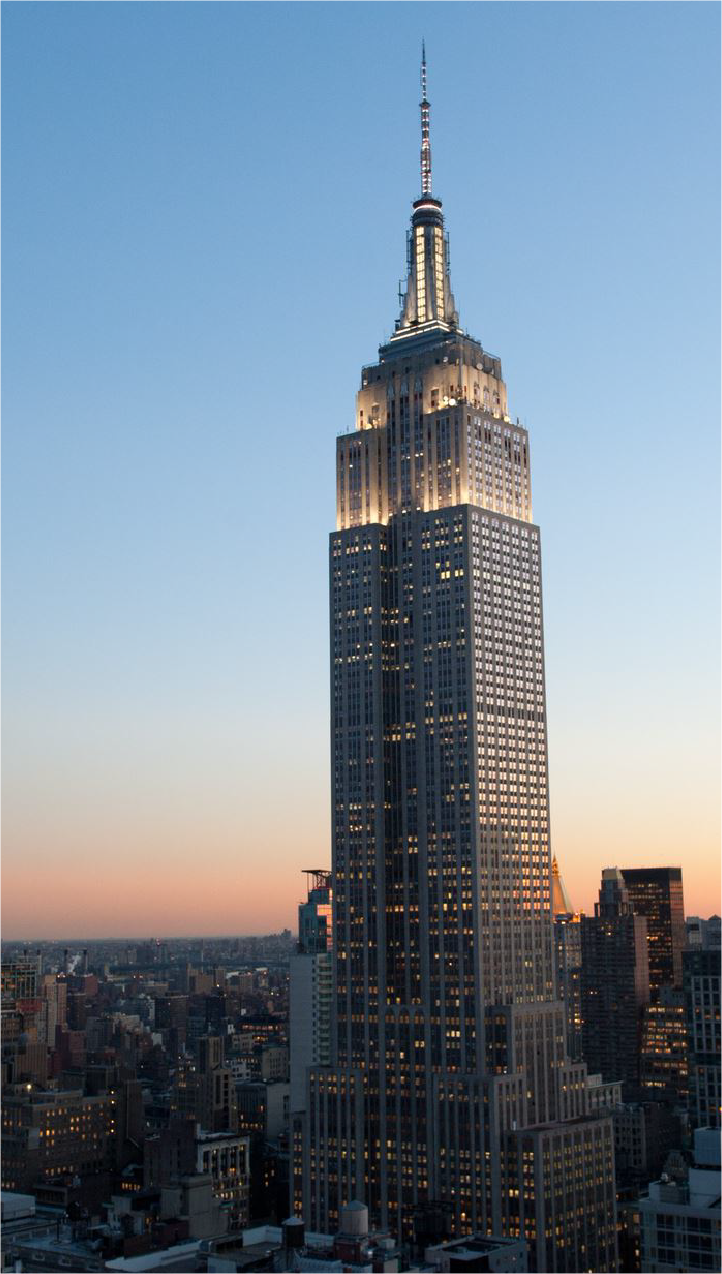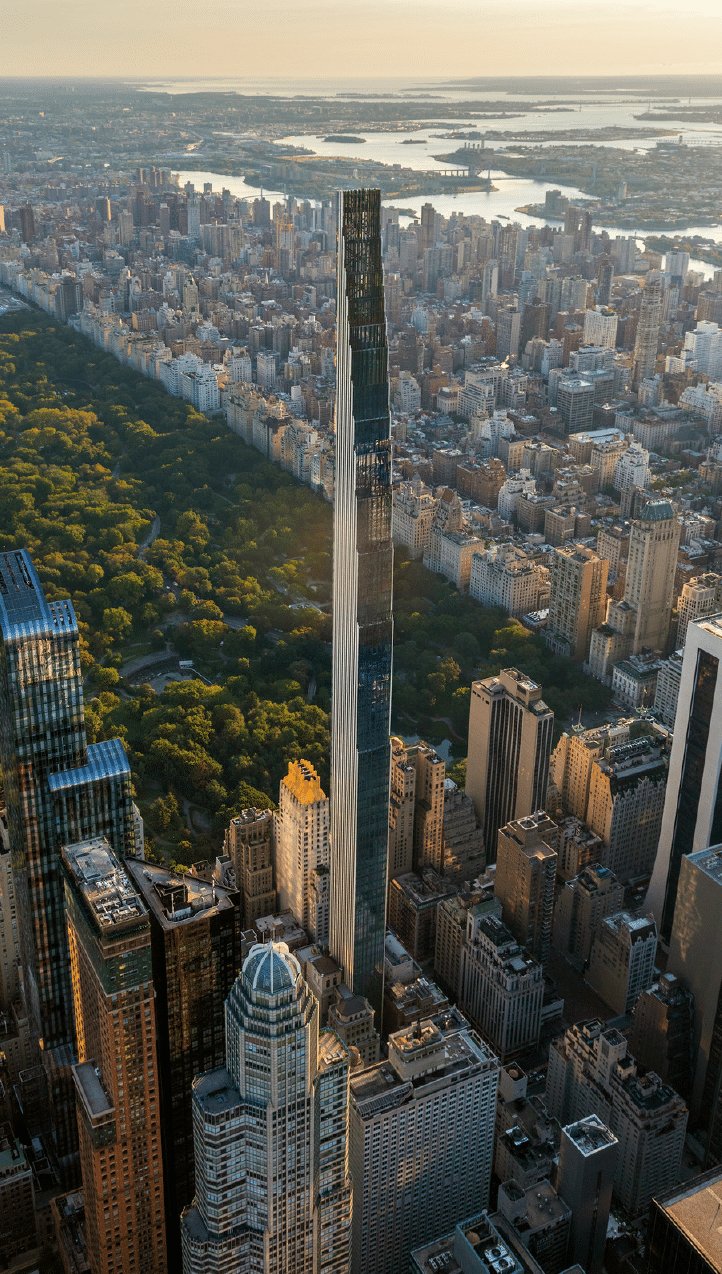A New Era of Design (And It’s Totally Round)
If you’ve ever Googled “world’s most jaw-dropping office campus,” there’s a good chance Apple Park’s Circular Campus dominated your search results—and for very good reason. Nestled in the heart of Cupertino, California, this architectural masterpiece is far more than an eye-catching donut-shaped megastructure. It represents a radical shift in how we think about workplaces, sustainability, and the harmony between architecture and the environment.
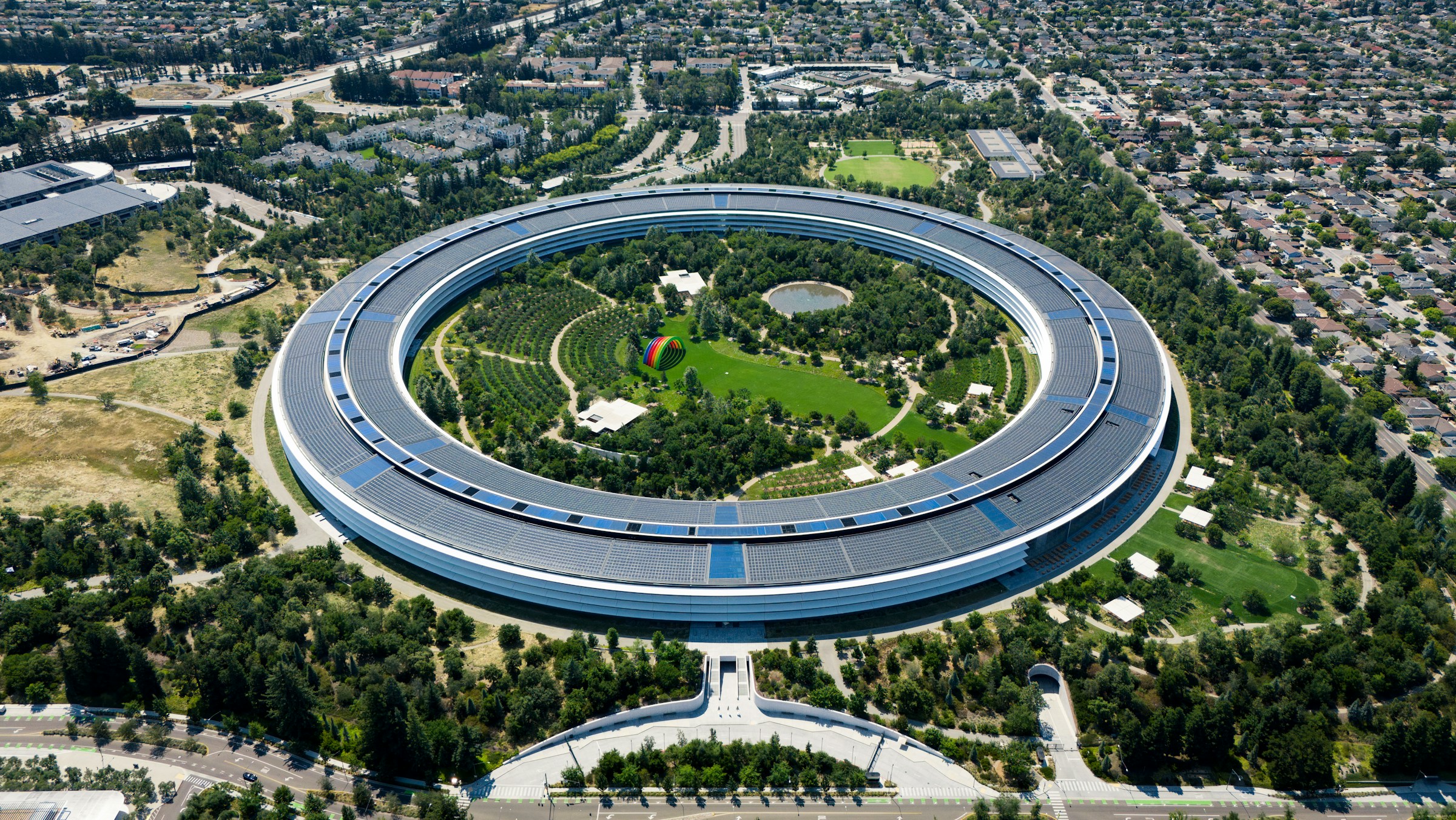
At first glance, the sleek curves and shimmering glass façade grab your attention, but the true magic lies in the values the campus embodies. Apple Park is a living example of how Sustainable Architecture can be bold, functional, and breathtaking all at once. It’s a campus that doesn’t just “do less harm”—it actively contributes to the well-being of its occupants and its environment.
This new era of design doesn’t settle for the old “form follows function” mantra. At Apple Park, form, function, and foresight all merge into a single design philosophy. It’s a place where technological brilliance meets ecological responsibility, and where every design decision—no matter how minute—was guided by a vision of a better, greener future.
So whether you’re an architect, urban designer, sustainability advocate, or simply a curious soul with a love for futuristic buildings, buckle up. Apple Park’s story is a wild, inspiring ride.
The Vision of a Sustainable Landmark
When Steve Jobs presented Apple Park to the Cupertino City Council back in 2011, he wasn’t simply introducing a new office complex—he was unveiling the next evolution of the workplace. His pitch was passionate and visionary: a 21st-century campus where Sustainable Architecture would not be an added feature, but the very foundation of its identity.
Jobs envisioned more than just a corporate headquarters. He imagined a place where nature and innovation coexisted, where employees could be inspired not just by their devices, but by the environment they worked in. The result? A transformation of a former industrial zone into a 175-acre sanctuary—a lush, self-contained landscape rich in biodiversity, clean energy, and thoughtful design.
This wasn’t sustainability for show. It was embedded in every layer of the project. From the extensive tree replanting strategy to the campus’s renewable energy infrastructure, every decision was made to minimize environmental impact while maximizing human potential. Jobs famously insisted on thousands of drought-tolerant native trees, walking paths that encouraged creativity, and a working ecosystem that would evolve with time.
Apple Park isn’t just a case study—it’s a challenge to the architecture community: What if sustainability wasn’t the final consideration, but the first? What if we designed places not only to work in, but to live well in? That’s the kind of vision that makes history.
The Genius of the Circular Form
Apple Park’s circular shape isn’t just a bold aesthetic gesture—it’s a powerful symbol of unity, efficiency, and innovation. Spanning 2.8 million square feet, the ring-shaped headquarters is a marvel of both engineering and intention. While it’s easy to admire from the air (drone footage doesn’t lie!), the brilliance of this form goes well beyond surface-level beauty.
First and foremost, the circular design minimizes the building’s overall footprint. By enclosing such a vast amount of space into one cohesive loop, the structure reduces land disruption and optimizes internal circulation. The shape encourages energy efficiency and passive design strategies by evenly distributing light, airflow, and internal temperature.
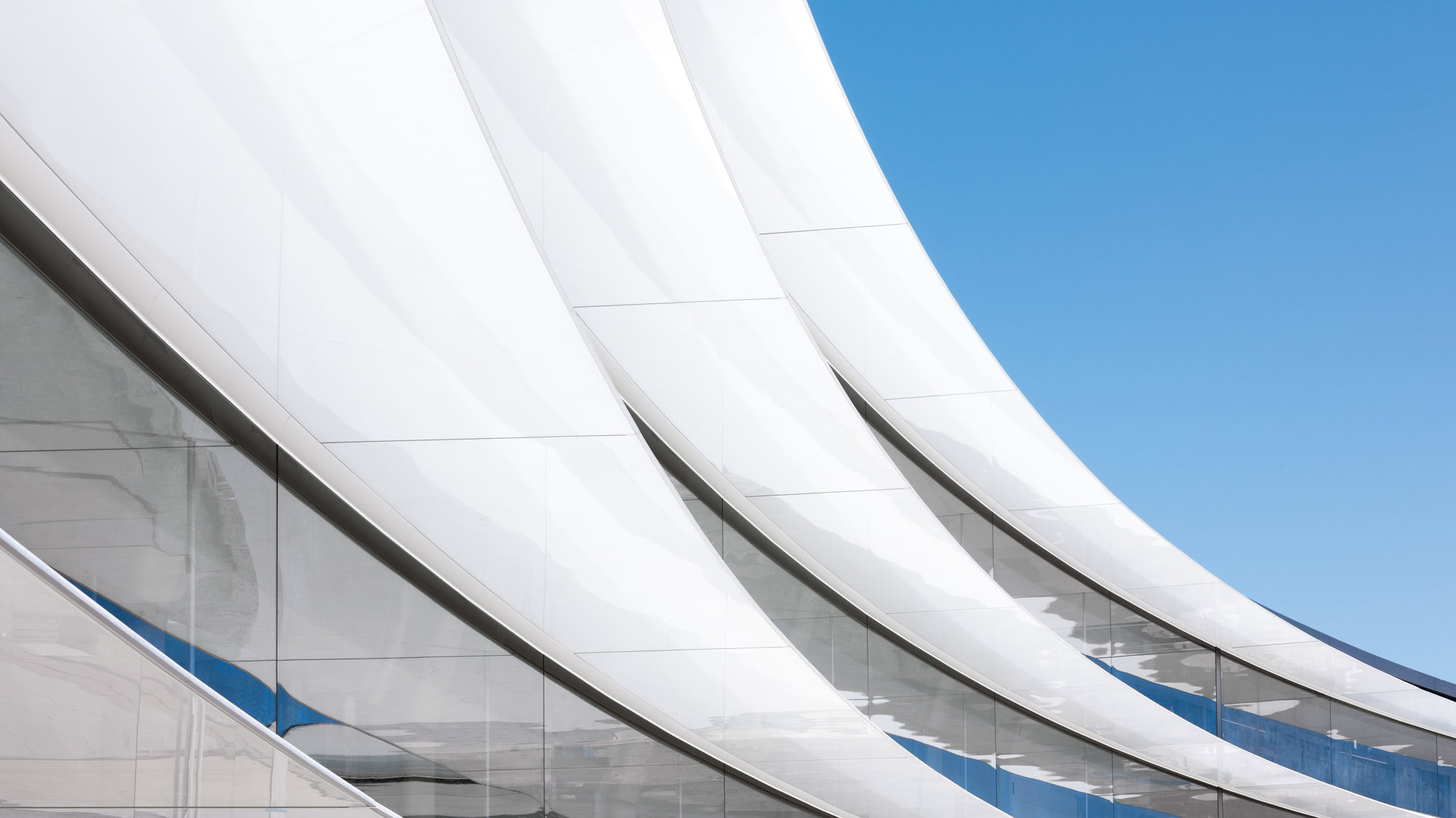
But this isn’t just about thermodynamics—it’s about people. The continuous loop facilitates what Steve Jobs called “accidental collisions.” The idea was to create an environment where employees from different departments could run into each other, spark conversations, and generate ideas organically. It’s architecture as an engine for collaboration.
The circular form also supports a democratic spatial strategy. No one—whether engineer or executive—gets a “corner office,” because in a circle, every position is equidistant from the center. That’s not just elegant geometry—it’s a design statement about equality and transparency.
It’s a perfect case of function meeting philosophy in architectural harmony.
Net-Zero Energy: The Role of Solar Power
Powering a campus of this magnitude might sound like a logistical nightmare—but Apple Park turns it into a triumph of renewable innovation. From the start, Apple was committed to building a campus that wasn’t just green on paper, but truly net-zero in practice. And that goal guided the entire energy strategy of the project.
The campus operates entirely on 100% renewable energy, with a large portion of that coming from its own rooftop solar array—one of the largest in the world. Stretching across an astonishing 805,000 square feet, the 17-megawatt photovoltaic system provides clean, consistent power to the entire campus, including the massive circular building, café, research centers, and even the fitness and wellness complex.
But Apple didn’t stop at slapping some panels on a roof. Every architectural detail—from the curve of the canopies to the tilt of the glass panels—was carefully modeled to maximize solar gain, reduce glare, and minimize cooling loads. It’s a masterclass in passive solar design integrated seamlessly with active energy systems.
The result is an architectural powerhouse—literally. Apple Park produces more energy than it consumes during peak daylight hours and sends excess energy back into the grid. It’s proof that sustainable architecture isn’t just possible at scale—it’s essential. And it can look absolutely stunning while doing it.
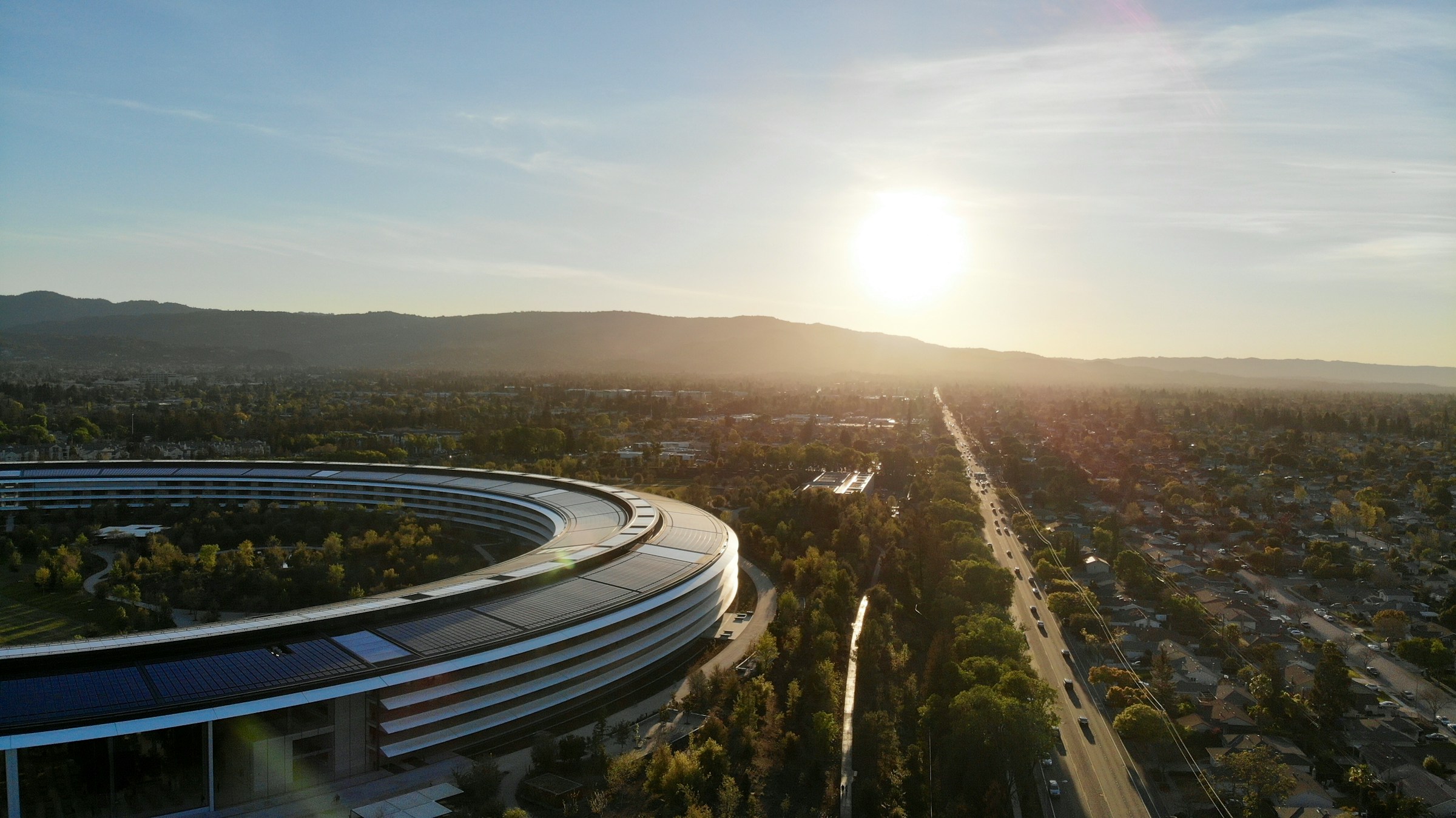
Biophilic Design: Where Nature and Work Intersect
Imagine walking to your next meeting through a grove of cherry blossoms. That’s a typical Tuesday at Apple Park.
With over 9,000 trees, including apple orchards and drought-tolerant native species, the campus is a case study in biophilic design. Meadows, walking trails, and open-air courtyards seamlessly blend into the workspace.
Even ventilation follows nature’s lead. The building uses natural air circulation up to 70% of the year. It’s not just a smart HVAC system—it’s a living, breathing office.
This connection to nature isn’t just for show. Studies show it boosts creativity, focus, and happiness. And if you ask us, that’s the kind of vibe every office needs.
Advanced Materials and Passive Systems
Apple Park is what happens when obsessive design meets eco-conscious engineering.
Materials used throughout the structure are recyclable, locally sourced, and low-impact. From the stunning curved glass to the timber interiors, each element was chosen for both form and function.
The building also uses passive systems to regulate temperature, including concrete slabs embedded with water tubes to hold thermal energy. The result? A drastically reduced reliance on heating and cooling systems—and lower operational costs.
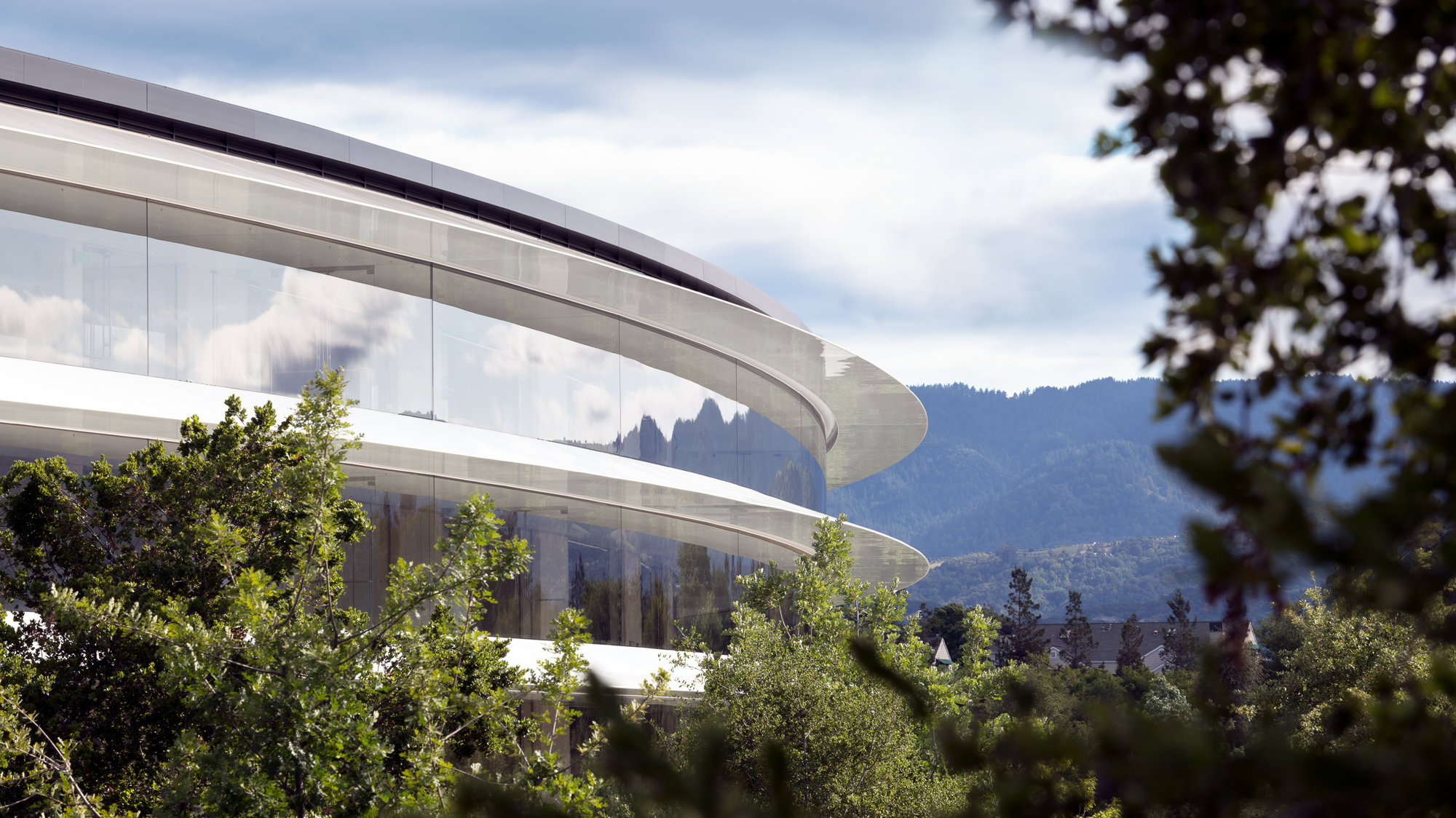
The Invisible Complexity of Sustainable Engineering
You won’t find big flashy gadgets lining Apple Park’s hallways. That’s because much of its sustainable infrastructure is hidden in plain sight.
We’re talking underground air tunnels, rainwater harvesting systems, and dynamic air filtration mechanisms—even an air circulation concept borrowed from Formula One racing.
And the curved glass? It’s not just pretty. It regulates thermal gain, cuts down on artificial lighting needs, and helps the building “breathe” efficiently.
Sustainable architecture isn’t just about what you see. It’s about how things work when you’re not looking.
Foster + Partners: The Architecture Behind the Vision
You can’t talk about Apple Park architecture without applauding the genius of Foster + Partners.
Led by the legendary Norman Foster, the team took Steve Jobs’ vision and turned it into a functional, futuristic utopia. They obsessed over every detail—from stairwell curvature to custom door handles.
The collaboration between Apple and Foster + Partners redefined what’s possible when design, innovation, and sustainability come together.
Fun fact: Apple prototyped entire sections of the building, including a portion of a tunnel, just to get the tile right. That’s dedication.
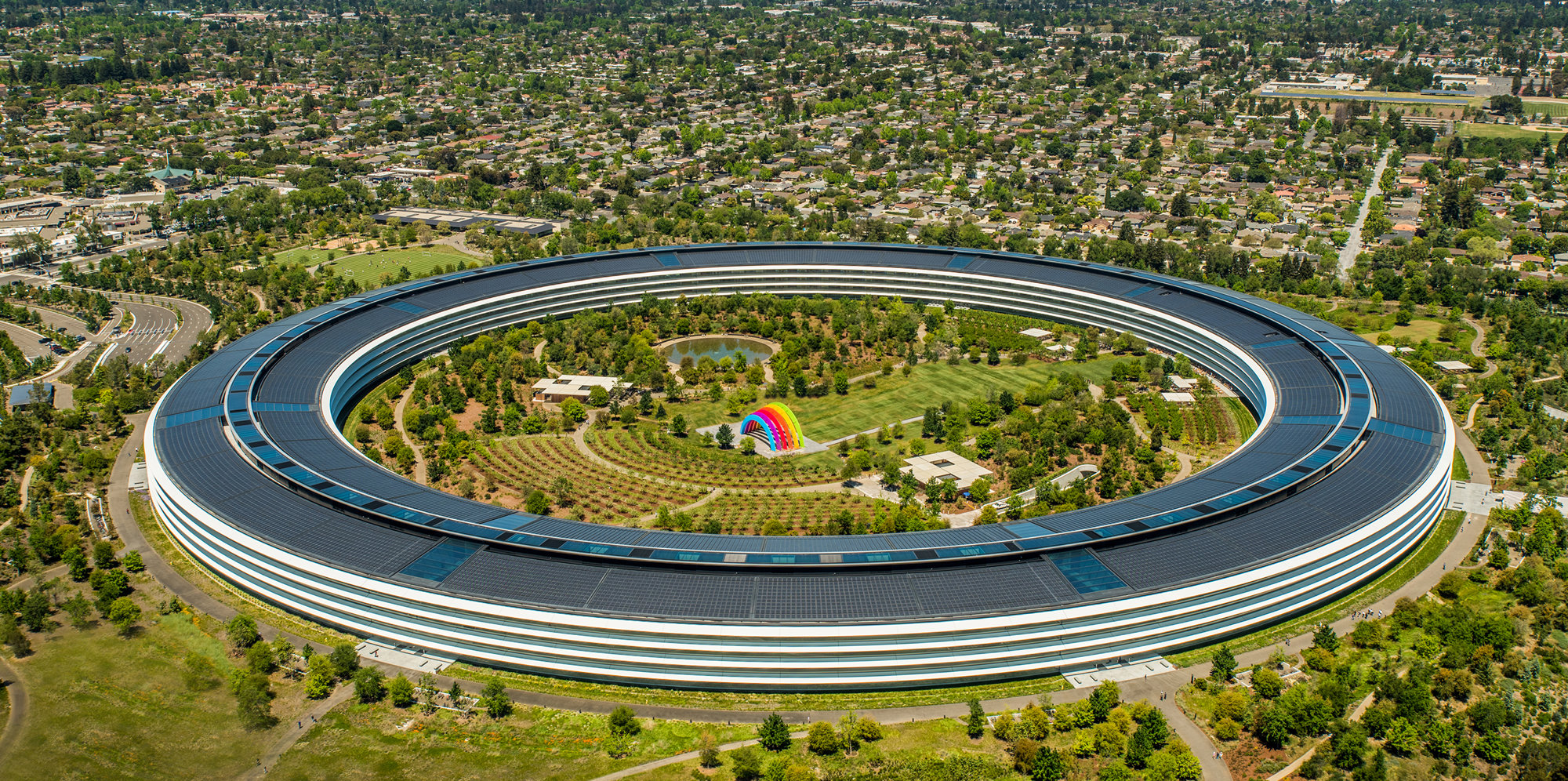
The Impact on Workplace Culture and Urban Thinking
Let’s get real for a second. Most corporate campuses are about as inspiring as a bowl of plain oatmeal.
Apple Park’s Circular Campus flipped that script. It champions community, health, and creativity. It invites workers to walk, explore, bump into each other, and actually breathe fresh air.
More than that, it challenges the traditional idea of urban sprawl. Instead of paving paradise, Apple created one. It’s a blueprint for how future offices can support both people and the planet.
Visualization as a Driver for Innovation
Here’s a secret every great architect knows: before you build something revolutionary, you have to see it first.
Tools like 3D architectural visualization are game changers for projects like Apple Park. From testing daylight strategies to exploring materials and airflow, visualization helps validate ideas before construction begins.
“At Xpress Rendering, we understand how crucial it is to communicate complex sustainable ideas visually. Just like Apple did, many of our clients rely on high-end 3D renderings to test materials, daylight strategies, and spatial configurations before laying a single brick.”
Want to design your next sustainable building? Start with a render here.
Lessons for the Future of Sustainable Architecture
So what can we learn from Apple Park’s Circular Campus?
- Design matters. But function matters just as much.
- Nature should be part of the blueprint, not just the landscaping.
- Sustainability isn’t a trend. It’s the future.
Whether you’re working on a boutique office or a megastructure, Apple Park is proof that environmentally responsible design doesn’t have to compromise on style, comfort, or innovation.
Let’s stop designing buildings that just sit there. Let’s build spaces that live, breathe, and inspire.
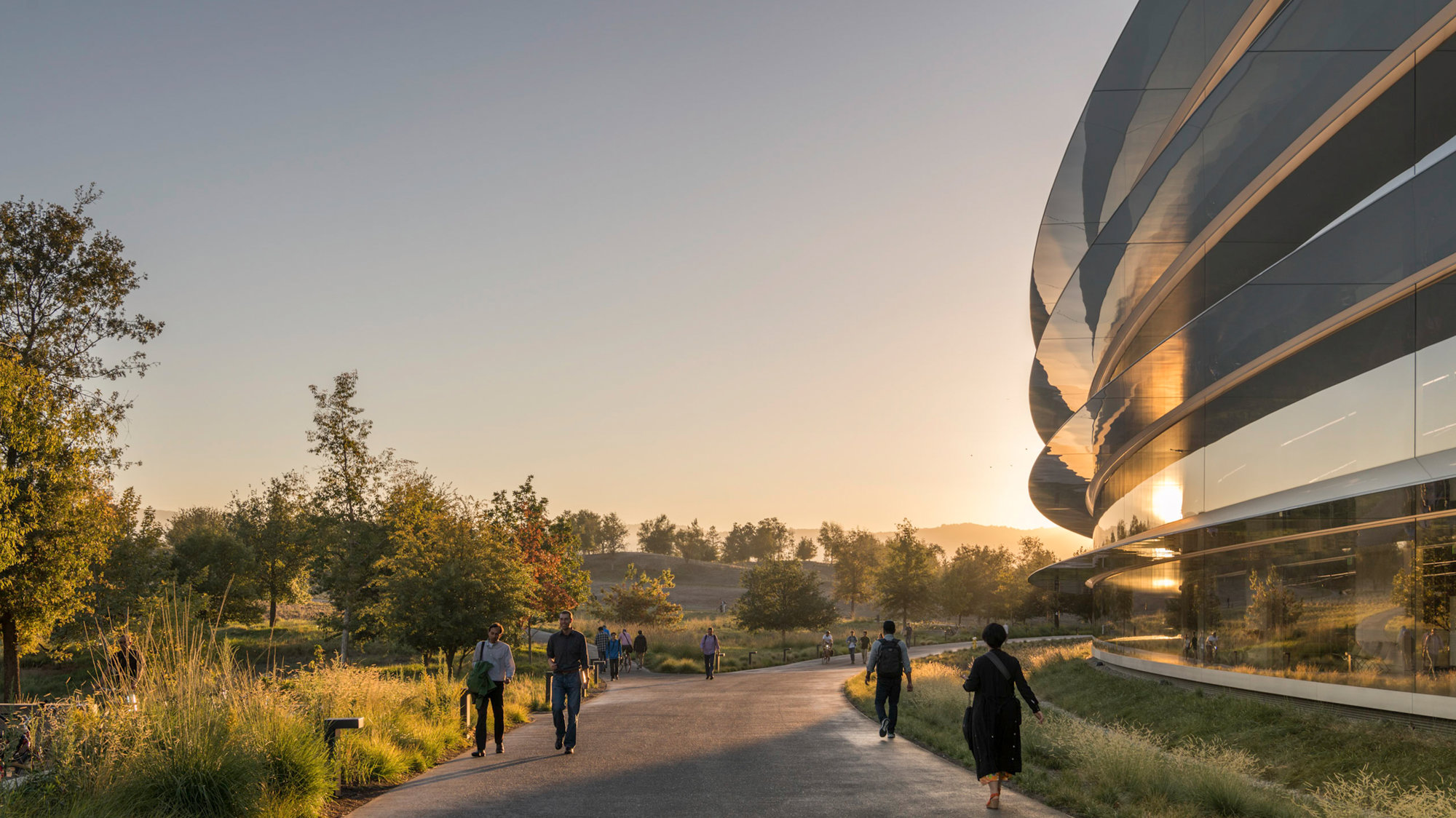
Let’s Build the Future Together
At Xpress Rendering, we’re constantly blown away by architectural feats like Apple Park. The work of Foster + Partners is nothing short of legendary, and we’re proud to be part of the same industry that creates with purpose.
We help visionary architects and developers bring their ideas to life with cutting-edge 3D renderings, animations, and interactive visual tools.
Ready to design the next iconic campus? Or maybe you just want to show your sustainable masterpiece in the best light possible?
👉 Get in touch with Xpress Rendering today and let’s render the future—together.
