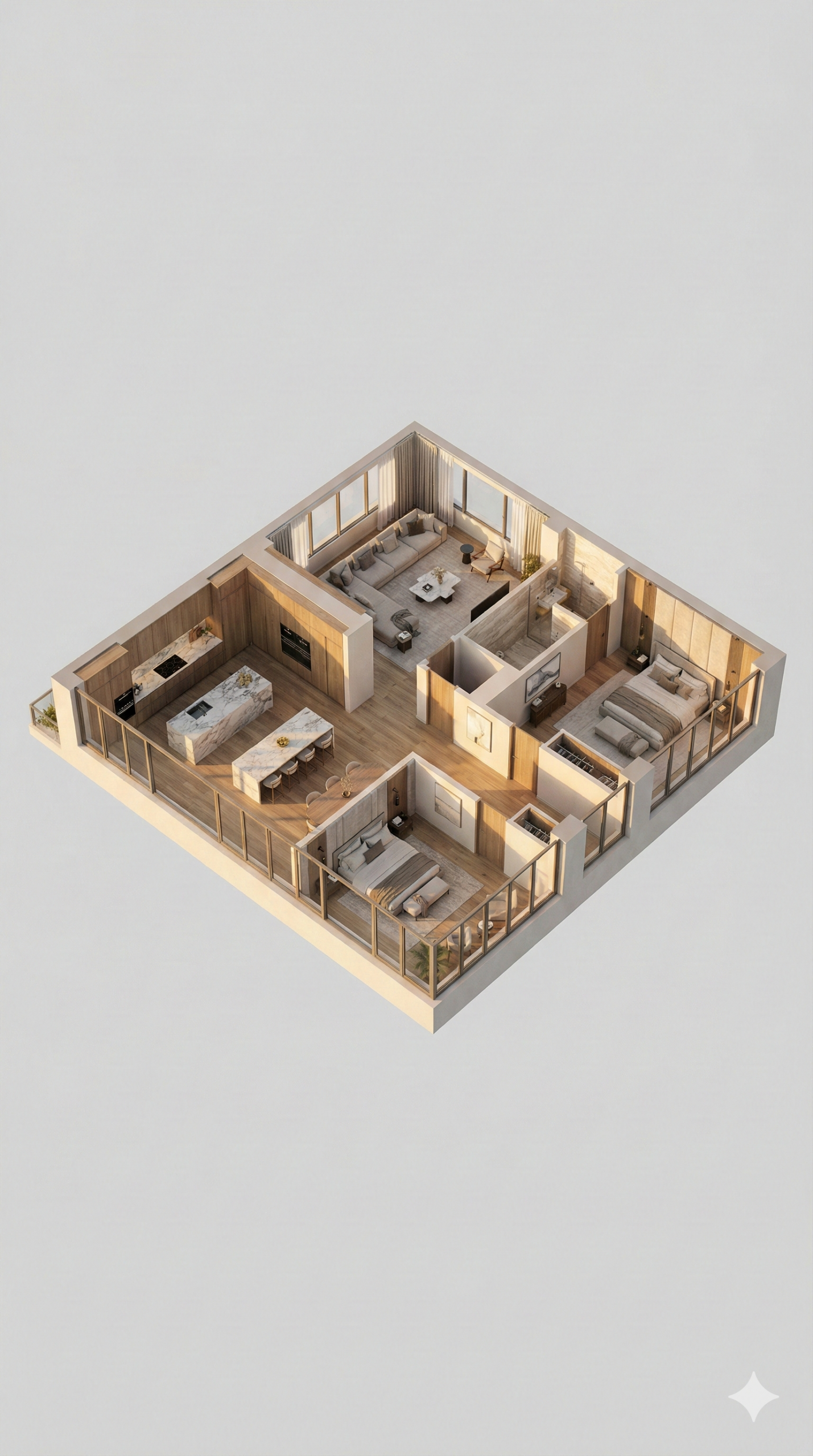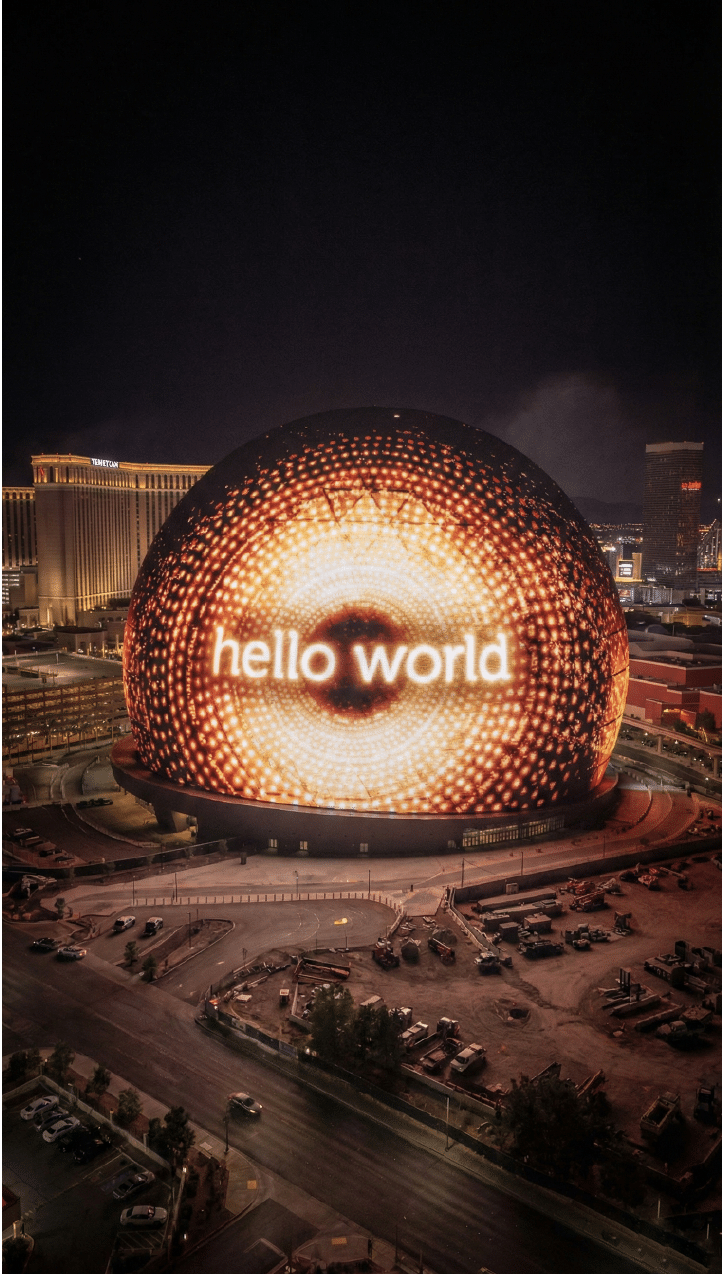Ever wondered how AI in 3D Architecture can streamline your design tasks while you sip your favorite latte? You’re not alone! Architects, interior designers, home developers, and realtors worldwide are embracing Artificial Intelligence to optimize workflows and shorten project timelines. In fact, it might even grant you a bit more free time (just enough to binge-watch your favorite sitcom). Keep reading to learn how this cutting-edge technology improves every aspect of 3D architecture, from conceptual design to final renderings.
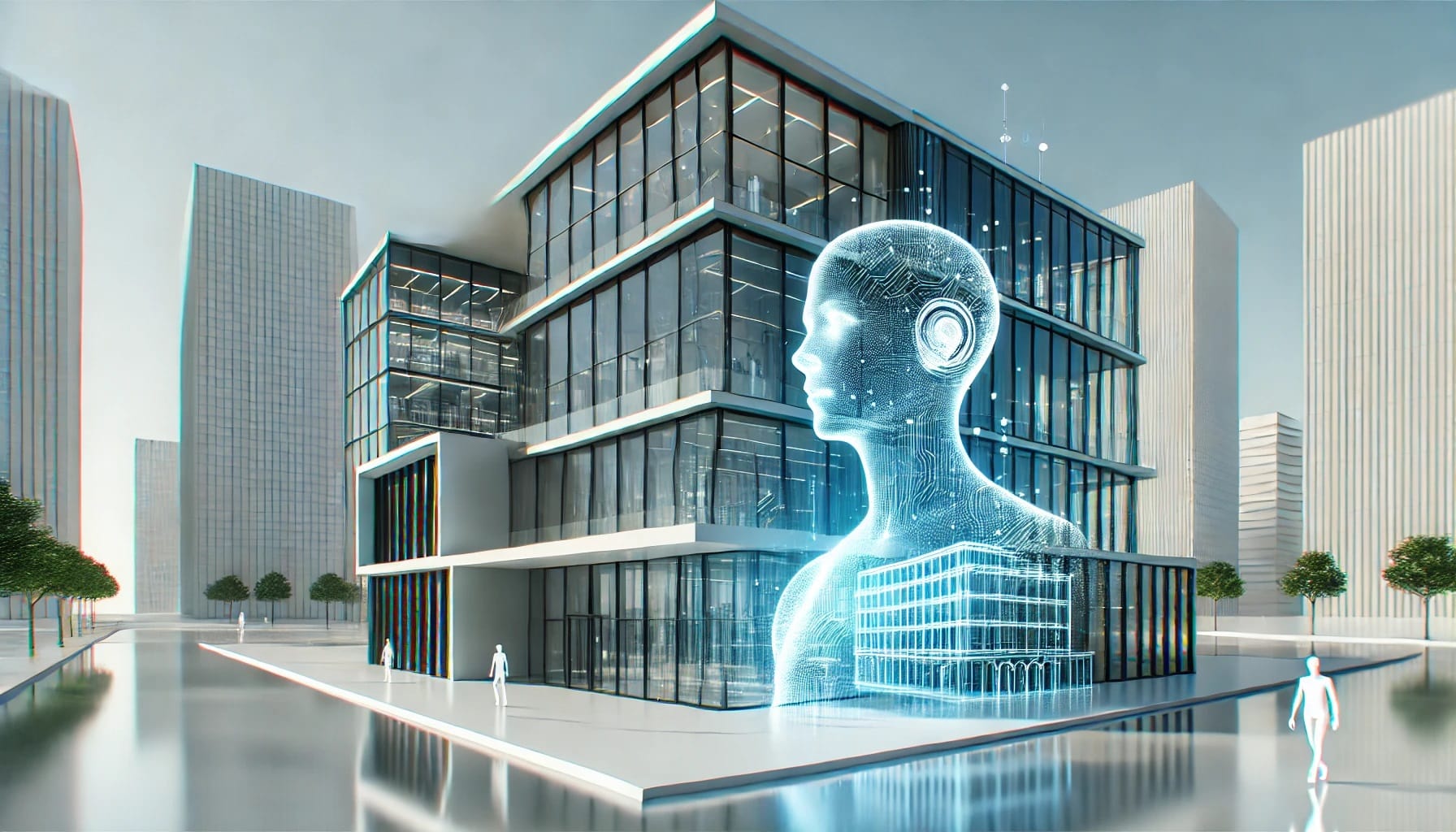
AI in 3D Architecture: A Game-Changer for Professionals
To begin with, the phrase “AI in 3D Architecture” may sound futuristic. However, the technology is already reshaping how architects and other industry experts plan, design, and communicate. Much of the design process is being automated, and yes, that means fewer all-nighters in front of your CAD software.
Moreover, endless possibilities are offered by modern AI tools, including predictive analytics and algorithm-driven design suggestions. Countless tasks—such as site analysis and even structural integrity checks—are being simplified. Projects can be scaled more rapidly. Revisions have become easier to manage. In other words, productivity gains are massive.
In the past, large teams would be required to handle every aspect of a complex 3D project. Now, less human labor is needed at the most labor-intensive stages, and more time can be spent refining creative ideas. Not surprisingly, increased precision becomes available due to AI-driven data analyses.
Consequently, architectural workflows are evolving so rapidly that traditional methods struggle to keep up.
Enhancing Conceptual Designs with Machine Learning
Conceptual design often feels like sculpting clay: you want the freedom to mold and explore, but you still require structure. Thanks to AI, that structure is readily available. Machine Learning algorithms can generate floor plans and suggest improvements based on industry data and client preferences. Architects no longer have to painstakingly test dozens of layouts; the software can handle much of that complexity.
However, do not worry. The artistic vision remains in your hands. AI simply provides patterns and offers hints, preventing you from making the same design mistakes repeatedly. It even proposes efficient materials or color schemes, which is music to the ears of both interior designers and realtors.
Surprisingly, you might notice that your stress levels drop. After all, who doesn’t love a tool that cuts repetitive tasks? Freed from these routine chores, architects can channel their creative energy more effectively.
Furthermore, combining AI with other modern technologies—like advanced 3D modeling—results in sharper conceptual proposals that clients can visualize instantly.
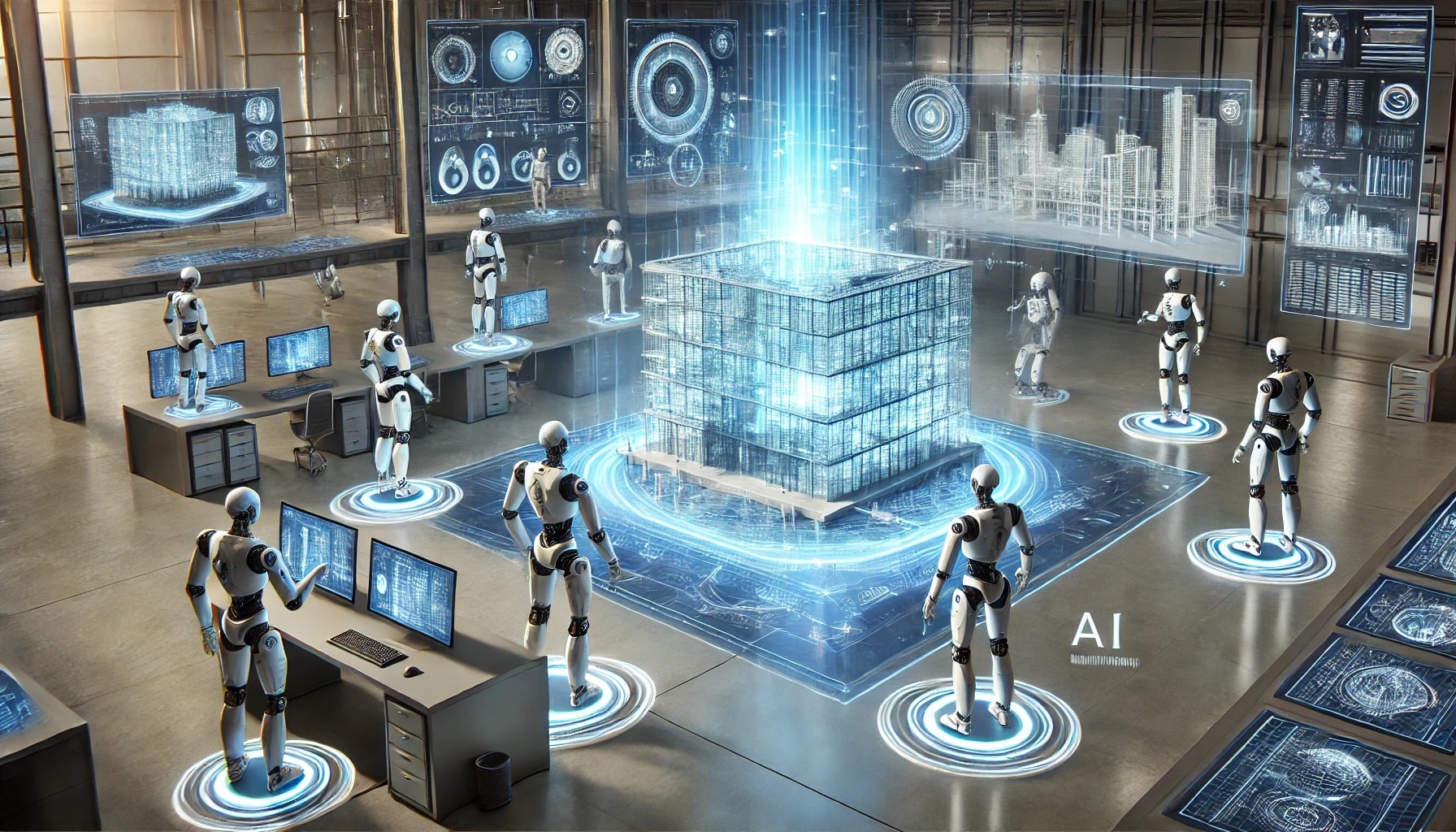
Best Top 3 AI Tools for Architects: Practical Examples
AI tools are popping up everywhere, but which ones truly benefit architects? Below are three standout solutions making a big impact in conceptual design, resource allocation, and rapid prototyping.
-
Spacemaker by Autodesk
What It Is:
Spacemaker is a cloud-based generative design tool that harnesses AI to optimize site planning and building design.How It Works:
- Architects can input various constraints (like zoning requirements, sunlight exposure, and wind patterns).
- AI algorithms generate multiple layout options in minutes, providing insights such as noise maps and traffic flow.
Practical Example:
Imagine a mixed-use development on a tight urban lot. By uploading your site data, Spacemaker will instantly propose space configurations that maximize green areas, parking slots, and living units, all while respecting local regulations. Gone are the days of endless manual calculations—Spacemaker handles them for you. -
Midjourney for Quick Concept Visualization
What It Is:
Midjourney is an AI-powered image generator that transforms text prompts into compelling visual concepts.How It Works:
- You give the AI a detailed prompt (e.g., “futuristic, eco-friendly high-rise with glass domes”).
- Midjourney outputs multiple images that capture the essence of your description.
Practical Example:
If you’re brainstorming design ideas for a new hospitality project, Midjourney can whip up visually stunning sketches in seconds. These generated images can serve as initial storyboards for client pitches, giving you quick visuals without the need for in-depth 3D modeling at the earliest design stage. -
TestFit for Residential and Mixed-Use ProjectsWhat It Is:
What It Is:
TestFit is a “quick feasibility” tool that uses AI to help architects and developers assess the viability of residential or mixed-use developments.
How It Works:
-
- You enter parameters such as unit sizes, parking requirements, and building height restrictions.
- The software uses generative design techniques to instantly create floor plan options that meet your specifications.
Practical Example:
Let’s say you need to estimate how many apartment units fit into a specific downtown lot. TestFit crunches the numbers in real time, suggesting floor plans that align with the given constraints. This helps architects validate early design assumptions and make data-driven choices before proceeding to detailed modeling.
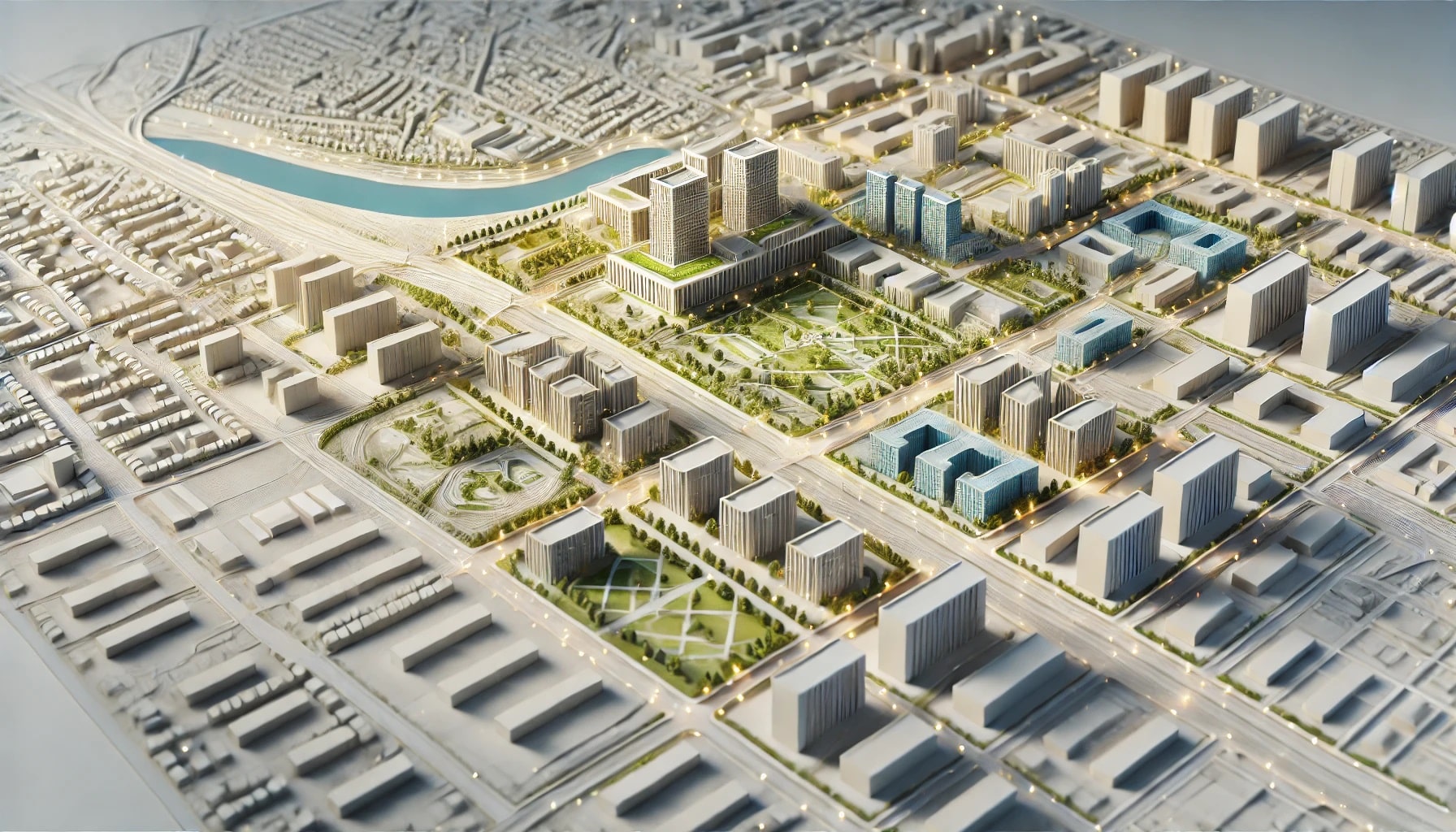
Intelligent Rendering and Real-Time Feedback
Rendering has always been a significant time sink in 3D architecture. Late-night coffee runs, endless progress bars—sound familiar? But hold onto your measuring tape, because AI in 3D Architecture is making rendering faster than ever. AI-powered engines use sophisticated algorithms to predict light behavior and material texture interactions. This results in photorealistic renderings at speeds previously unimaginable.
This new speed advantage does more than just give you extra time to enjoy your weekend. It also means faster iterations. Real-time feedback loops allow for on-the-spot revisions. You show a client how a marble floor will reflect light in the evening, and if they decide it’s too dramatic, an alternative can be rendered in minutes.
Meanwhile, these rapid renderings support better communication with your entire project team. Everyone sees the same updated model instantly.
Automated Project Management and Collaboration
Collaboration is the heartbeat of large-scale architectural projects. Yet coordinating tasks and updates among architects, interior designers, and developers often leads to confusion. Enter AI-powered project management.
These systems sync with design tools, automatically update progress charts, and predict delays. Tasks such as document revision tracking—once done manually—are now seamless. Subtle errors or inconsistencies in BIM (Building Information Modeling) data are flagged instantly. That is great for saving both time and your sanity.
Additionally, clients benefit from more transparent communication. Automated status updates keep them informed, ensuring that frustrations and misunderstandings are minimized.
The shift to AI-driven collaboration has also proven invaluable for realtors. Knowing that design assets will be completed on schedule helps in pre-sales and marketing efforts. Potential buyers or renters receive accurate visualizations earlier in the process, often boosting overall sales.
Moreover, let’s not forget how new revisions—like changing an entire color scheme—can be handled swiftly, with fewer people required to cross-check each detail. The entire system simply works with less friction.
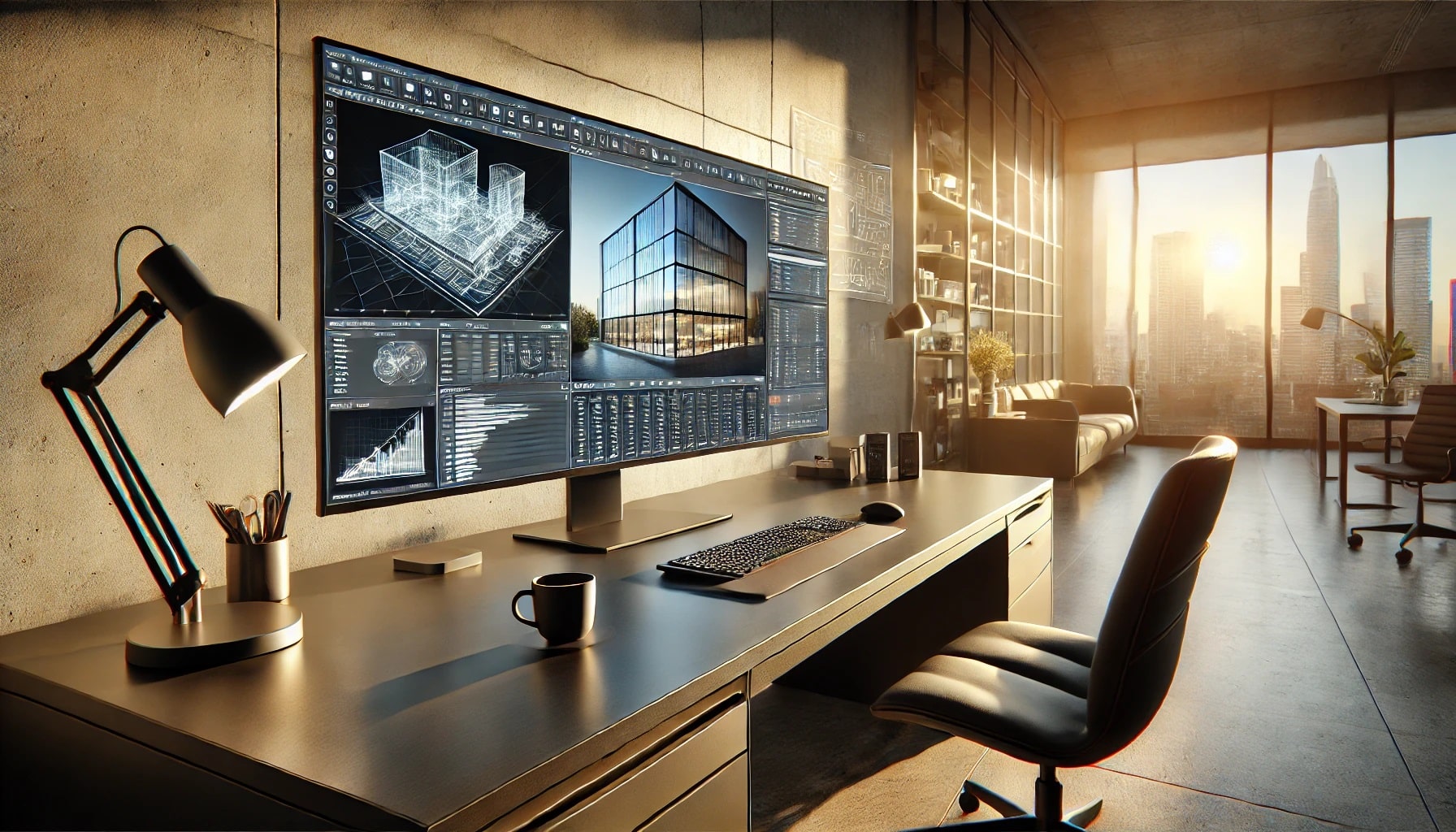
Embracing Future Innovations
Many believe we are just scratching the surface of AI in 3D Architecture. Advanced algorithms continue to emerge, providing predictive modeling for seismic considerations or material durability. This is no small feat. The level of sophistication only grows with time.
Interestingly, if you are hungry for more insights on how AI is transforming the field at large, you might enjoy our related article, Artificial Intelligence Revolutionizing the 3D Rendering Industry: The Demise of Traditional Methods. It explores the leaps AI has already made in dethroning age-old rendering practices. As these two pieces complement each other, your understanding of the bigger AI picture in architecture will skyrocket.
AI in 3D Architecture is no joke
In summary, AI in 3D Architecture is no joke. It already saves countless hours, provides instant feedback, and automates mundane tasks, making architectural projects flow more smoothly than ever before. Although it might be tempting to cling to traditional methods, adopting AI ensures that you remain competitive, efficient, and creative in a field that is evolving at breakneck speed. (Also, who doesn’t want to reclaim some precious free time?)
Absolutely! Ready to see your next project come to life quicker than you can ask, “Who picked the new wallpaper?” At Xpress Rendering, we’re always staying ahead of the latest rendering trends and exploring cutting-edge tools to enhance our services. If you’re looking to save time and elevate your projects, reach out to us for our expert 3D Rendering Services today!
Ultimately, you are in control, but these tools are here to enhance, not replace, your architectural genius. For more tips, solutions, and everyday laughs, follow us on LinkedIn, Facebook, and Instagram. Let’s make 3D architecture simpler together!
