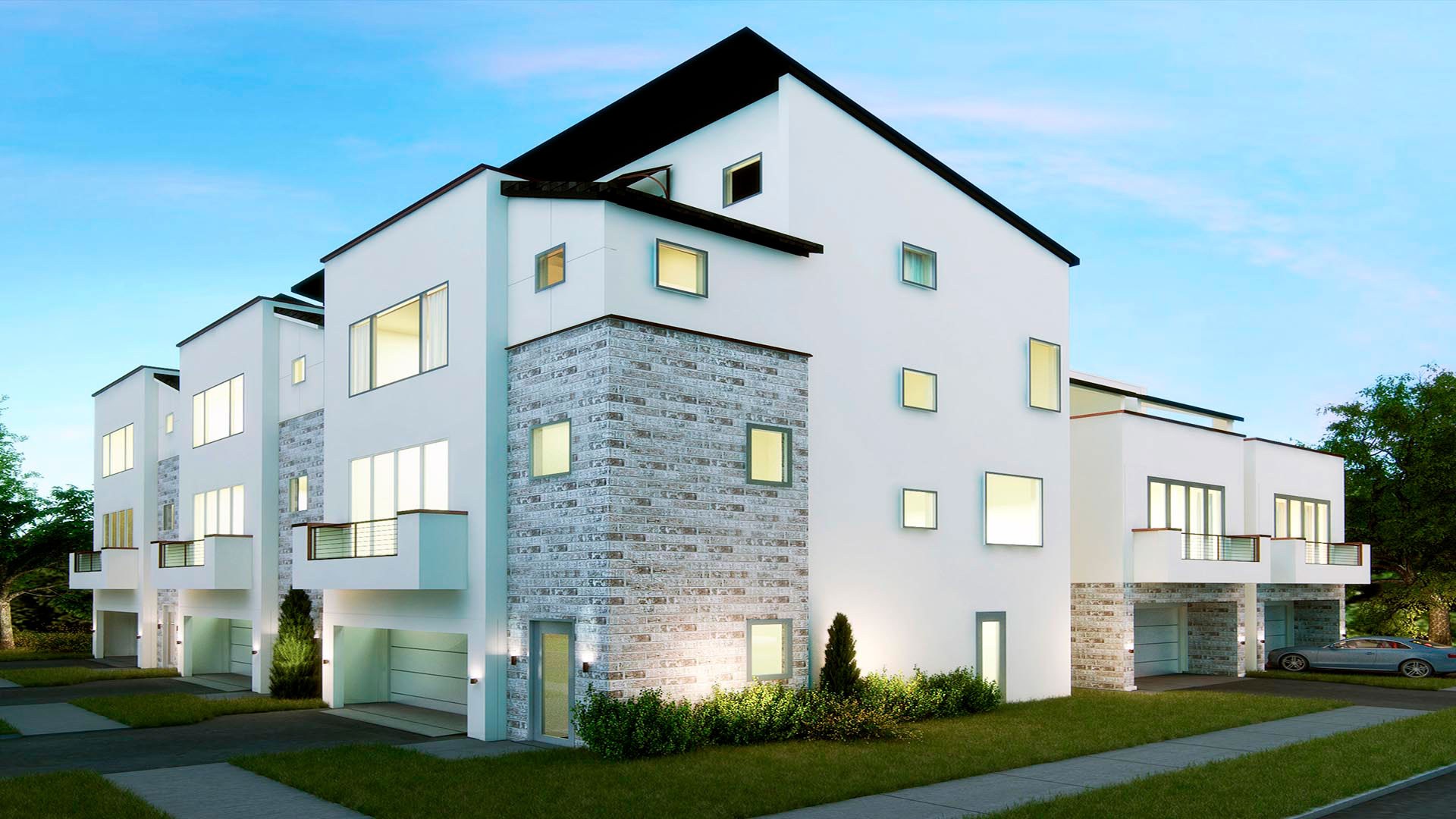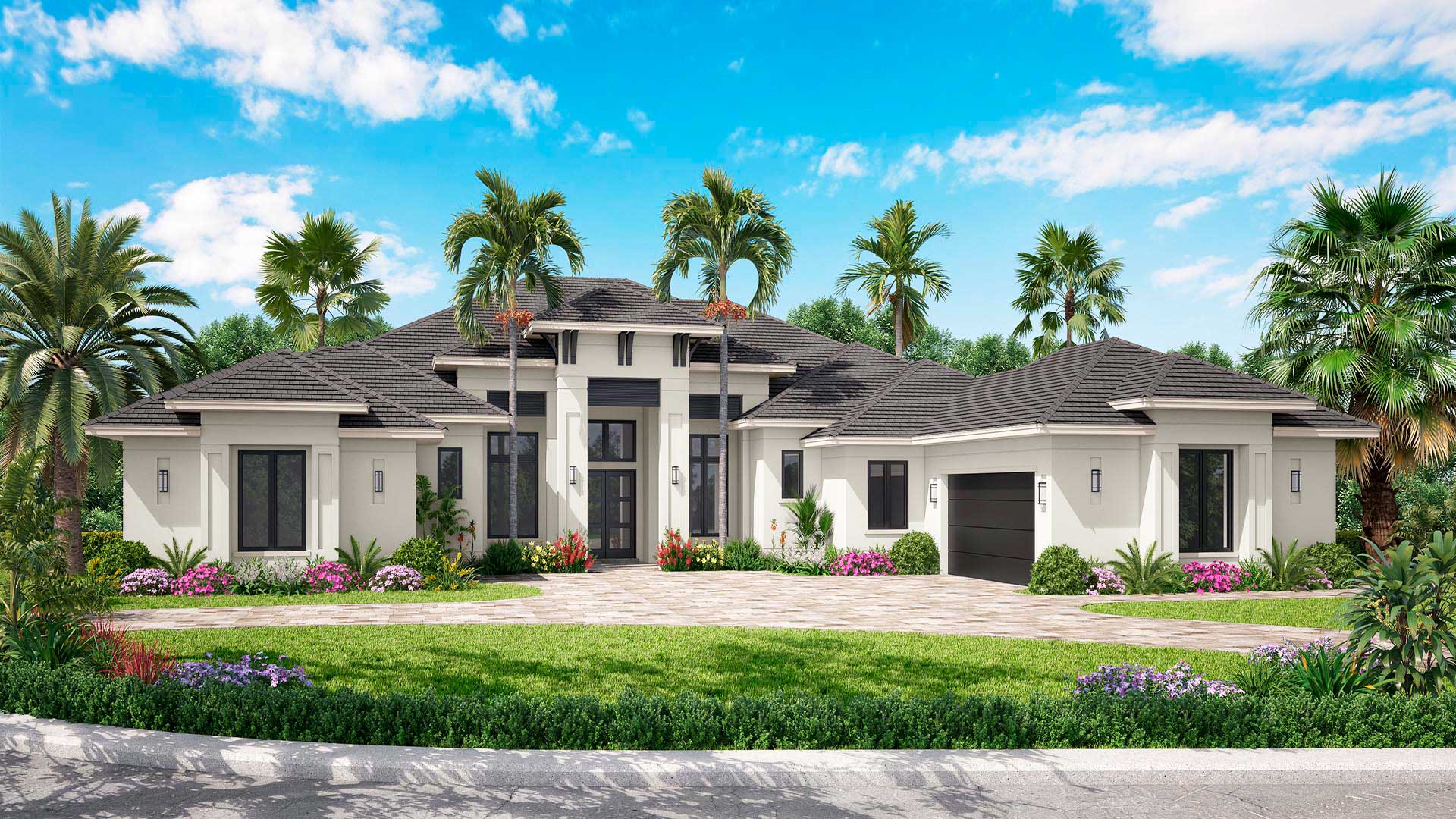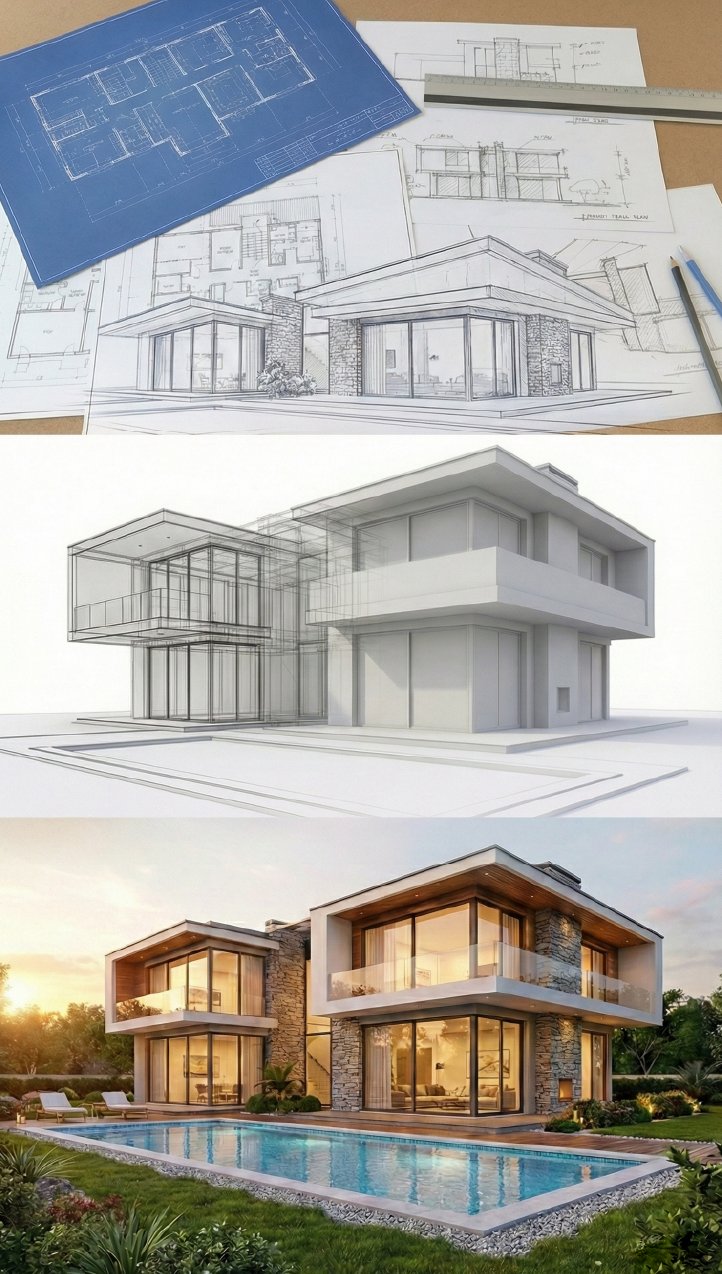3D rendering acts as a digital graphic tool that allows the designer to show a prospective design to their clients. It permits the designer to visualize the project from various perspectives, revealing different angles, spaces and even highlighting design details that may need to be more carefully distinguished.
Typically, 3D architectural renderings of forthcoming construction projects are exhibited to potential clients and buyers for sales and marketing purposes. However, it’s also important to note that during the architectural design process, constant cooperation and coordination is required between the different participating parties. The designers, architects, engineers, clients and subcontractors must maintain a cycle of constant communication and feedback. 3D renderings immediately grant all participants a thorough and global understanding of the project, thereby allowing them to anticipate and resolve possible problems prior to physical construction. Ultimately, 3D renders save precious time and money for all stakeholders.
The Importance of Using a 3D Render in Architecture
A 3D render is a digital image that displays an actual space in three dimensions (height, width and depth). 3D renderings are often used in the architecture industry, because they present photorealistic illustrations of any design project. In addition to facilitating the prompt and detailed visualization of any complex architectural project, they are also commonly used as marketing tools to promote the various housing layouts, models or designs offered by an architect or firm.
The main advantages of using 3D rendering services include:
- 3D renders can visualize any potential design project within the industries of architecture, real estate, construction, manufacturing, interior design and more.
- They help designers anticipate, identify, resolve and/or modify pre-construction errors.
- They facilitate prompt project approvals by virtue of being superb communication tools.
- 3D renders have become an indispensable technological element of modern construction and architecture, allowing professionals to make changes and modifications to their designs in real time.
- 3D renderings streamline administration, permit and control processes.
- They can enhance the understanding of specific sectors of a project by emphasizing different perspectives or using greater detail to clarify appealing design minutiae.
- They can reflect accurate and precise details on construction materials, interior textures and finishes, as well as unique décor.
3D Rendering as an Effective Communication Tool
3D renderings are an exceptional communication tool. They effectively and promptly communicate proposed project ideas, reducing the need for technical explanations that may confuse or frustrate clients. This facilitates faster feedback and comprehensive decision-making which saves everyone time and money.
At Xpress Rendering we are known for identifying and prioritizing our clients’ most important needs. We deliver top-quality results that will prove to be a worthwhile investment. The Xpress Rendering team is composed of established and experienced professionals who will provide guidance and support during every phase of your project. Our methods produce the best results, at the lowest price, in the shortest amount of time, when compared to our competitors.
Our digital artists are experts in providing the picture-perfect touches that will breathe life into your project designs. Our 3D renders capture authentic lighting and ambiance to produce photorealistic scenes of snow, sun, rain, sunsets and any kind of weather, time of day or mood. What’s more, the meticulous incorporation of people, animals, cars, posters, urban elements, vegetation, ornaments, and decorations, will effectively make your final 3D render jump off the page.
3D renders make explaining construction needs a snap!
Traditionally, 3D renderings have been extremely popular with architects and architectural firms. However, they are also used by successful interior designers, builders, real estate companies, developers, manufacturers, and even government entities. They can be used to represent the interior and exterior of future buildings, institutions, machines, models or even urban infrastructures such as roads, routes, bridges and other large-scale construction works.
3D renderings can be used to represent functional elements.
The exact dimensions of physical objects, along with their functional relationships to other items, can be precisely represented in 3D renderings using exact proportions. Thus, for example, a client could use a 3D render to confirm that their vehicles and recreational devices will fit comfortably into their new garage. Or in another instance, an engineer could provide a 3D rendered video animation of how each piece of a machine fits together to function perfectly in order to achieve the desired manufacturing objectives. 3D renders give clients a holistic comprehension of your design, allowing them to play with the arrangement of the objects and make real-time improvements in order to resolve challenges and avoid potential functionality issues.
3D renderings can be used to represent accurate spatial relationships.
Architectural plan language can be confusing and complicated for the average person (without an architecture degree) to read and understand. Skilled 3D renders look like real photographs. Their authenticity and accuracy allow the client to imagine themselves in the space. In this way, 3D renders act as graphic tools that remove the common communication barriers that can cause project conflicts, misunderstandings and delays between designers, architects, construction companies and clients.
Furthermore, many people have difficulty understanding the hand-drawn or CAD (computer aided design) two-dimensional sketches that architects traditionally create. Because these sketches lack the three-dimensionality of architectural objects, it can be challenging for clients to envision their real-world forms. 3D renders quickly solve this problem by conveying the height, width and depth that people generally rely upon to comprehend everyday spatial relationships. This is why it is often said that 3D renders bring your projects to life before they actually exist in the real world.
Finally, remember that like digital photos, 3D renders can be utilized to share and promote your design ideas in any traditional print medium such as magazines and brochures as well as any digital medium including websites, electronic documents, presentations and social media.
Make corrections quickly and easily with 3D renderings!
In addition to communicating a quick and comprehensive understanding of your work, 3D renders allow clients to give clear input on the project, streamlining the feedback process which can otherwise be lengthy and frustrating.
You can learn more about 3D rendering and how it can benefit your business on our blog. Contact us if you need help with your next project or if you would like more information about XpressRendering’s excellent rendering services.




