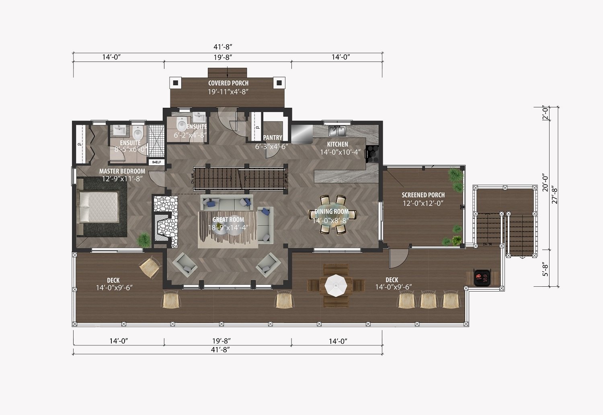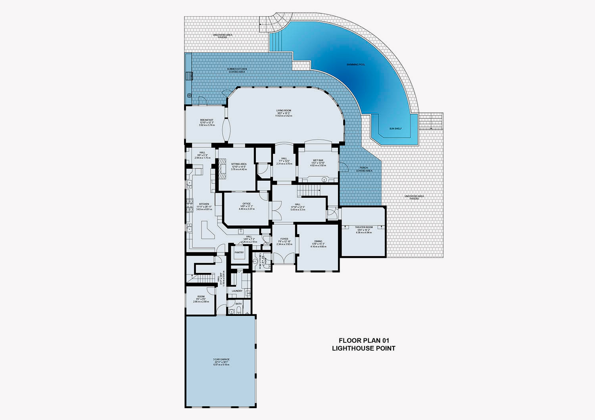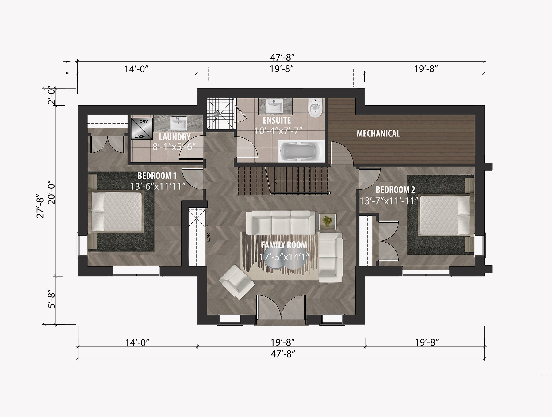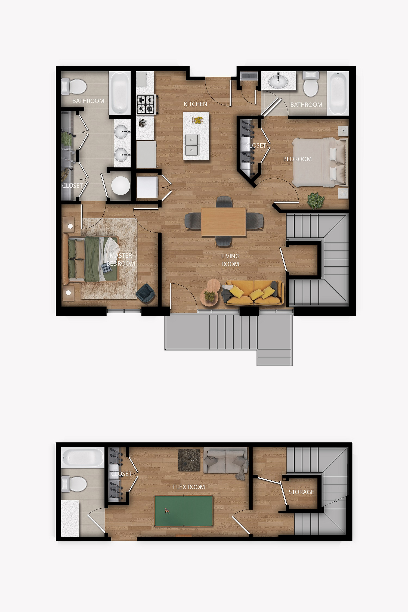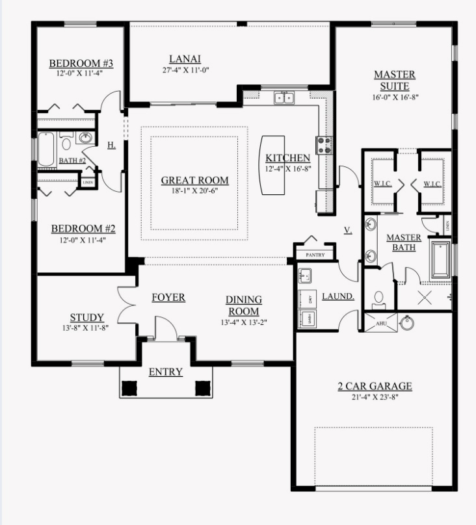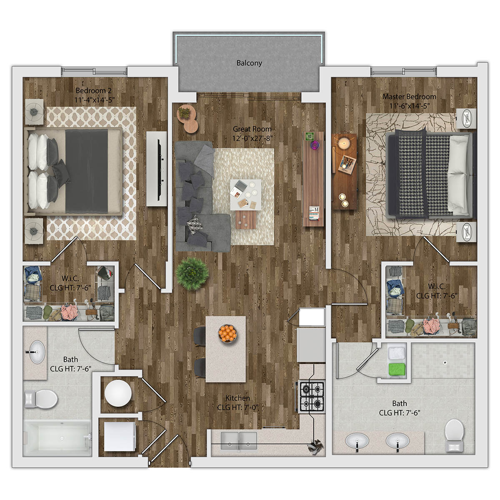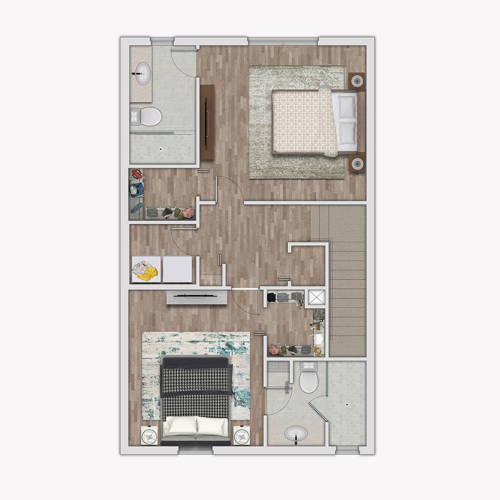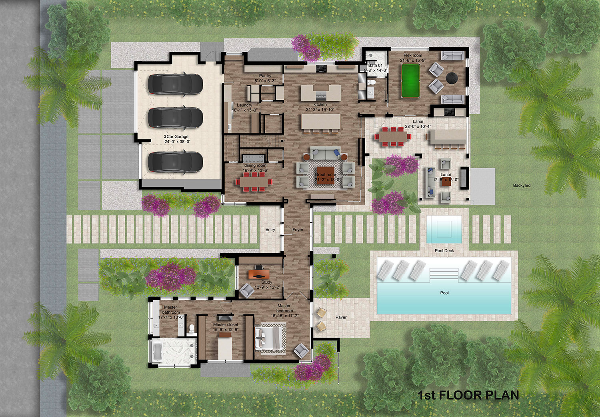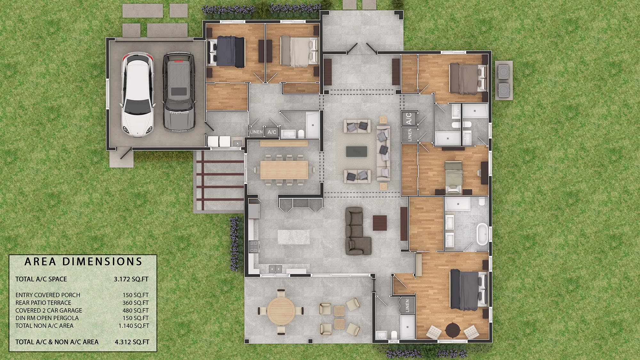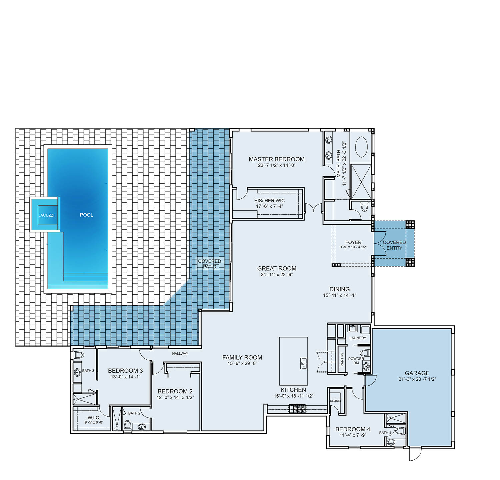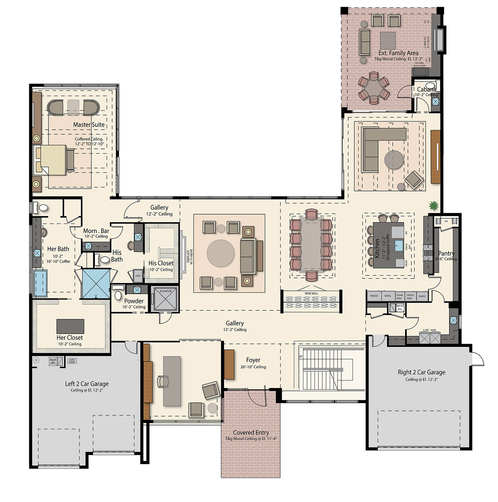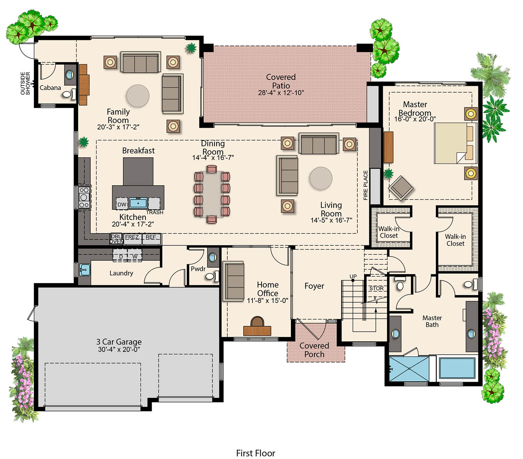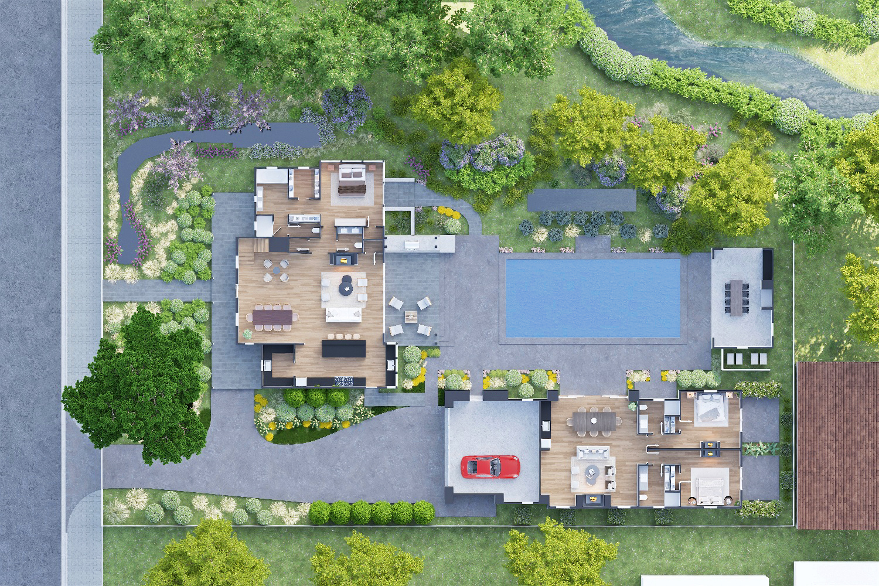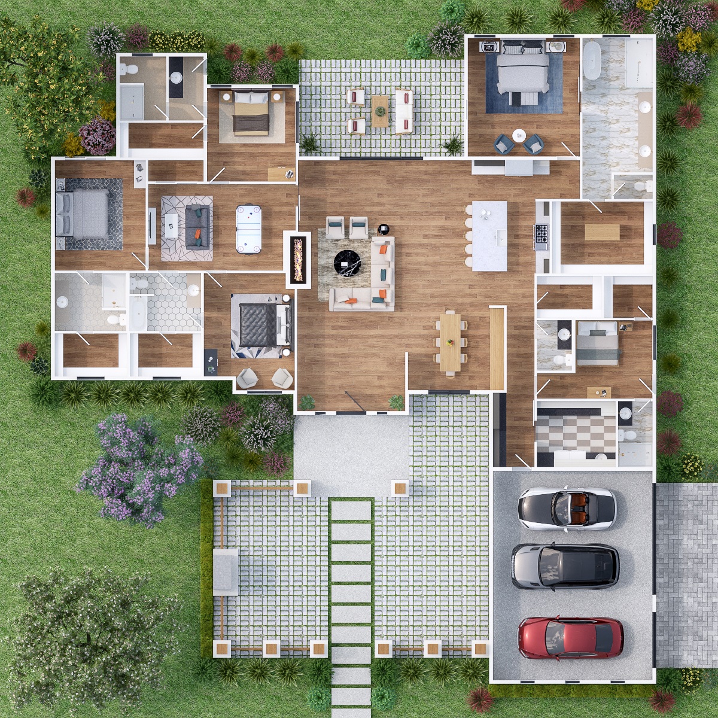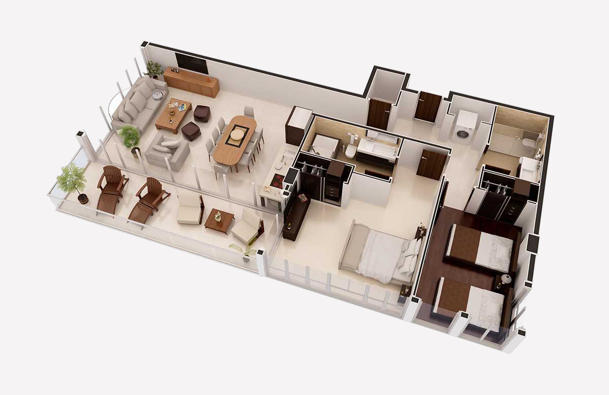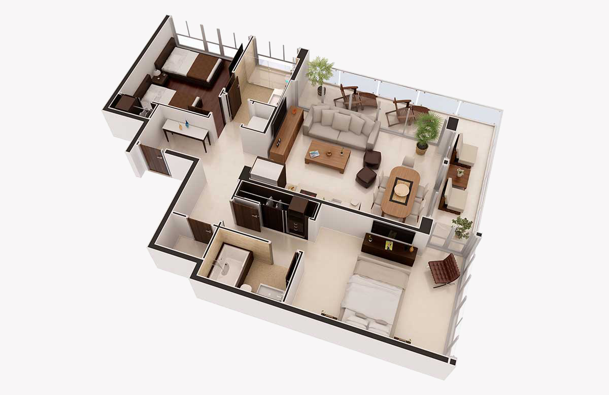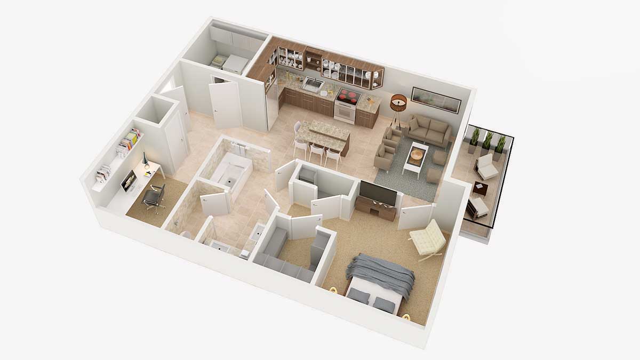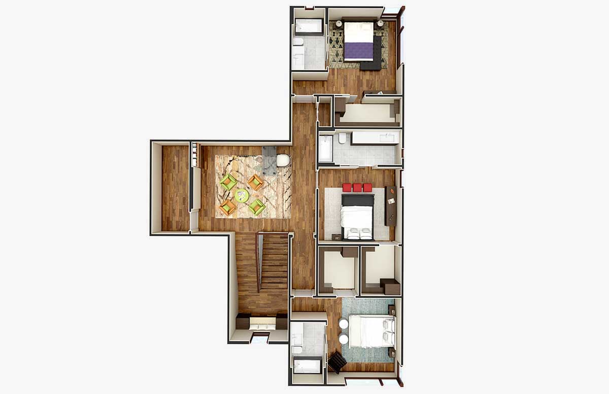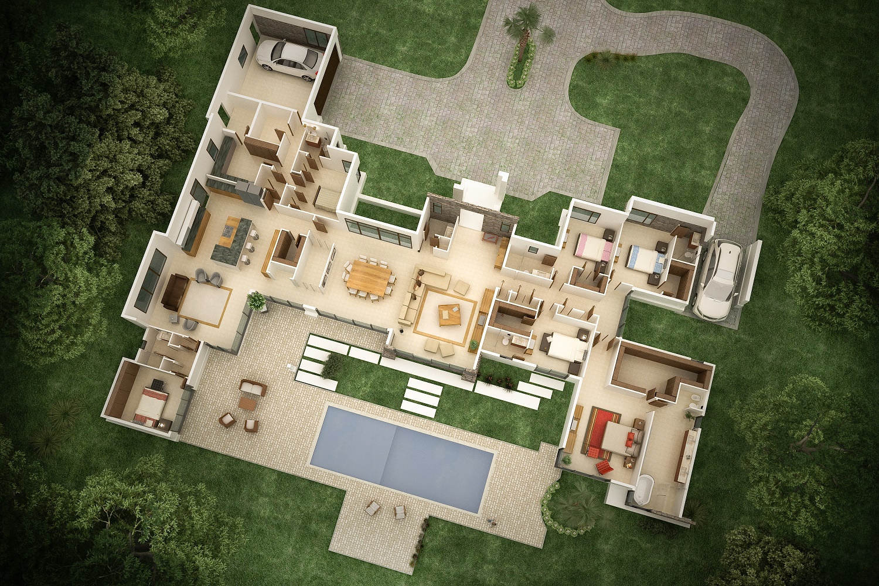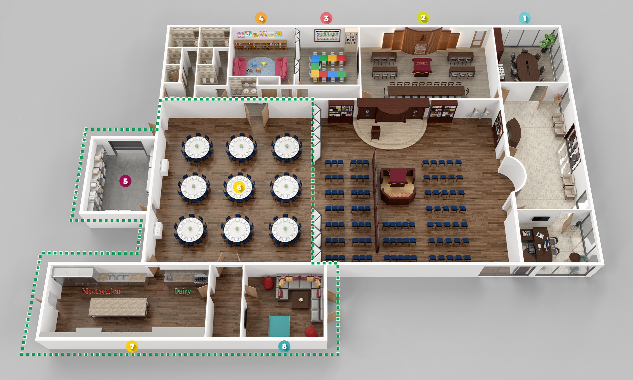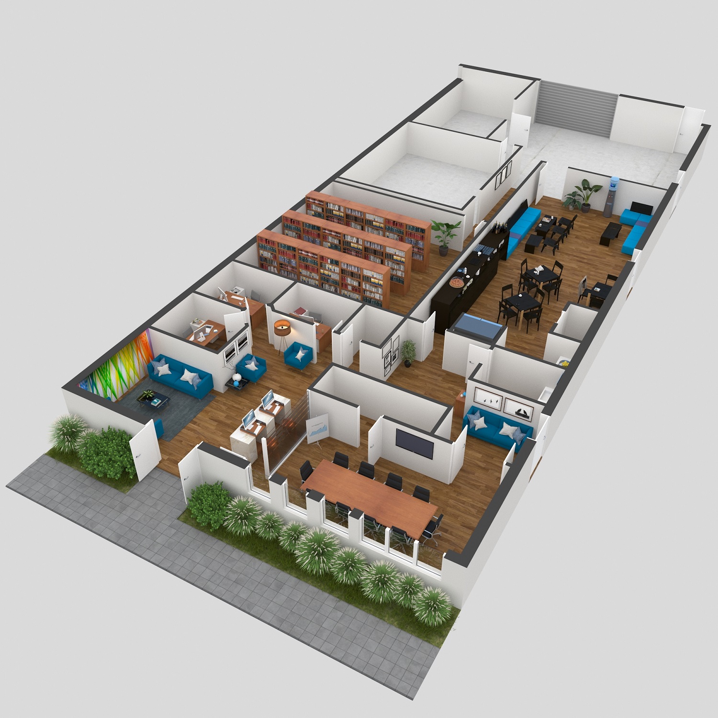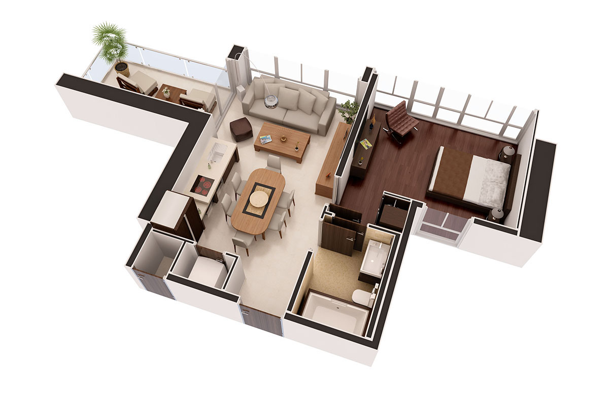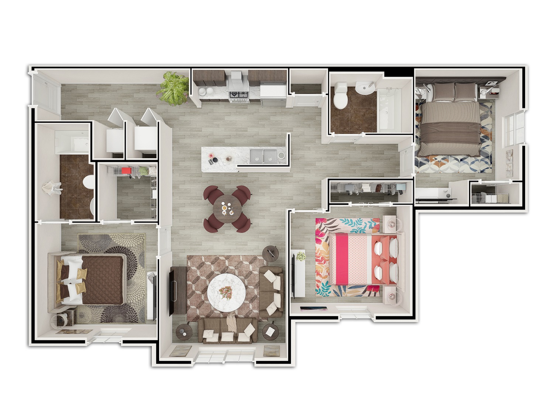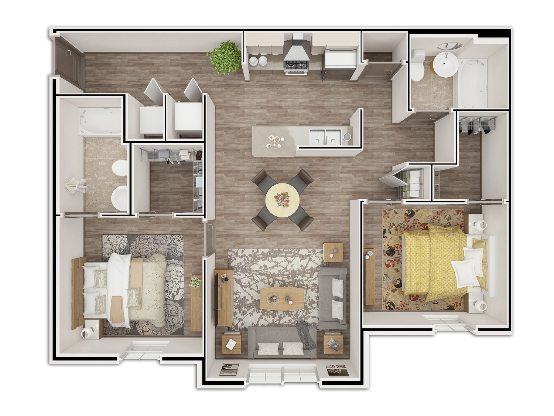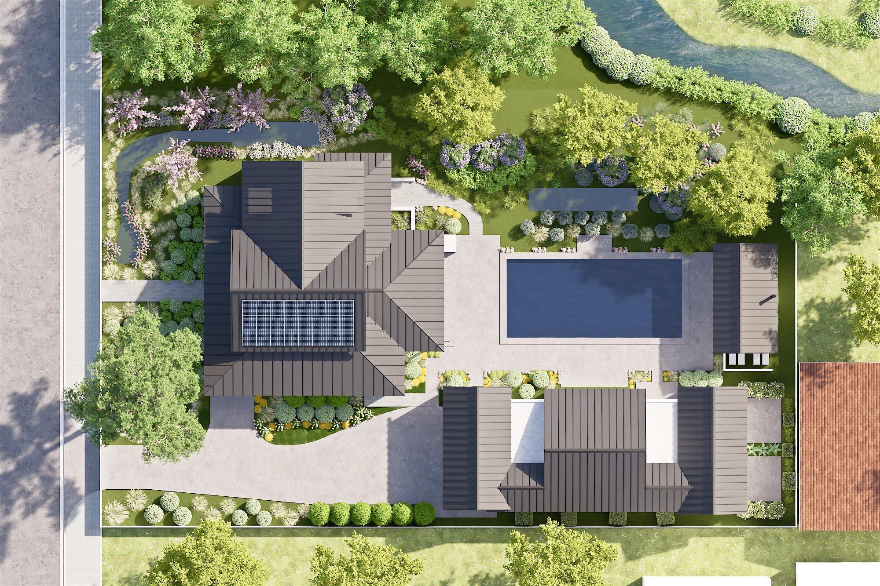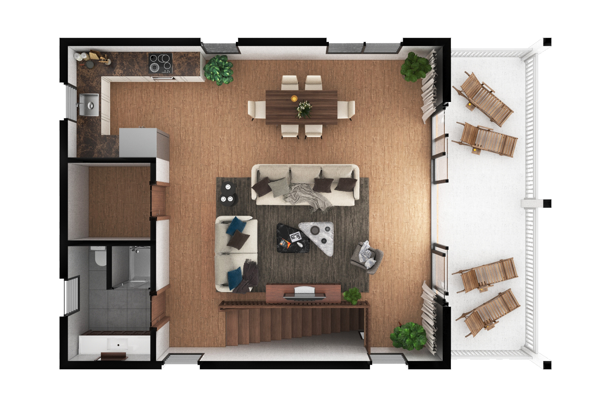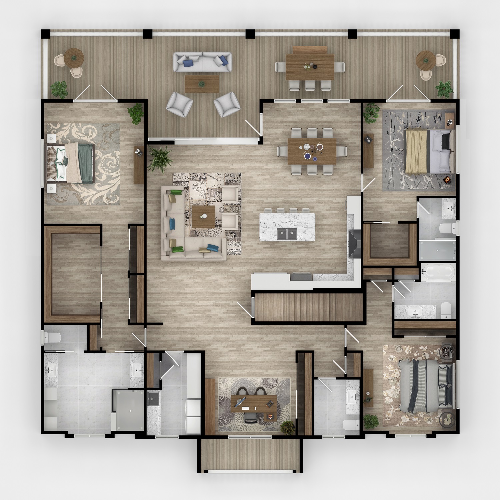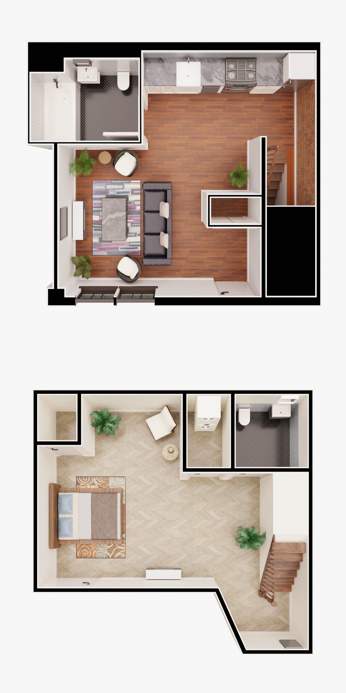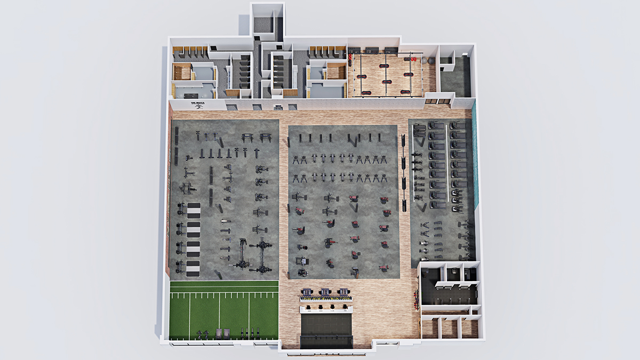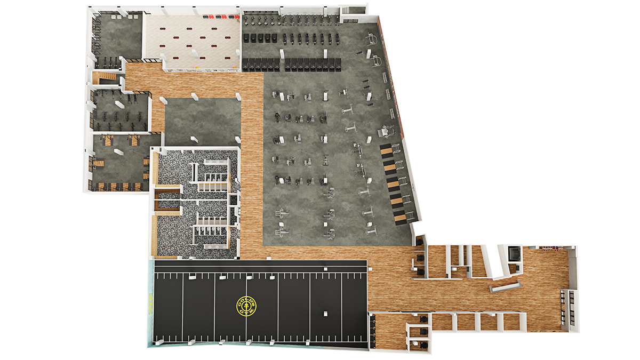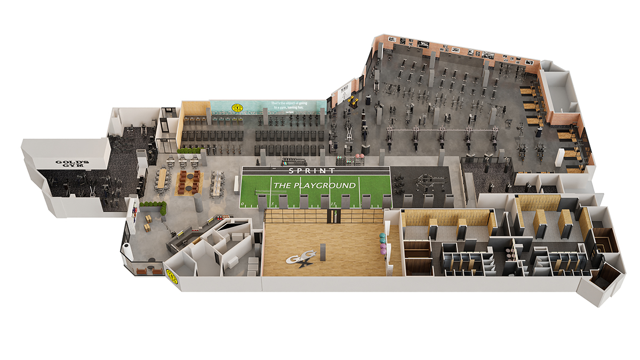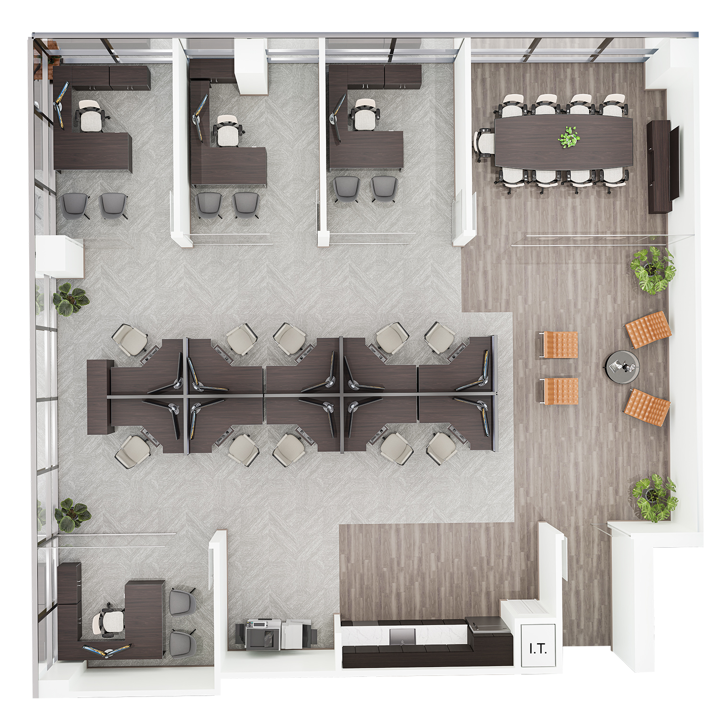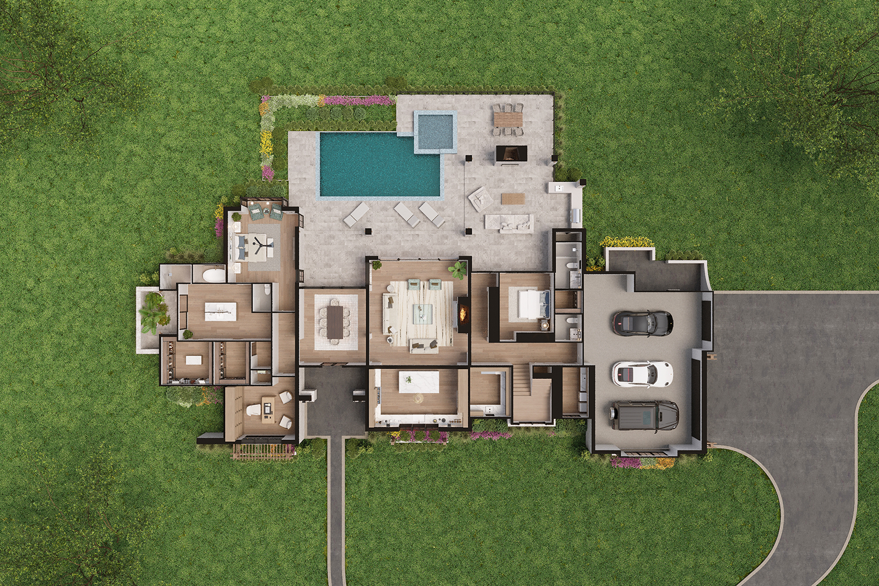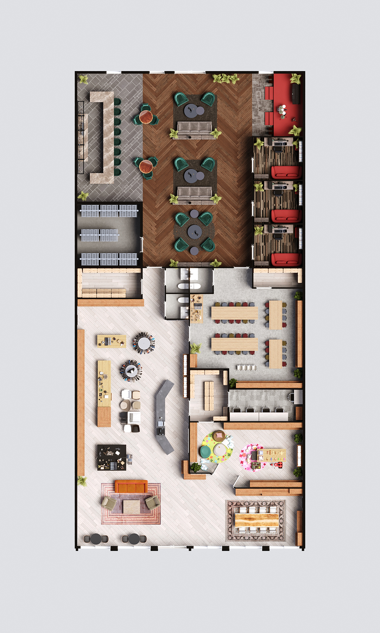2D & 3D Floor Plan Services.
VISUALIZE EVERY DETAIL WITH PROFESSIONAL FLOORPLAN SERVICES
A great design starts with a clear layout. Our 2D and 3D Floor plan Services transform architectural ideas into easy-to-understand visuals that bring your project’s layout to life. Whether you’re an architect, realtor, or a developer, our detailed floorplans help everyone see the space exactly as it is meant to be experienced.
FLOORPLANS GALLERY
SEE HOW LAYOUTS COME TO LIFE
Step inside our gallery to explore how our 2D and 3D floor plans services help architects, designers, and realtors visualize spaces in remarkable detail.
From residential interiors to commercial developments, our floorplan services provide clarity, style, and realism that transform technical drawings into compelling visuals.
We create both 2D Floorplans and 3D Floorplans for architects, realtors, home developers, and interior designers across the United States. Each project is tailored to highlight flow, proportions, and spatial relationships, helping professionals communicate their vision effortlessly.
WHY CHOOSE OUR 3D FLOOR PLAN SERVICES
When it comes to presenting a property layout, accuracy and clarity make all the difference. Our 3D Floor plan Services give you more than just drawings, they offer a visual experience that communicates your design intent instantly. With the help of our team of architects and 3D artists, your project is rendered with professional precision and creativity that captivates clients and stakeholders alike.
CASE STUDY: EMMA JACOBS , ARCHITECT / MIAMI, FLORIDA
When Emma Jacobs, an architect designing a contemporary residential home in Miami, needed to communicate her project layout to her client and the financing bank, she turned to our 3D Floor plan Services.
Her design featured open living areas, three bedrooms, a modern kitchen, and a two-car garage, but traditional 2D plans made it hard for non-architects to visualize the flow. Our team created a detailed floorplan that illustrated how the furniture was arranged and how circulation worked throughout the house.
Thanks to the clarity and realism of the visuals, Emma’s client immediately approved the design, and the bank used the renderings as part of the loan documentation process.
This project demonstrated how 3D floorplans can bridge the gap between design intent and decision-making.
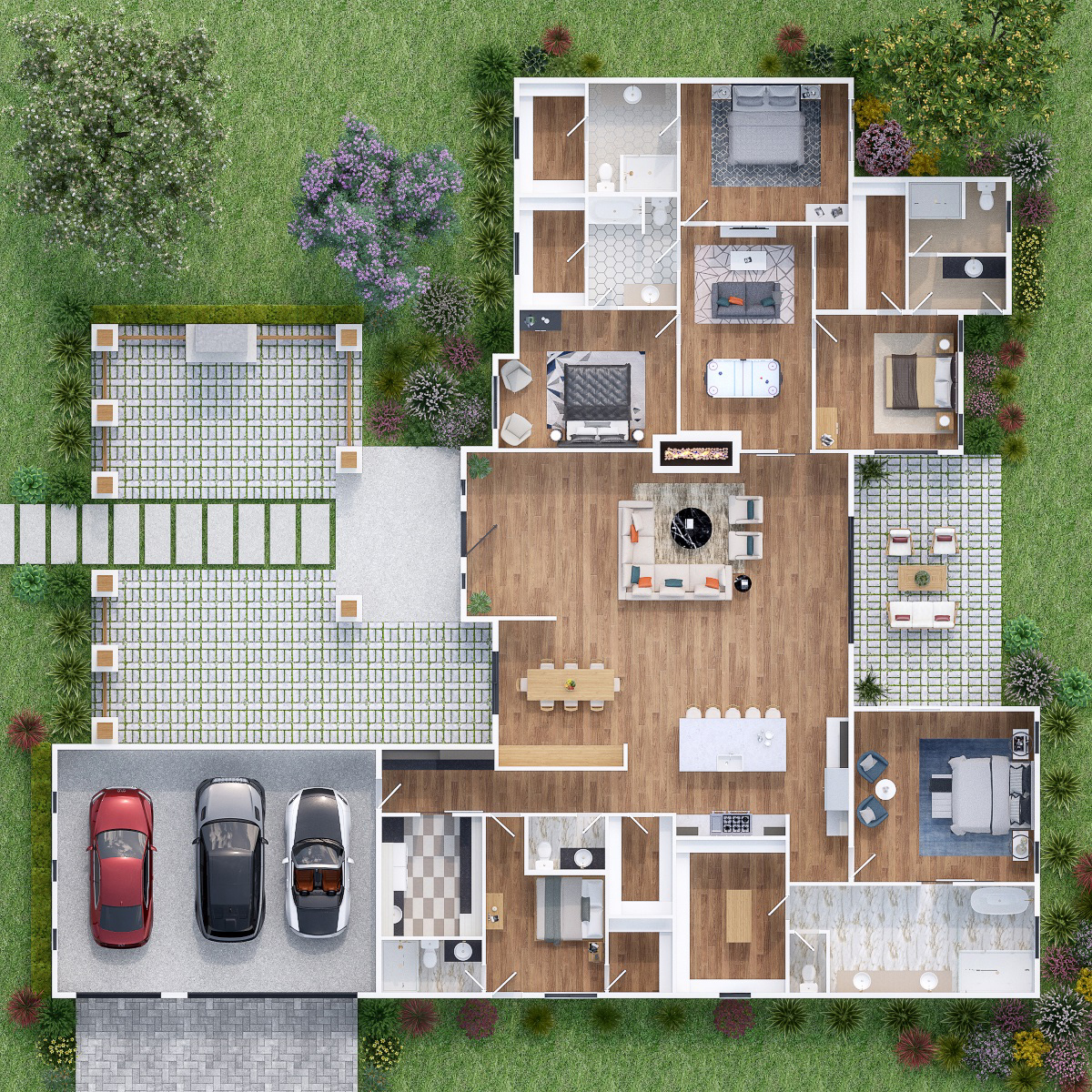
WHAT’S THE DIFFERENCE BETWEEN 2D AND 3D FLOORPLANS?
A 2D floorplan provides a flat, overhead view of a property’s layout, ideal for technical presentations, permit submissions, or basic space planning. It clearly shows walls, windows, doors, and room divisions.
A 3D floorplan, on the other hand, adds dimension and depth, turning your layout into a realistic, immersive visualization. It displays textures, materials, furniture, and lighting to help clients or buyers understand the space emotionally, not just technically.
In short, 2D floorplans explain; 3D floorplans inspire.
TESTIMONIALS
Frequently Asked Questions (FAQs)
Start My Project
Emails
24/7
Follow us on Social Media
Subscribe to the Xpress
Newsletter
And get 10% OFF
