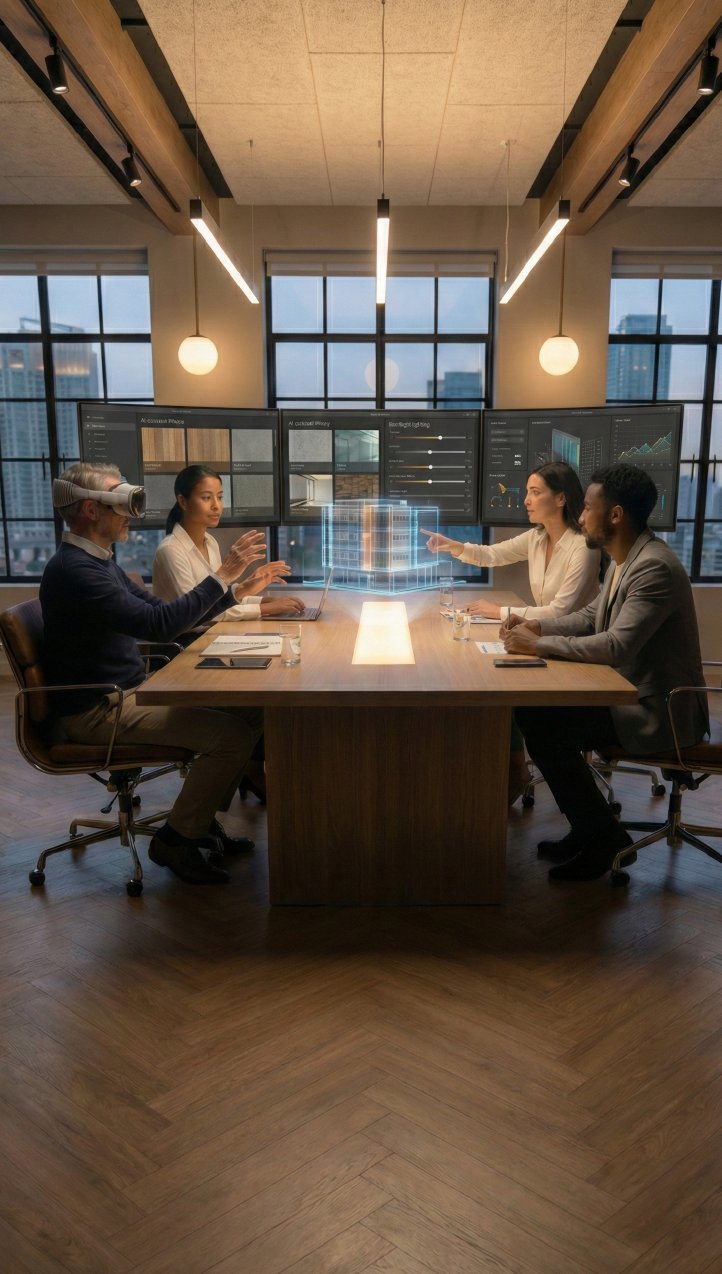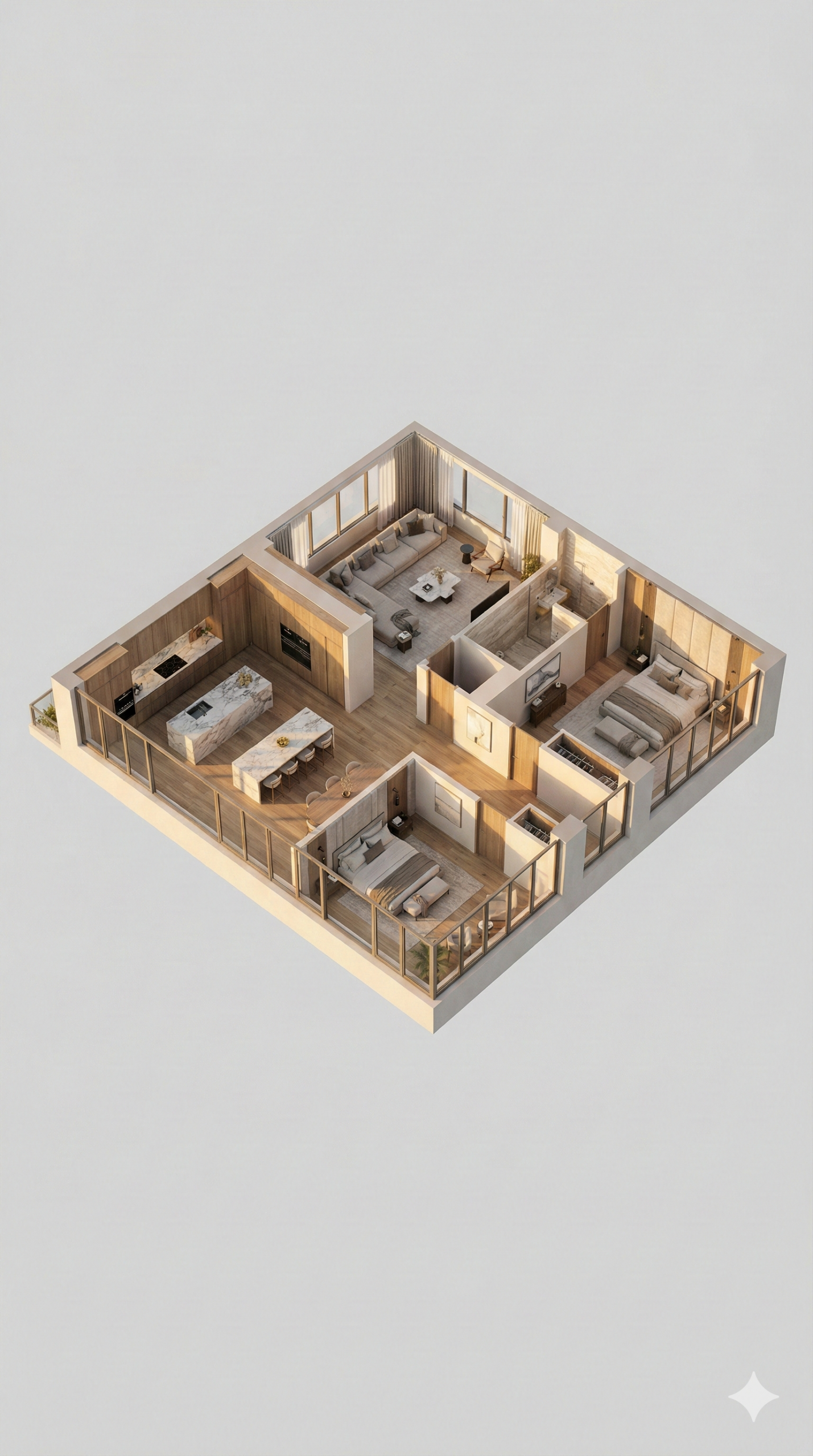Home renovations are exciting. You picture a fresh kitchen, an open living room, or that dream master suite you’ve been waiting for. But let’s be honest—without the right tools, a renovation can also feel like a guessing game. What if the final result doesn’t match your vision? What if that wall color you imagined clashes with the flooring?
Traditionally, renovations relied on 2D drawings, sketches, and blueprints. While helpful, these methods often left homeowners scratching their heads and architects trying to translate complex lines into something tangible for clients. Misunderstandings, endless revisions, and costly mistakes were common.
That’s where 3D interior design changes everything. Today, Interior Design for Home Renovations isn’t about interpreting flat plans—it’s about experiencing your space in a realistic, immersive way before construction begins. In this article, we’ll explore the top five benefits of 3D interior design, why it matters, and how it elevates the entire renovation process.
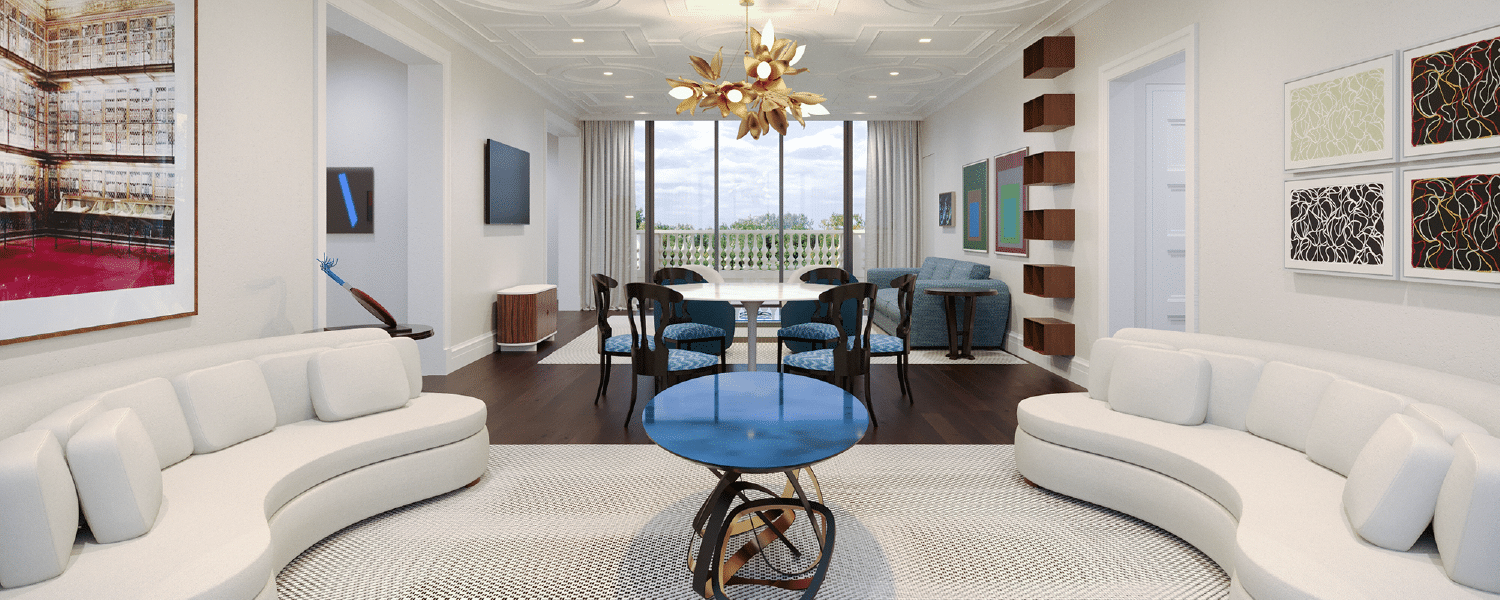
What Is 3D Interior Design for Home Renovations?
3D interior design is a digital tool that transforms ideas, sketches, and architectural plans into photorealistic visualizations. Instead of looking at a flat drawing, you see your future space complete with lighting, textures, materials, and furniture.
The difference from 2D is night and day. While a blueprint may tell you where a wall sits, a 3D rendering shows you how that wall interacts with natural light, how furniture fits around it, and what the atmosphere feels like once finished.
For homeowners, this means fewer surprises. For architects and interior designers, it’s a way to communicate ideas clearly and confidently. And for builders and realtors, it’s an invaluable tool to speed approvals and boost client trust.
Top 5 Benefits of 3D Interior Design for Home Renovations
1. Visualize Before You Renovate
The biggest challenge in any renovation is uncertainty. With 3D interior design, you don’t have to imagine—you can see it. Homeowners can preview layouts, colors, and finishes before a single wall is touched. Architects and designers can showcase textures, lighting effects, and space flow in a way that feels lifelike.
Imagine debating between an open-concept kitchen and a semi-closed design. Instead of relying on verbal descriptions or rough sketches, you can “walk” through both options virtually. This clarity reduces second-guessing and boosts confidence in decisions.
In SEO terms, this is what makes 3D so powerful: it lets you visualize home renovations with 3D interior design rather than hope for the best.
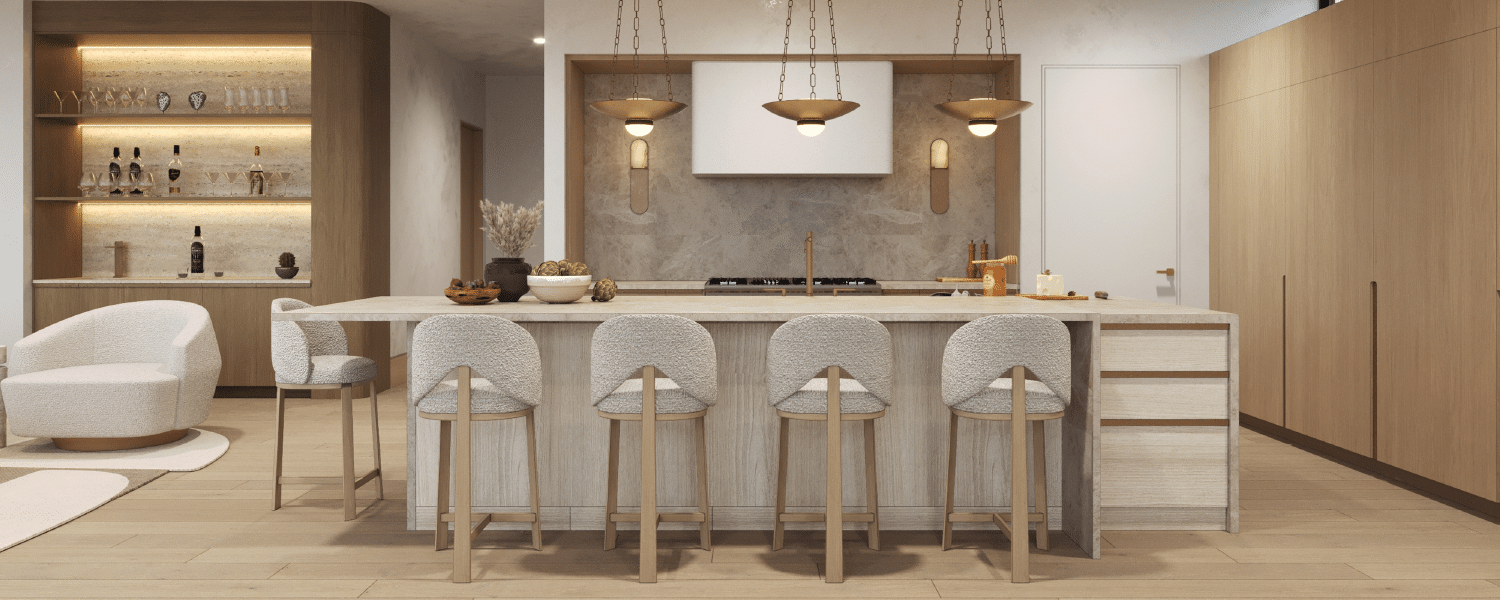
2. Improve Communication and Collaboration
If there’s one thing that slows down projects, it’s miscommunication. Blueprints may be second nature to an architect, but for homeowners, they can feel like a foreign language.
3D interior design bridges that gap. It provides a common ground where everyone—homeowners, designers, contractors—can literally see the same thing. Feedback becomes faster and clearer. “Can we move the sofa closer to the window?” or “What if the flooring were lighter?” are easy to test in real time.
This leads to smoother collaboration, fewer revisions, and stronger trust between all parties involved. Renovations become less about “hoping we’re on the same page” and more about working together with transparency.
3. Save Time and Reduce Costs
Time is money in construction, and mistakes are expensive. With 3D interior design, errors are caught long before they become costly.
For example, a poorly planned layout or misjudged proportion can be corrected digitally in minutes rather than during construction with added labor and material waste. Revisions that might take weeks in traditional workflows are cut down to days.
According to a recent study by the American Institute of Architects in partnership with Marvin, U.S. homeowners are entering what some call a “golden age of renovation.” With aging housing stock, volatile mortgage rates, and over $150 billion more spent on home improvements since 2019, the demand for remodeling has never been higher. In this context, using 3D interior design ensures that every renovation dollar is spent wisely, minimizing costly mistakes and streamlining the process.
This efficiency means fewer delays, more accurate budgets, and faster approvals. In short, time and cost savings with 3D interior design aren’t just possible, they’re the norm.
4. Explore Multiple Design Options Easily
Renovations are full of choices: Which paint color? What flooring? Should the lighting be recessed or pendant? Traditionally, testing these ideas meant sifting through samples or waiting for mock-ups.
With 3D interior design, options are virtually limitless. You can see two or three versions of the same space side by side, compare material palettes, or experiment with different furniture arrangements.
This flexibility not only helps clients feel more in control but also ensures they’re making informed, confident decisions. It’s like test-driving your renovation before committing to it.
5. Gain a Competitive Edge and Better Results
For interior designers and architects, 3D visualization is more than a design tool—it’s a sales tool. Presentations with lifelike visuals stand out, impress clients, and close deals faster. In a competitive industry, that edge is invaluable.
For homeowners, the advantage is just as strong. Seeing exactly where your renovation investment is going brings peace of mind and clarity. For developers and realtors, it becomes a way to market projects more effectively and attract buyers with visuals that inspire.
In both cases, 3D interior design translates into better results, fewer risks, and spaces that truly align with the original vision.
How 3D Interior Design Elevates Home Renovations
Beyond these five benefits, 3D interior design completely changes how projects unfold:
-
Clarity from the start: Everyone sees the same vision before construction begins.
-
Efficient workflow: Revisions and approvals are faster, leading to smoother timelines.
-
Immersive experiences: Some firms offer VR tours or 360° walkthroughs, allowing clients to virtually step into their future space.
Trends in interior design in architecture show that 3D visualization is no longer a luxury—it’s the standard. From custom home remodels to large-scale developments, it’s shaping how projects are pitched, approved, and built.
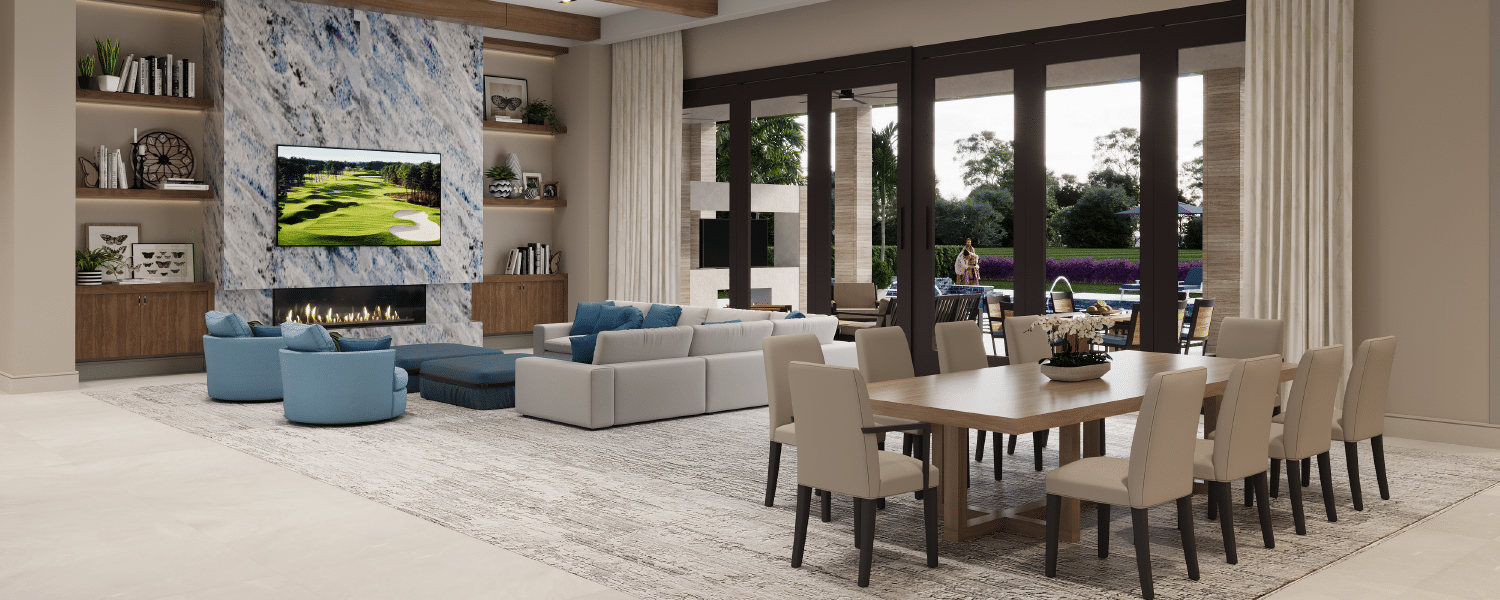
The Human Side of 3D Interior Design: Storytelling and Emotional Connection
Renovations aren’t just about bricks, beams, or blueprints—they’re about people. Every home carries memories, habits, and aspirations, and that’s where 3D interior design takes on a deeper role. Beyond technical accuracy, realistic renderings allow clients to connect emotionally with their future space. They can “feel” how the morning light fills the kitchen or how a cozy reading nook will look after a long day.
For architects and interior designers, this becomes a powerful storytelling tool. Instead of showing a static layout, they can guide clients through a narrative: how the family gathers around a new island counter, or how an open-plan living room encourages togetherness. This emotional layer builds trust and excitement, making clients more confident in their renovation decisions. In the end, great design isn’t just seen, it’s experienced.
Connecting 3D Interior Design with Professional Services
At this point, it’s clear: 3D interior design isn’t just a helpful tool, it’s indispensable. It transforms the way homeowners, architects, and designers approach renovations.
At Xpress Rendering, we specialize in 3D Rendering Services that bring renovation projects to life before construction starts. Whether you’re an architect presenting to clients, a designer exploring multiple options, or a homeowner making big decisions, our renderings provide clarity, precision, and confidence.
Ready to see your next renovation with complete certainty? Explore our Interior 3D Rendering Services and discover how visualization can turn ideas into photorealistic results, get your quote here.

FAQs About 3D Interior Design for Home Renovations
-
What is 3D interior design and how does it work in home renovations?
It’s the process of creating lifelike digital visualizations of a renovation project. Using software, architects and designers turn plans into realistic images or virtual tours, helping clients see the final space before construction begins.
-
Why should I choose 3D interior design over traditional 2D drawings?
2D drawings are technical and often hard to interpret. 3D interior design shows the actual textures, colors, lighting, and proportions, reducing misunderstandings and boosting confidence.
-
Does 3D interior design save money during a renovation?
Yes. By spotting design flaws early and reducing revisions, 3D saves on labor, material waste, and delays, ultimately keeping projects on budget.
-
Can I see multiple versions of my renovation project with 3D design?
Absolutely. Designers can create different layouts, finishes, and furniture arrangements, allowing clients to compare options before committing.
-
How long does it take to create a 3D interior rendering for a renovation?
It depends on project size and detail, but most renderings can be delivered in a few days to a week—much faster than waiting for physical mock-ups.
-
Is 3D interior design only for large projects?
Not at all. From single-room makeovers to full home remodels, 3D interior design scales to any project size.
-
Can 3D interior design include furniture, textures, and lighting?
Yes. Modern renderings show every detail, from furniture and décor to lighting effects and finishes, creating a realistic experience.
-
How do I get started with a professional 3D interior rendering service?
It’s simple: share your plans, sketches, or ideas with a rendering team, and they’ll deliver a lifelike visualization. For a smooth process, Xpress Rendering makes it easy to start with clear communication and professional results.
Conclusion: 3D Renderings for Interior Design
Renovating a home should feel exciting, not uncertain. With Interior Design for Home Renovations, 3D technology eliminates the guesswork and puts clarity in your hands. From visualizing spaces before a hammer swings, to saving money, exploring options, and improving collaboration, 3D interior design ensures better results for everyone involved.
In today’s world, seeing is believing, and with 3D interior rendering, you can see your dream home before it’s built. When you’re ready to take your renovation ideas to the next level, trust a professional partner like Xpress Rendering to bring your vision to life with precision, creativity, and confidence.

