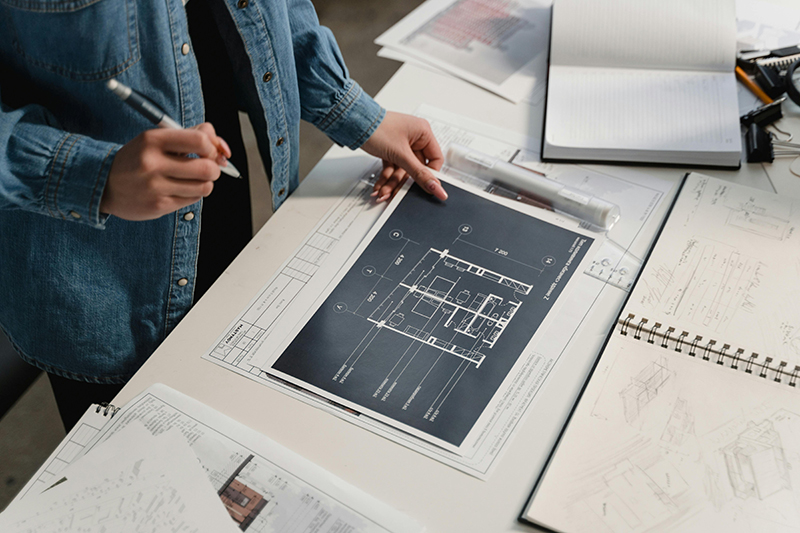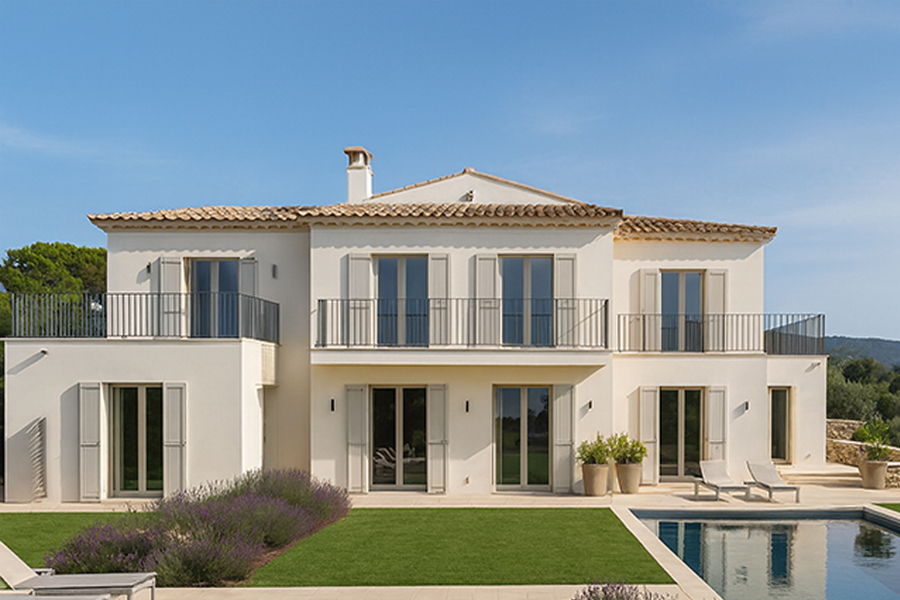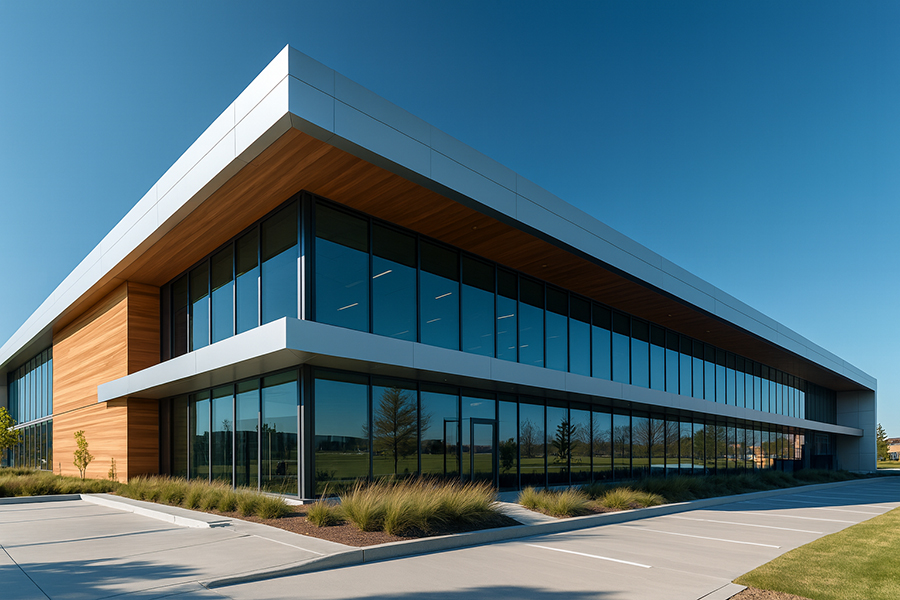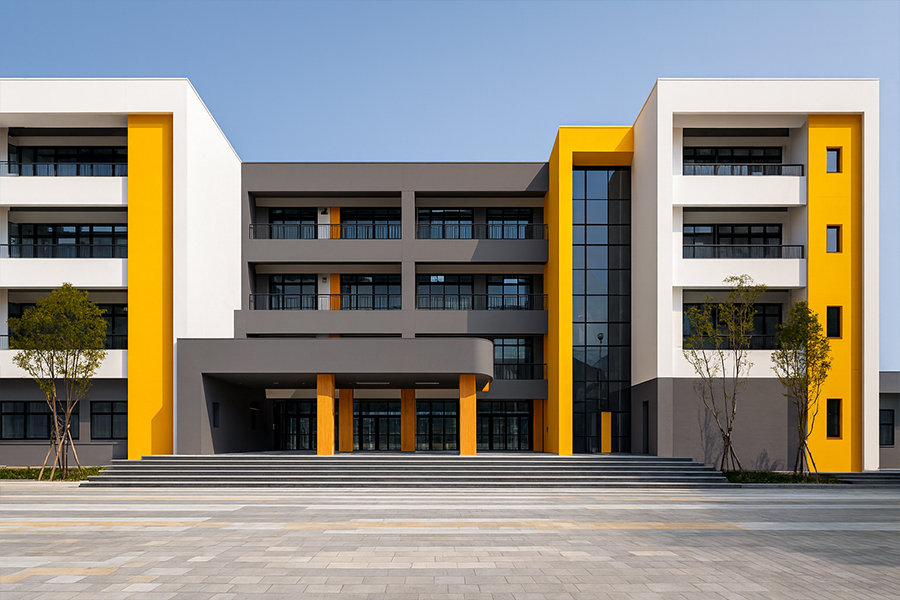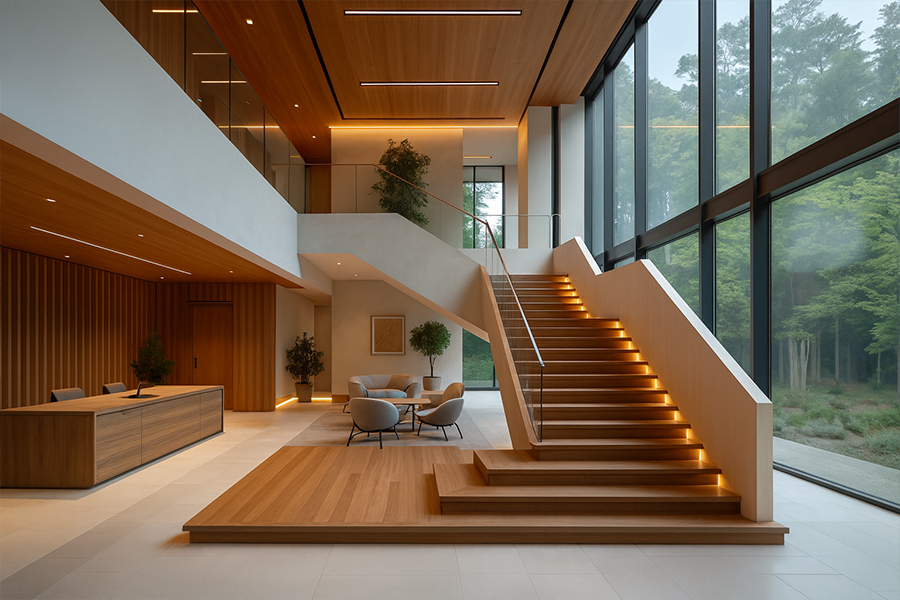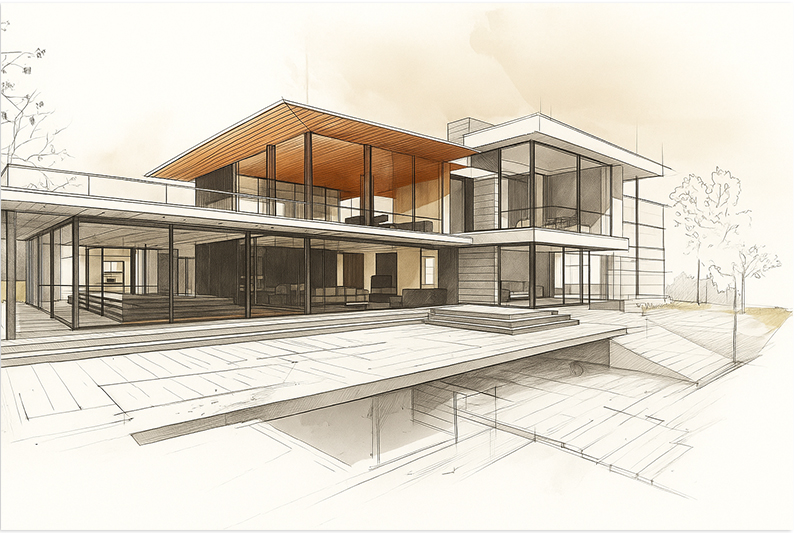Architectural Design Services.
STRATEGY-LED DESIGN, BIM PRECISION, AND PHOTOREAL VISUALIZATION – DELIVERED IN COLLABORATION WITH LICENSED U.S. ARCHITECTS, SKILLED PROJECT MANAGERS, AND 3D EXPERTS.
At Xpress Rendering, we combine architectural design expertise with advanced visualization and BIM workflows to design spaces that are not only beautiful, but functional, compliant, and ready to build. Whether it’s a custom home, a commercial development, or an adaptive reuse project, our team ensures every decision is backed by strategy, precision, and clear visuals from day one.
In collaboration with licensed architects in Florida, Arizona, and California, we provide complete architectural design services in compliance with state regulations. All permit documentation and stamps are prepared and issued by the Architect of Record (AOR) licensed in the relevant jurisdiction.
Intl. Assoc. ![]() • Internationally licensed architects & PMs • U.S.-focused.
• Internationally licensed architects & PMs • U.S.-focused.
WHAT WE DO
Our Architectural Design Services cover every stage of the design process, blending creativity, technical accuracy, and immersive visualization. From early feasibility studies to construction documentation, we help you move from concept to reality, efficiently and with fewer changes in the field.
Concept & Schematic Design – Site studies, massing, and test fits to explore the best use of your space.
Design Development – Materials, systems, and code compliance refined into a cohesive design package.
BIM & Coordination – Revit-based models to detect conflicts early and improve collaboration.
Construction Documents Support – Permit-ready drawings and schedules in coordination with licensed U.S. architects.
Visualization-First Approach – Renders, animations, and VR/360 tours to align all stakeholders.
WHY CHOOSE XPRESS RENDERING FOR YOUR ARCHITECTURAL DESIGN PROJECT
Our approach combines architectural thinking with cutting-edge visualization to help you make smarter, faster design decisions. Here’s what sets us apart:
Our Architectural Design Services
Whether you’re starting from scratch or need expert guidance mid-project, we’re here to make your architectural journey smoother, smarter, and stress-free.
Discovery & Goals
Defining vision, budget, and project priorities.
Site & Code Snapshot
Early zoning, IBC, and ADA review.
Concept / Massing Options
Multiple design pathways with pros/cons and quick visuals.
Schematic Design
Functional layouts, system strategies, and VR walk-throughs.
Design Development
Detailed materials, finishes, and BIM coordination
CD Support
Finalized drawings and schedules ready for your AOR.
Permitting & Bidding
Coordination with your AOR/PE for jurisdiction review.
Construction Support
Visual oversight and change management (if required).
Sectors We Serve
We design spaces that elevate everyday life. Whether it’s a home, a commercial space, or a transformative reuse project, our work adapts to the real needs of people and communities – creating architecture that feels as good as it functions.
TESTIMONIALS
ALL IN ONE PLACE – FROM DESIGN TO FULL VISUALIZATION
With Xpress Rendering, you don’t need to manage multiple vendors. We handle your architectural design and deliver the complete package of high-end visualizations to bring your project to life. From photorealistic 3D renderings that show every material detail, to cinematic video animations that capture the flow of spaces, and interactive VR360 tours that immerse your clients in the design before it’s built-we do it all, under one roof.
Architectural Design – From concept to construction-ready drawings.
3D Renderings – Realistic, detailed, and market-ready visuals.
Video Animations – Cinematic walkthroughs that tell your project’s story.
Virtual Reality Tours (VR360) – Explore every corner of your space in real-time.
BIM Coordination – Accurate models to minimize errors during construction.
We coordinate architectural services with licensed partners able to provide stamped drawings if required.
Frequently Asked Questions (FAQs)
Legal Disclaimer
Xpress Rendering provides design and visualization services in collaboration with licensed architects and engineers in the United States. While we do not independently offer or perform services requiring licensure, we work closely with our licensed partners to ensure full regulatory compliance. All permit drawings and stamped sets are prepared and issued by the Architect or Engineer of Record licensed in the applicable jurisdiction.
Start My Project
Emails
24/7
Follow us on Social Media
Subscribe to the Xpress
Newsletter
And get 10% OFF
