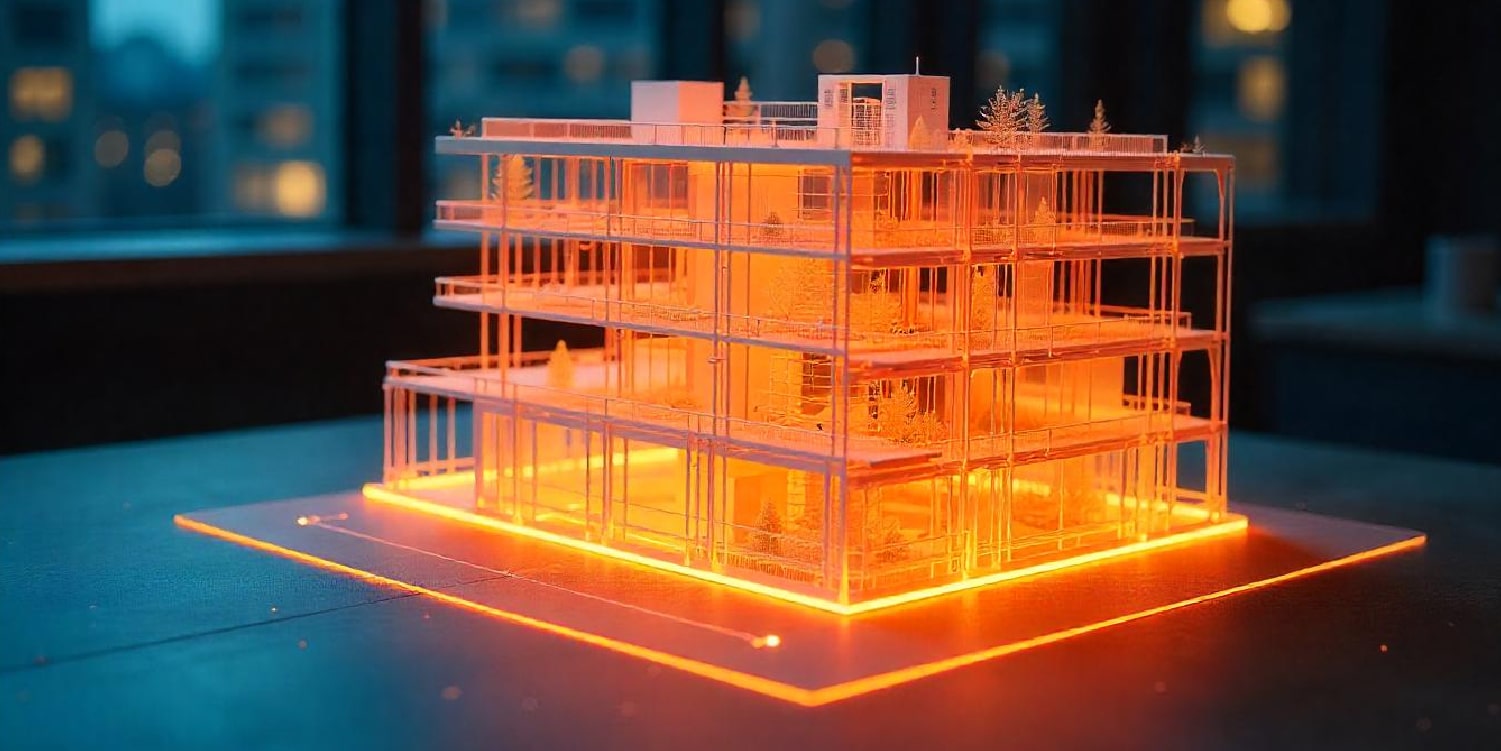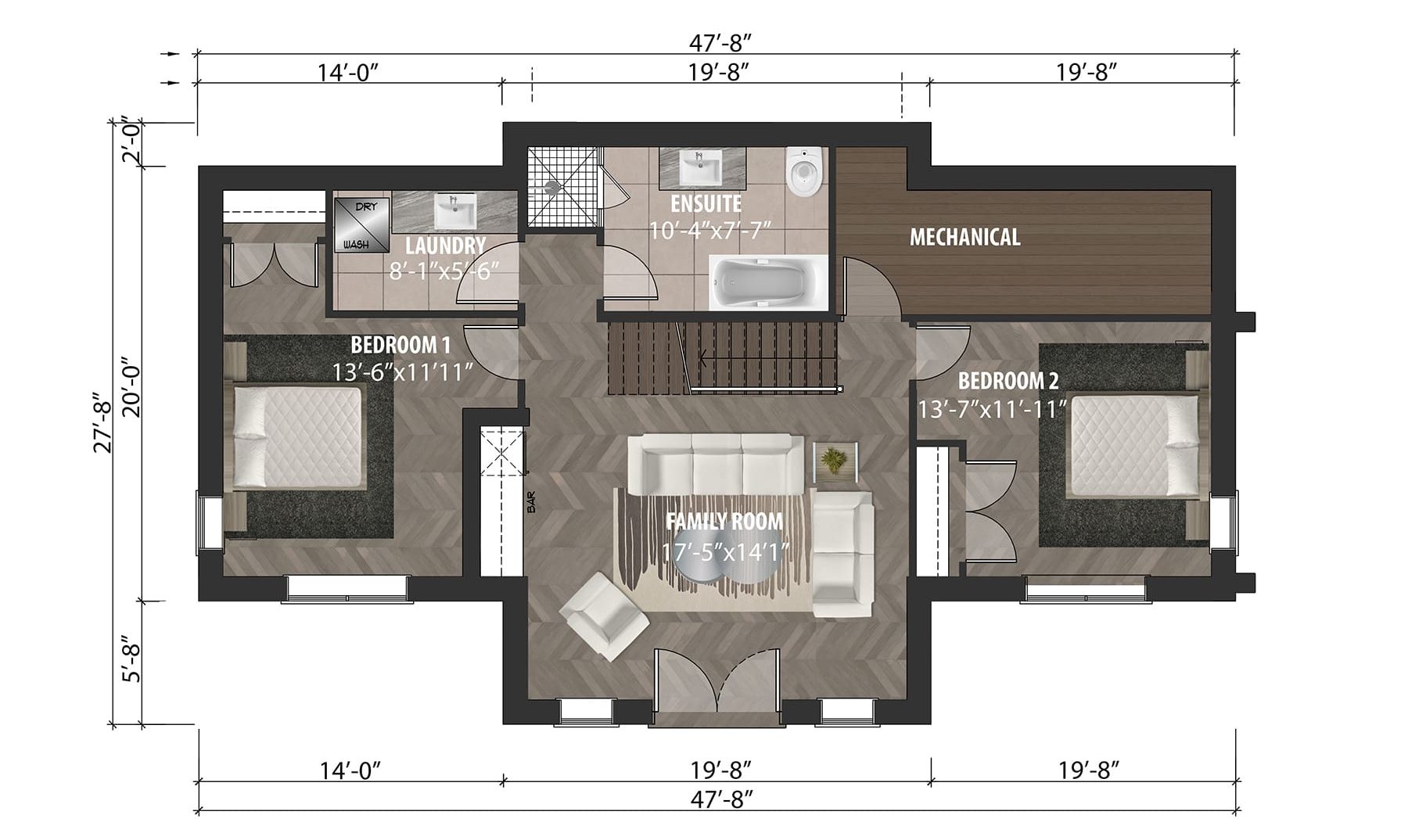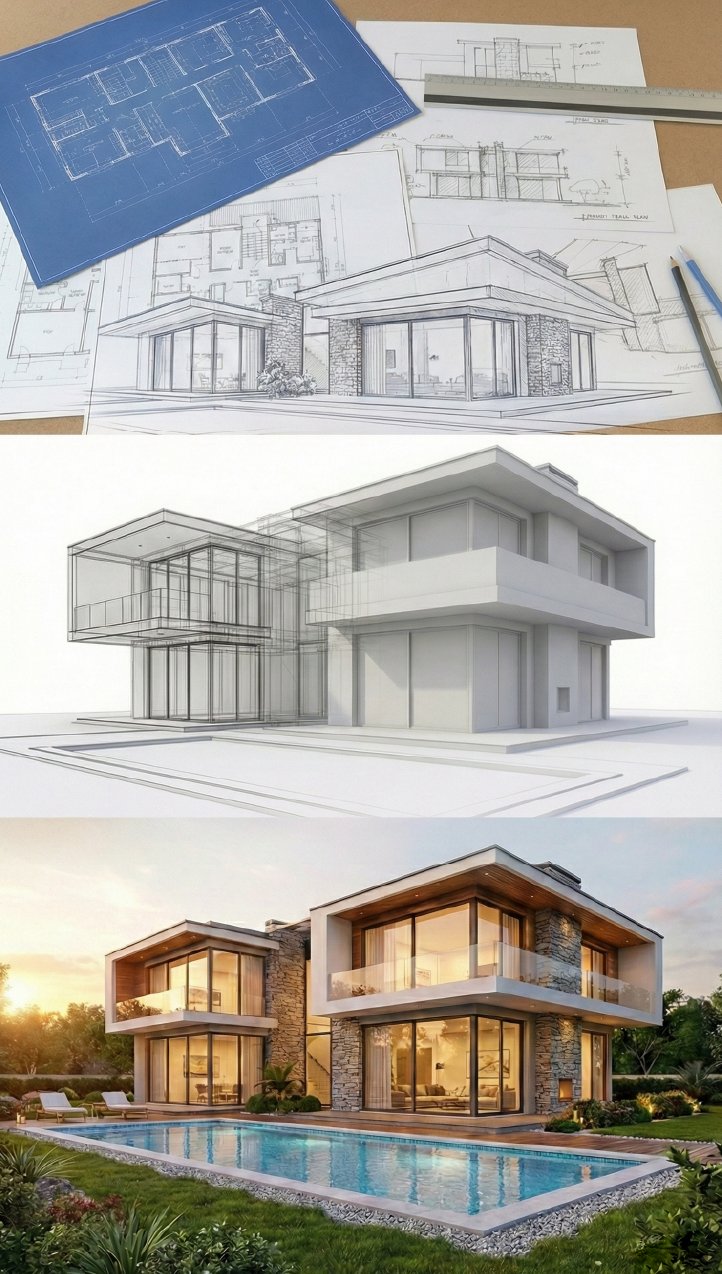Why This Comparison (BIM vs CAD) Matters in Today’s Architecture
Let’s face it-the world of architecture isn’t what it used to be. We’ve come a long way from graphite pencils, dusty drafting boards, and mylar overlays. Today, digital tools rule the design world, and two of the biggest names shaping the industry are CAD (Computer-Aided Design) and BIM (Building Information Modeling).
But here’s the catch: while many professionals use both daily, not everyone knows exactly how they differ-or when to use one over the other (BIM vs CAD). That distinction matters, especially if you’re an architect, developer, or builder trying to choose the right tool for your next project. So let’s break it down, without the jargon, and figure out what truly separates BIM from CAD.

What is CAD? (Computer-Aided Design)
CAD has been around since the 1960s, and let’s just say, it changed everything. Gone were the days of manually redrawing entire building sections to reflect a small design tweak. AutoCAD, SketchUp, and other CAD tools allowed architects to draft and model in digital space with much more precision-and speed.
CAD focuses on creating 2D drawings and basic 3D models. Think floorplans, elevations, and technical schematics. It’s perfect for small to mid-sized projects where detailed geometry matters most and collaboration is limited to a small team. It’s also relatively easy to learn, making it a favorite among students and freelance designers.
However, CAD does have its limitations. It doesn’t store project lifecycle data or support high-level collaboration. Each file stands alone, which can make version control a real headache.

What is BIM? (Building Information Modeling)
BIM, on the other hand, is the cool, complex cousin of CAD. It’s not just a tool—it’s a process. BIM integrates design, documentation, scheduling, cost estimation, and facility management into a single collaborative environment. Revit and ArchiCAD are two of the most popular BIM platforms and they let you create an intelligent 3D model that carries information about materials, costs, time scheduling (4D), and even sustainability metrics (5D, 6D, 7D).
What makes BIM so powerful is its depth. A wall in BIM isn’t just a line; it’s a digital object with material specs, thermal performance, cost, and even installation data. And the kicker? Change that wall in one view, and the change propagates across every sheet, section, and schedule.
BIM is ideal for large-scale or complex projects where multiple disciplines must work together-from MEP to structural to civil. It requires a bit more of a learning curve, but the long-term payoff is significant.

A Side-by-Side Comparison Let’s line them up and see how they stack against each other:
| Feature | BIM | CAD |
|---|---|---|
| Dimensionality | 3D, 4D (time), 5D (cost), 6D (sustainability) | 2D and basic 3D |
| Collaboration | Real-time, multi-disciplinary | File-based, limited collaboration |
| Visualization | Photorealistic, model-based | Technical drawings, schematic |
| Cost Estimation | Built-in and dynamic | Manual or external tools needed |
| Sustainability Analysis | Integrated performance tools | Rare or plugin-based |
| Learning Curve | Moderate to steep | Easy to moderate |
| Best Use Case | Complex, large-scale projects | Small to mid-sized, detail-focused |
Is SketchUp a BIM or CAD Tool?
Here’s another question we hear all the time: Is SketchUp considered BIM or CAD? It’s a fair question, especially since SketchUp is wildly popular for quick 3D modeling and architectural concept design.
The short answer? SketchUp is a CAD (Computer-Aided Design) tool—not a full BIM platform.
SketchUp excels at 3D modeling and visualization. It’s intuitive, easy to learn, and great for creating fast design iterations, mockups, and presentations. With the help of plugins, it can simulate certain BIM-like features (such as quantity takeoffs or component data), but it lacks the native data integration, collaboration tools, and lifecycle management that define true BIM software.
Think of SketchUp as your sketchpad: quick, visual, flexible. It’s perfect for early design phases but not robust enough for full project coordination or construction documentation at scale.
So: SketchUp = CAD (with some extensions), but not BIM.
Is Revit a BIM or CAD Tool?
If you’re just diving into the world of architectural design software, it’s easy to get confused. AutoCAD and Revit are two of the most widely used tools in the industry—but they are not interchangeable. Since they’re both made by Autodesk, many people assume Revit is a CAD program. So, let’s set the record straight.
Revit is a BIM tool-not a traditional CAD program.
While both Revit and AutoCAD are developed by Autodesk, they serve different purposes. AutoCAD focuses on precision drafting in 2D and basic 3D, while Revit is purpose-built for Building Information Modeling. Revit allows you to design in a smart, data-rich 3D environment where each element (like walls, windows, and plumbing systems) contains embedded information about materials, quantities, and performance.
So, if AutoCAD helps you draw a window, Revit helps you model that window, calculate its cost, track its installation date, and analyze its energy performance.
In short: Revit = BIM. AutoCAD = CAD.
Can You Use BIM and CAD Together?
Absolutely. In fact, many architecture firms do just that. It’s like using a chef’s knife and a paring knife—different tools for different cuts. For example, a project might start in AutoCAD with conceptual layouts and evolve into BIM for coordination, construction documentation, and facility management.
Tools like the AutoCAD + Revit LT Suite exist for this very reason. CAD handles the crisp drafting; BIM takes care of the big picture. It’s about integrating precision and intelligence, and when used together, the results are powerful.

Real-World Scenarios – When to Use BIM vs When to Use CAD
Let’s talk shop, picture this:
| Project Type | Tool | Why? |
|---|---|---|
| Residential Remodel | CAD | Quick, cost-effective, perfect for detailed elevations and floor plans. |
| Mixed-Use Development | BIM | Multiple uses and consultants? BIM handles complex phasing and collaboration. |
| Hospital Design | BIM | Critical for integrating MEP systems, medical planning, and precise tolerances. |
| Apartment Tower | CAD to BIM | Start with CAD for conceptual sketches; shift to BIM for documentation and analysis. |
| Interior Renovation for Retail | CAD | Great for layout changes, fixture placement, and quick technical drawings. |
| University Campus Expansion | BIM | Large-scale, multi-building coordination and infrastructure integration demand BIM. |
| Custom Luxury Home with Smart Systems | BIM | Advanced systems and sustainability goals benefit from BIM’s data-driven modeling. |
What Architects Should Know Before Choosing
Not every firm needs to jump into BIM headfirst. Here are a few things to consider:
- Budget: BIM software like Revit is pricier and often requires better hardware.
- Team Size: Bigger teams benefit more from BIM’s collaboration features.
- Project Type: Complexity and scale should guide your choice.
- Timeframe: BIM setup may take longer upfront, but it saves time later.
- Client Expectations: Some clients now require BIM deliverables for funding or coordination.
Trends show more governments and municipalities mandating BIM for public projects—a sign of where the industry is heading.
BIM vs CAD – Why This Matters for Your Projects (and Your Clients)
Let’s be real: precision matters. Mistakes cost money. Miscommunications cause delays. The right tool can prevent all that. BIM helps your entire team stay on the same page. CAD gives you the accuracy and speed you need early on.
The right combination means:
- Faster approvals
- Fewer RFIs
- Smoother construction
- Happier clients
In an industry where time really is money, smart tools aren’t a luxury-they’re a necessity.
How Xpress Rendering Supports Your BIM and CAD Needs Bringing Your Designs to Life-Smarter
At Xpress Rendering, we work behind the scenes to make your models shine. Whether you’re drafting in AutoCAD or developing a full Revit model, we help transform those files into clear, photorealistic renderings that impress clients, win approvals, and tell the story of your design.
Need help with model optimization, CAD-to-BIM transitions, or simply want your designs to pop on a presentation board?
Explore our CAD and BIM Services to streamline your next project with precision and visual clarity, Get Your Quote Here.

Frequently Asked Questions (FAQs)
-
Is BIM (Building Information Modeling) replacing CAD?
Not entirely. While BIM is growing fast, CAD is still essential for certain design and documentation phases. They work best together.
-
What software should I learn first—AutoCAD or Revit?
If you’re focused on drafting and early design, start with AutoCAD. If you’re managing complex builds and teamwork, go with Revit.
-
Can BIM models use CAD drawings?
Yes! CAD files are often imported into BIM tools like Revit to kickstart modeling and ensure continuity.
-
Is BIM harder to learn than CAD?
Yes, generally. BIM has more depth, but with great power comes… you know the rest.
-
Are BIM services worth the investment for small firms?
Absolutely. With partners like Xpress Rendering, you get BIM benefits without the full-time staffing or overhead.
Conclusion – Choose the Right Tool for Smarter Architecture So, BIM vs CAD: which wins?
The answer isn’t one or the other. It’s both.
Used strategically, CAD keeps your documents tight and tidy. BIM (Building Information Modeling) keeps your entire project ecosystem connected and informed. For the modern architect, it’s not about choosing sides—it’s about knowing when to use which tool.
That’s the kind of knowledge that saves time, boosts quality, and puts you ahead of the curve.
And when you’re ready to visualize your vision in the most compelling way possible, Xpress Rendering is here to help no matter if you are looking for CAD or BIM services.


